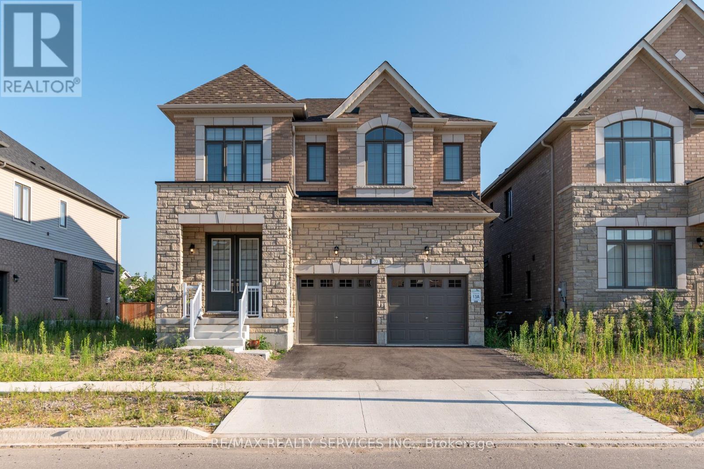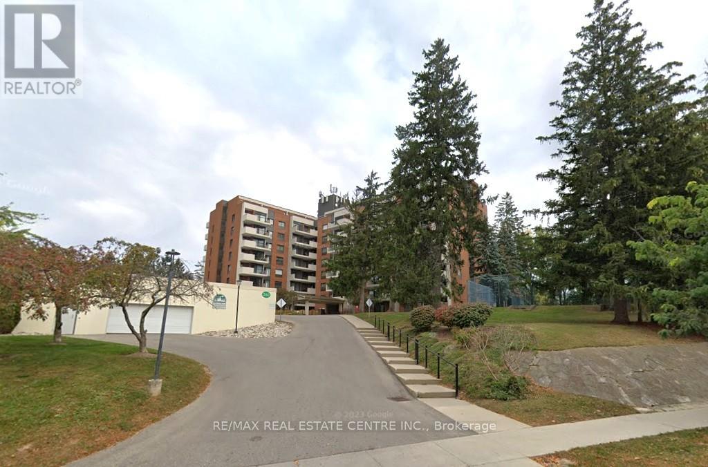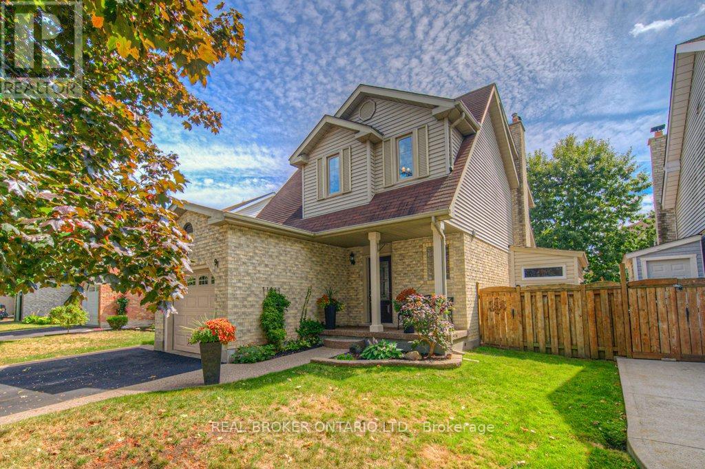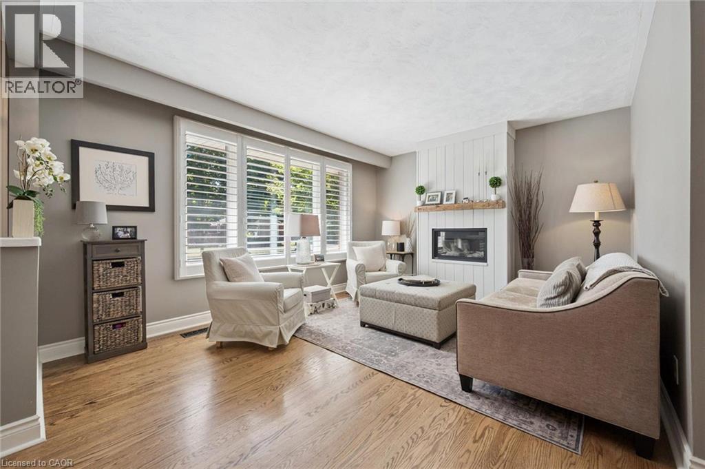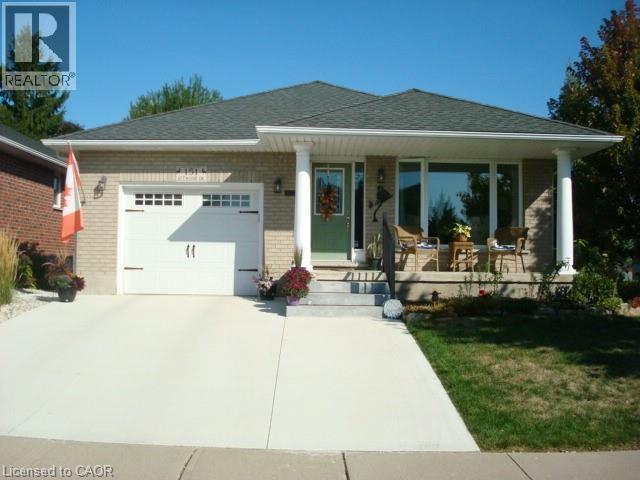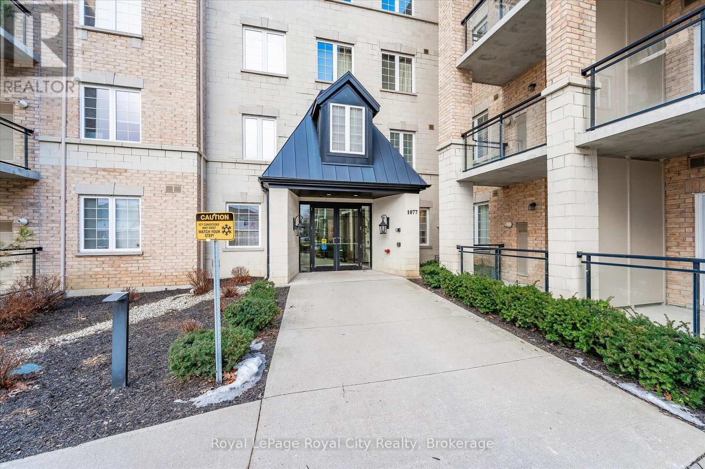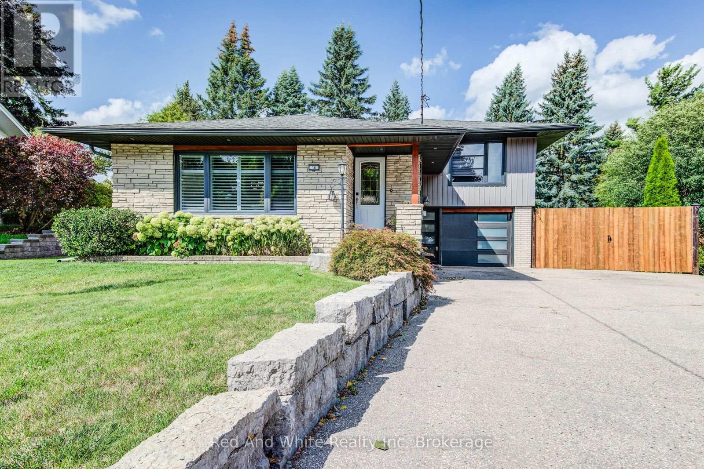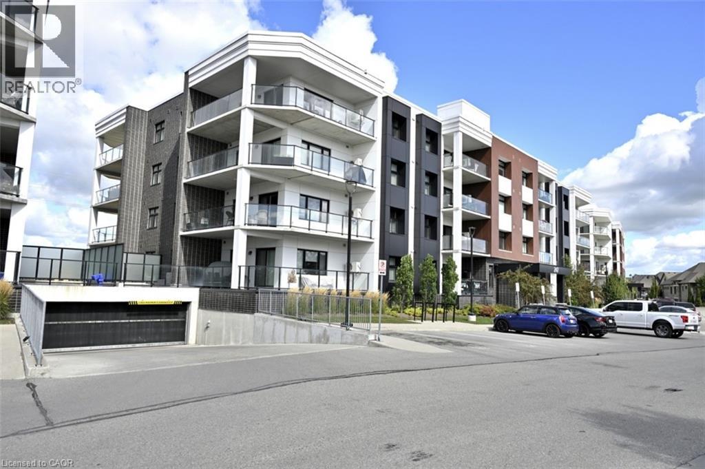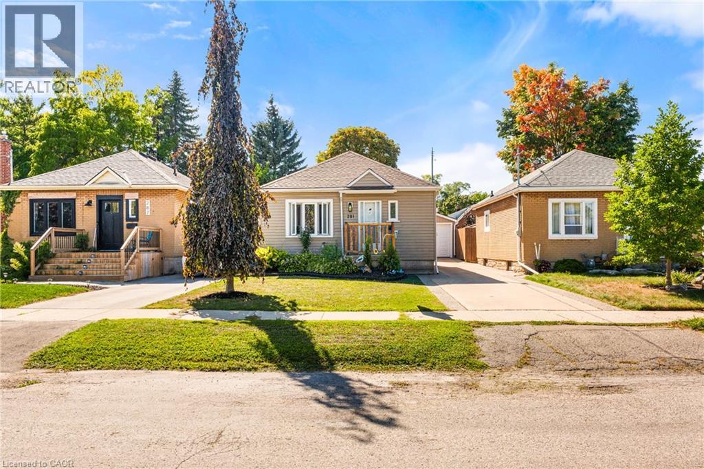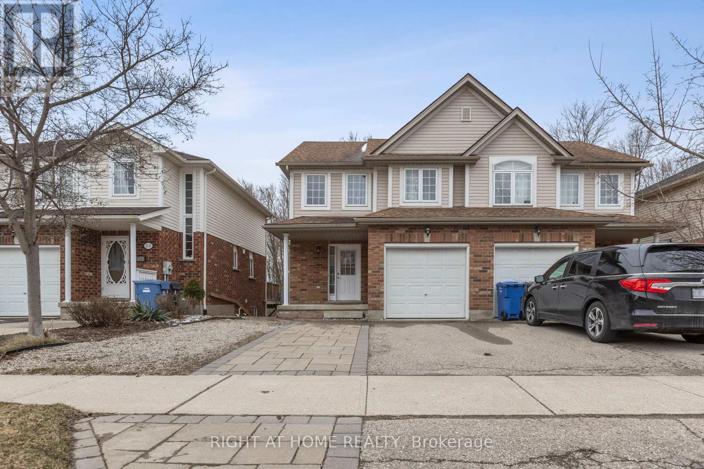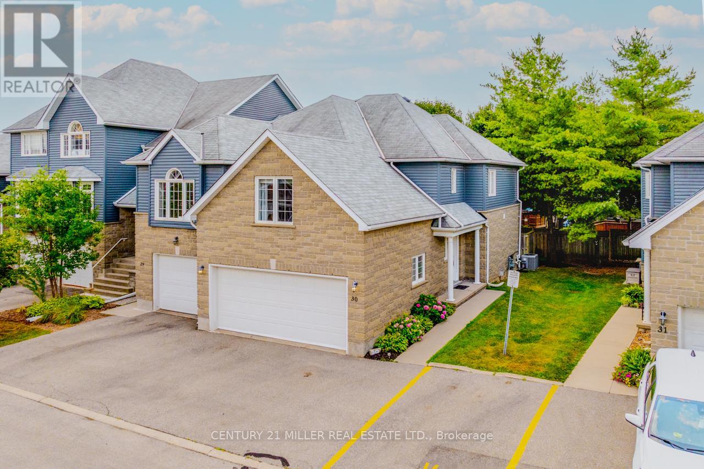- Houseful
- ON
- Guelph
- Exhibition Park
- 123 Dufferin St
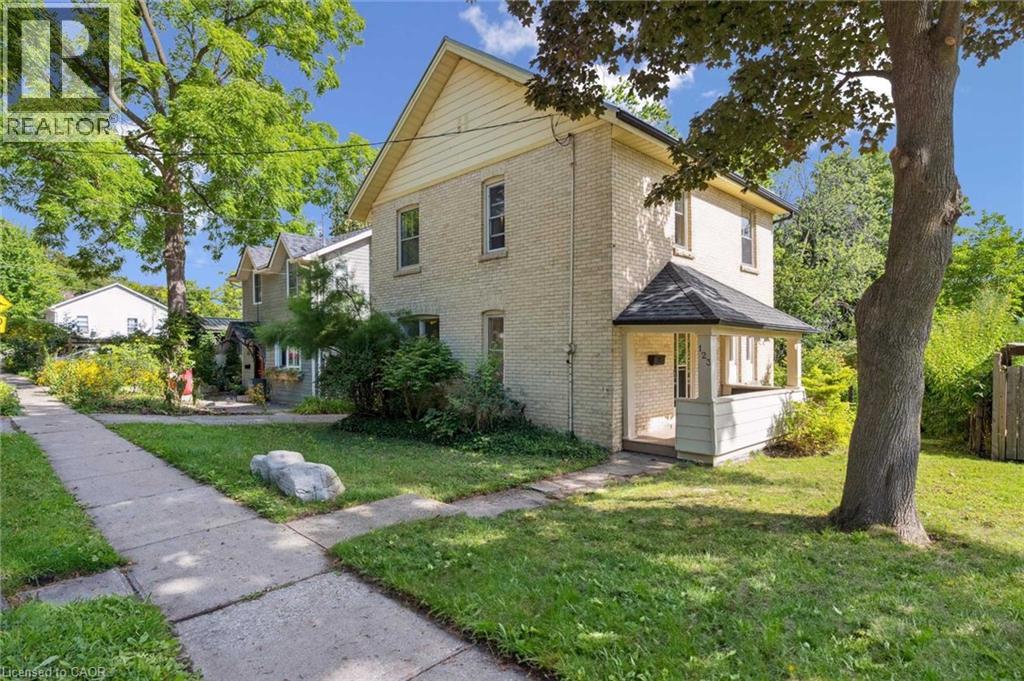
Highlights
Description
- Home value ($/Sqft)$429/Sqft
- Time on Housefulnew 6 hours
- Property typeSingle family
- Neighbourhood
- Median school Score
- Year built1880
- Mortgage payment
123 Dufferin is an original gem nestled on peaceful street just steps from downtown! This charming 3-bdrm, 2-bath yellow brick century home radiates timeless appeal & modern comfort. Start your day on the freshly painted porch, enjoy coffee with views of landscaping & charming heritage street. Inside high ceilings, crown moulding, original hardwood & high baseboards set a tone of elegance & warmth. Living room is bathed in natural light thanks to large window & offers seamless flow through French doors into dining room. Eat-in kitchen W/abundant cabinetry, glass cabinets & wall of pantry cupboards providing ample storage. Adjacent, a versatile room lined W/windows offers views of backyard—ideal as sunroom, office or cosy sitting area. Space has 4pc bath & access to sep entrance to backyard making it a perfect setup for home-based business such as massage therapy. Clients can enter & exit W/direct access to the treatment space & washroom—no need to walk through your home! Solid wood stairs lead to 2nd floor where you’ll find 3 bdrms—2 W/original wide-plank pine floors—each bathed in natural light through sash windows. 3pc bath is finished W/tasteful tiling. Finished W/U attic offers versatile bonus area—ideal as cosy movie room, office, playroom, storage or even a future bdrm W/ensuite. Recent upgrades: steel roof (10 yrs old) on house & garage, water softener (1 yr old) & updated plumbing. Sep entrance leads to unfinished bsmt W/workshop, laundry & cold cellar. Backyard oasis W/perennials & flagstone patio. It’s a peaceful retreat that offers tranquility of nature while being mins from downtown amenities. Detached 1-car garage W/private driveway offers parking for 4 cars. A few doors down find access to CNR Spurline Trail, part of Guelph’s Royal Rec Trail network. Walk to Exhibition & Riverside Parks which host community events, food trucks & yoga. Close to schools & mins from downtown boutiques, restaurants & GO Station—merging heritage charm W/modern connectivity. (id:63267)
Home overview
- Cooling Central air conditioning
- Heat source Natural gas
- Heat type Forced air
- Sewer/ septic Municipal sewage system
- # total stories 2
- # parking spaces 4
- Has garage (y/n) Yes
- # full baths 2
- # total bathrooms 2.0
- # of above grade bedrooms 3
- Community features Quiet area, community centre, school bus
- Subdivision 2 - exhibition park
- Directions 2237567
- Lot size (acres) 0.0
- Building size 1866
- Listing # 40764397
- Property sub type Single family residence
- Status Active
- Bedroom 3.912m X 3.886m
Level: 2nd - Bedroom 2.743m X 2.743m
Level: 2nd - Primary bedroom 4.039m X 3.124m
Level: 2nd - Bathroom (# of pieces - 3) Measurements not available
Level: 2nd - Bathroom (# of pieces - 4) Measurements not available
Level: Main - Dining room 3.353m X 3.048m
Level: Main - Living room 3.962m X 3.505m
Level: Main - Kitchen 4.089m X 3.277m
Level: Main - Family room 3.531m X 3.048m
Level: Main
- Listing source url Https://www.realtor.ca/real-estate/28853565/123-dufferin-street-guelph
- Listing type identifier Idx

$-2,133
/ Month

