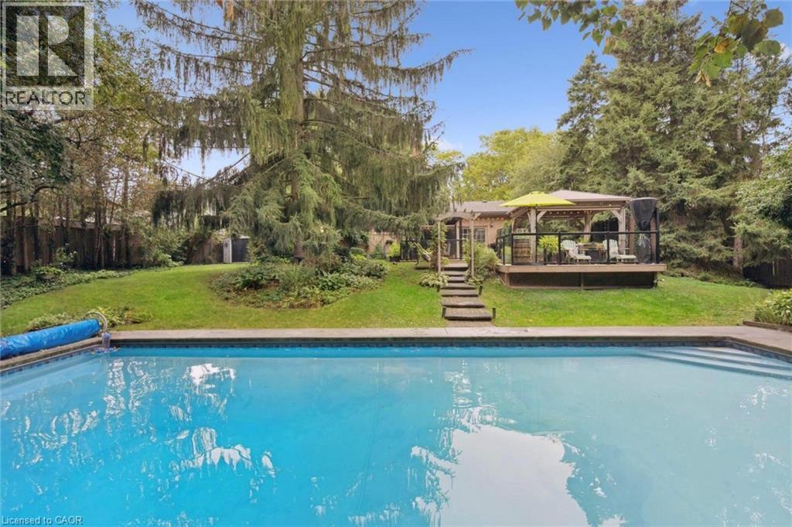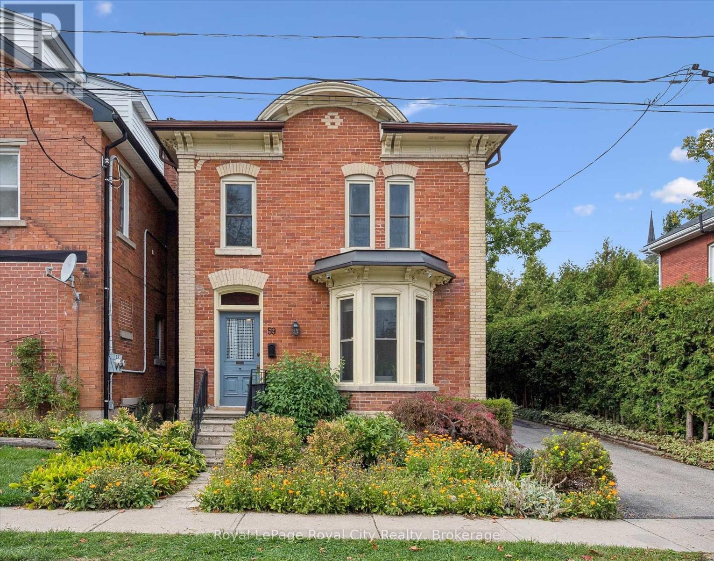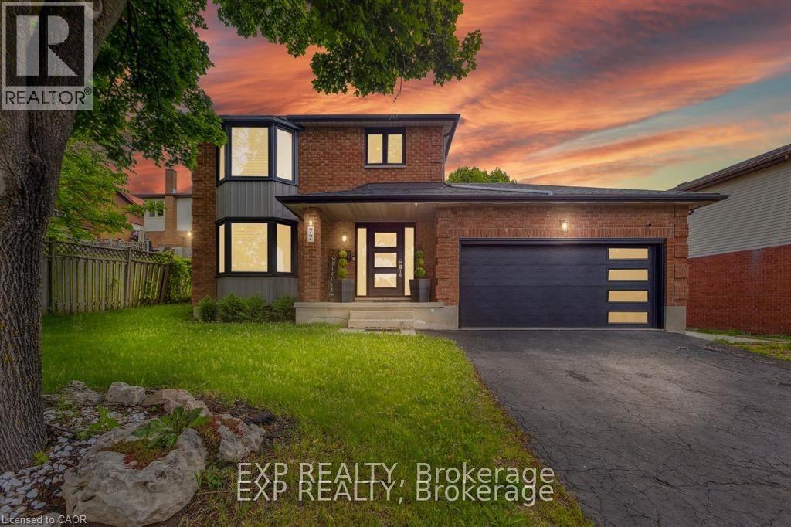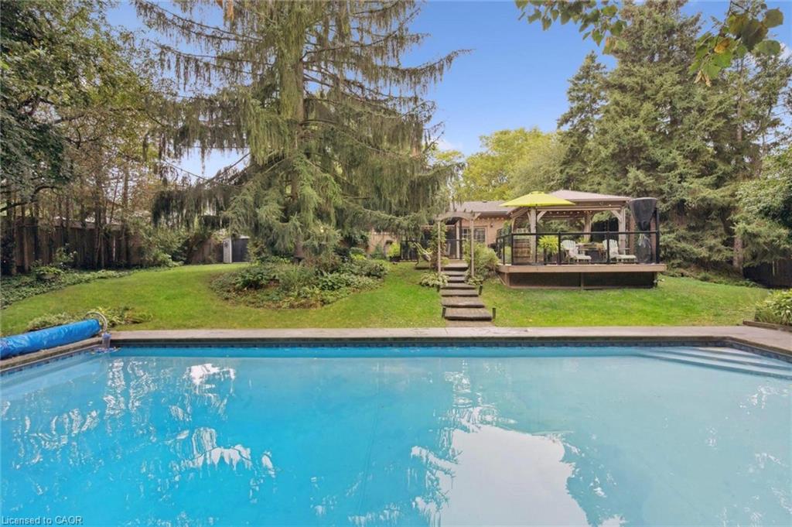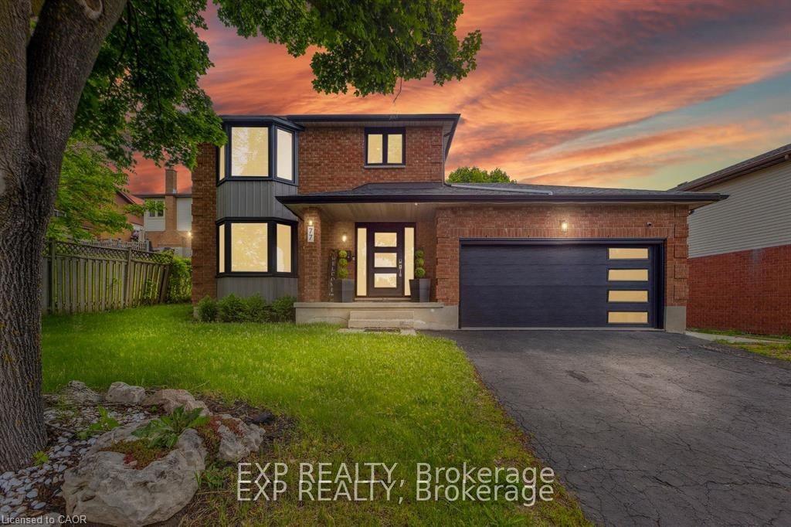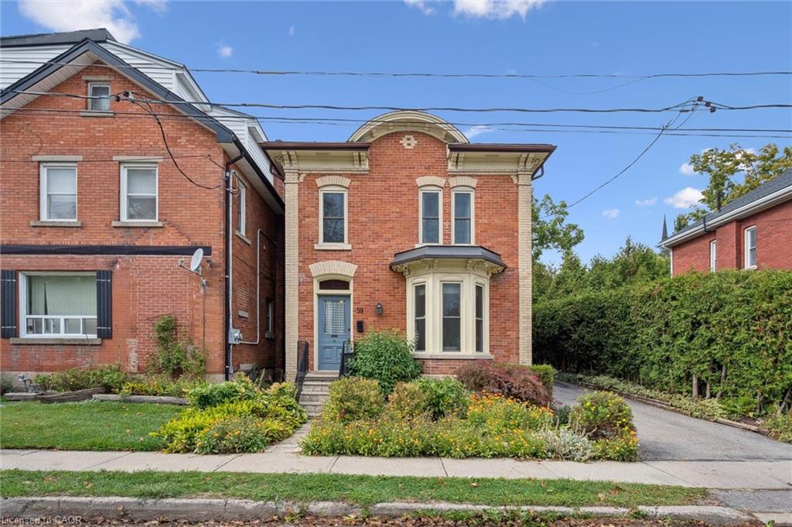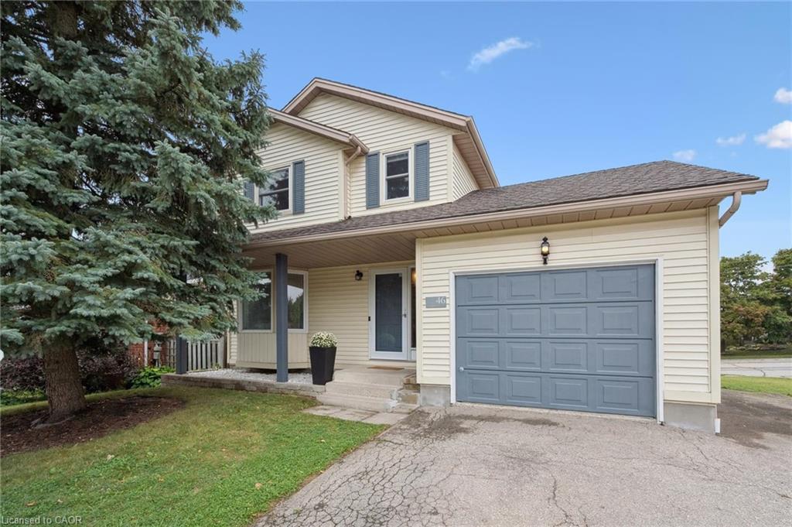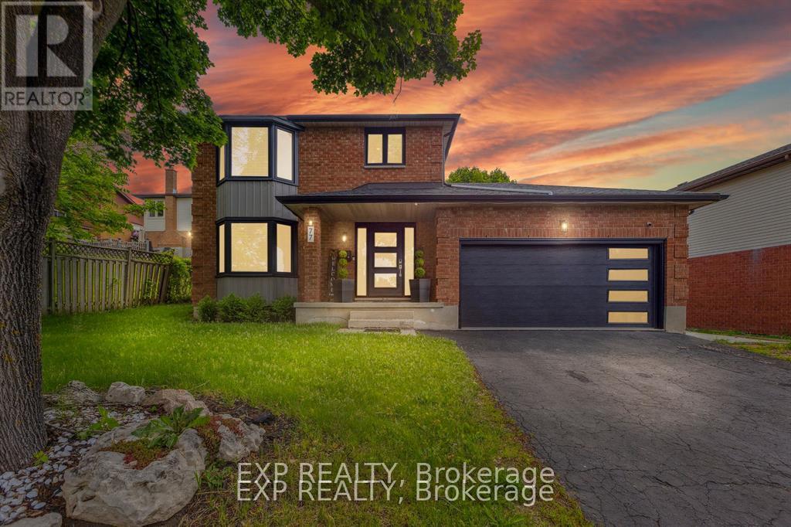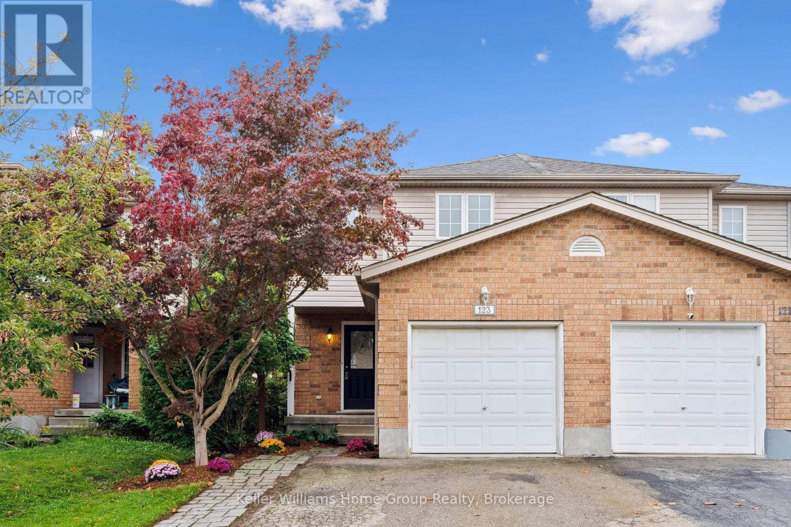- Houseful
- ON
- Guelph
- Parkwood Gardens
- 123 Stephanie Dr
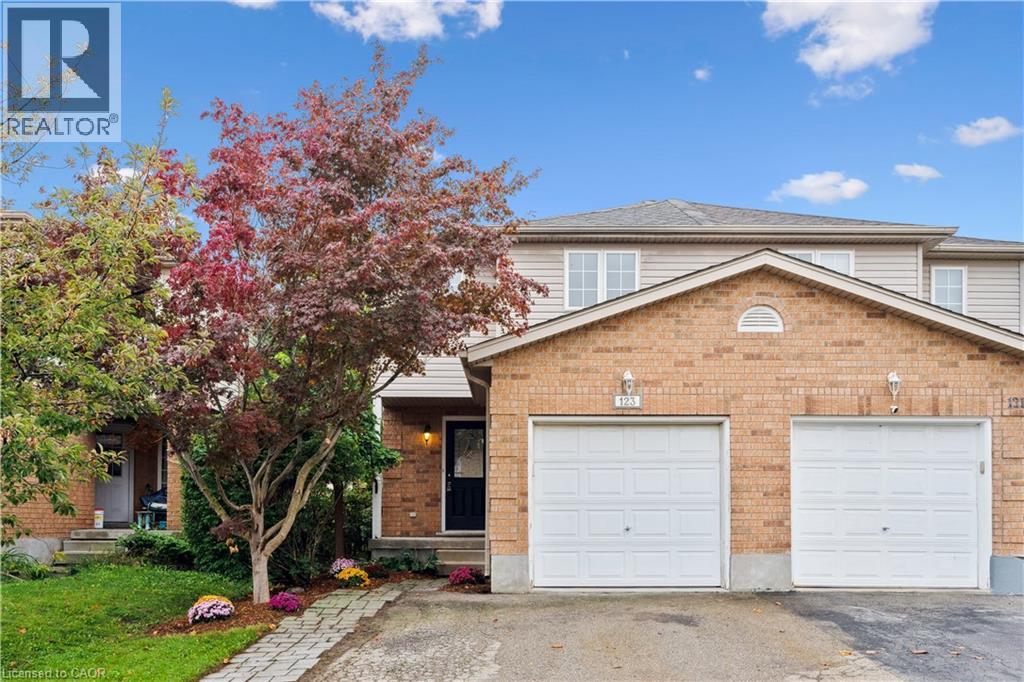
Highlights
This home is
22%
Time on Houseful
1 Hour
School rated
5.6/10
Guelph
-2.56%
Description
- Home value ($/Sqft)$563/Sqft
- Time on Housefulnew 1 hour
- Property typeSingle family
- Style2 level
- Neighbourhood
- Median school Score
- Year built2002
- Mortgage payment
This 3 bedroom semi-detached home is the perfect opportunity for first time buyers to get into the market! Finished on all three levels, this home has plenty of space for the whole family. Freshly painted throughout and new carpet on the upper level make this home move-in ready while still leaving room for you to make it your own. There is a convenient attached garage, 3 pc. bath in the basement and ample cupboard and closet space. The yard is fenced and has a patio to enjoy in the summer months. This home is close to public transit, shopping, banking, schools and parks. Come see it today! (id:63267)
Home overview
Amenities / Utilities
- Cooling Central air conditioning
- Heat source Natural gas
- Heat type Forced air
- Sewer/ septic Municipal sewage system
Exterior
- # total stories 2
- # parking spaces 3
- Has garage (y/n) Yes
Interior
- # full baths 2
- # half baths 1
- # total bathrooms 3.0
- # of above grade bedrooms 3
Location
- Subdivision 8 - willow west/sugarbush/west acres
Overview
- Lot size (acres) 0.0
- Building size 1244
- Listing # 40773494
- Property sub type Single family residence
- Status Active
Rooms Information
metric
- Bedroom 2.565m X 4.369m
Level: 2nd - Bedroom 2.565m X 4.394m
Level: 2nd - Bathroom (# of pieces - 4) Measurements not available
Level: 2nd - Primary bedroom 4.547m X 3.2m
Level: 2nd - Bathroom (# of pieces - 3) Measurements not available
Level: Basement - Laundry 1.651m X 4.013m
Level: Basement - Recreational room 4.953m X 6.68m
Level: Basement - Living room 5.131m X 3.099m
Level: Main - Bathroom (# of pieces - 2) Measurements not available
Level: Main - Kitchen 2.819m X 2.438m
Level: Main - Dining room 2.616m X 2.591m
Level: Main
SOA_HOUSEKEEPING_ATTRS
- Listing source url Https://www.realtor.ca/real-estate/28913535/123-stephanie-drive-guelph
- Listing type identifier Idx
The Home Overview listing data and Property Description above are provided by the Canadian Real Estate Association (CREA). All other information is provided by Houseful and its affiliates.

Lock your rate with RBC pre-approval
Mortgage rate is for illustrative purposes only. Please check RBC.com/mortgages for the current mortgage rates
$-1,867
/ Month25 Years fixed, 20% down payment, % interest
$
$
$
%
$
%

Schedule a viewing
No obligation or purchase necessary, cancel at any time
Nearby Homes
Real estate & homes for sale nearby

