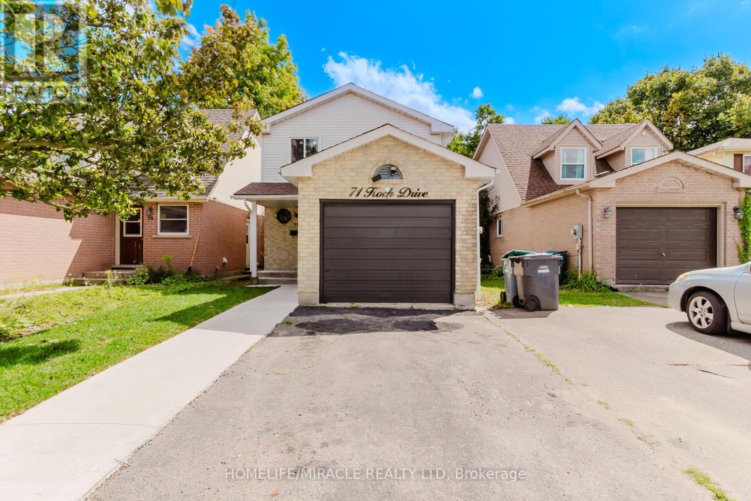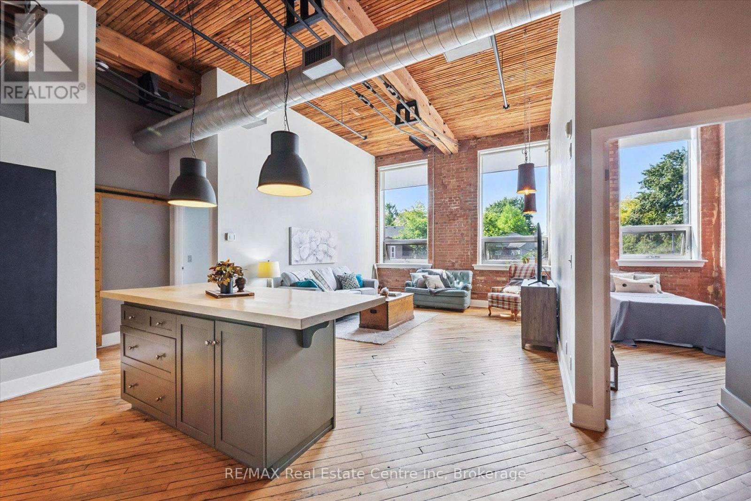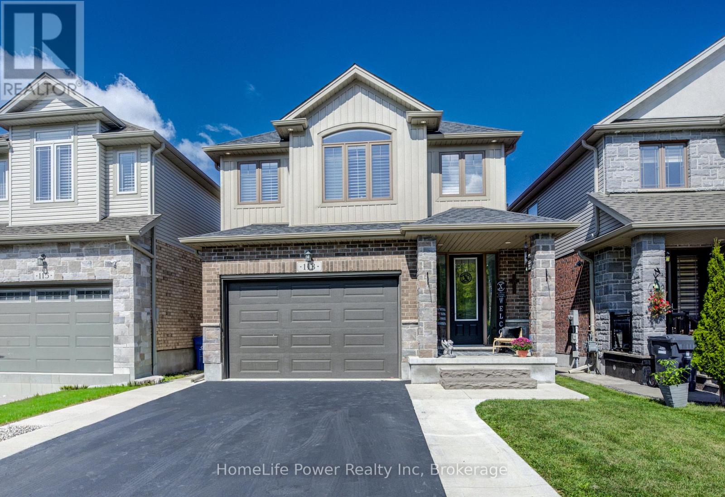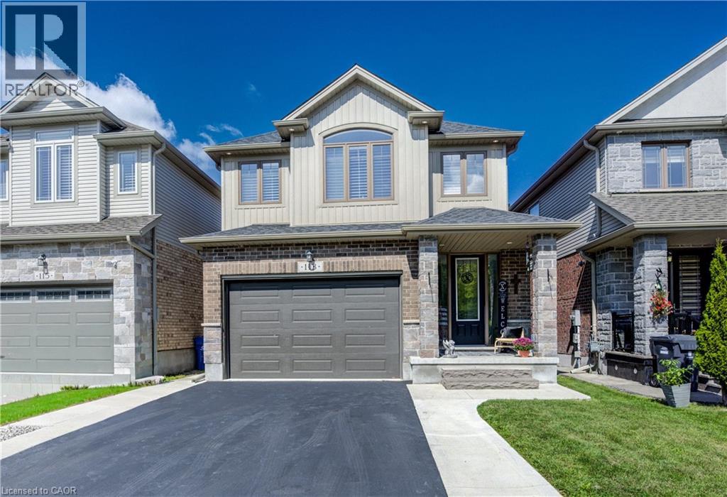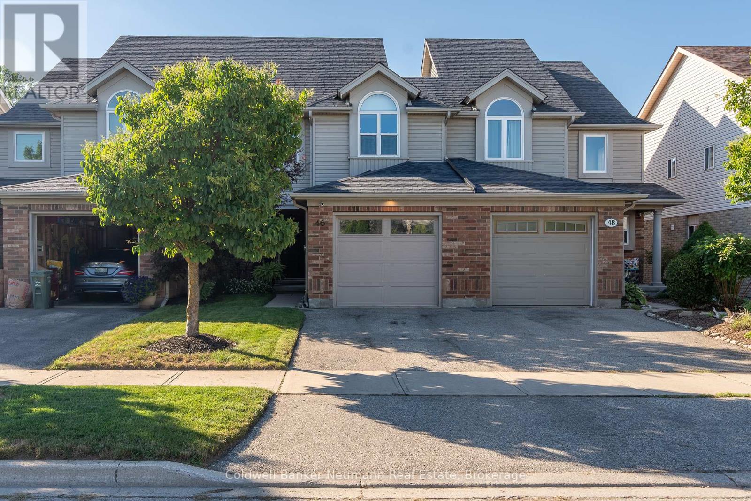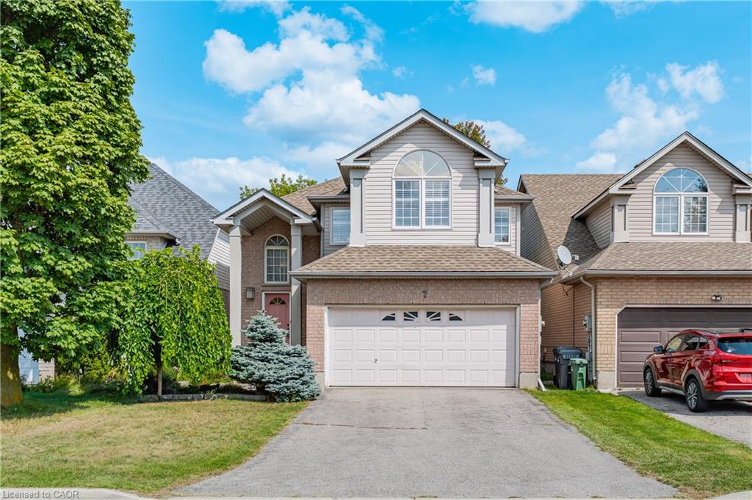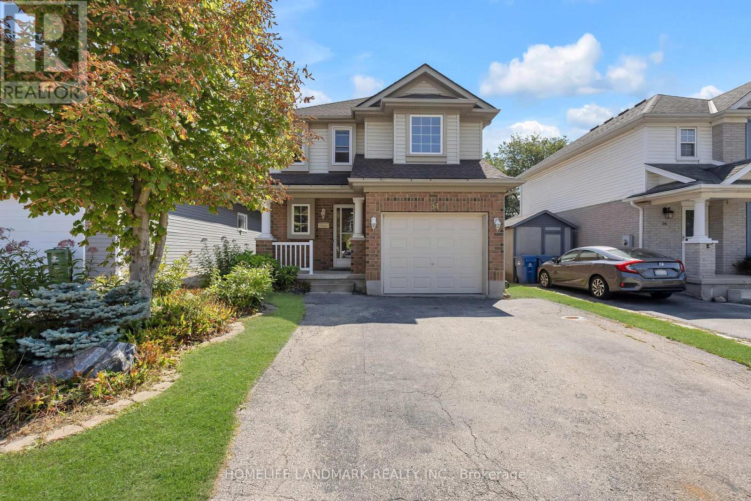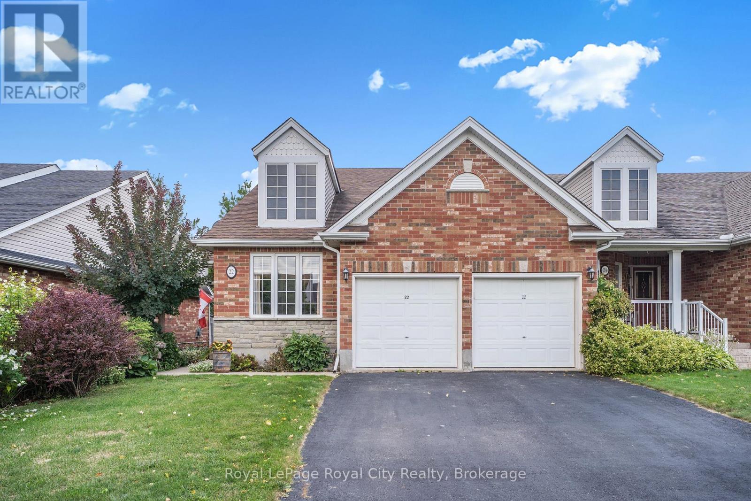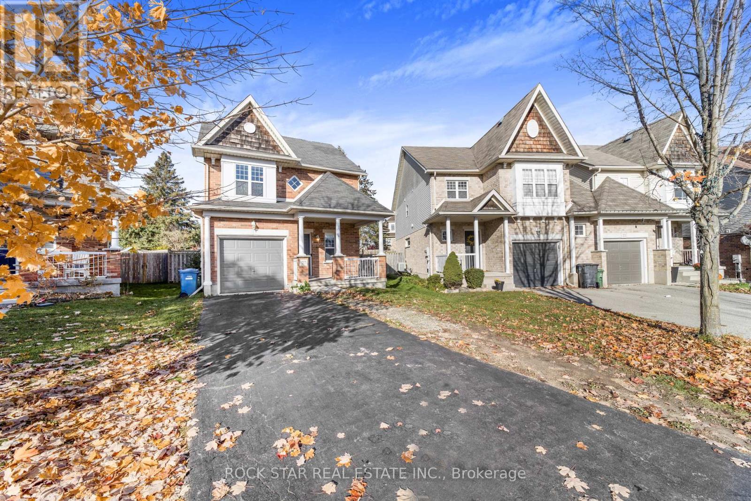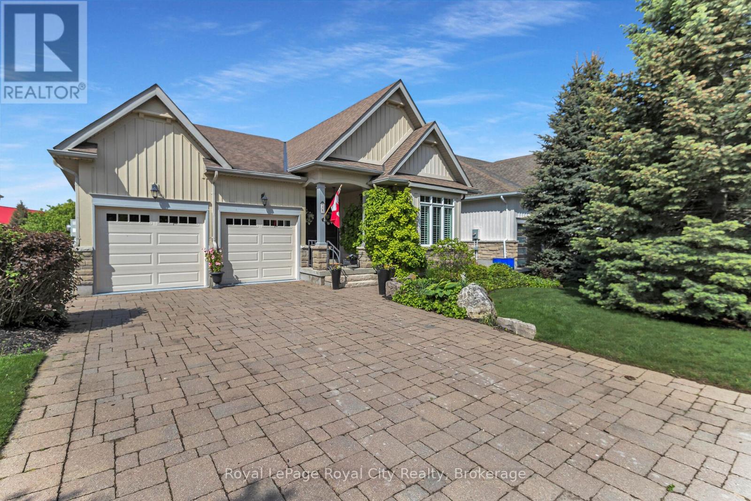- Houseful
- ON
- Guelph
- Clairfields
- 124 Gosling Gardens Unit 36
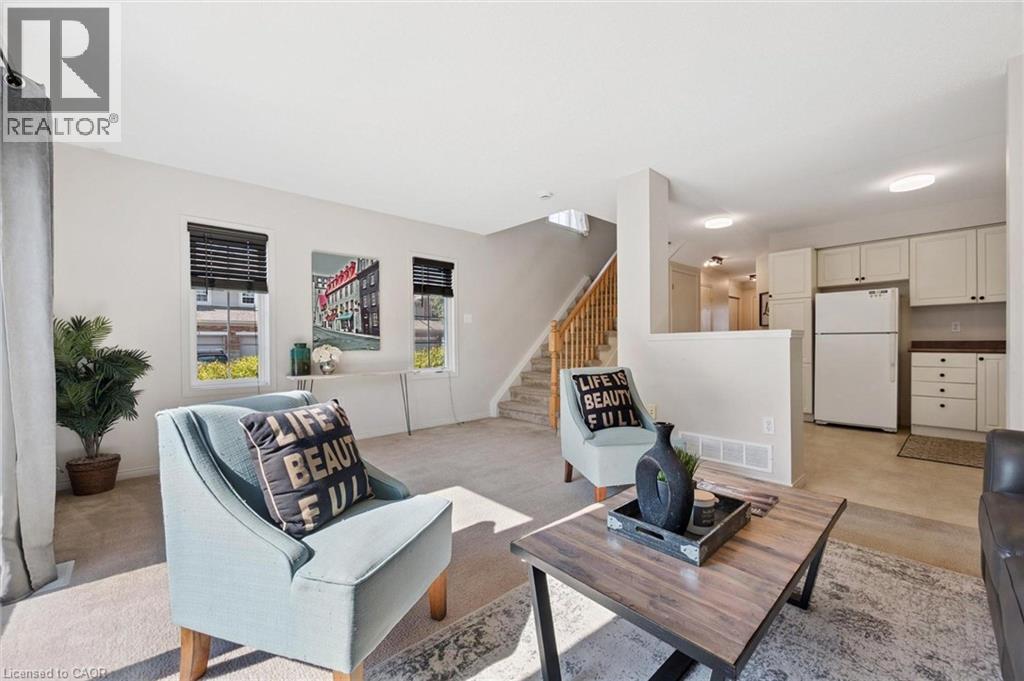
124 Gosling Gardens Unit 36
124 Gosling Gardens Unit 36
Highlights
Description
- Home value ($/Sqft)$371/Sqft
- Time on Housefulnew 6 hours
- Property typeSingle family
- Style2 level
- Neighbourhood
- Median school Score
- Year built2005
- Mortgage payment
Welcome to 36-124 Gosling Gardens, a fantastic 3+1 bedroom, 2.1 bathroom end unit townhouse tucked into one of Guelph’s most desirable south-end communities! The main level features a functional kitchen with fresh white cabinetry and ample counter space, flowing seamlessly into the open-concept living and dining area. Sliding doors lead out to a private, partially fenced patio—ideal for morning coffee, weekend BBQs or simply unwinding after a long day. A convenient powder room completes the main floor. Upstairs, you’ll find a spacious primary bedroom with soaring ceilings, multiple windows that flood the space with natural light & his-and-hers closets offering ample storage. Two additional bedrooms and a 4-piece bathroom provide plenty of room for family or guests. The finished basement adds even more living space, offering a large rec room with an oversized window that keep the area bright and welcoming. With a full 3-piece bathroom on this level, this space can easily serve as a fourth bedroom or guest suite. This home includes an attached one-car garage and benefits from condo maintenance that provides low-maintenance living. A new furnace was installed in April 2024 providing peace of mind for years to come. It’s perfectly located for both families and investors, with direct bus routes to the University of Guelph just steps away. You’re within walking distance of top-rated schools, scenic trails, local parks, grocery stores, the LCBO, banks, restaurants and the Galaxy Cinema. Commuters will appreciate quick access to Highway 401, while nature lovers will enjoy the proximity to Gosling Gardens Trail and green spaces. Whether you’re settling into your first home or investing in a high-demand rental area, this home checks every box! (id:63267)
Home overview
- Cooling Central air conditioning
- Heat source Natural gas
- Heat type Forced air
- Sewer/ septic Municipal sewage system
- # total stories 2
- # parking spaces 2
- Has garage (y/n) Yes
- # full baths 2
- # half baths 1
- # total bathrooms 3.0
- # of above grade bedrooms 4
- Community features Community centre, school bus
- Subdivision 17 - clairfields/hanlon business park
- Directions 2237567
- Lot size (acres) 0.0
- Building size 1884
- Listing # 40764037
- Property sub type Single family residence
- Status Active
- Bedroom 3.81m X 2.438m
Level: 2nd - Bathroom (# of pieces - 4) Measurements not available
Level: 2nd - Bedroom 3.099m X 2.769m
Level: 2nd - Primary bedroom 5.182m X 4.267m
Level: 2nd - Bathroom (# of pieces - 3) Measurements not available
Level: Basement - Bedroom 5.08m X 3.353m
Level: Basement - Living room 5.232m X 3.658m
Level: Main - Kitchen 4.115m X 3.175m
Level: Main - Bathroom (# of pieces - 2) Measurements not available
Level: Main
- Listing source url Https://www.realtor.ca/real-estate/28843389/124-gosling-gardens-unit-36-guelph
- Listing type identifier Idx

$-1,557
/ Month

