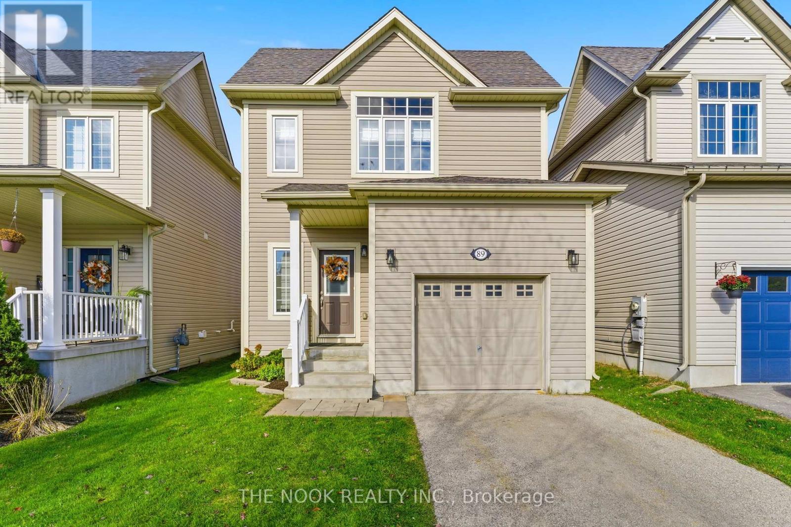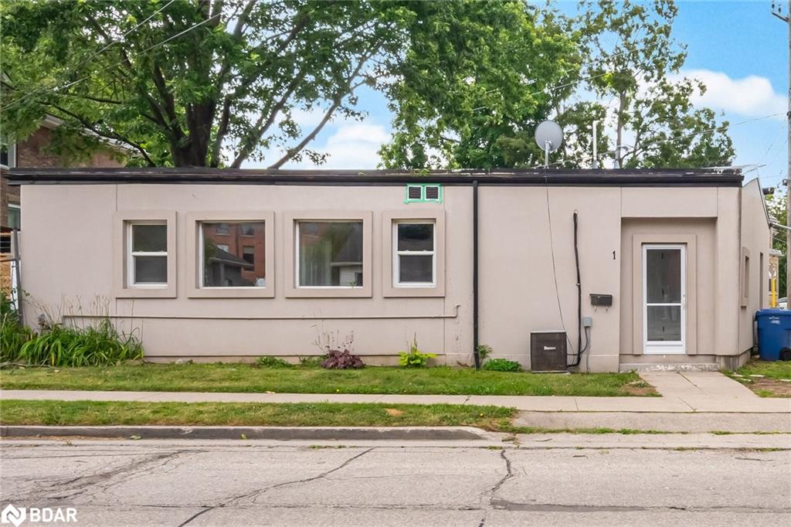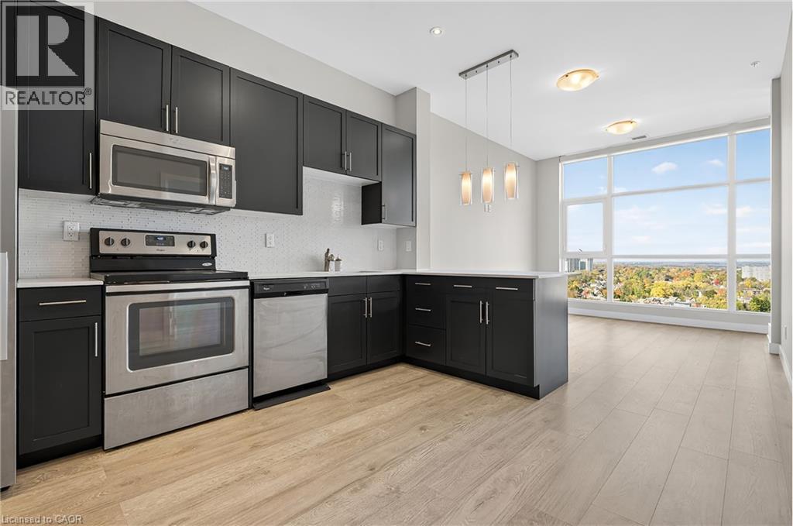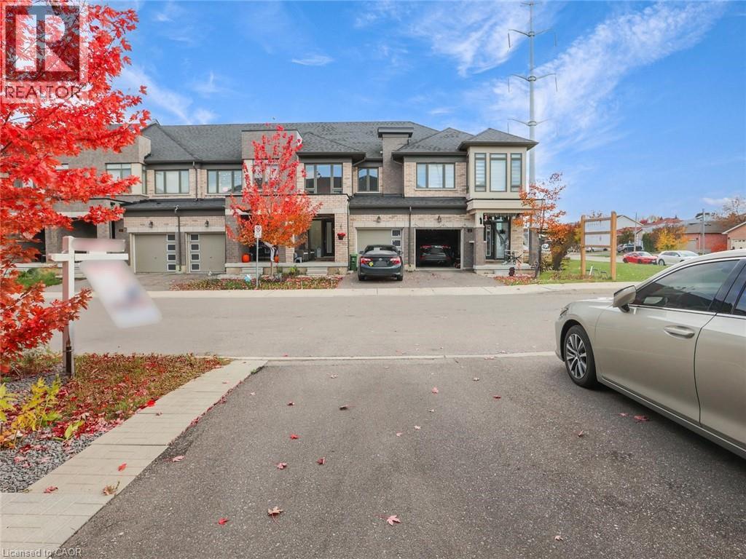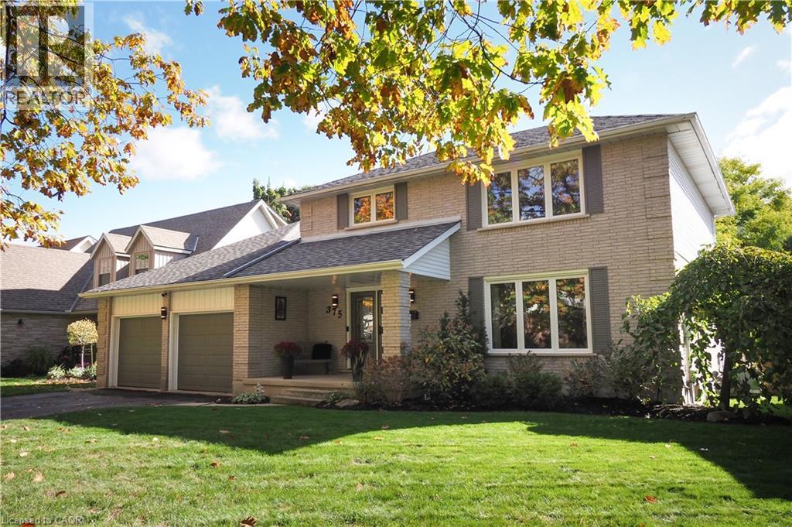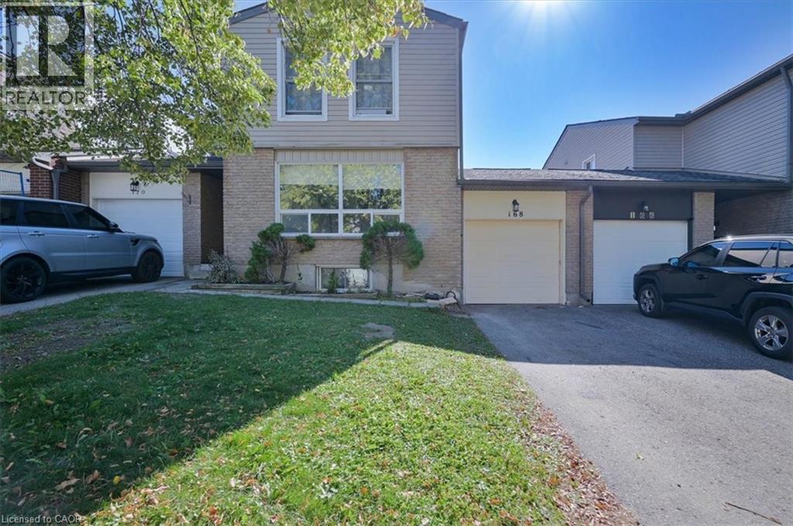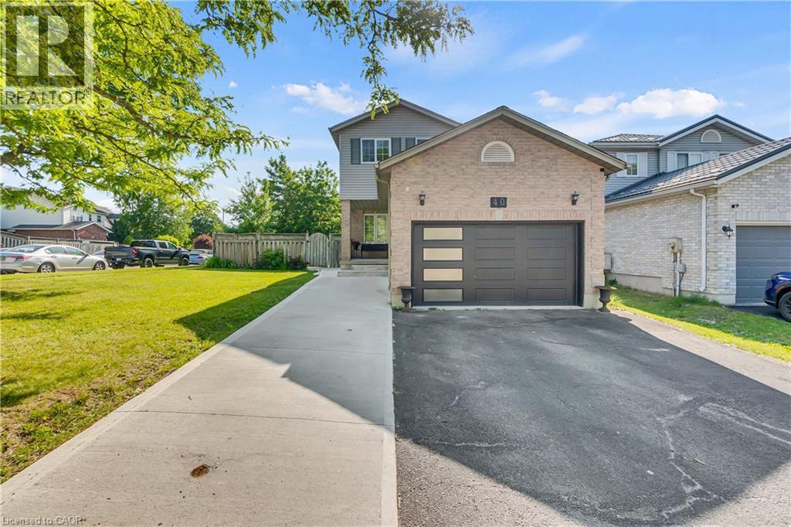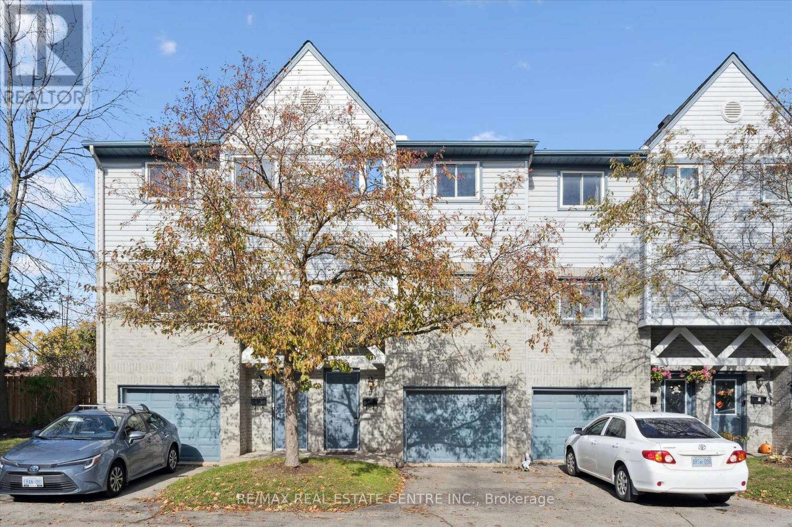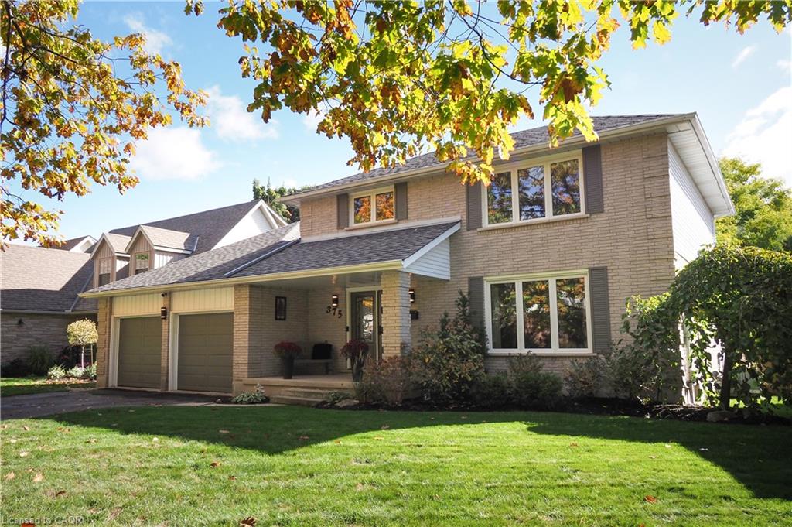- Houseful
- ON
- Guelph
- Parkwood Gardens
- 125 Queensdale Cres
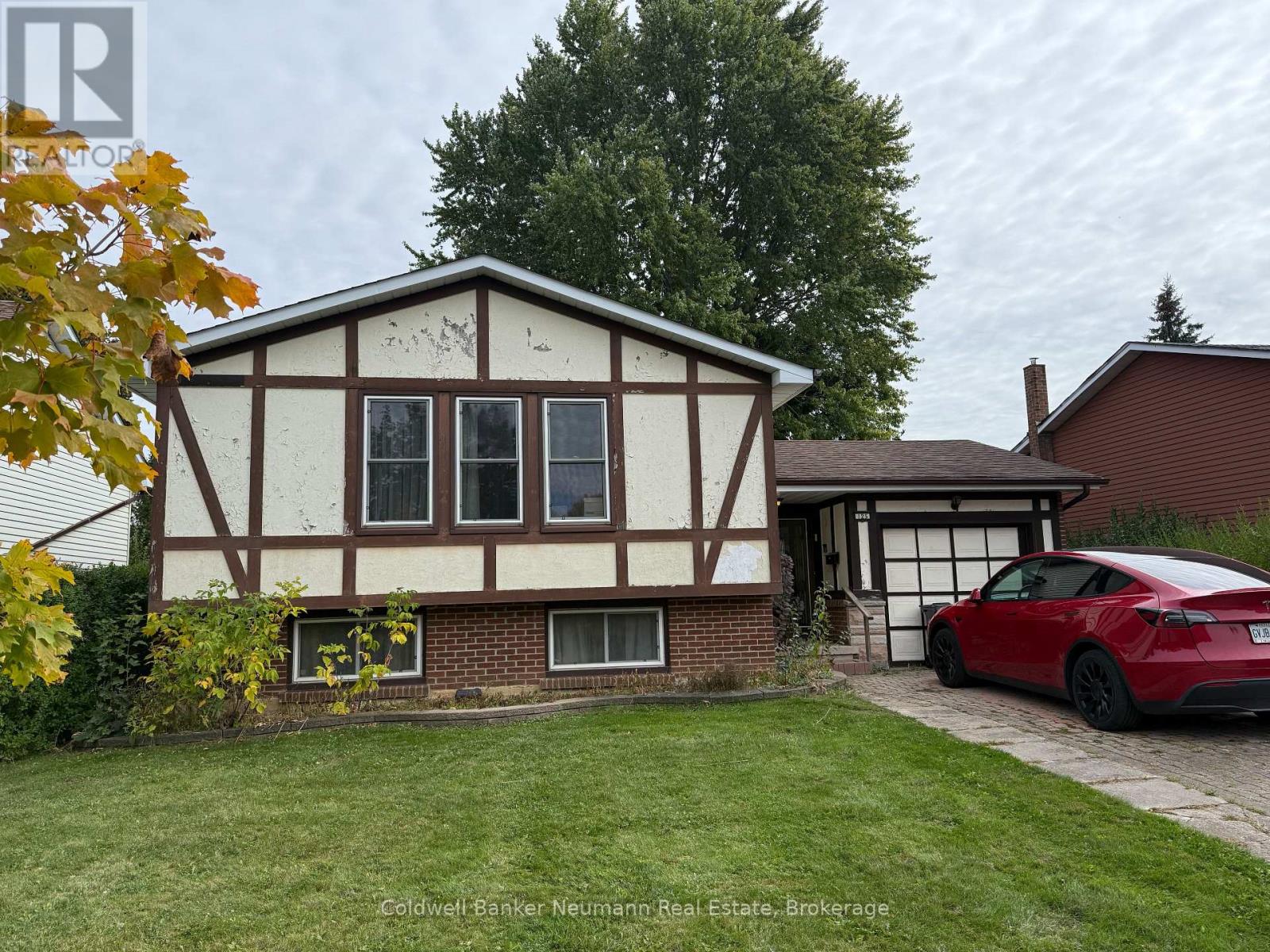
Highlights
This home is
22%
Time on Houseful
7 hours
Home features
Perfect for pets
School rated
5.6/10
Guelph
-2.56%
Description
- Time on Housefulnew 7 hours
- Property typeSingle family
- StyleRaised bungalow
- Neighbourhood
- Median school Score
- Mortgage payment
What a wonderful single owner four bedroom home that has been the family's paradise since 1974. Raised Bungalows like this one, with large above ground basement windows bring light and brightness to the modern trend of work- from- home lifestyle ; ideal for basement home office . This home is located very close to Gateway Public School on a quiet kid friendly street. The home is deceivingly large - it' s just awaiting your renovation's ideas and upgrades. This home is truly a home for a buyer wanting to capitalize on 'sweat equity' by getting the work needed done. Don't hesitate to come have a look at the mainly aesthetic work needed to modernize this gem. Cozy deck in back yard .... (id:63267)
Home overview
Amenities / Utilities
- Cooling None
- Heat source Electric
- Heat type Baseboard heaters
Exterior
- # total stories 1
- # parking spaces 5
- Has garage (y/n) Yes
Interior
- # full baths 2
- # total bathrooms 2.0
- # of above grade bedrooms 4
Location
- Subdivision Willow west/sugarbush/west acres
Overview
- Lot size (acres) 0.0
- Listing # X12493612
- Property sub type Single family residence
- Status Active
Rooms Information
metric
- Primary bedroom 10m X 13m
Level: 2nd - Dining room 9m X 10m
Level: 2nd - 2nd bedroom 9m X 11.5m
Level: 2nd - 3rd bedroom 8m X 10m
Level: 2nd - Living room 12m X 22m
Level: 2nd - Bathroom 6.5m X 7.1m
Level: 2nd - Utility 29m X 10m
Level: Basement - Office 21m X 10m
Level: Basement - Bathroom 4m X 6m
Level: Basement - Family room 29m X 10m
Level: Basement - 4th bedroom 8m X 10m
Level: Basement - Foyer 12.03m X 7m
Level: Main
SOA_HOUSEKEEPING_ATTRS
- Listing source url Https://www.realtor.ca/real-estate/29050622/125-queensdale-crescent-guelph-willow-westsugarbushwest-acres-willow-westsugarbushwest-acres
- Listing type identifier Idx
The Home Overview listing data and Property Description above are provided by the Canadian Real Estate Association (CREA). All other information is provided by Houseful and its affiliates.

Lock your rate with RBC pre-approval
Mortgage rate is for illustrative purposes only. Please check RBC.com/mortgages for the current mortgage rates
$-1,730
/ Month25 Years fixed, 20% down payment, % interest
$
$
$
%
$
%

Schedule a viewing
No obligation or purchase necessary, cancel at any time
Nearby Homes
Real estate & homes for sale nearby

