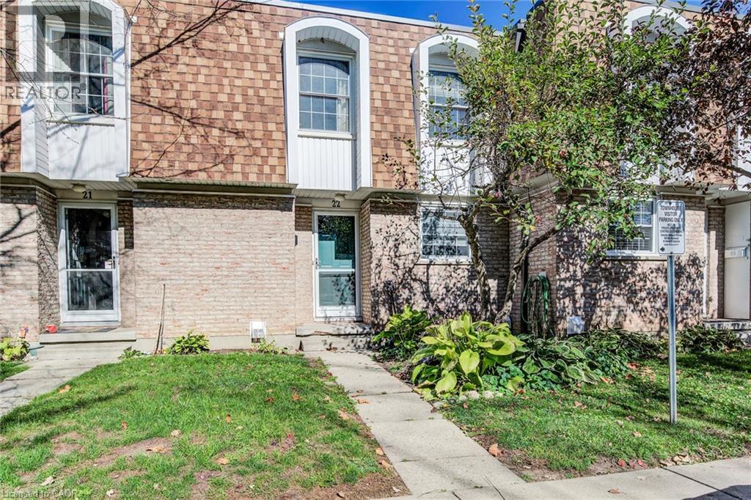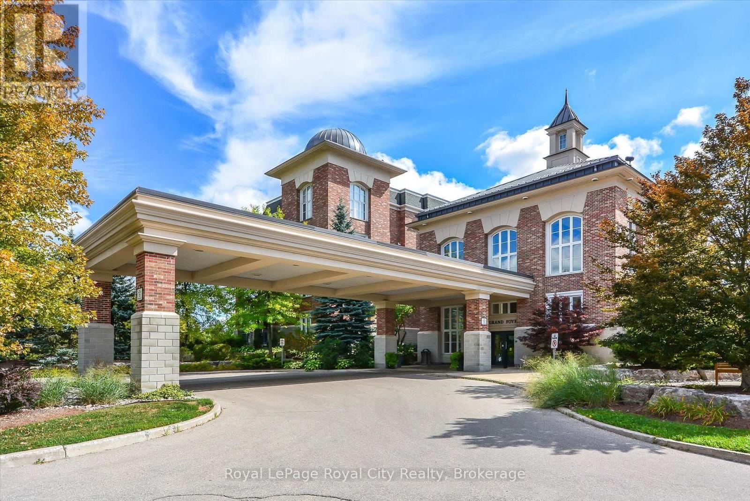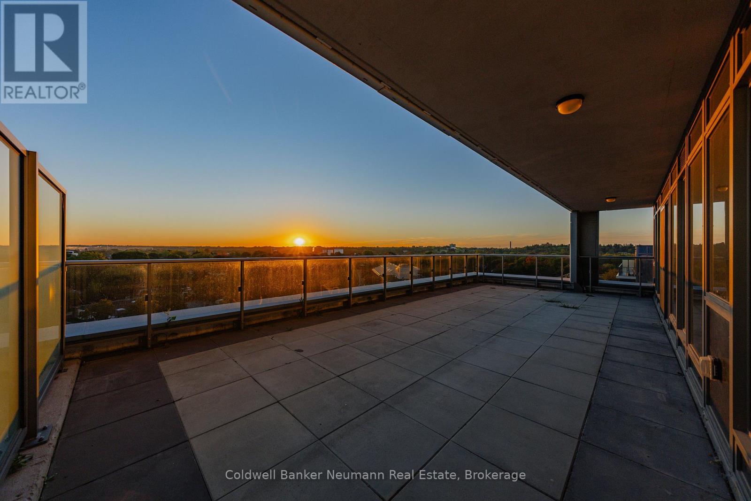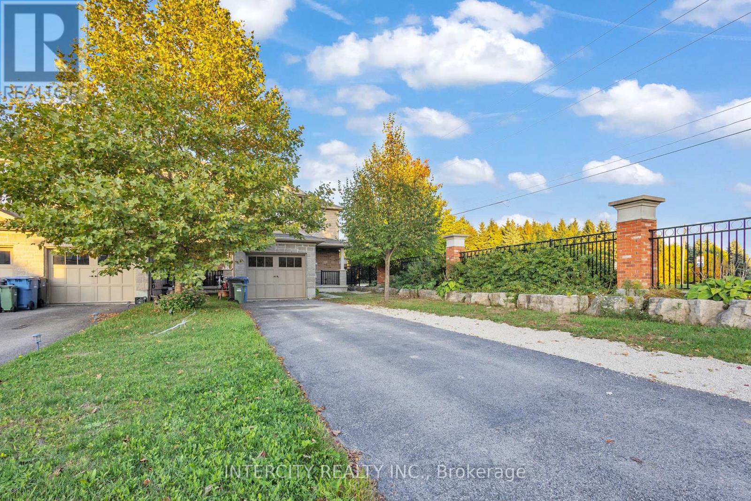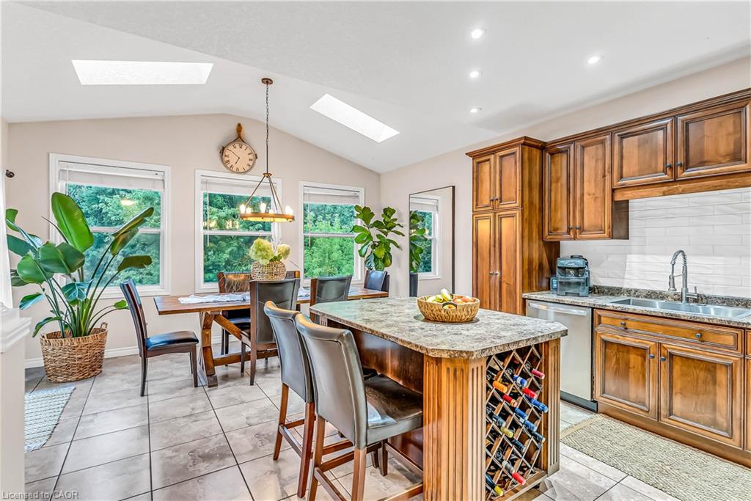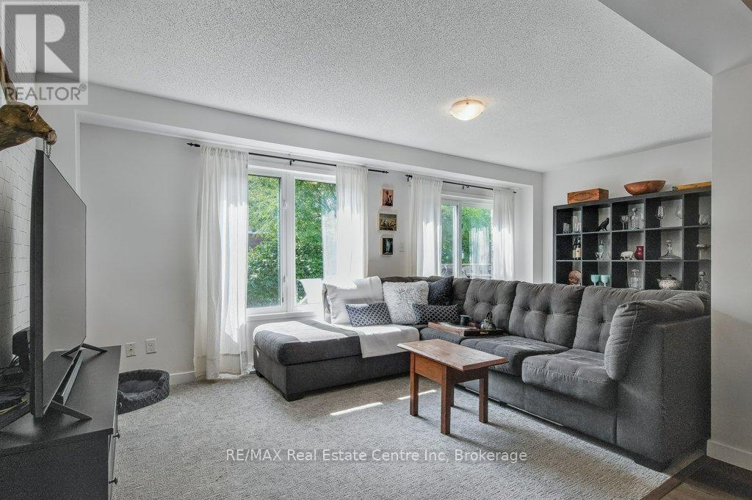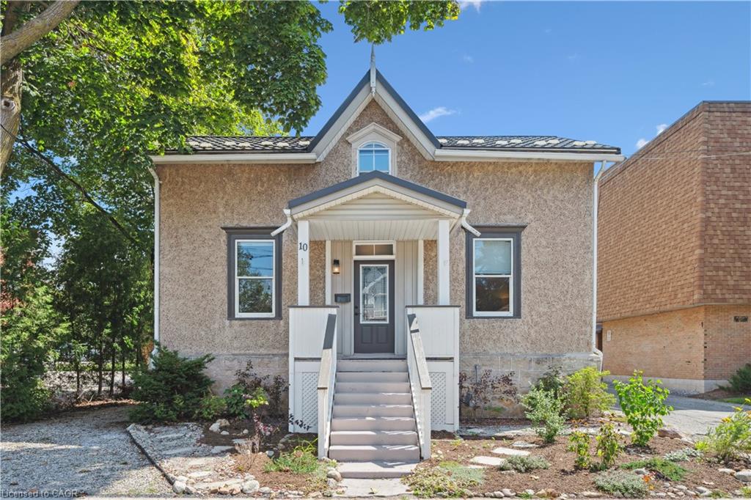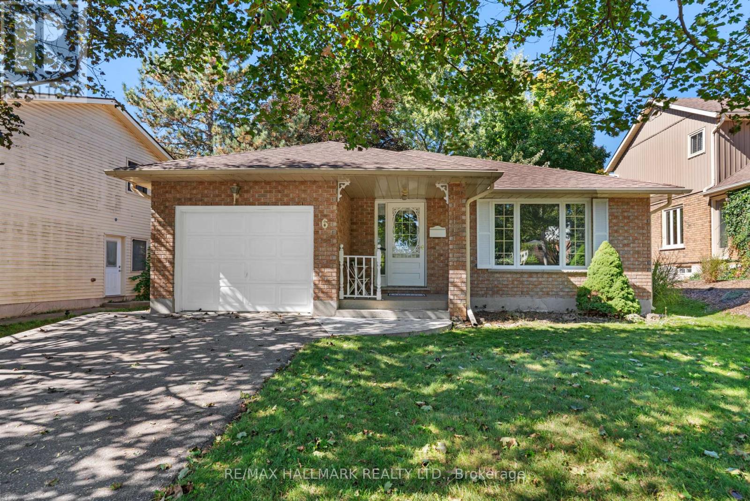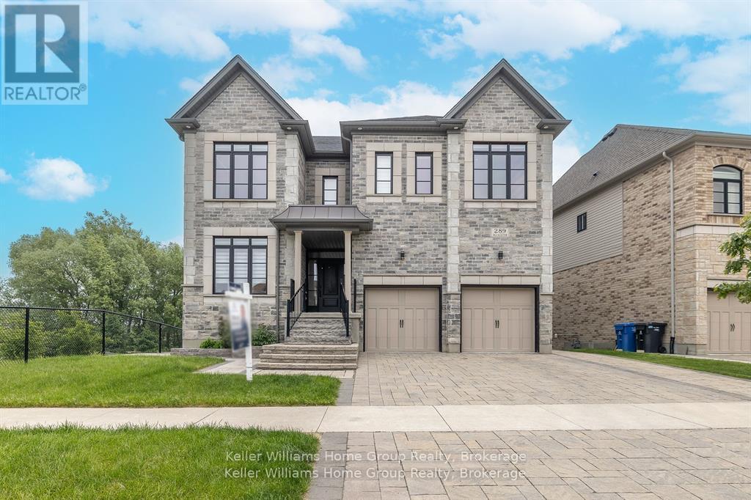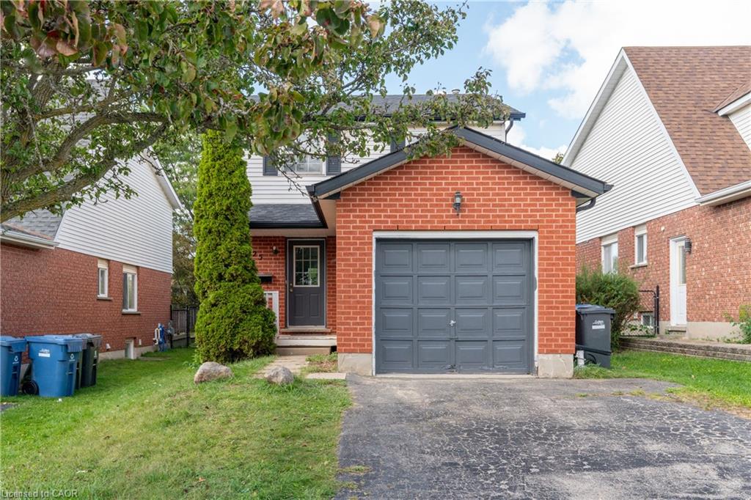- Houseful
- ON
- Guelph
- Westminster Woods
- 126 Farley Dr
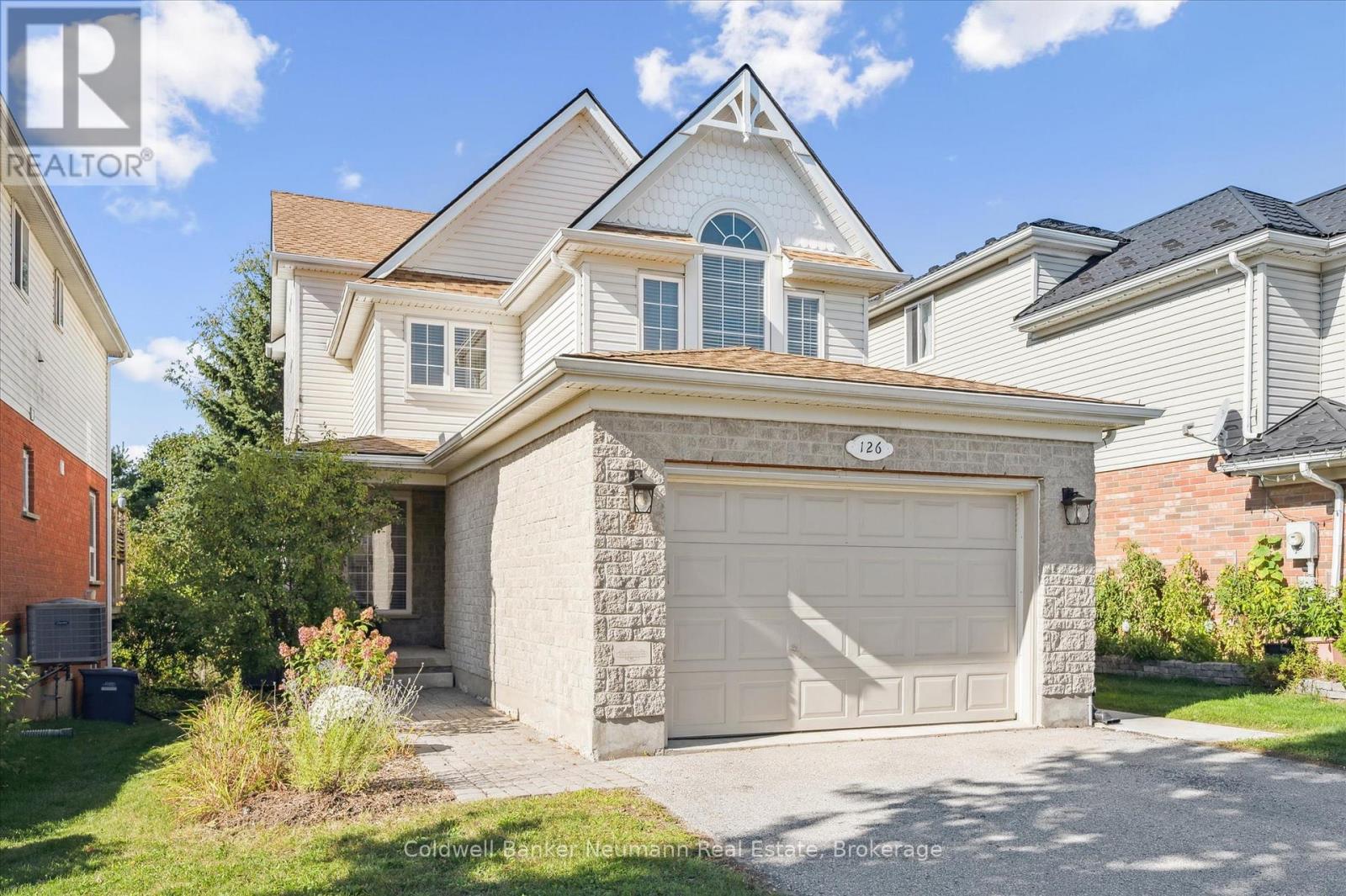
Highlights
Description
- Time on Housefulnew 2 hours
- Property typeSingle family
- Neighbourhood
- Median school Score
- Mortgage payment
Wonderfully updated home with legal basement apartment backing on to green space! Thoughtfully updated throughout and move-in ready, its filled with natural light, open spaces, and modern comforts. Step inside to a bright, spacious living room that instantly feels inviting. The main living space is open with a living room and eat-in kitchen perfect for family gatherings and entertaining. A powder room and main floor laundry finish off the main level. Upstairs, youll find three generous bedrooms, including a stunning primary retreat with vaulted ceilings, walk-in closet, and a spa-like ensuite. But thats not all, the lower level features a spectacular legal one-bedroom apartment that doesnt feel like a basement. This unit also offers an updated bathroom, large bedroom with huge closet and it's own separate laundry! Whether you use it for extended family, a home office, or rental income, it offers incredible versatility. Backing onto the serene Westminster Woods walking trails, this home combines tranquility with unbeatable convenience. You're just steps from Zehrs, shops, dining, schools, and every amenity you could ever need, plus only minutes to Highway 401. A rare opportunity to own a home that truly has it all space, light, income potential, and location. Dont miss it! (id:63267)
Home overview
- Cooling Central air conditioning
- Heat source Natural gas
- Heat type Forced air
- Sewer/ septic Sanitary sewer
- # parking spaces 3
- Has garage (y/n) Yes
- # full baths 3
- # half baths 1
- # total bathrooms 4.0
- # of above grade bedrooms 4
- Has fireplace (y/n) Yes
- Subdivision Pineridge/westminster woods
- Directions 2090913
- Lot size (acres) 0.0
- Listing # X12438805
- Property sub type Single family residence
- Status Active
- Kitchen 3.03m X 3.72m
Level: Basement - Primary bedroom 3.92m X 3.89m
Level: Basement - Bathroom 4.12m X 1.42m
Level: Basement - Family room 3.24m X 3.95m
Level: Basement - Kitchen 3.46m X 3.96m
Level: In Between - Dining room 2.83m X 3.84m
Level: In Between - Laundry 1.91m X 2.24m
Level: Main - Living room 6.31m X 4.77m
Level: Main - Bathroom 0.79m X 2.24m
Level: Main - Bathroom 1.7m X 2.83m
Level: Upper - Primary bedroom 3.57m X 6.55m
Level: Upper - Bathroom 1.7m X 2.83m
Level: Upper - Bedroom 3.98m X 2.83m
Level: Upper - Bedroom 3.53m X 3.75m
Level: Upper
- Listing source url Https://www.realtor.ca/real-estate/28938629/126-farley-drive-guelph-pineridgewestminster-woods-pineridgewestminster-woods
- Listing type identifier Idx

$-2,915
/ Month

