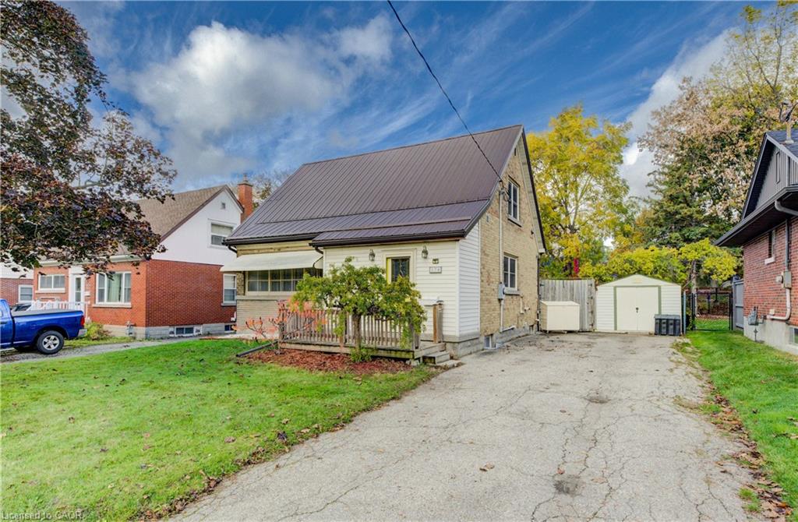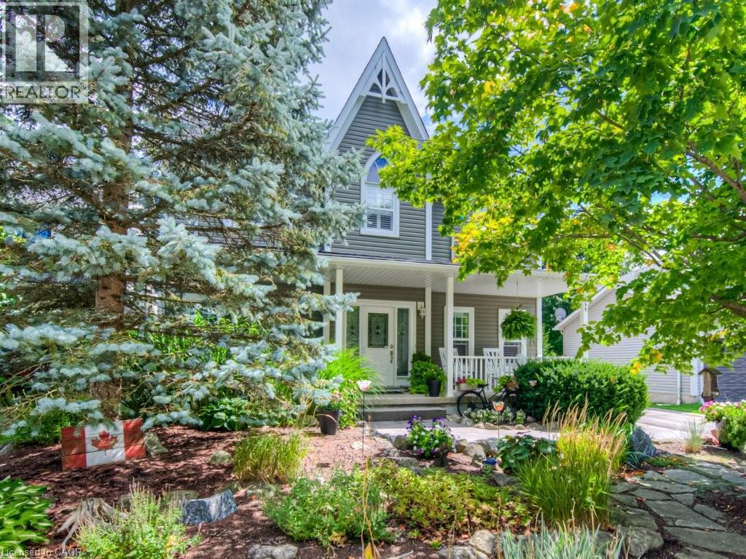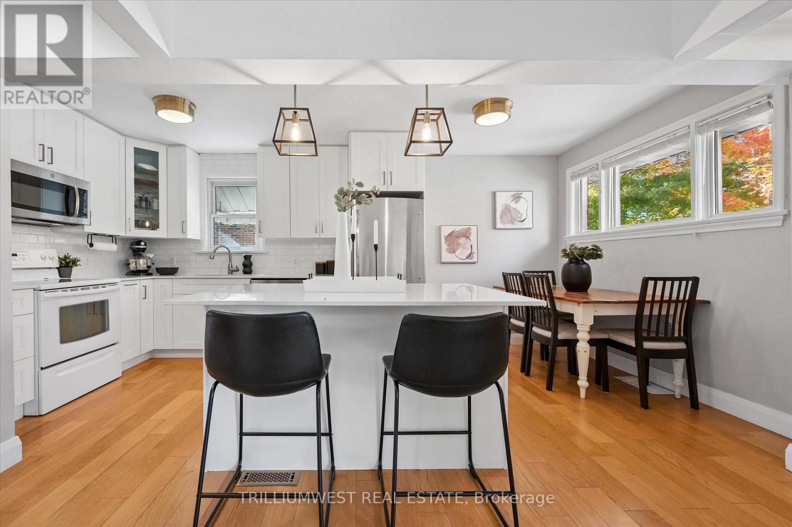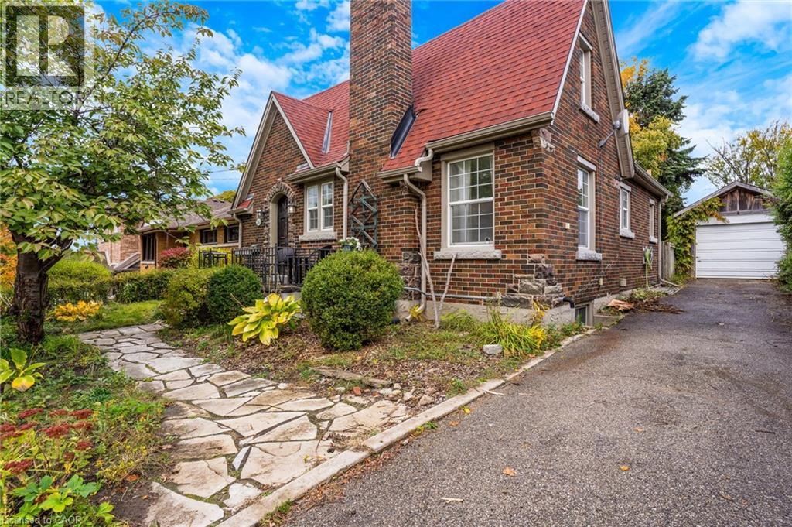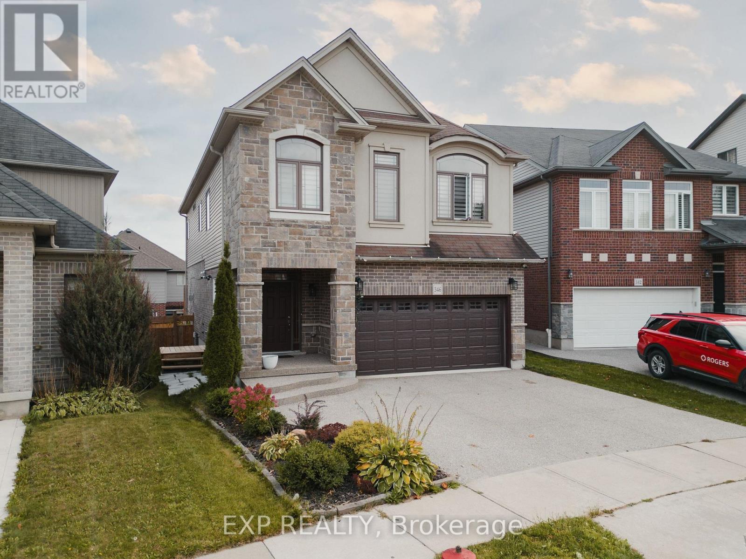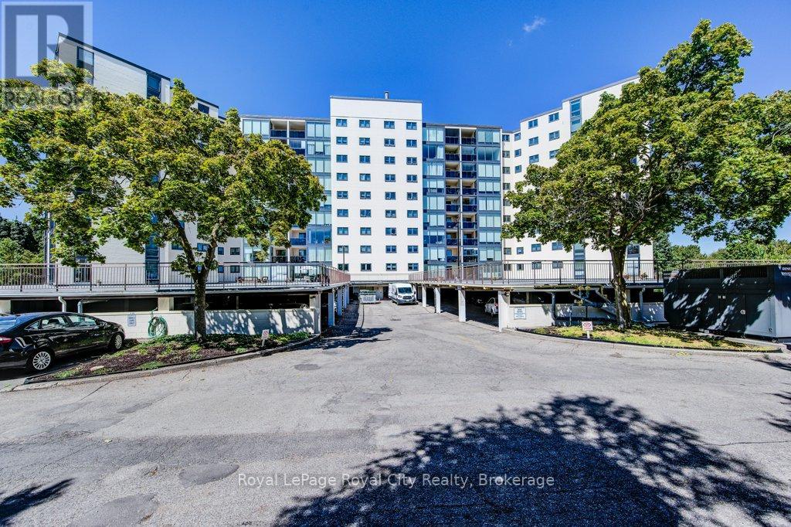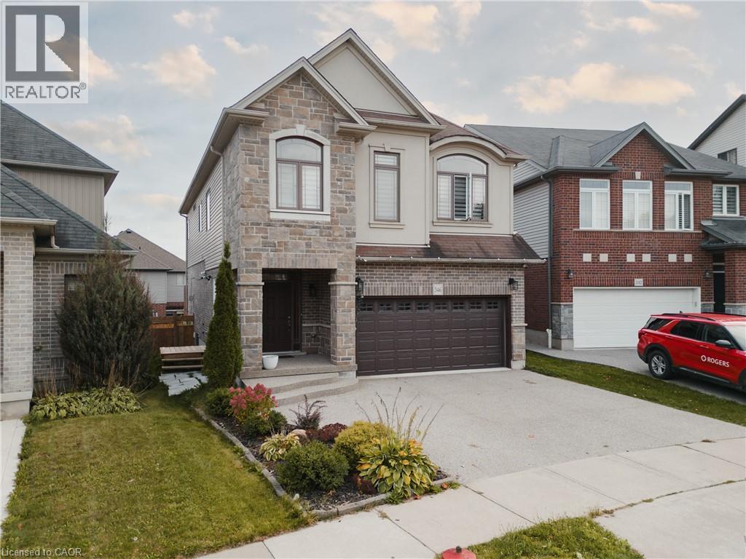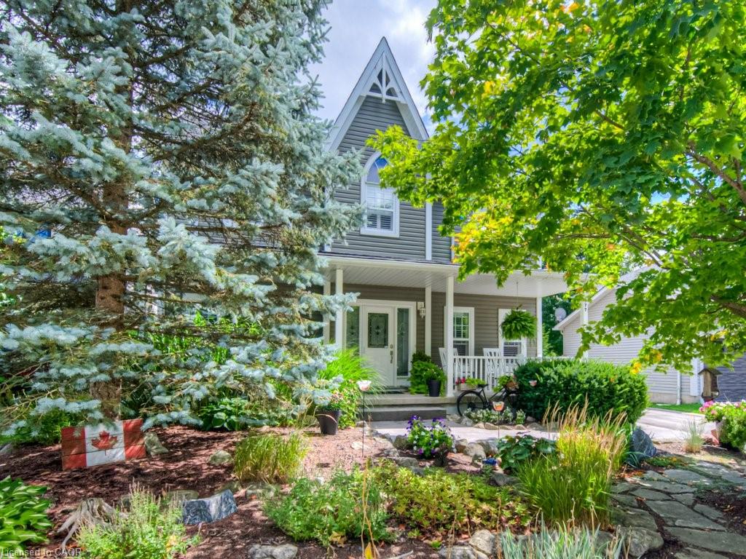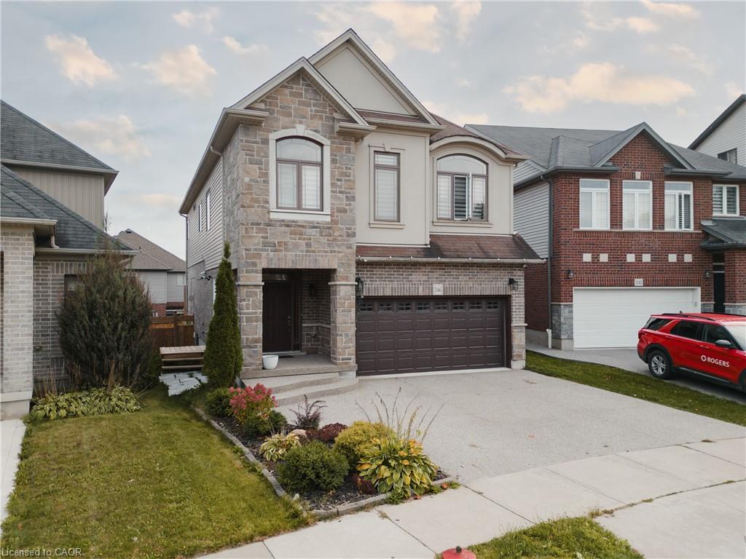- Houseful
- ON
- Guelph
- Exhibition Park
- 126 Oxford St
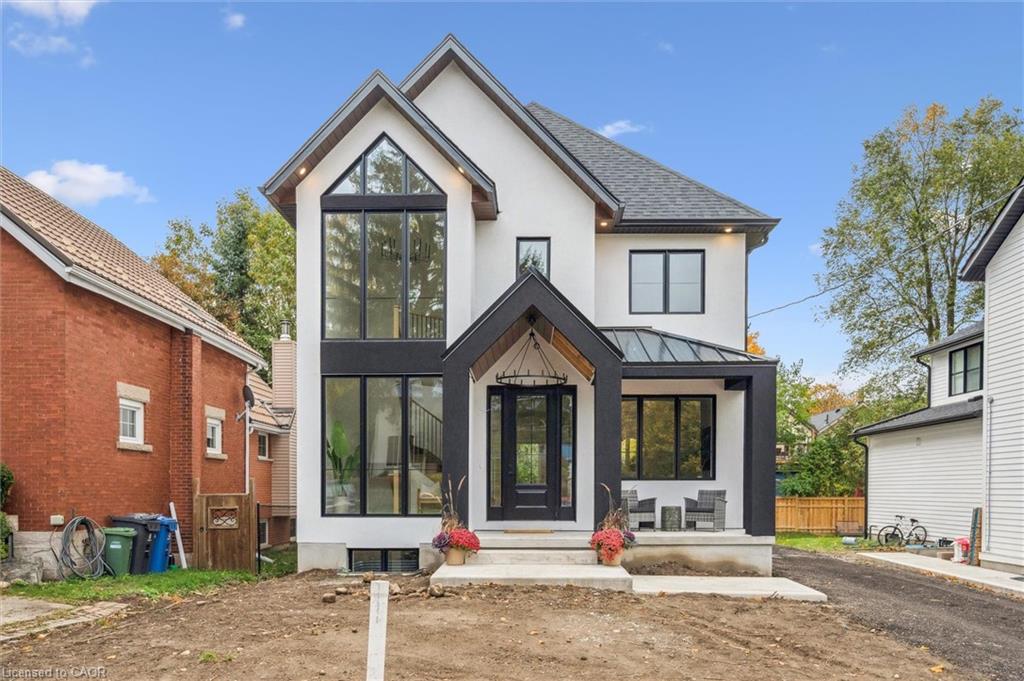
Highlights
Description
- Home value ($/Sqft)$640/Sqft
- Time on Housefulnew 21 hours
- Property typeResidential
- StyleTwo story
- Neighbourhood
- Median school Score
- Lot size43 Acres
- Year built2025
- Mortgage payment
Welcome to 126 Oxford Street - a brand new luxury home built with exceptional attention to detail by Everest Homes, ready for you to make it your own. From the striking modern stucco exterior to the nine-foot ceilings and white oak flooring on the main floor, every feature exudes sophistication. The front foyer sets the tone with its distinctive hardwood, while the main level offers a bright home office, an open-concept Barzotti kitchen, and custom built-ins in the dining and living areas-anchored by a stunning 74" Napoleon fireplace. Upstairs, you'll find three spacious bedrooms, including a primary suite that truly impresses, complete with a large walk-in closet and a five-piece ensuite featuring a custom walnut vanity. A convenient upper-level laundry room adds practicality to the elegant design.The lower level offers even more potential, with large windows, a separate entrance, and rough-ins for a kitchen, bathroom, and laundry-making it ideal for an in-law suite or future 2 bedroom apartment. Beautifully situated in Guelph's downtown core, this home is steps from Exhibition Park, schools, and all amenities-offering luxury living in one of the city's most desirable locations.
Home overview
- Cooling Central air
- Heat type Forced air, natural gas
- Pets allowed (y/n) No
- Sewer/ septic Sewer (municipal)
- Construction materials Stucco
- Foundation Poured concrete
- Roof Asphalt shing, metal
- # parking spaces 3
- # full baths 2
- # half baths 1
- # total bathrooms 3.0
- # of above grade bedrooms 3
- # of rooms 13
- Appliances Dishwasher, gas stove, refrigerator
- Has fireplace (y/n) Yes
- Laundry information Upper level
- County Wellington
- Area City of guelph
- Water source Municipal
- Zoning description Rl4
- Lot desc Urban, ample parking, city lot, library, place of worship, playground nearby, public transit, quiet area, schools, shopping nearby
- Lot dimensions 43 x
- Approx lot size (range) 0 - 0.5
- Basement information Separate entrance, walk-up access, full, unfinished, sump pump
- Building size 2498
- Mls® # 40780075
- Property sub type Single family residence
- Status Active
- Virtual tour
- Tax year 2025
- Bedroom Second
Level: 2nd - Bedroom Second
Level: 2nd - Bathroom Second
Level: 2nd - Bathroom Second
Level: 2nd - Primary bedroom Second
Level: 2nd - Laundry Second
Level: 2nd - Office Main
Level: Main - Foyer Main
Level: Main - Dining room Main
Level: Main - Kitchen Main
Level: Main - Bathroom Main
Level: Main - Living room Main
Level: Main - Mudroom Main
Level: Main
- Listing type identifier Idx

$-4,266
/ Month

