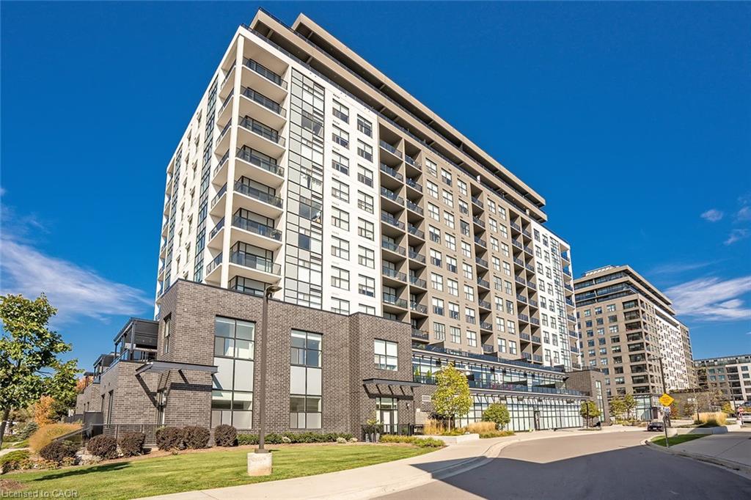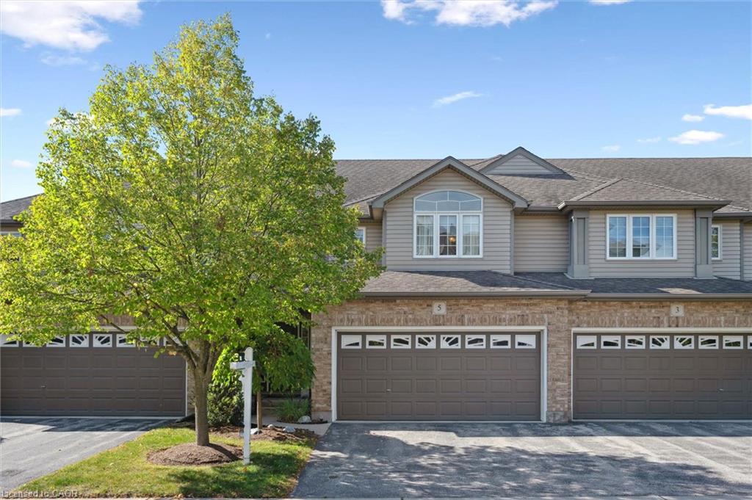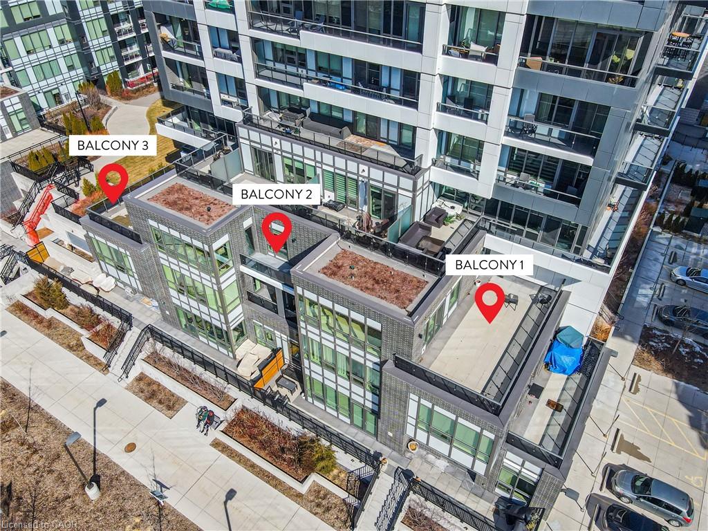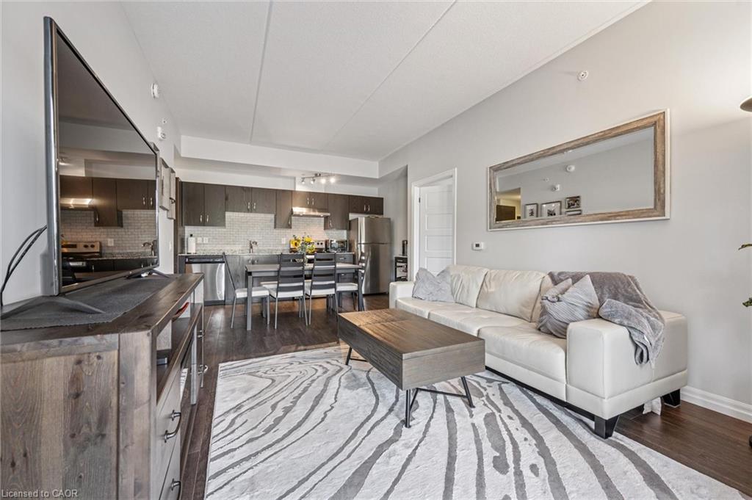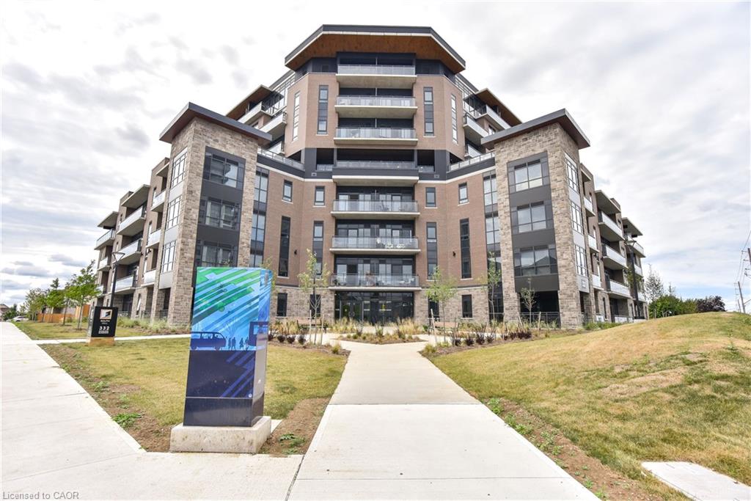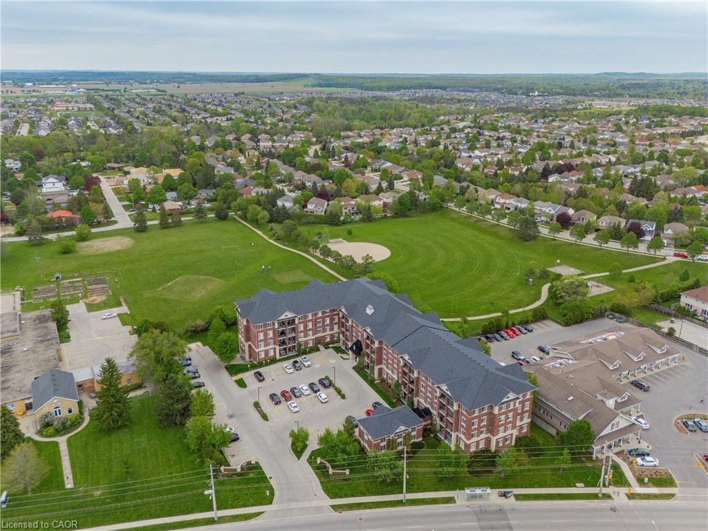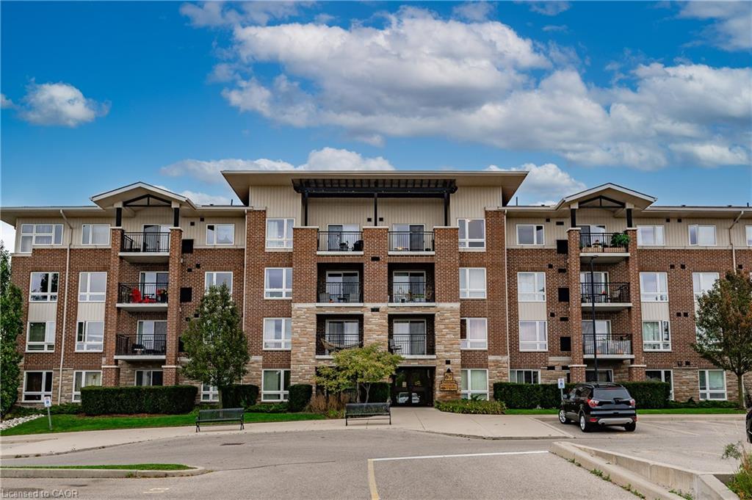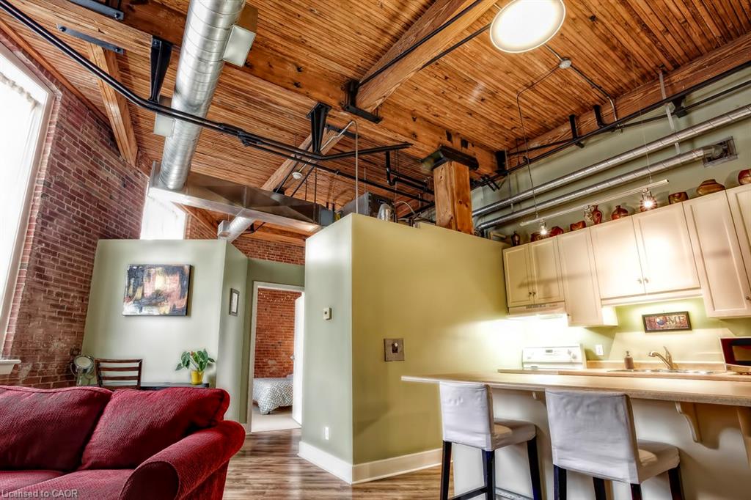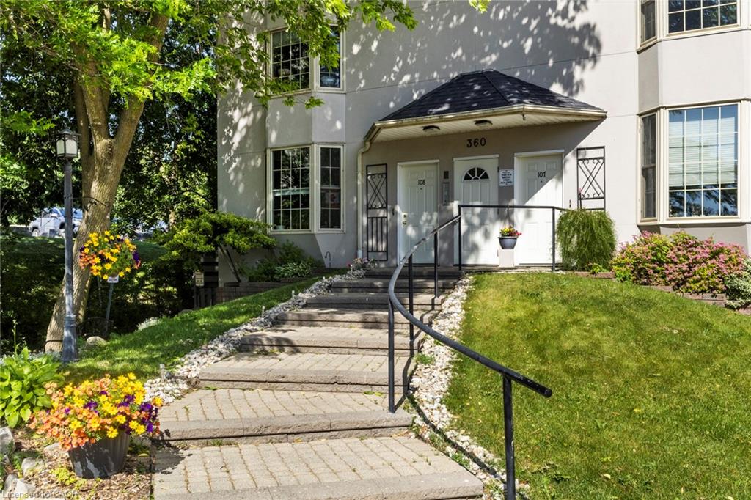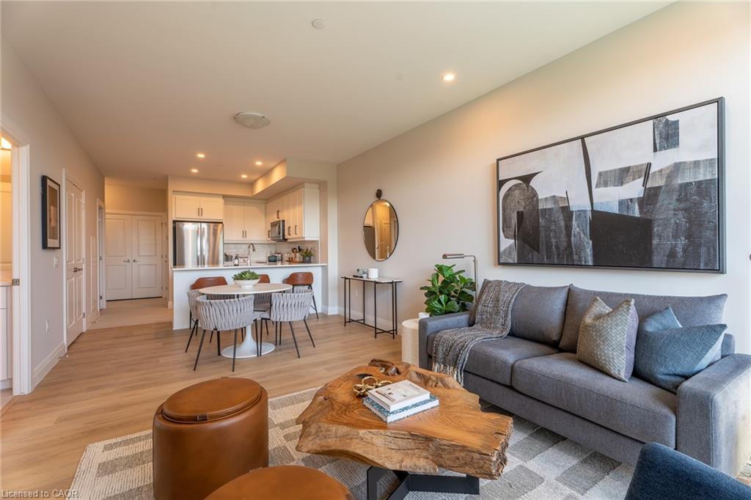- Houseful
- ON
- Guelph
- Clairfields
- 1291 Gordon Street Unit 223
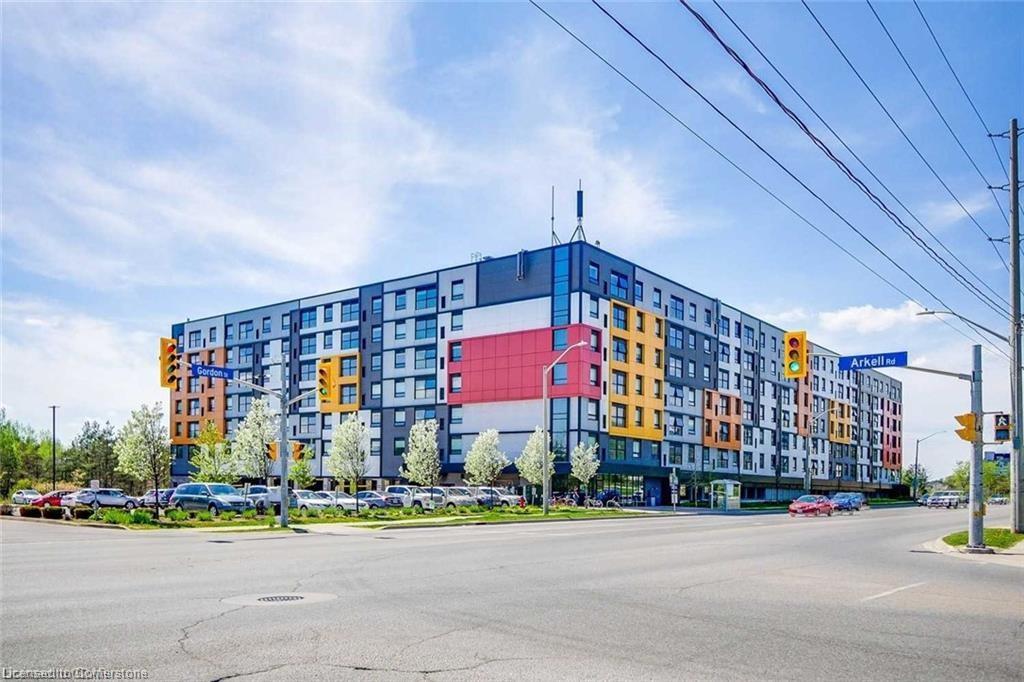
Highlights
Description
- Home value ($/Sqft)$566/Sqft
- Time on Houseful119 days
- Property typeResidential
- Style1 storey/apt
- Neighbourhood
- Median school Score
- Year built2015
- Garage spaces1
- Mortgage payment
Investors and parents of UofG students, welcome! I wanted to share about an exciting opportunity - a highly sought-after rental building in Guelph's prime south end location. Situated on a direct bus route to UofG and close to all amenities, this is a solid investment option! This generously sized THREE bedroom suite boasts modern, top-notch features like quartz countertops, stainless steel appliances, and sleek hard surface flooring. Each bedroom is equipped with its own 3pc ensuite for added convenience. The unit also includes in-suite laundry and a designated parking spot. But wait, there's more - the building offers fantastic amenities such as a wifi gaming room, a well-equipped fitness center, a cozy lounge area, study rooms on floors 2-6, security services, and a helpful concierge! Located in a prime area near grocery stores, eateries, banks, and more. Feel free to reach out for further details. Please note that the photos provided are stock images.
Home overview
- Cooling Central air
- Heat type Forced air, natural gas
- Pets allowed (y/n) No
- Sewer/ septic Sewer (municipal)
- Building amenities Elevator(s), fitness center, game room, media room, roof deck, parking
- Construction materials Aluminum siding, block
- Foundation Poured concrete
- Roof Flat
- # garage spaces 1
- # parking spaces 1
- Parking desc Asphalt
- # full baths 3
- # total bathrooms 3.0
- # of above grade bedrooms 3
- # of rooms 8
- Appliances Dishwasher, dryer, range hood, refrigerator, stove
- Has fireplace (y/n) Yes
- Laundry information In-suite
- Interior features None
- County Wellington
- Area City of guelph
- Water source Municipal
- Zoning description R42a
- Directions Hbbullsh
- Lot desc Urban, greenbelt, public transit, schools
- Approx lot size (range) 0 - 0.5
- Lot size (acres) 0.0
- Basement information None
- Building size 972
- Mls® # 40741355
- Property sub type Condominium
- Status Active
- Tax year 2024
- Primary bedroom Main: 4.14m X 3.277m
Level: Main - Bathroom Main
Level: Main - Living room Main: 3.505m X 5.359m
Level: Main - Bathroom Main
Level: Main - Bedroom Main: 3.048m X 3.124m
Level: Main - Bedroom Main: 3.048m X 3.124m
Level: Main - Kitchen Main: 2.87m X 2.616m
Level: Main - Bathroom Main
Level: Main
- Listing type identifier Idx

$-1,033
/ Month

