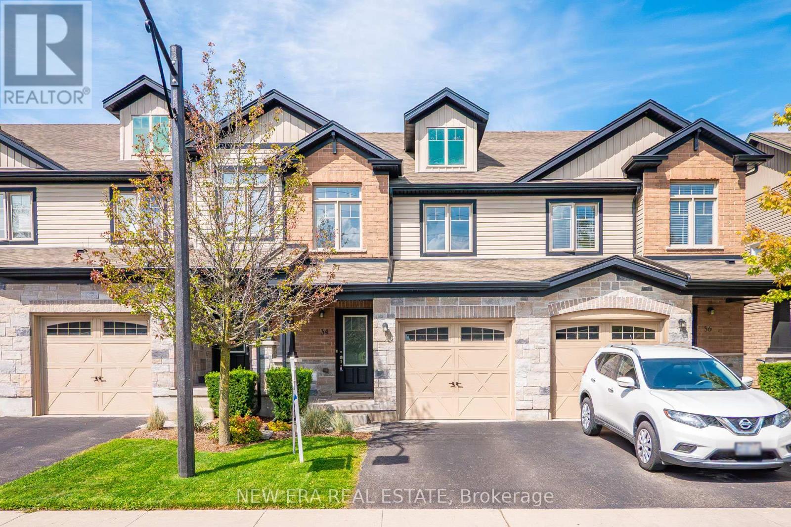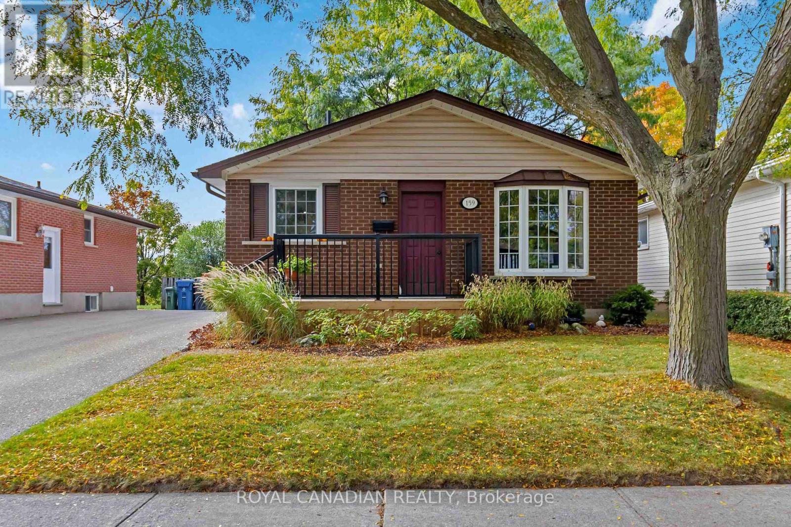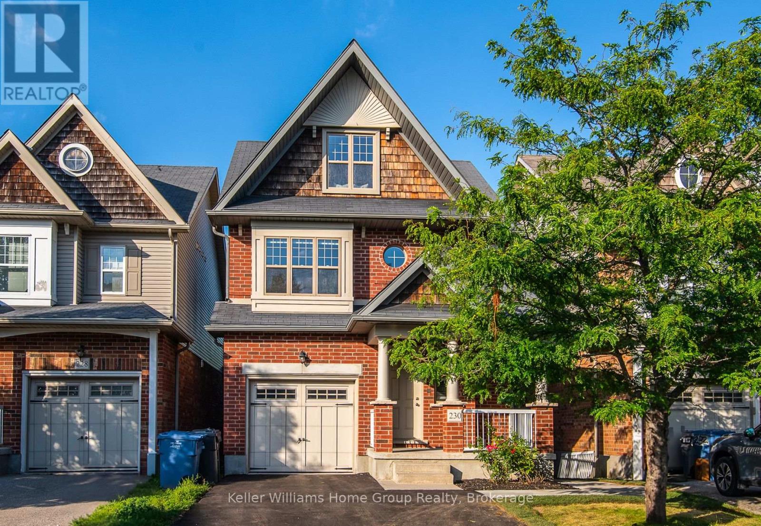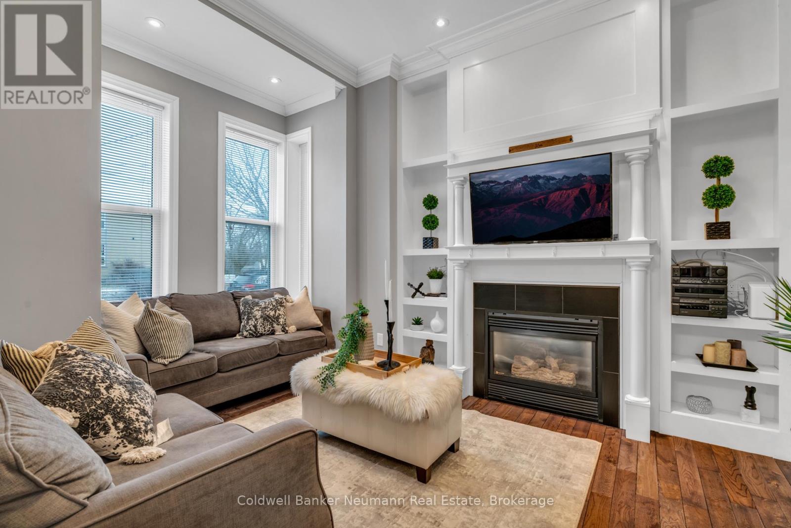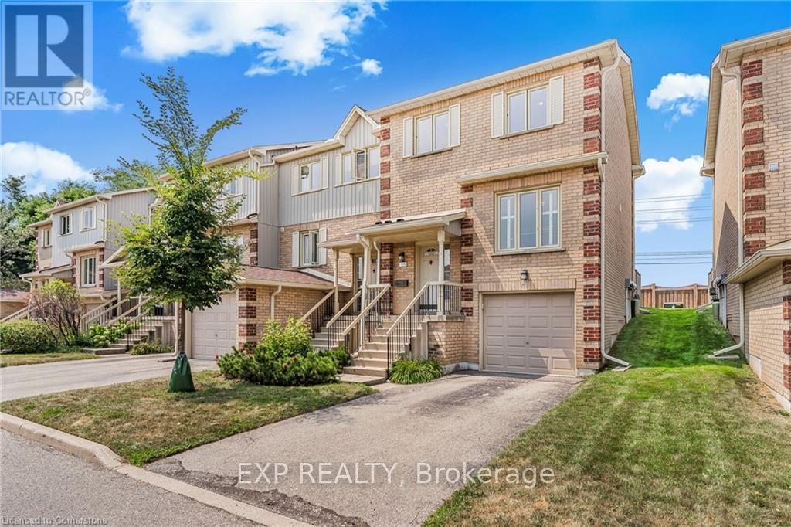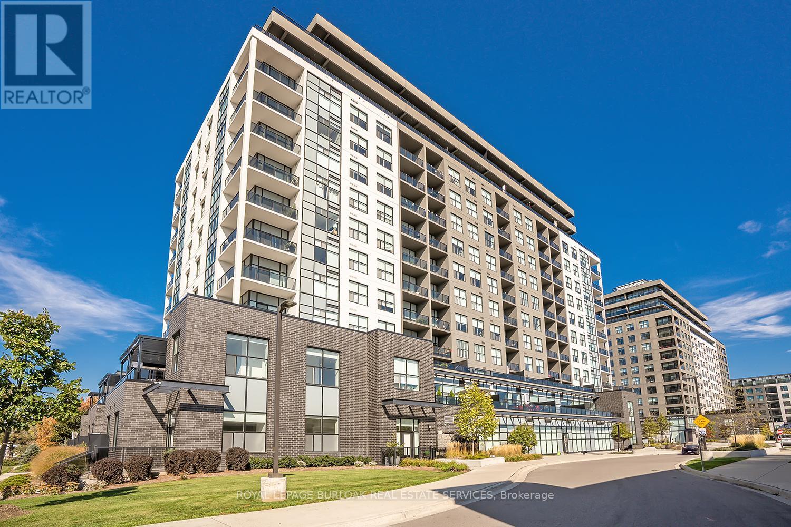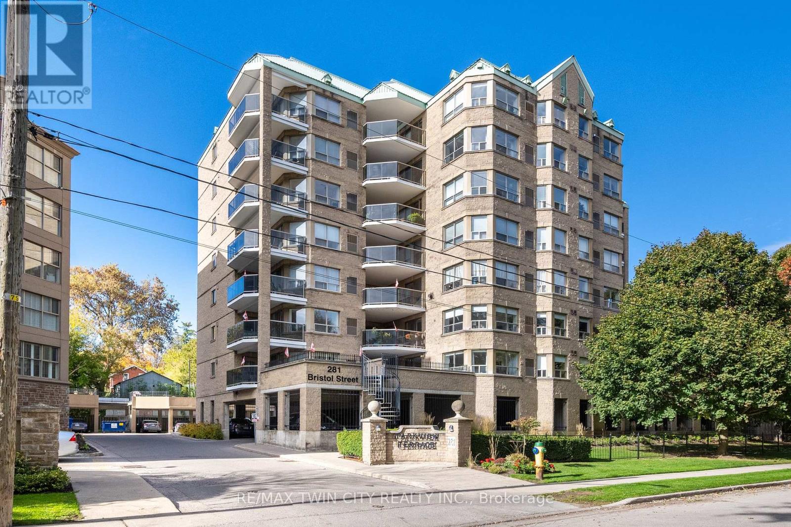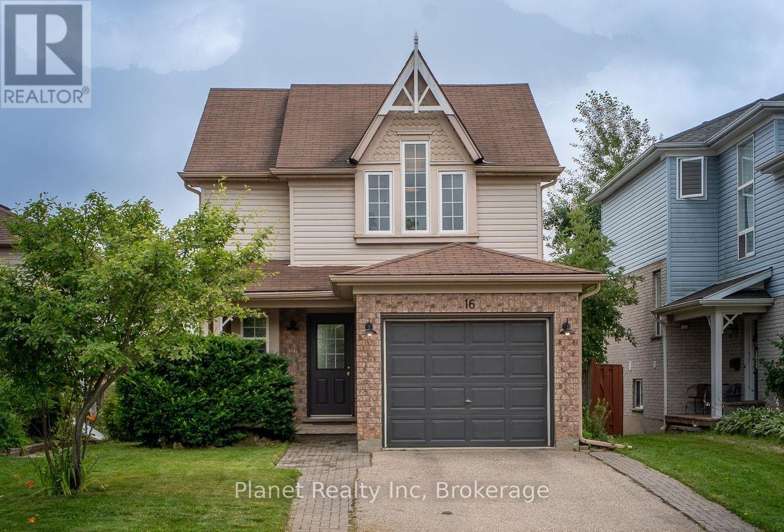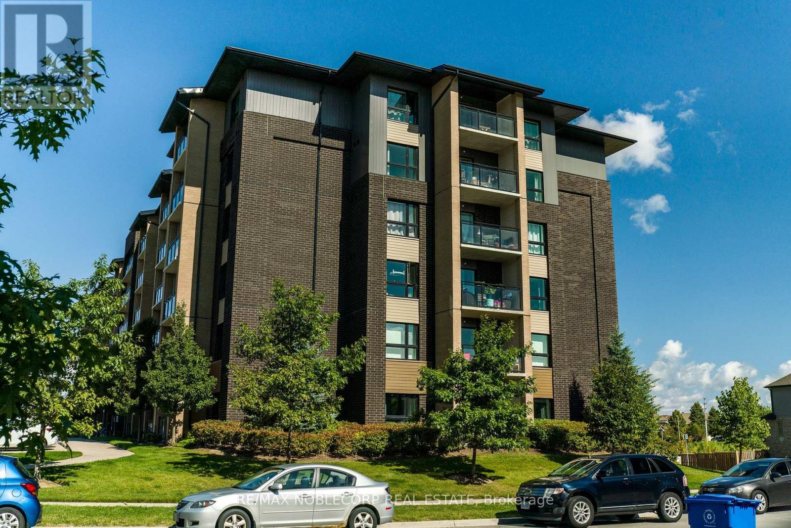- Houseful
- ON
- Guelph
- Grange Hill East
- 130 Silurian Dr
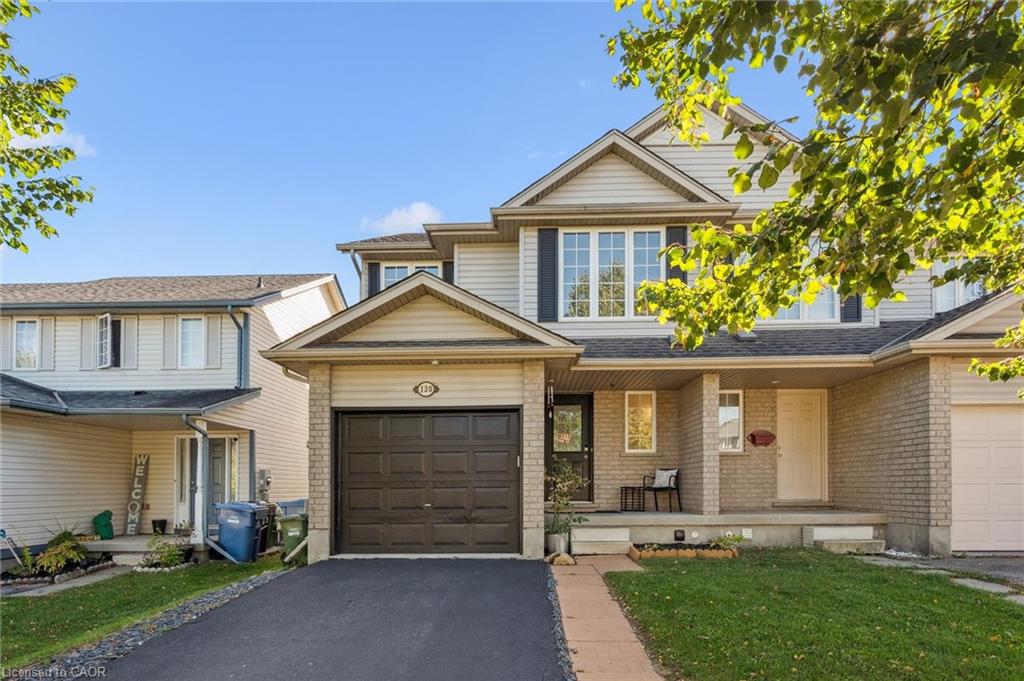
Highlights
Description
- Home value ($/Sqft)$465/Sqft
- Time on Houseful18 days
- Property typeResidential
- StyleTwo story
- Neighbourhood
- Median school Score
- Lot size25.10 Acres
- Garage spaces1
- Mortgage payment
Located in family-friendly Grange Road, this beautifully updated home blends modern style with everyday functionality. Set on a quiet street it offers great curb appeal and a bright, welcoming interior. The main level features an open-concept layout, perfect for entertaining or daily life. A sleek kitchen with stainless steel appliances, ample cabinetry, and bright breakfast area walks out to your private deck and yard (backing onto Lee Street Park!). There is an additional separate dining room, and the spacious living room features a gas fireplace. Upstairs, you'll find generously sized bedrooms and an updated family bathroom with clean, contemporary finishes. The unfinished basement is a blank slate, ready to be transformed into whatever your family requires - think recreation room, play room, home office space, home gym … your imagination is the only limit! Close to parks, trails, schools, public transit, the 401, and everyday amenities, this home offers convenience, style, and a true sense of community - an ideal choice for first-time buyers, growing families, or anyone seeking a fresh start in a move-in-ready home.
Home overview
- Cooling Central air
- Heat type Forced air, natural gas
- Pets allowed (y/n) No
- Sewer/ septic Sewer (municipal)
- Utilities Cable connected, cell service, recycling pickup, street lights, phone connected
- Construction materials Brick, vinyl siding
- Foundation Concrete perimeter
- Roof Asphalt shing
- # garage spaces 1
- # parking spaces 2
- Has garage (y/n) Yes
- Parking desc Attached garage, garage door opener
- # full baths 1
- # half baths 1
- # total bathrooms 2.0
- # of above grade bedrooms 4
- # of rooms 11
- Appliances Water heater, water softener, dryer, freezer, microwave, range hood, refrigerator, washer
- Has fireplace (y/n) Yes
- Interior features High speed internet, auto garage door remote(s), central vacuum roughed-in, floor drains, rough-in bath, water meter, work bench
- County Wellington
- Area City of guelph
- Water source Municipal-metered
- Zoning description Rl.2-16
- Lot desc Urban, airport, dog park, highway access, library, park, playground nearby, public parking, quiet area, school bus route, schools, shopping nearby, trails
- Lot dimensions 25.1 x
- Approx lot size (range) 0 - 0.5
- Basement information Development potential, full, unfinished
- Building size 1590
- Mls® # 40774440
- Property sub type Single family residence
- Status Active
- Virtual tour
- Tax year 2025
- Bathroom Second
Level: 2nd - Bedroom Second
Level: 2nd - Bedroom Second
Level: 2nd - Primary bedroom Second
Level: 2nd - Bedroom Second
Level: 2nd - Other Basement
Level: Basement - Dining room Main
Level: Main - Living room Main
Level: Main - Breakfast room Main
Level: Main - Bathroom Main
Level: Main - Kitchen Main
Level: Main
- Listing type identifier Idx

$-1,973
/ Month




