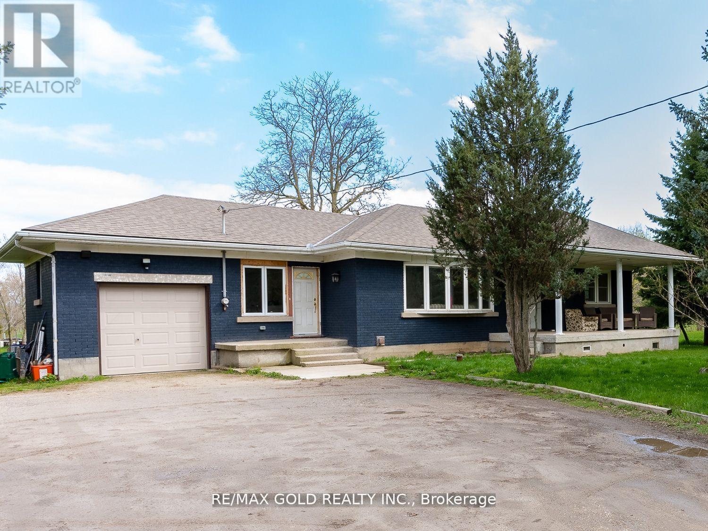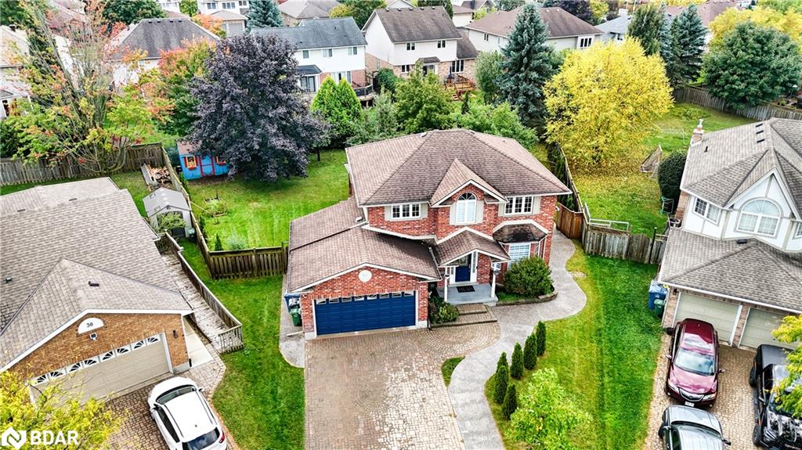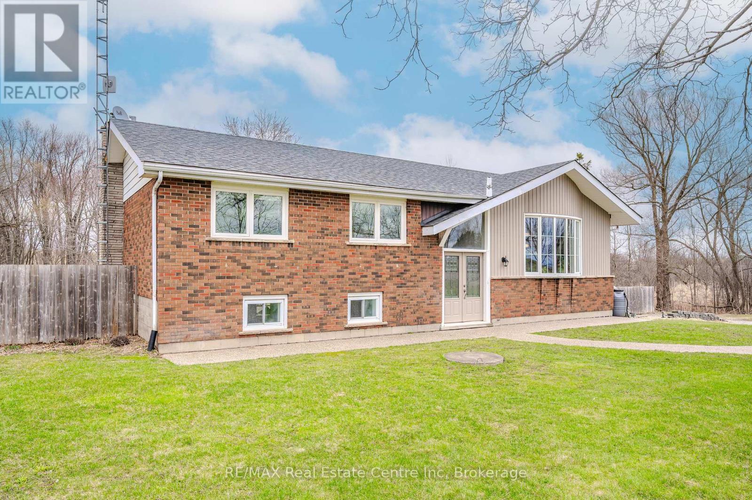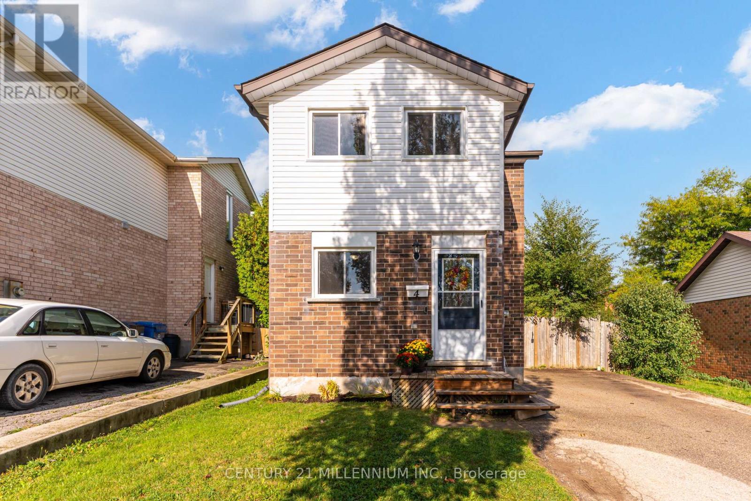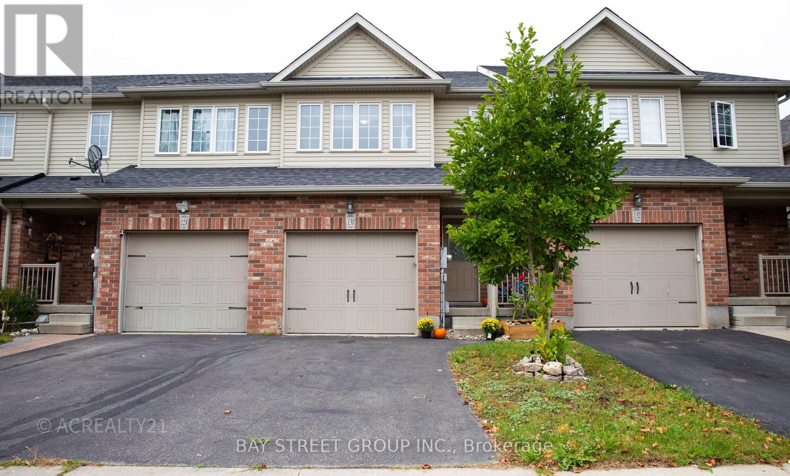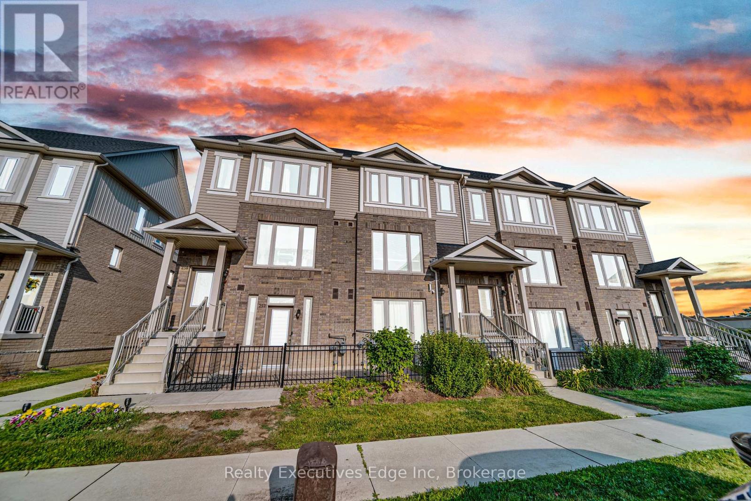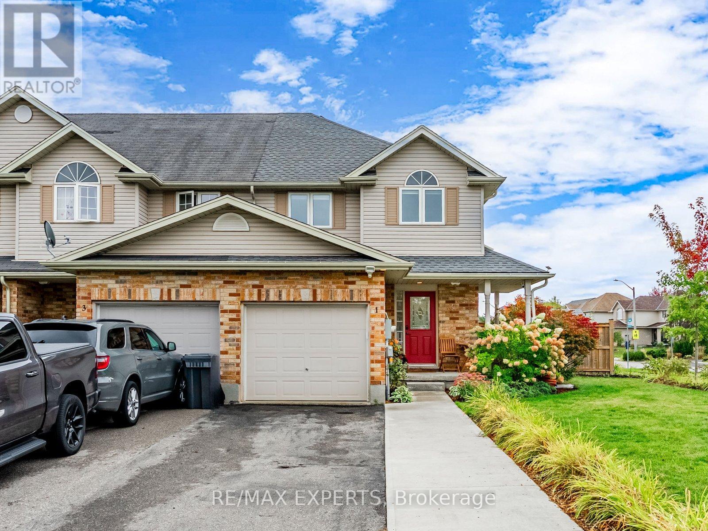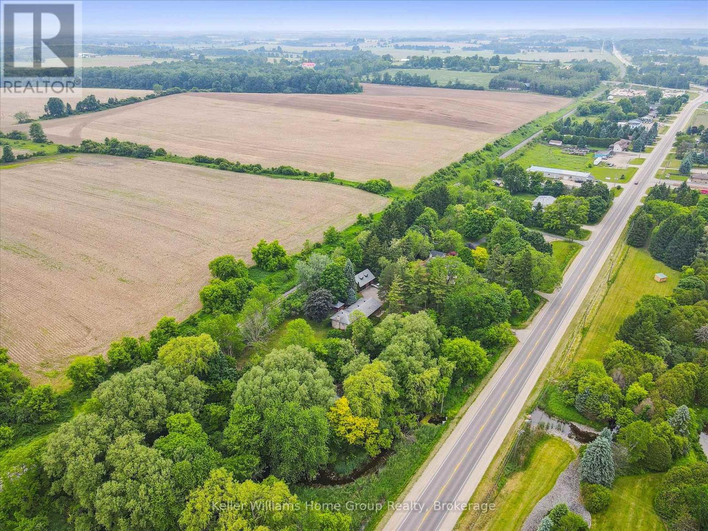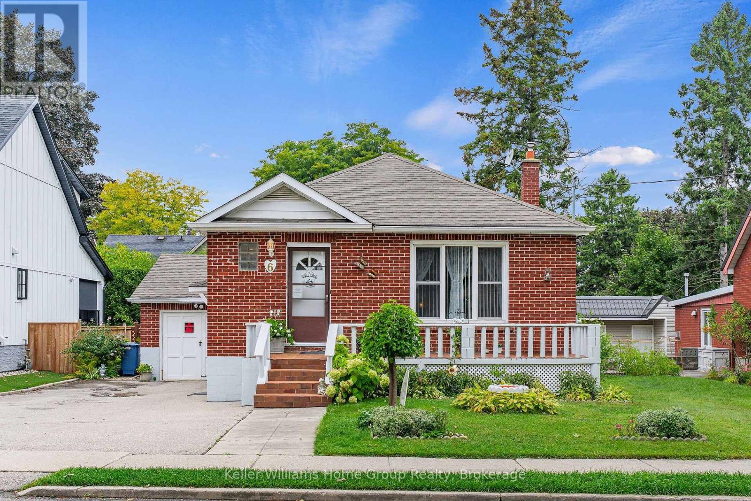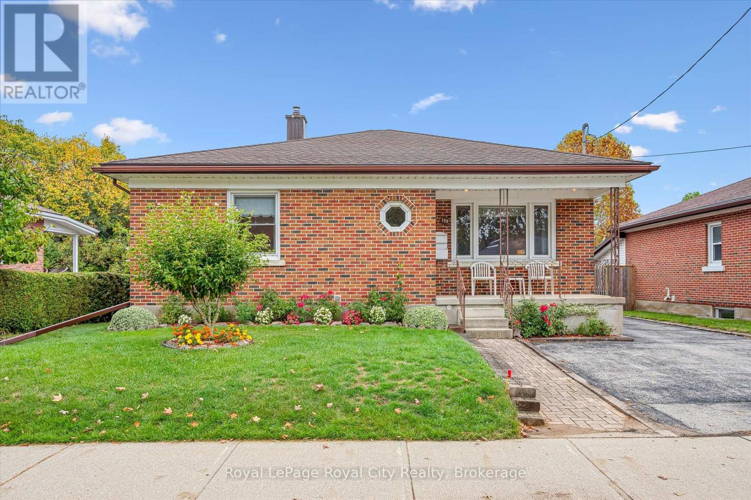
Highlights
Description
- Time on Housefulnew 2 days
- Property typeSingle family
- StyleBungalow
- Neighbourhood
- Median school Score
- Mortgage payment
CUTE AS A BUTTON IN A SOUGHT AFTER NEIGHBOURHOOD! Homes like this are getting harder to find! 3 bedroom bungalow with large 50 x 132 lot. Detached single car garage with long drive allowing for ample parking (4 cars) The large rear yard allows for many possibilities.... a large garden, a bigger garage, an addition on the house??? Solid oak cupboards in the kitchen and hardwood floors in bedrooms. Large front window gives a brightness to the front living room. The basement has a separate entrance for a possible inlaw suite. There is currently a large rec/games room and a large summer kitchen with a gas stove, and a third area with laundry, utilities, and a 2 piece bath(shower & toilet). Close to many amenities; shopping, church, schools, transit. Don't miss out! (id:63267)
Home overview
- Cooling Central air conditioning
- Heat source Natural gas
- Heat type Forced air
- Sewer/ septic Sanitary sewer
- # total stories 1
- Fencing Partially fenced, fenced yard
- # parking spaces 4
- Has garage (y/n) Yes
- # full baths 1
- # half baths 1
- # total bathrooms 2.0
- # of above grade bedrooms 3
- Subdivision General hospital
- Lot size (acres) 0.0
- Listing # X12427972
- Property sub type Single family residence
- Status Active
- Kitchen 3.3m X 2.17m
Level: Lower - Laundry 9.21m X 2.82m
Level: Lower - Bathroom Measurements not available
Level: Lower - Games room 6.75m X 3.42m
Level: Lower - Cold room 3.82m X 1.34m
Level: Lower - Dining room 5.42m X 3.3m
Level: Lower - Living room 5.91m X 3.64m
Level: Main - Bathroom 2.29m X 2.19m
Level: Main - Primary bedroom 3.85m X 3.05m
Level: Main - 3rd bedroom 2.94m X 2.36m
Level: Main - Kitchen 3.94m X 3.41m
Level: Main - 2nd bedroom 3.87m X 2.99m
Level: Main
- Listing source url Https://www.realtor.ca/real-estate/28915890/133-emma-street-guelph-general-hospital-general-hospital
- Listing type identifier Idx

$-2,264
/ Month

