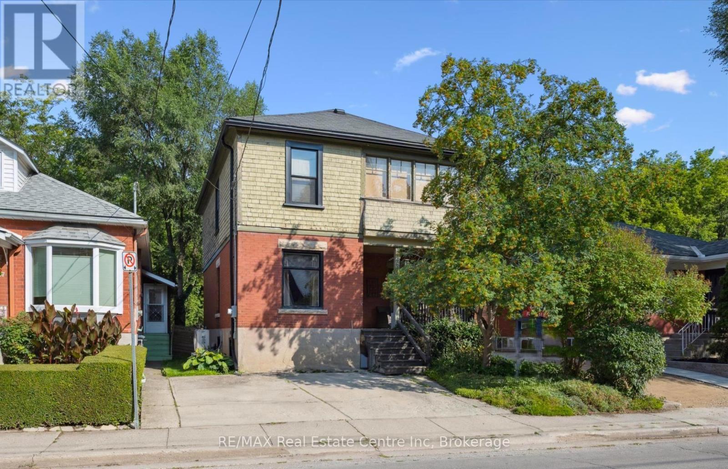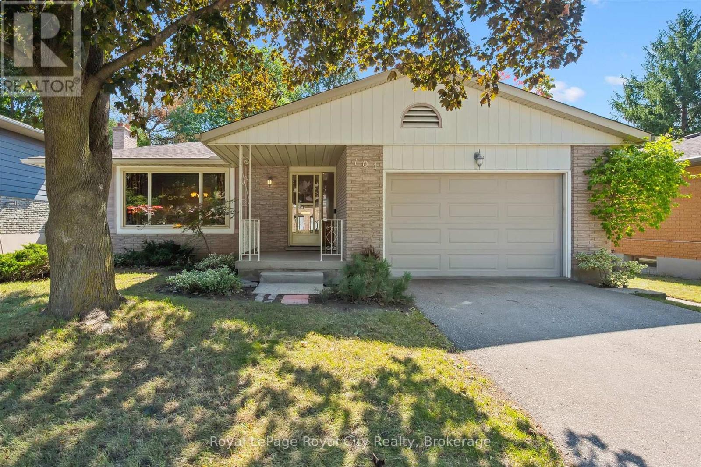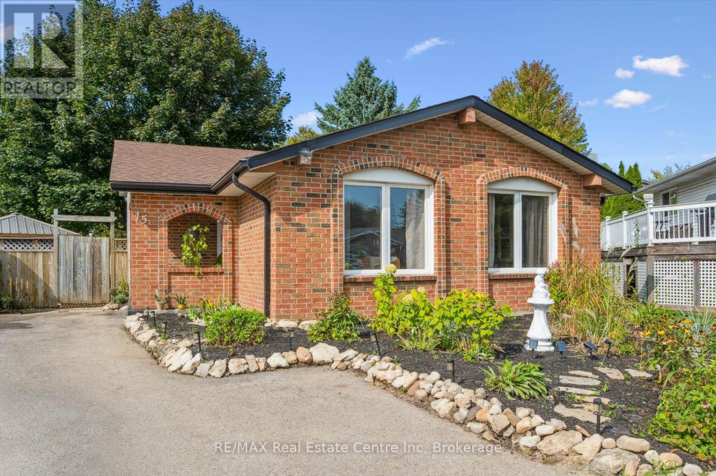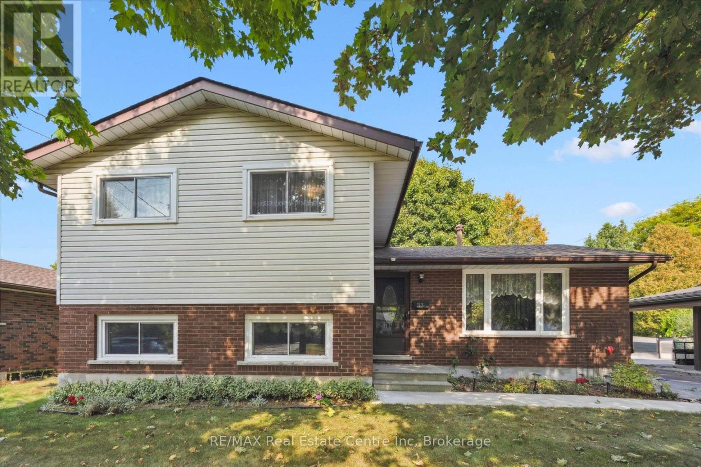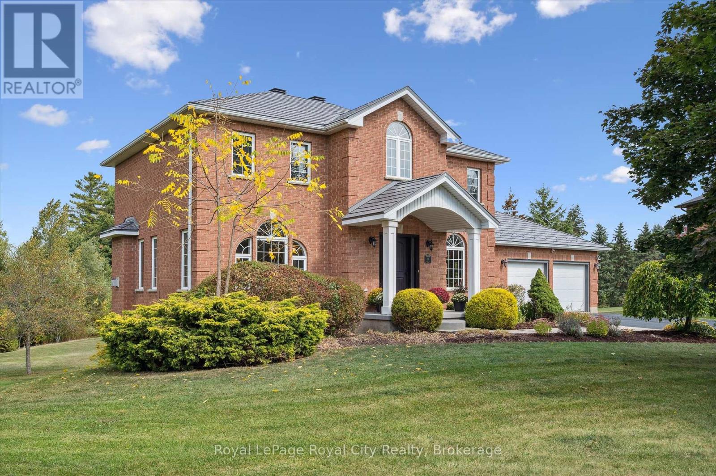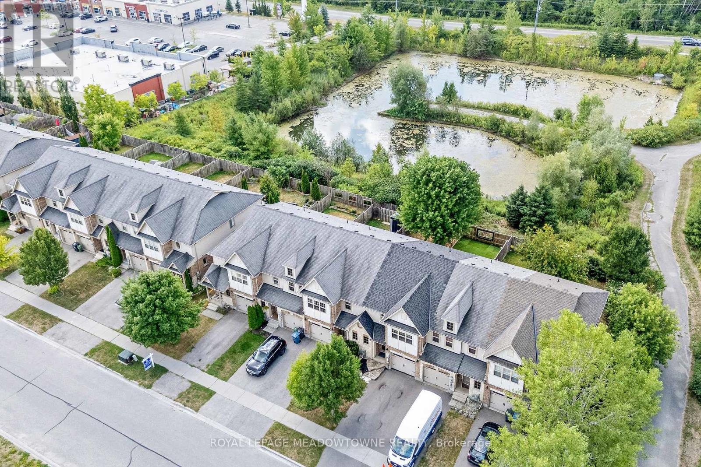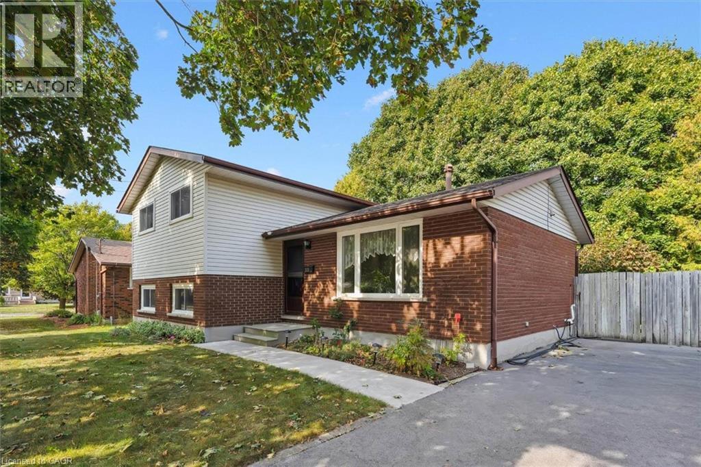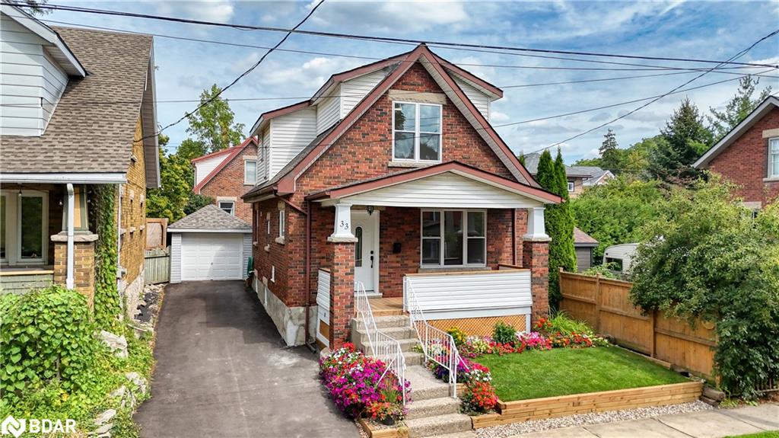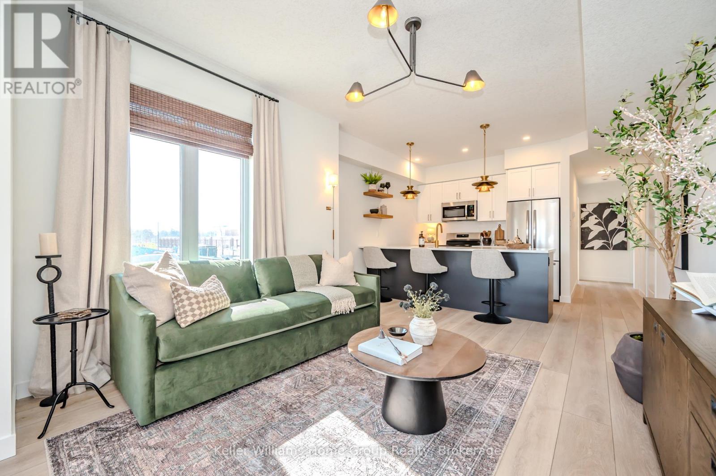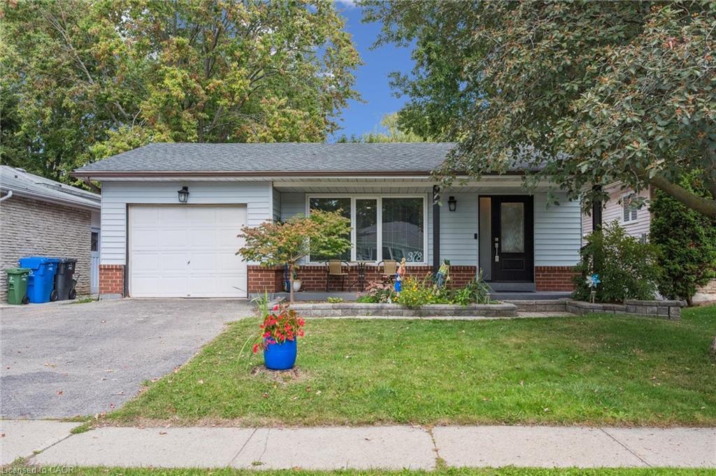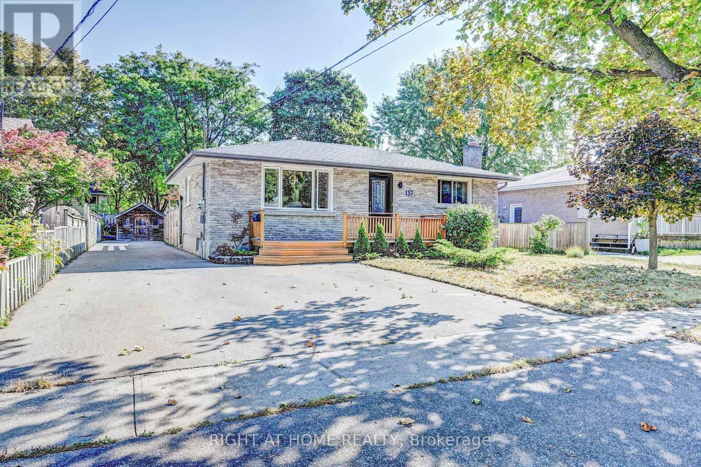
Highlights
Description
- Time on Housefulnew 7 hours
- Property typeSingle family
- StyleBungalow
- Neighbourhood
- Median school Score
- Mortgage payment
Welcome to 137 Country Club Drive. This well-maintained, all brick bungalow, is situated on a large lot in a great neighborhood and is close to the Speed river, Royal Recreation trail and Shopping. A large updated kitchen with plenty of cupboards and counter space, boasts a built in wine fridge, and large pantry with barn doors, making it a great place for family dinners and hosting alike! There are two good size bedrooms on the main floor with a full bath and a third, large, bedroom in the finished basement with another full bathroom and a rec room with gas fireplace.A separate side entrance could have a possible in-law suite with some minor adjustments. A new, large, concrete pad off the sliding patio doors offers a great entertainment space with both a pergola,lounging area and Hot Tub. Also in the backyard is a work shed with full power. With plenty of upgrades throughout, this 3 bedroom, 2 bathroom home is ready for its next owners!! (id:63267)
Home overview
- Cooling Central air conditioning
- Heat source Natural gas
- Heat type Forced air
- Sewer/ septic Sanitary sewer
- # total stories 1
- # parking spaces 7
- # full baths 2
- # total bathrooms 2.0
- # of above grade bedrooms 3
- Flooring Laminate, carpeted
- Subdivision Victoria north
- Lot size (acres) 0.0
- Listing # X12415905
- Property sub type Single family residence
- Status Active
- Laundry 3.55m X 2.15m
Level: Basement - 3rd bedroom 5.4m X 4.8m
Level: Basement - Family room 5.2m X 4.8m
Level: Basement - Primary bedroom 3.85m X 3.08m
Level: Main - Dining room 2.58m X 3.55m
Level: Main - Living room 6.25m X 3.25m
Level: Main - 2nd bedroom 3.38m X 2.75m
Level: Main - Kitchen 4.25m X 3.02m
Level: Main
- Listing source url Https://www.realtor.ca/real-estate/28889573/137-country-club-drive-guelph-victoria-north-victoria-north
- Listing type identifier Idx

$-2,024
/ Month

