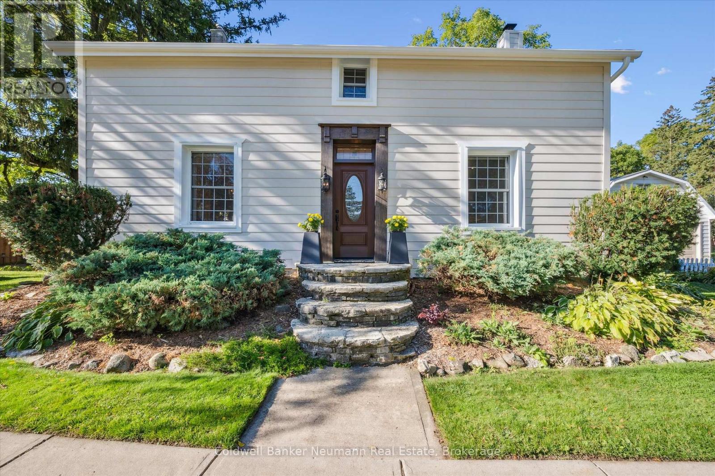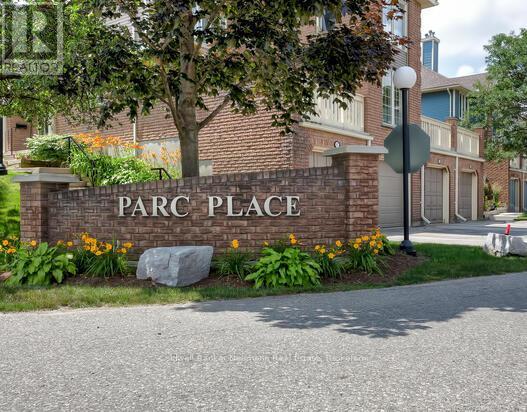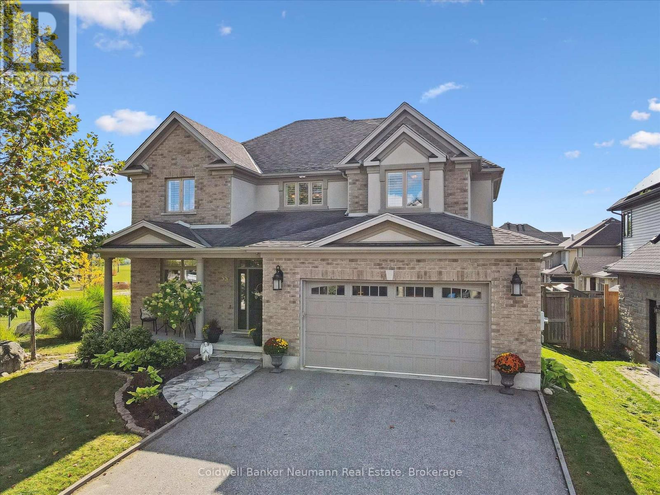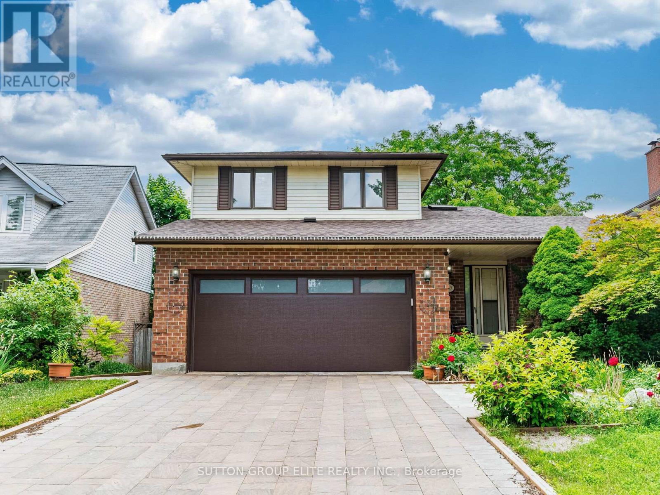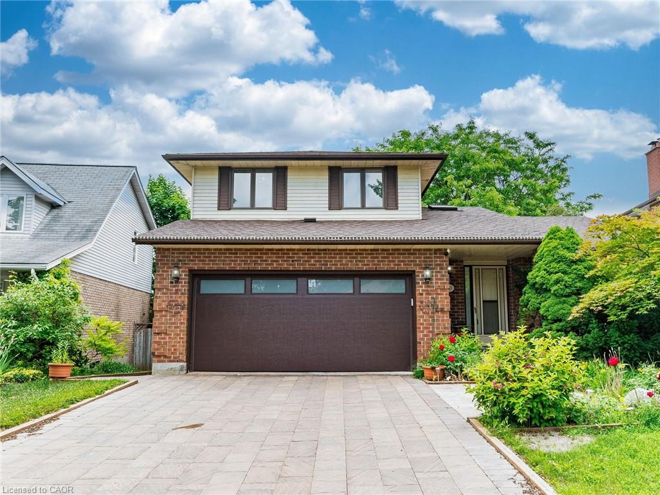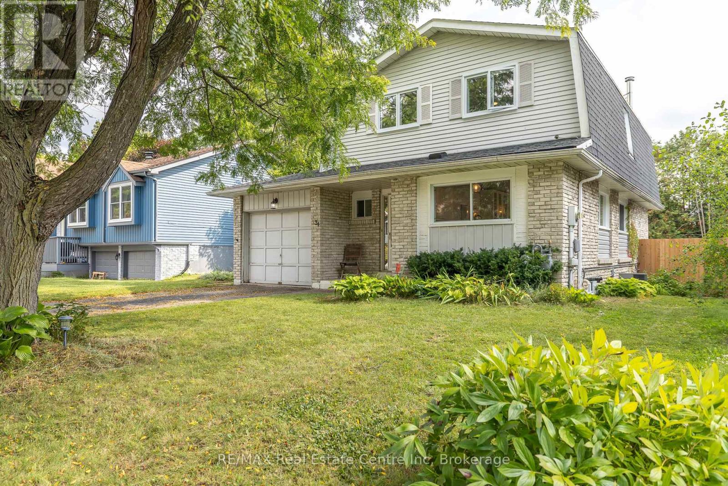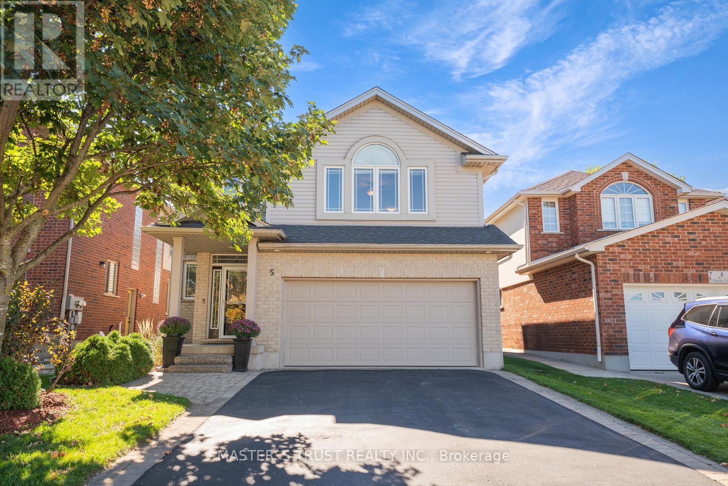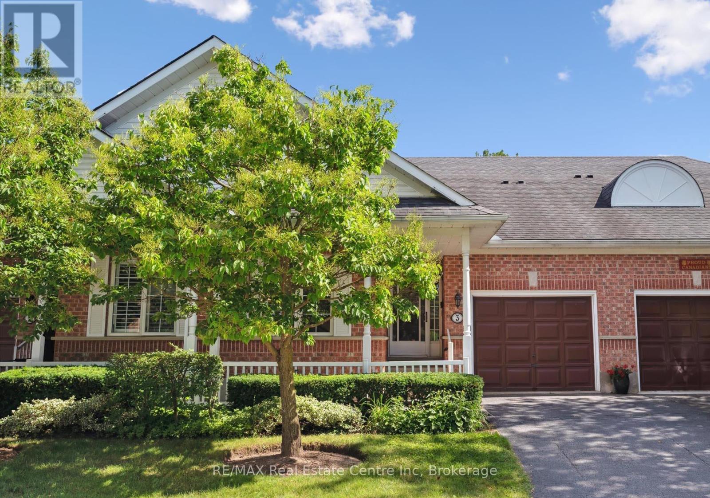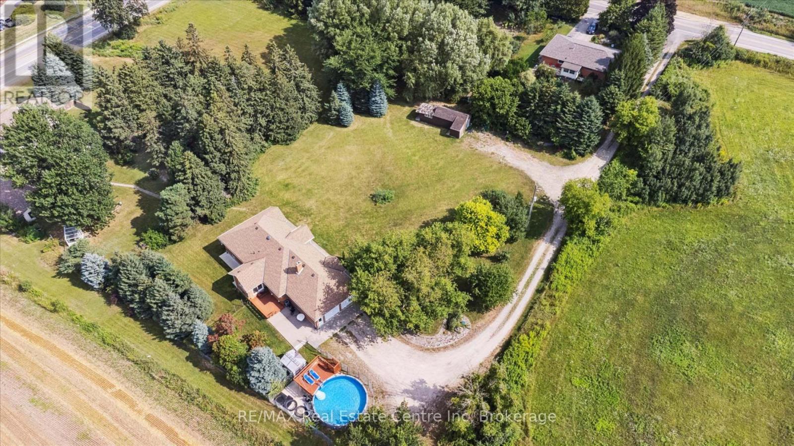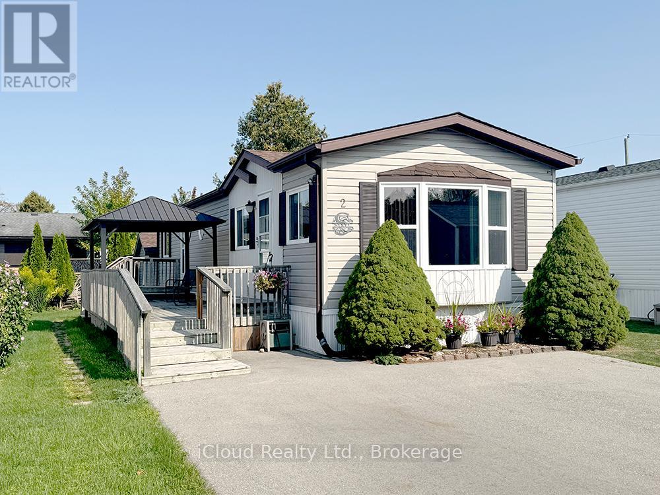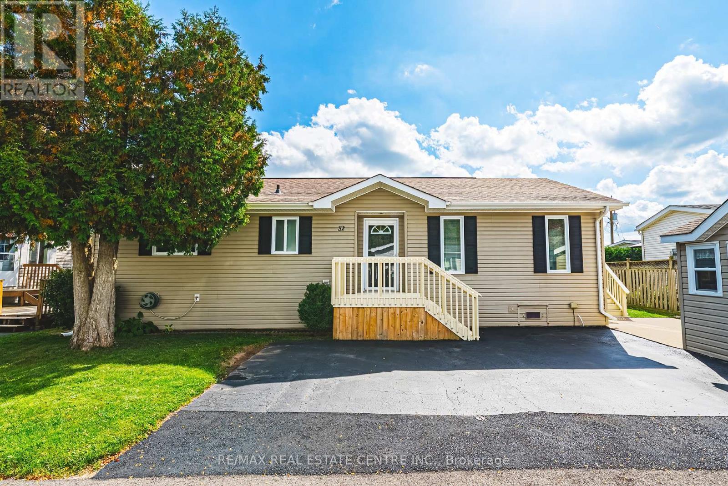- Houseful
- ON
- Guelph
- Clairfields
- 139 Gosling Gdns
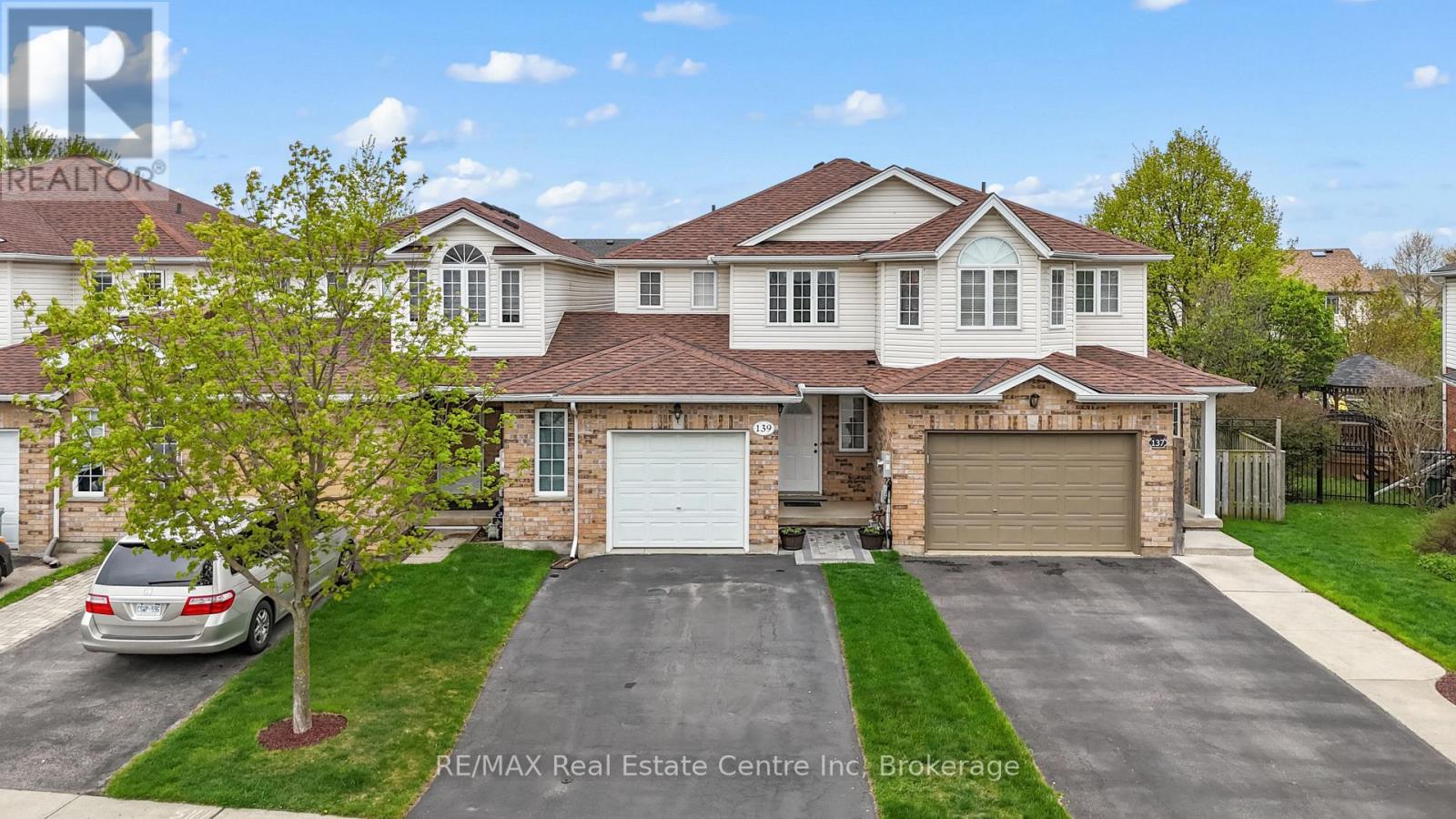
Highlights
Description
- Time on Houseful14 days
- Property typeSingle family
- Neighbourhood
- Median school Score
- Mortgage payment
New and improved price!!! Welcome to 139 Gosling Gardens - a rare freehold link-style townhome in Guelph's sought-after south end. Only attached at the garage on one side, this layout offers more separation than a traditional townhome, with no condo fees and minimal maintenance. Freshly painted and move-in ready, the main floor features a bright, open-concept design that connects the living, dining, and kitchen areas, and a convenient powder room - ideal for everyday living or entertaining guests. Upstairs, you'll find three well-sized bedrooms. The finished basement adds valuable bonus space, complete with a rough-in for a future bathroom. Outside, enjoy a spacious deck and easy-care landscaping with river rock in place of grass - perfect for those looking to spend more time relaxing and less time on upkeep. The oversized single garage offers space for a workbench and includes direct access to the backyard. Plus, there's parking for two in the driveway - a rare and valuable perk in this neighbourhood. Whether you plan to live in it or lease it out, this home offers excellent rental potential thanks to its finished basement, low-maintenance exterior, and unbeatable location in Guelph's high-demand south end. Close to parks, trails, schools, transit, and every amenity the south end has to offer, this turn-key freehold is perfect for first-time buyers, investors, families, and downsizers alike. (id:63267)
Home overview
- Cooling Central air conditioning
- Heat source Natural gas
- Heat type Forced air
- Sewer/ septic Sanitary sewer
- # total stories 2
- # parking spaces 3
- Has garage (y/n) Yes
- # full baths 1
- # half baths 1
- # total bathrooms 2.0
- # of above grade bedrooms 3
- Subdivision Clairfields/hanlon business park
- Lot size (acres) 0.0
- Listing # X12405344
- Property sub type Single family residence
- Status Active
- Primary bedroom 5.4m X 4.3m
Level: 2nd - Bathroom 3.2m X 2.9m
Level: 2nd - Bedroom 2.8m X 4.2m
Level: 2nd - Bedroom 3m X 3.3m
Level: 2nd - Recreational room / games room 5.2m X 7.1m
Level: Basement - Utility 5.2m X 6.9m
Level: Basement - Kitchen 4.6m X 3m
Level: Main - Bathroom 0.8m X 2.8m
Level: Main - Eating area 5.4m X 4.3m
Level: Main - Living room 5.4m X 4.3m
Level: Main
- Listing source url Https://www.realtor.ca/real-estate/28866415/139-gosling-gardens-guelph-clairfieldshanlon-business-park-clairfieldshanlon-business-park
- Listing type identifier Idx

$-1,971
/ Month

