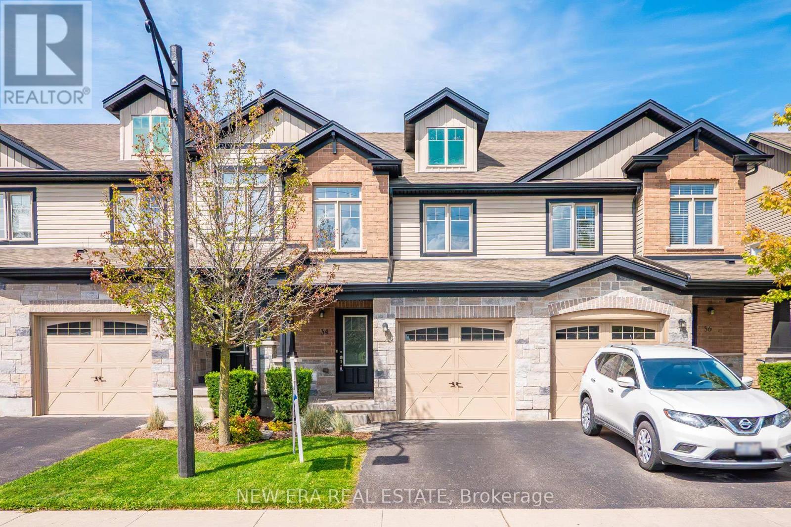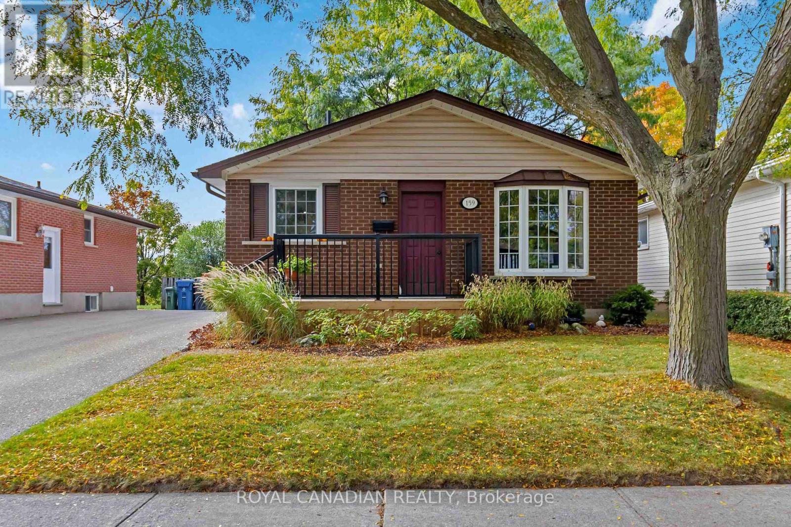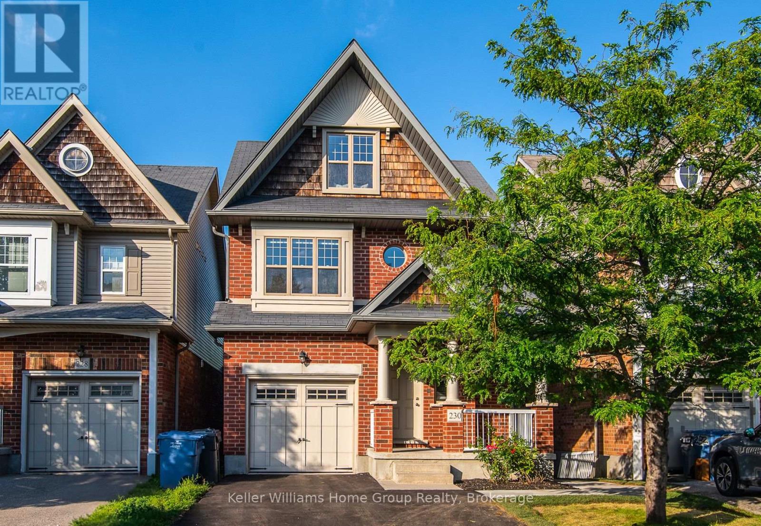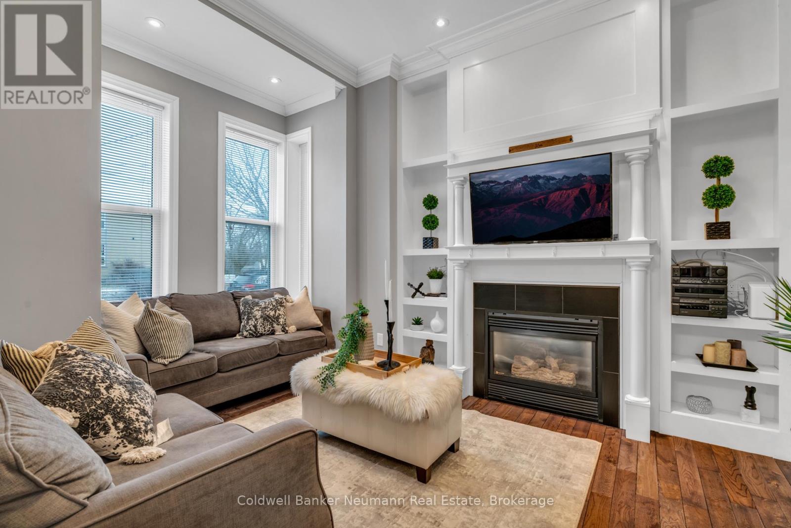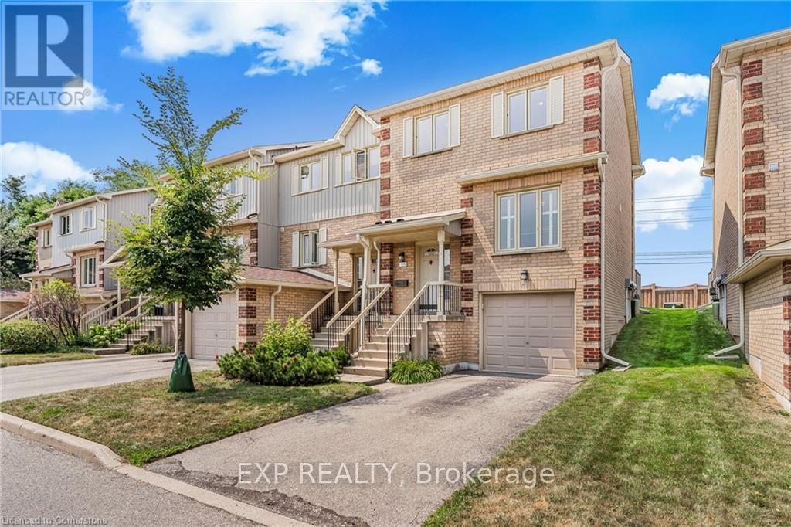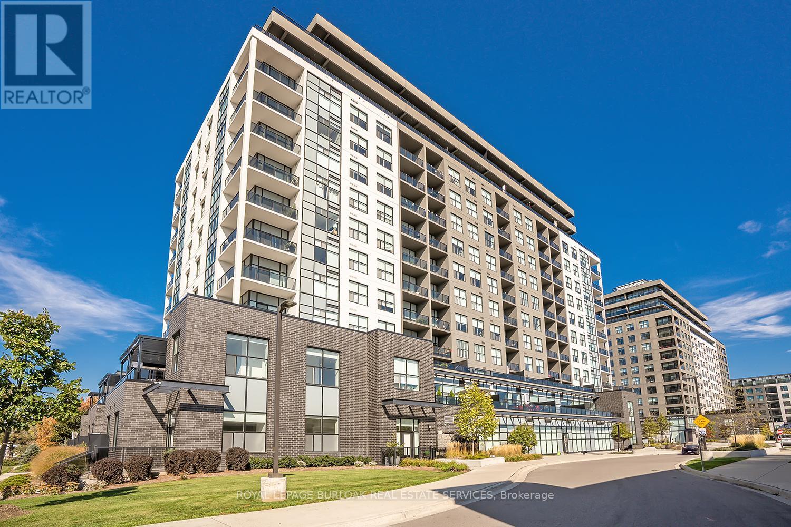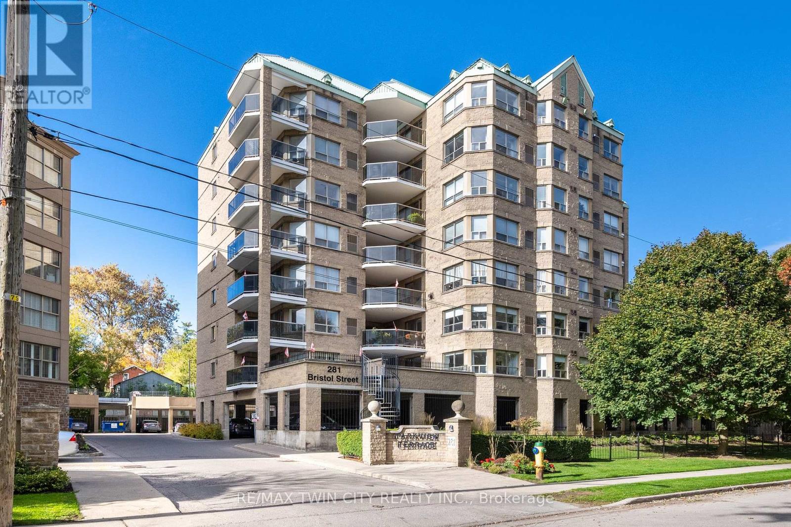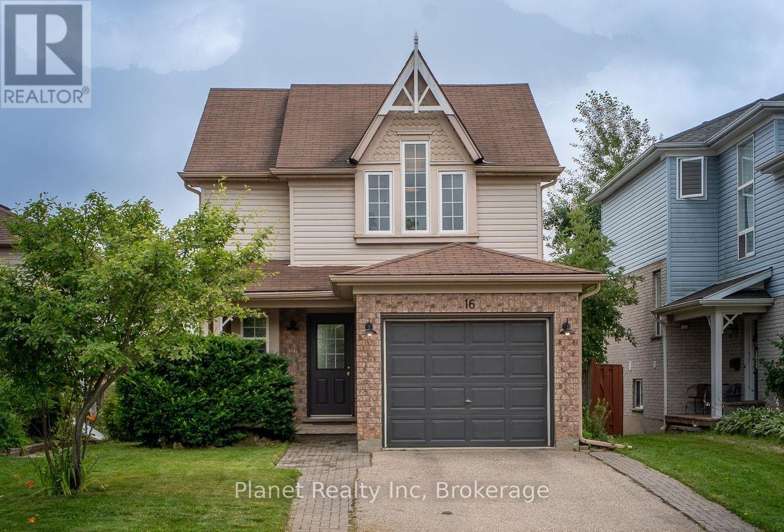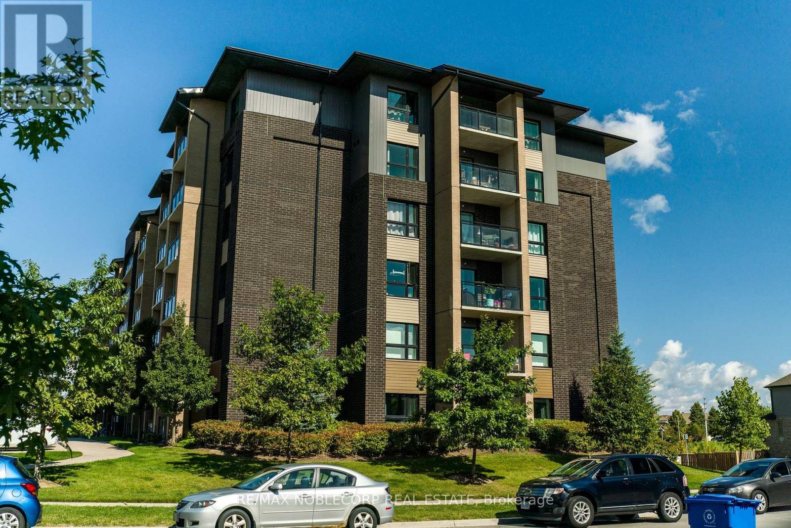- Houseful
- ON
- Guelph
- Hanlon Creek
- 141 Ironwood Rd
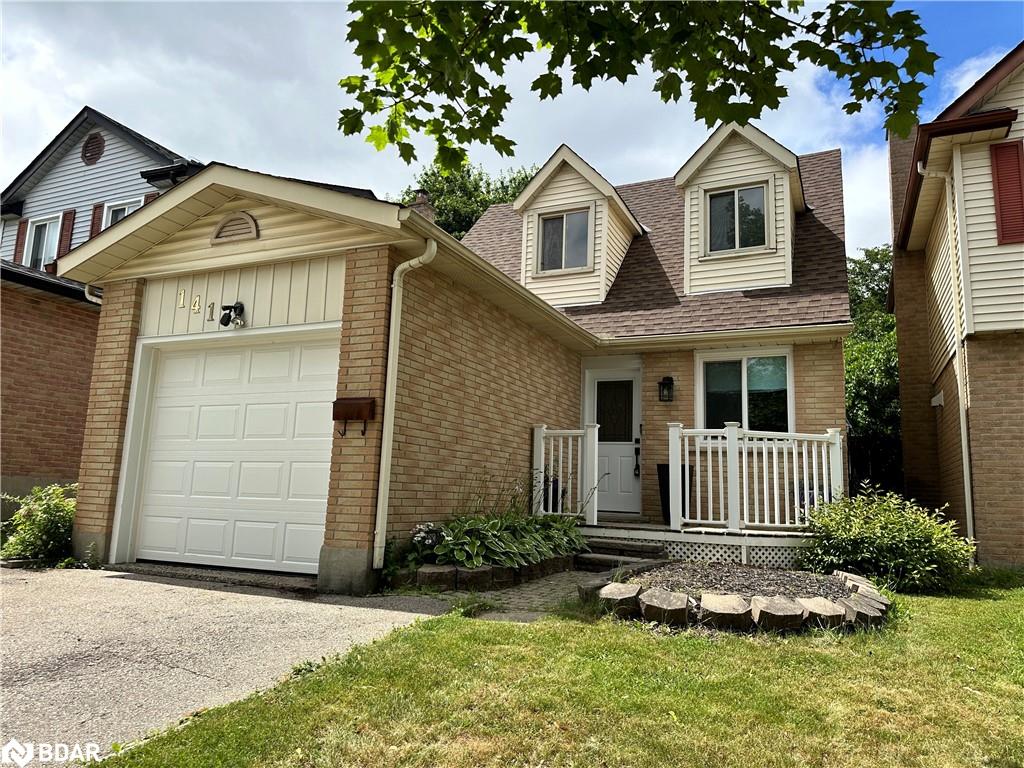
141 Ironwood Rd
141 Ironwood Rd
Highlights
Description
- Home value ($/Sqft)$594/Sqft
- Time on Houseful104 days
- Property typeResidential
- StyleTwo story
- Neighbourhood
- Median school Score
- Year built1984
- Garage spaces1
- Mortgage payment
The Perfect Investment or Family Home in Prime South-End Guelph! This fantastic 3 bedroom 2 Bath home boasts an unbeatable location just steps from the bus stop with direct access to the University of Guelph, making it an ideal choice for investors or young families. Enjoy the convenience of being less than a 10-minute walk to Stone Road Mall and its surrounding amenities, including restaurants, grocery stores, banks, fitness centers, LCBO, and more. Step inside to discover a beautifully renovated, modern eat-in kitchen featuring sleek cabinetry, granite countertops, stainless steel appliances, and a stylish tiled floor. The combined living and dining area is bathed in natural light from the large bay window and sliding doors, creating a welcoming and airy atmosphere. The main floor also offers a 3-piece bathroom with convenient laundry facilities. Upstairs, you’ll find three spacious bedrooms with ample closet space, large windows, and laminate flooring throughout. The 4-piece main bathroom has been partially demolished and is ready for your fresh ideas and personal touch. The finished basement provides additional living space with two generously sized rooms and a cozy gas fireplace, making it an ideal space to create additional bedrooms for guests, tenants, or a growing family. Enjoy outdoor living on the back deck overlooking the spacious, fully fenced backyard—perfect for relaxation or entertaining. Just down the street, University Village Park offers access to the Royal Recreation Trail, making this a great spot for dog owners and nature enthusiasts. This well-maintained home with modern upgrades and incredible location is truly a rare find. Whether you’re looking for a great investment opportunity or a family-friendly home, 141 Ironwood Rd has it all!
Home overview
- Cooling Central air
- Heat type Forced air, natural gas
- Pets allowed (y/n) No
- Sewer/ septic Sewer (municipal)
- Construction materials Aluminum siding, brick
- Foundation Poured concrete
- Roof Asphalt shing
- Fencing Full
- # garage spaces 1
- # parking spaces 3
- Has garage (y/n) Yes
- Parking desc Attached garage, asphalt
- # full baths 2
- # total bathrooms 2.0
- # of above grade bedrooms 3
- # of rooms 10
- Appliances Water heater owned, dryer, gas stove, range hood, refrigerator, washer
- Has fireplace (y/n) Yes
- Laundry information In bathroom, main level
- County Wellington
- Area City of guelph
- Water source Municipal
- Zoning description R2
- Lot desc Urban, rectangular, library, major highway, park, place of worship, playground nearby, public transit, school bus route, schools, shopping nearby, trails
- Lot dimensions 30 x 108.47
- Approx lot size (range) 0 - 0.5
- Basement information Full, finished
- Building size 1260
- Mls® # 40749022
- Property sub type Single family residence
- Status Active
- Tax year 2024
- Bedroom Second
Level: 2nd - Primary bedroom Second
Level: 2nd - Bathroom Second
Level: 2nd - Bedroom Second
Level: 2nd - Exercise room Basement
Level: Basement - Bonus room Basement
Level: Basement - Bathroom Main
Level: Main - Laundry Main
Level: Main - Kitchen Main
Level: Main - Living room Main
Level: Main
- Listing type identifier Idx

$-1,997
/ Month




