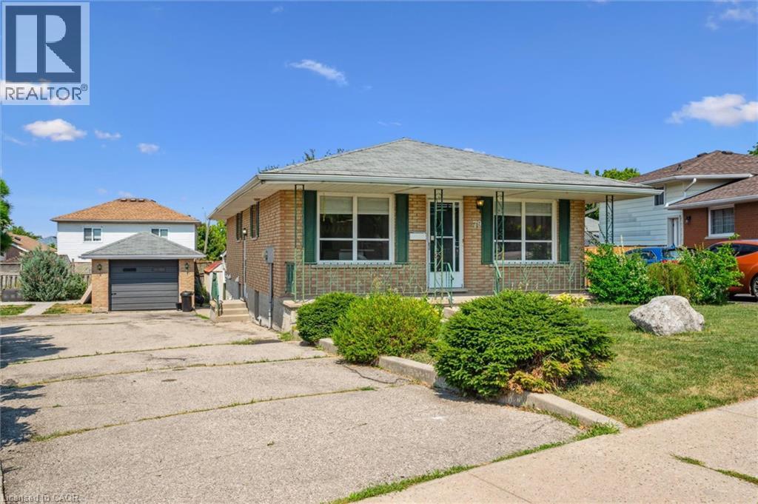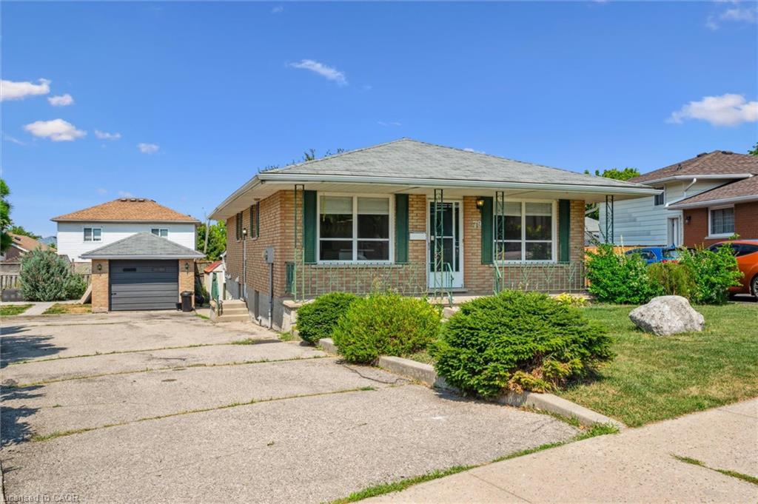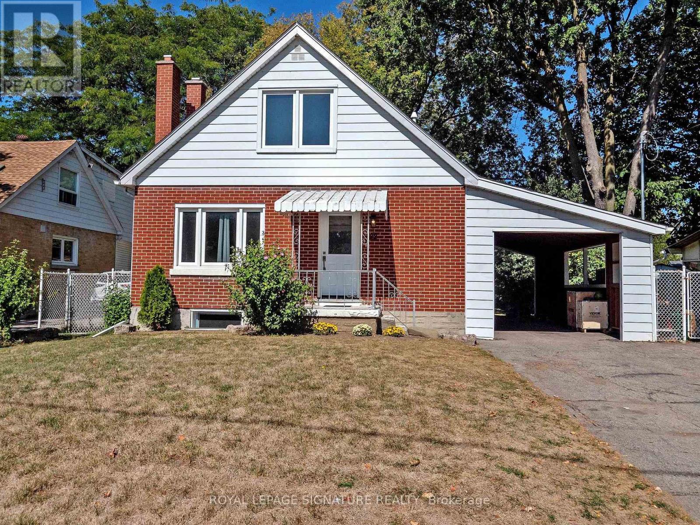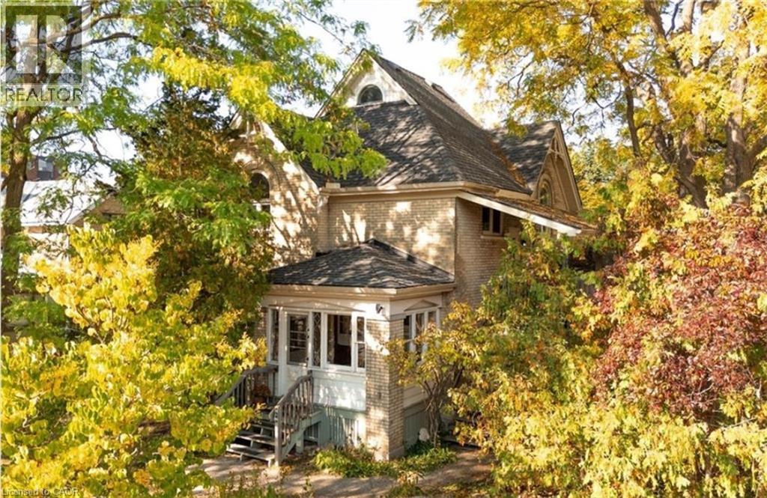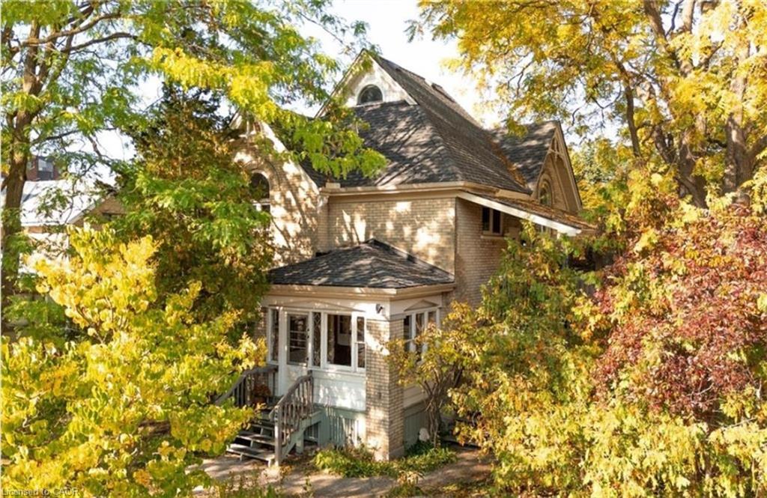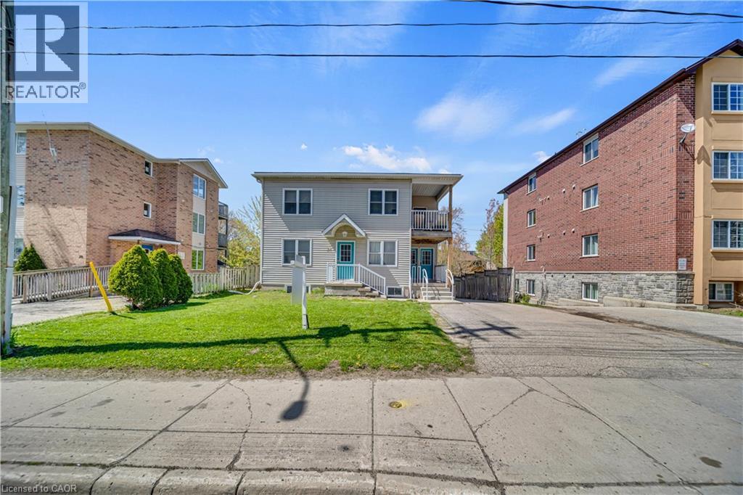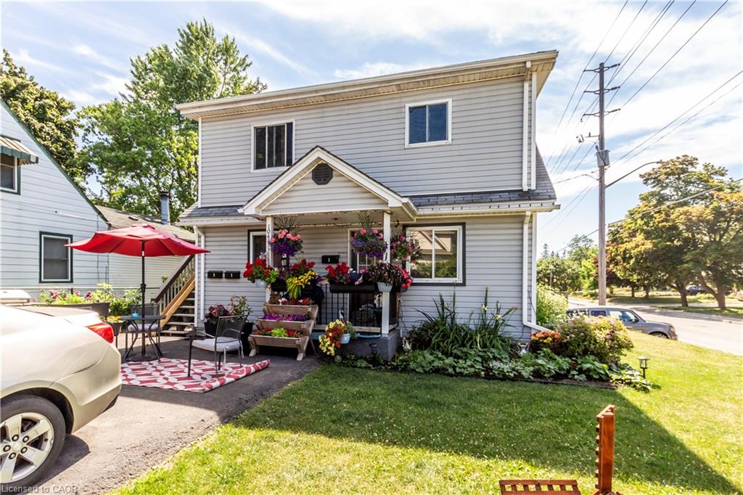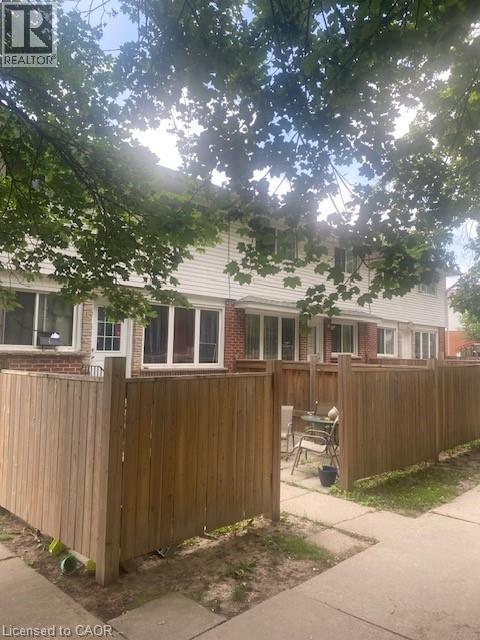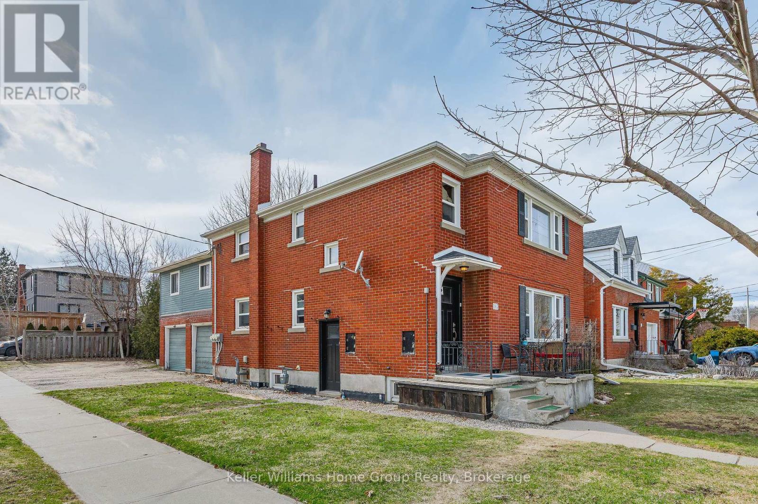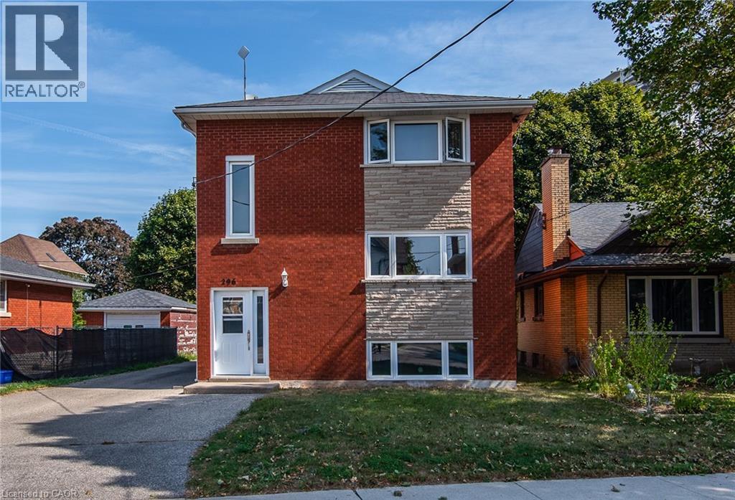- Houseful
- ON
- Guelph
- Exhibition Park
- 148 Suffolk St W
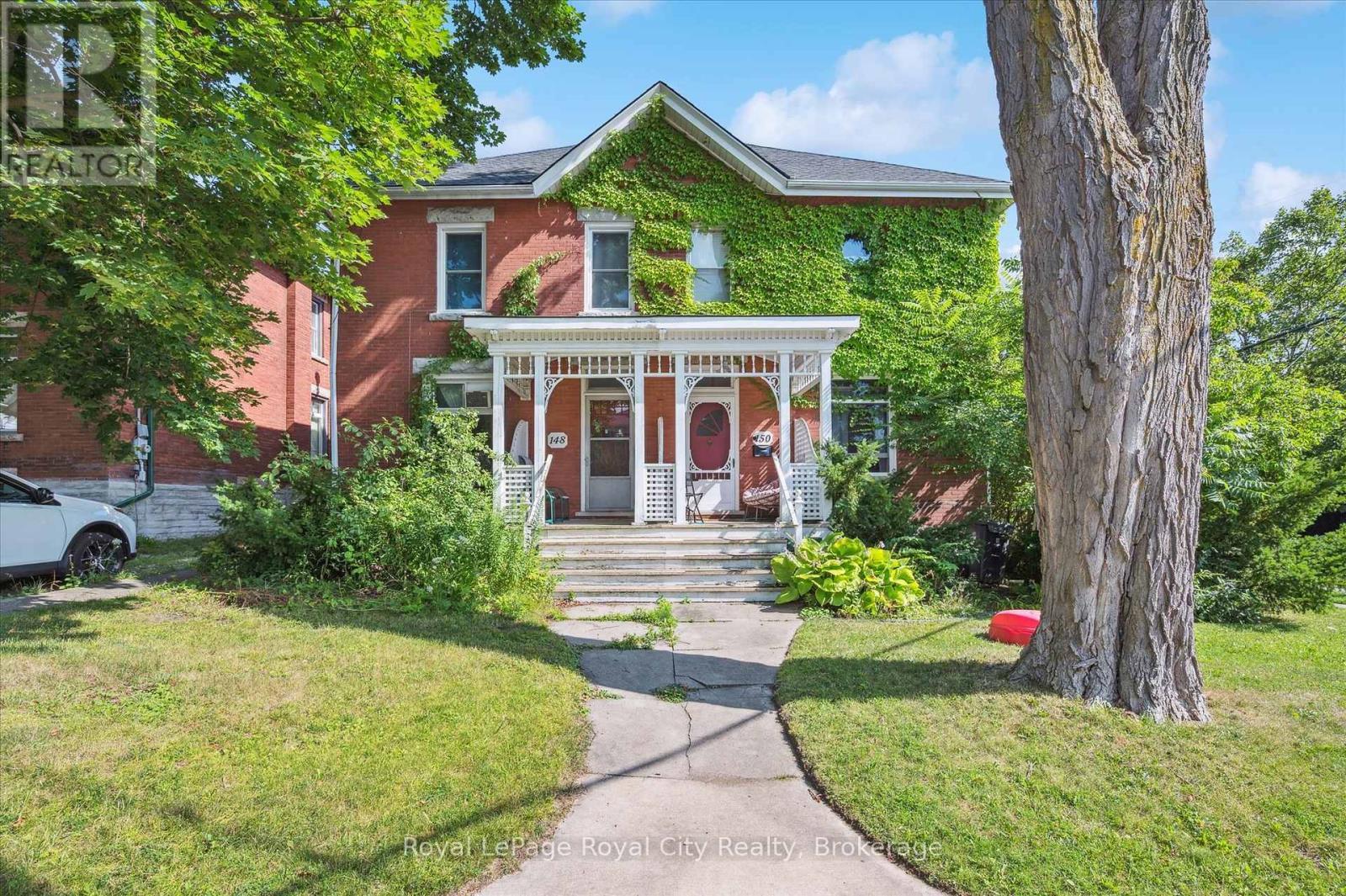
Highlights
Description
- Time on Houseful54 days
- Property typeMulti-family
- Neighbourhood
- Median school Score
- Mortgage payment
This fantastic, semi-detached DUPLEX offers a prime and versatile investment opportunity that is perfectly situated mere steps from downtown Guelph's vibrant core. Extending excellent flexibility, the property features two self-contained units: a bright and spacious 2-bedroom unit on the upper level and a well-appointed 1-bedroom unit on the main floor- perfect for multi-generational living, rental income, or live-in ownership with a mortgage helper. The main floor unit includes exclusive access to the basement, complete with a laundry/utility room, ample storage space, and potential for future development. Recent upgrades including new shingles (2018) and updated windows (2020) provide further value and long-term peace of mind. Outside, the property offers a fenced backyard with mature trees and a private rear parking area that accommodates two vehicles- an added convenience for tenants or homeowners alike and a rare advantage in such a central location. Situated within walking distance to downtown Guelph's finest amenities, residents can enjoy easy access to boutique shops, fabulous restaurants, entertainment, parks, the GO Station, and more! Whether you are looking to expand your investment portfolio or seeking a versatile home in a walkable, central location, 148 Suffolk Street West is a rare opportunity not to be missed. (id:55581)
Home overview
- Heat source Natural gas
- Heat type Forced air
- Sewer/ septic Sanitary sewer
- # total stories 2
- Fencing Fenced yard
- # parking spaces 2
- # full baths 2
- # total bathrooms 2.0
- # of above grade bedrooms 3
- Subdivision Downtown
- Directions 1566505
- Lot size (acres) 0.0
- Listing # X12325104
- Property sub type Multi-family
- Status Active
- Kitchen 3.48m X 3.44m
Level: 2nd - Living room 3.62m X 2.77m
Level: 2nd - Bedroom 2.78m X 3.88m
Level: 2nd - 2nd bedroom 2.75m X 3.88m
Level: 2nd - Bathroom Measurements not available
Level: 2nd - Recreational room / games room 2.37m X 2.81m
Level: Basement - Den 2.7m X 3.68m
Level: Basement - Utility 2.79m X 2.81m
Level: Basement - Laundry 3.61m X 3.18m
Level: Basement - Living room 4.48m X 3.59m
Level: Main - Bedroom 3.81m X 3.98m
Level: Main - Bathroom Measurements not available
Level: Main - Kitchen 3.72m X 3.48m
Level: Main - Foyer 2.09m X 4.04m
Level: Main
- Listing source url Https://www.realtor.ca/real-estate/28690799/148-suffolk-street-w-guelph-downtown-downtown
- Listing type identifier Idx

$-1,600
/ Month

