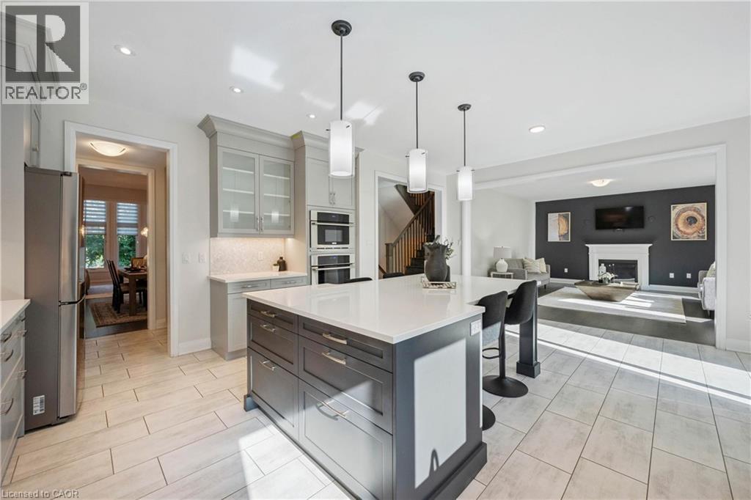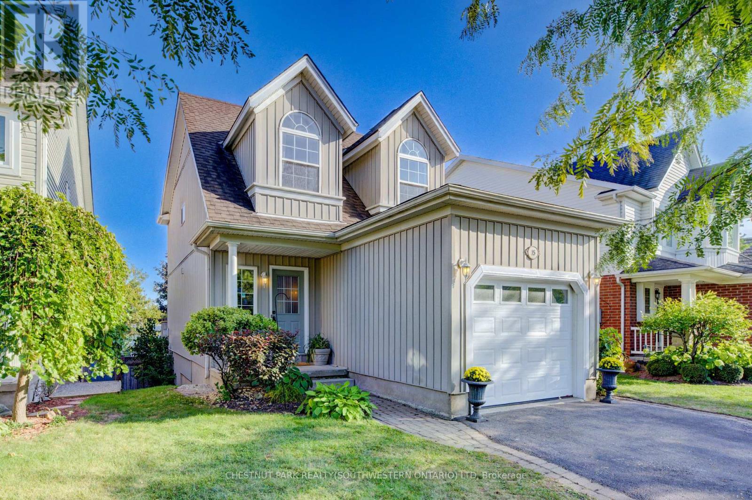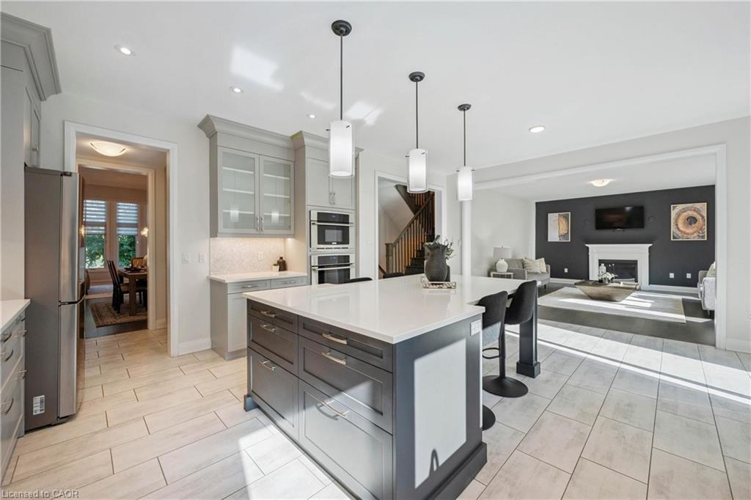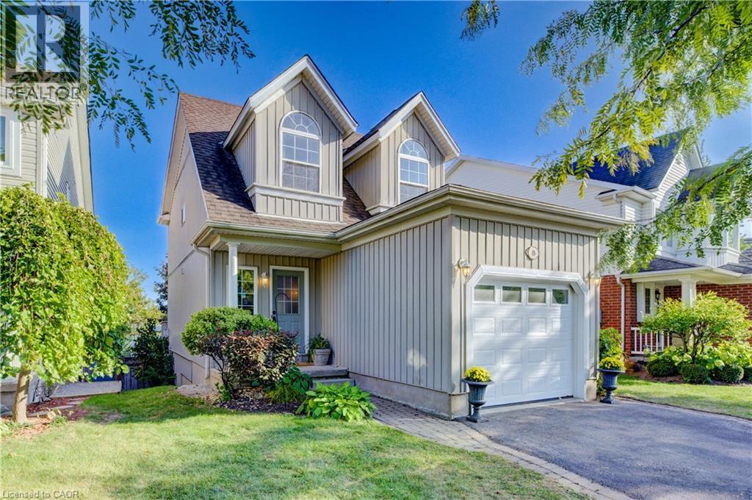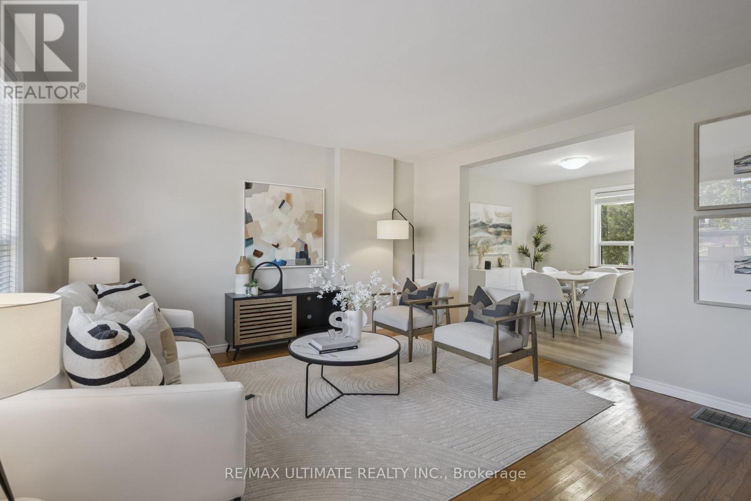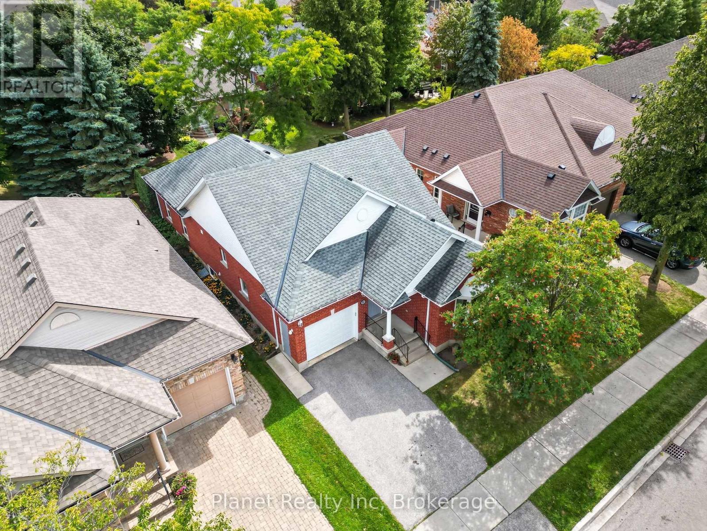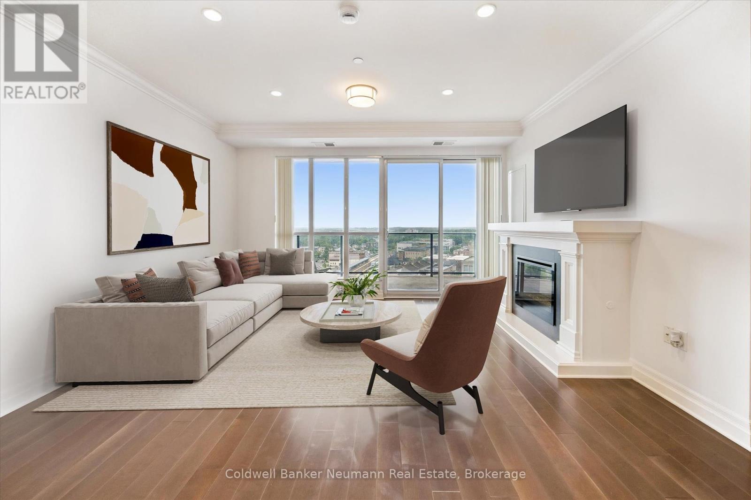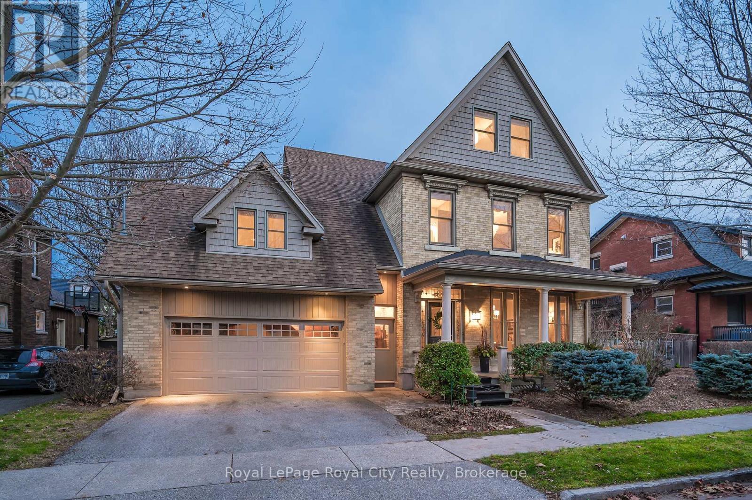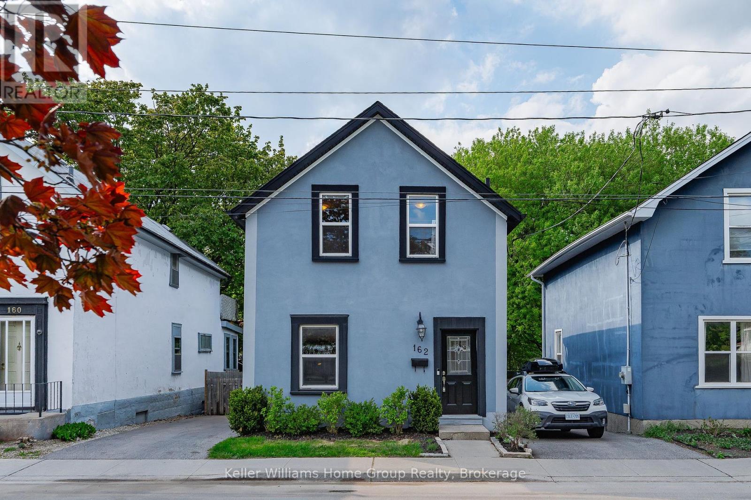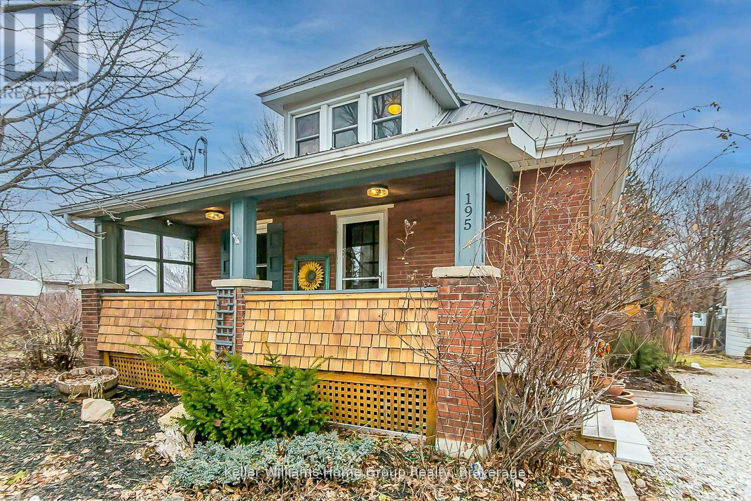- Houseful
- ON
- Guelph
- Grange Hill East
- 15 Pettitt Dr
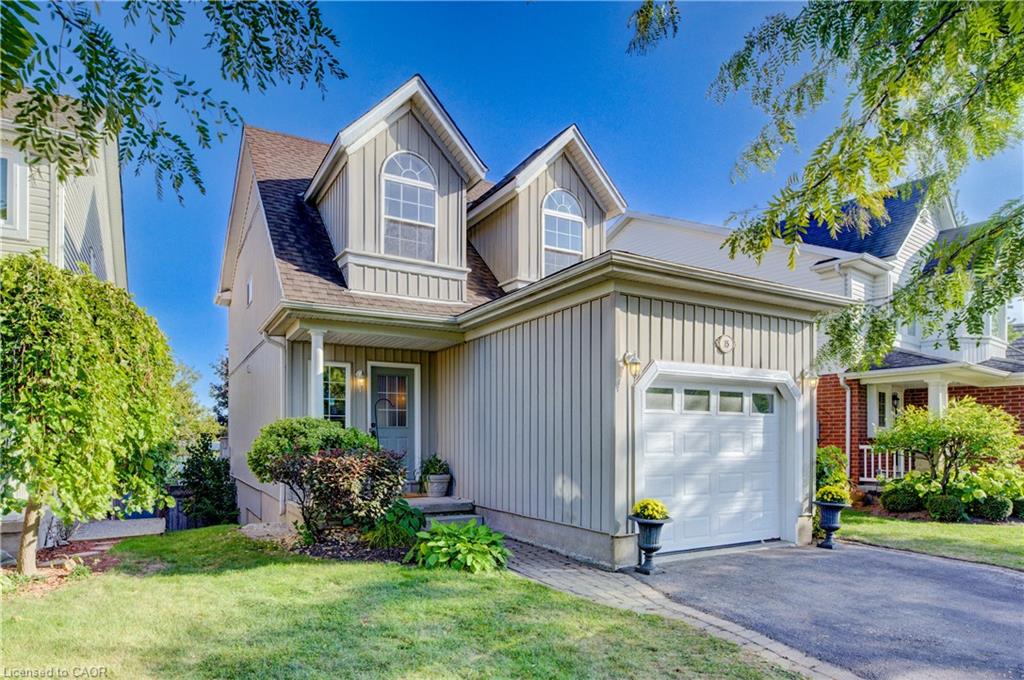
Highlights
Description
- Home value ($/Sqft)$406/Sqft
- Time on Housefulnew 3 hours
- Property typeResidential
- StyleTwo story
- Neighbourhood
- Median school Score
- Year built1999
- Garage spaces1
- Mortgage payment
In the easternmost reaches of Grange Hill, just seconds from Highway 7, and surrounded by parks, trails, and great schools, sits 15 Pettitt Drive. This tidy two-storey Cape Cod family home stands ready to begin its next chapter as an ideal spot for a family to put down roots and thrive, with several tricks up its sleeve as well! Set on a deep 117-foot lot, entry to this double walk-out property comes via the charming interlocking walkway and covered front porch, just off to the side of the private double driveway. Nine-foot ceilings contribute to an airy impression throughout the mail level, which boasts a generously proportioned primary living/dining space, two-piece powder room, inside access to the attached single garage, a kitchen more than large enough to serve up your family’s favourites, and the first of two walkouts to an elevated rear deck with its own natural gas line for barbecuing! Heading upstairs, you’ll find three nicely sized bedrooms, including the oversized primary with abundant natural light courtesy of the home’s two characterful gable windows. A complete four-piece family bath with jacuzzi tub rounds the level out. All the way back downstairs is a cozy finished basement, which hosts a pub-like pull up bar in the rec room, an additional two-piece washroom, and the second walkout to a covered patio space. Endless potential for entertaining here! The deep, fully fenced backyard offers room for the kids to run around safely, as well as a shed for additional storage. A wonderful opportunity awaits you in East Guelph – so don’t wait! See for yourself why 15 Pettitt Drive could be the starting point to your own family’s next chapter.
Home overview
- Cooling Central air
- Heat type Forced air, natural gas
- Pets allowed (y/n) No
- Sewer/ septic Sewer (municipal)
- Construction materials Vinyl siding
- Foundation Poured concrete
- Roof Asphalt shing
- Fencing Full
- Other structures Shed(s)
- # garage spaces 1
- # parking spaces 3
- Has garage (y/n) Yes
- Parking desc Attached garage, garage door opener, asphalt
- # full baths 1
- # half baths 2
- # total bathrooms 3.0
- # of above grade bedrooms 3
- # of rooms 12
- Appliances Water heater, water softener, built-in microwave, dishwasher, dryer, refrigerator, stove, washer
- Has fireplace (y/n) Yes
- Laundry information In basement
- Interior features Central vacuum, ceiling fan(s)
- County Wellington
- Area City of guelph
- Water source Municipal
- Zoning description Rl2-16
- Elementary school Holy trinity, ken danby, ecole guelph lake
- High school St. james, john f. ross
- Lot desc Urban, greenbelt, hospital, library, park, place of worship, public transit, rec./community centre, schools, shopping nearby, trails
- Lot dimensions 31.82 x 114.83
- Approx lot size (range) 0 - 0.5
- Basement information Walk-out access, full, finished
- Building size 1894
- Mls® # 40770281
- Property sub type Single family residence
- Status Active
- Tax year 2025
- Bathroom Second
Level: 2nd - Bedroom Second
Level: 2nd - Primary bedroom Second
Level: 2nd - Bedroom Second
Level: 2nd - Utility Basement
Level: Basement - Recreational room Basement
Level: Basement - Bathroom Basement
Level: Basement - Kitchen Main
Level: Main - Bathroom Main
Level: Main - Foyer Main
Level: Main - Dining room Main
Level: Main - Living room Main
Level: Main
- Listing type identifier Idx

$-2,053
/ Month

