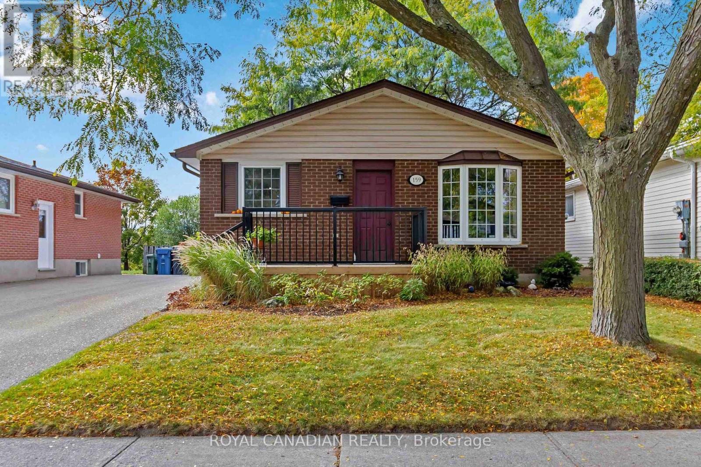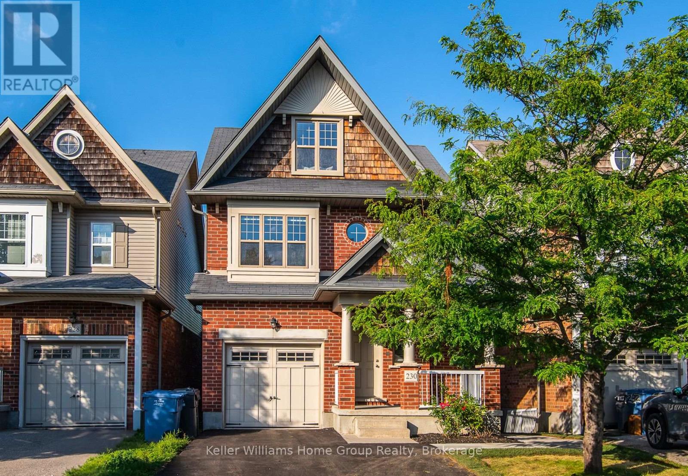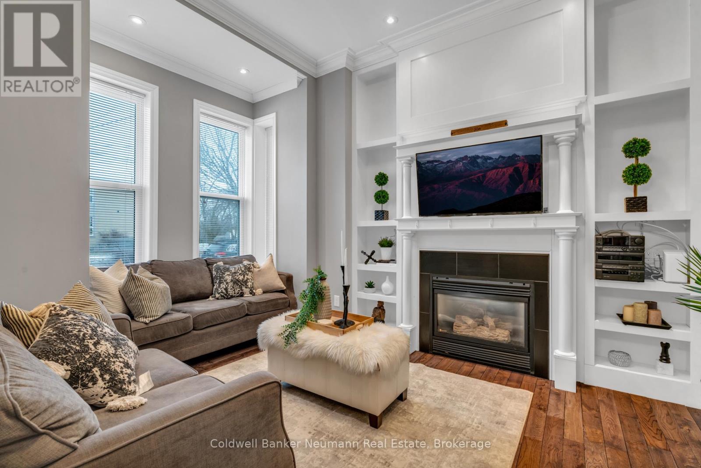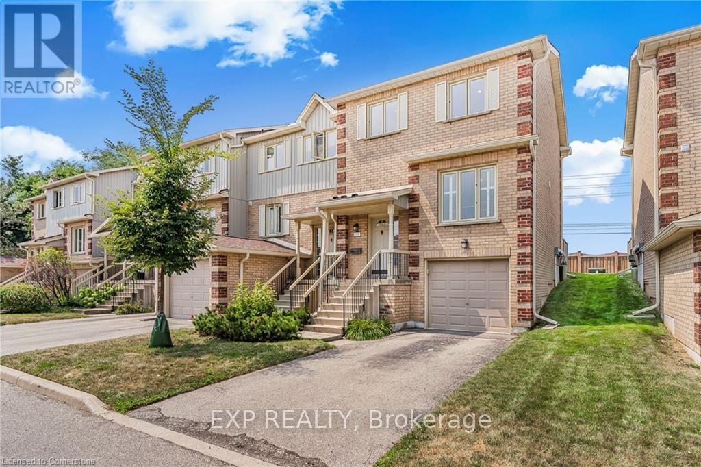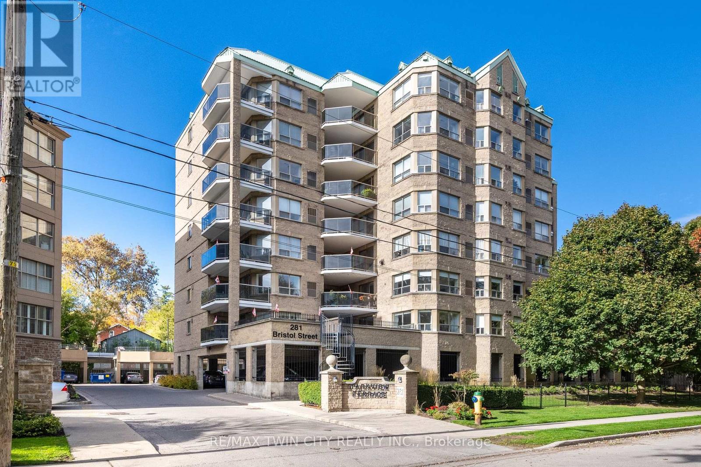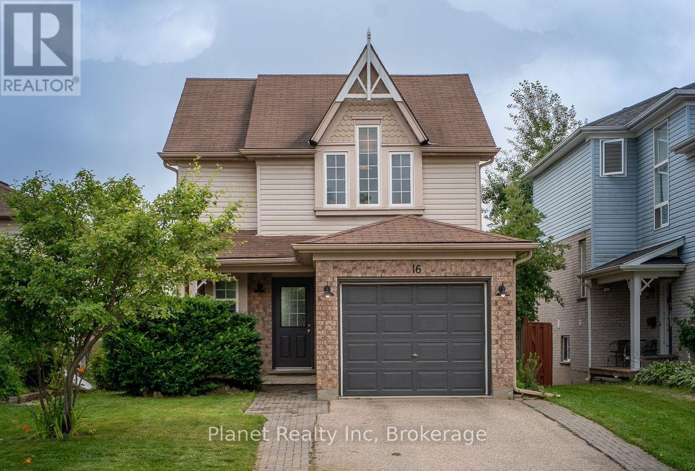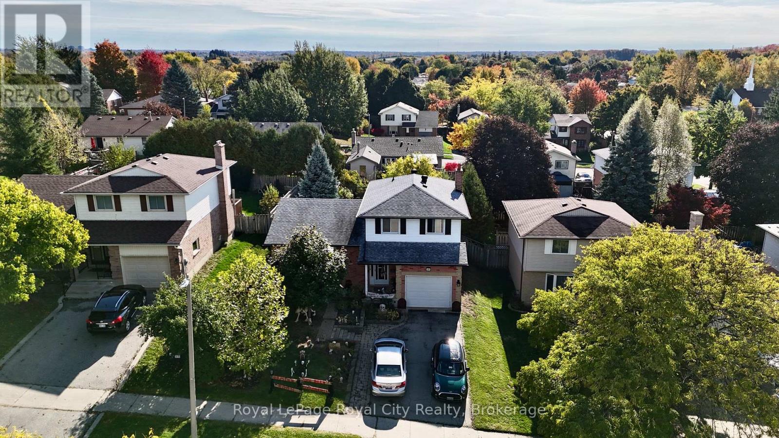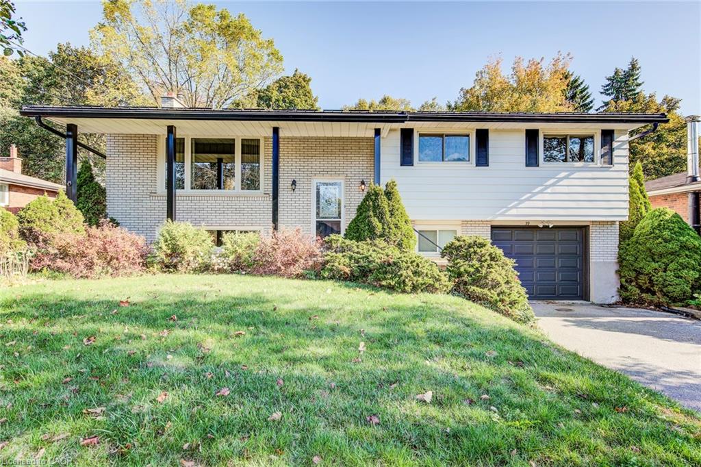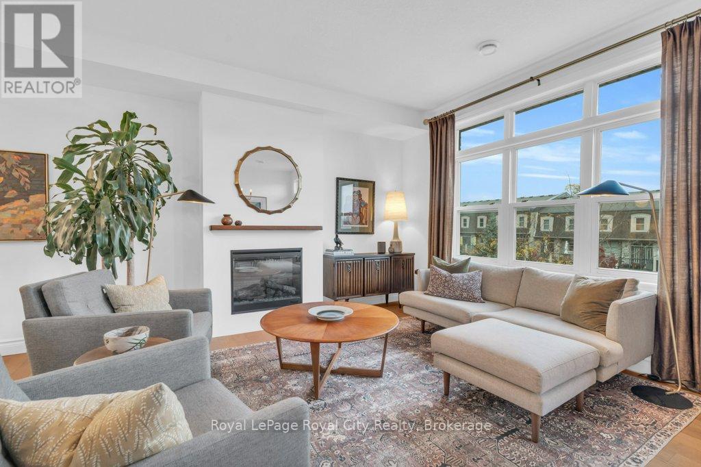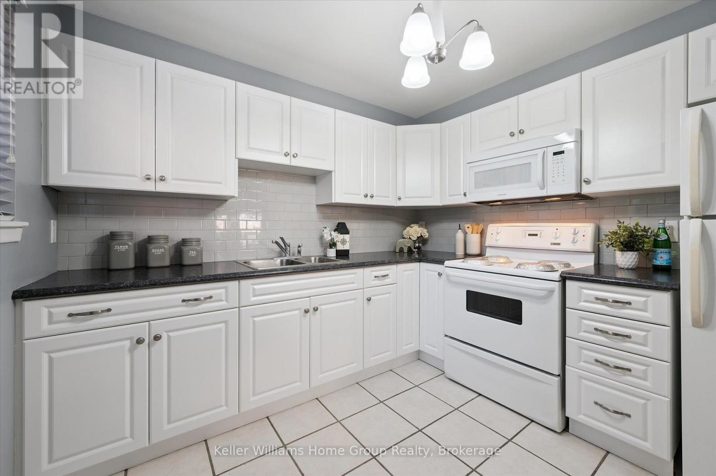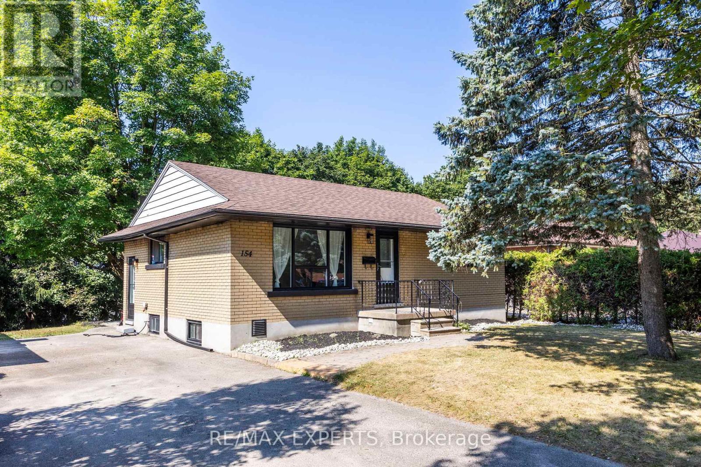
Highlights
Description
- Time on Houseful48 days
- Property typeSingle family
- StyleBungalow
- Neighbourhood
- Median school Score
- Mortgage payment
Stunning Fully Renovated 3+1 Bedroom 2 Bathroom Home Offering Nearly 1800 Sqft Of Finished Living Space. Showcasing A Designer-Inspired Modern Open Concept Aesthetic, This Home Features Engineered Hardwood Floors On The Main Level, A Gourmet Kitchen With Stainless Steel Appliances, Quartz Countertops & Backsplash, Elegant Light Fixtures, Bathrooms That Have Been Updated With Modern Vanities, Sleek Fixtures, And Tile Work. The Bright, Finished Basement With Separate Entrance Includes A Spacious Bedroom, Updated Full Bath, Laundry Area, And Versatile Living Space. Situated On A 55X120Ft Lot, This Home Offers Great Outdoor Living With Mature Trees Providing Shade And Privacy. The Backyard Is Perfect For Gardening, Play Areas, Entertaining Or Future Outdoor Projects. The Large Driveway Provides Ample Parking For Multiple Vehicles. This Home Is The Perfect Blend Of Modern Style And Comfort. Ideal For Young Families, Professionals, Investment Or Anyone Seeking A Stylish Turn-Key Property In A Desirable Neighborhood! (id:63267)
Home overview
- Cooling Central air conditioning
- Heat source Natural gas
- Heat type Forced air
- Sewer/ septic Sanitary sewer
- # total stories 1
- # parking spaces 3
- # full baths 2
- # total bathrooms 2.0
- # of above grade bedrooms 4
- Subdivision Riverside park
- Lot size (acres) 0.0
- Listing # X12374107
- Property sub type Single family residence
- Status Active
- 4th bedroom 4.11m X 2.68m
Level: Basement - Recreational room / games room 3.14m X 9.69m
Level: Basement - Bedroom 2.99m X 3.08m
Level: Main - Kitchen 3.17m X 2.77m
Level: Main - 2nd bedroom 3.29m X 2.47m
Level: Main - 3rd bedroom 3.81m X 2.87m
Level: Main - Living room 5.76m X 3.17m
Level: Main
- Listing source url Https://www.realtor.ca/real-estate/28799225/154-renfield-street-guelph-riverside-park-riverside-park
- Listing type identifier Idx

$-1,867
/ Month



