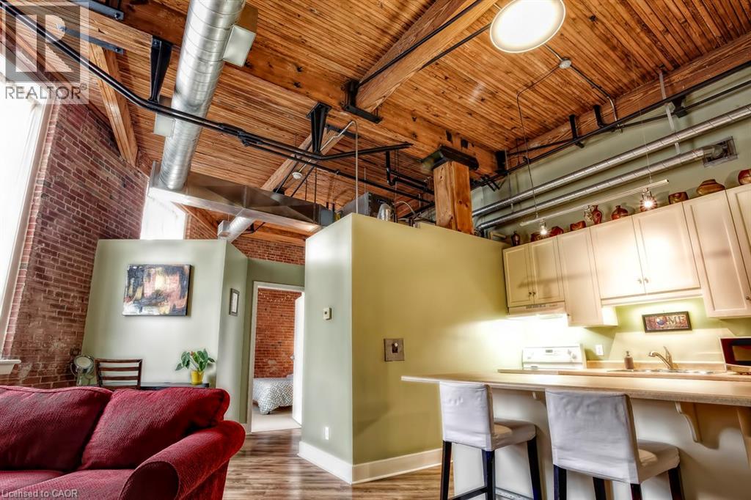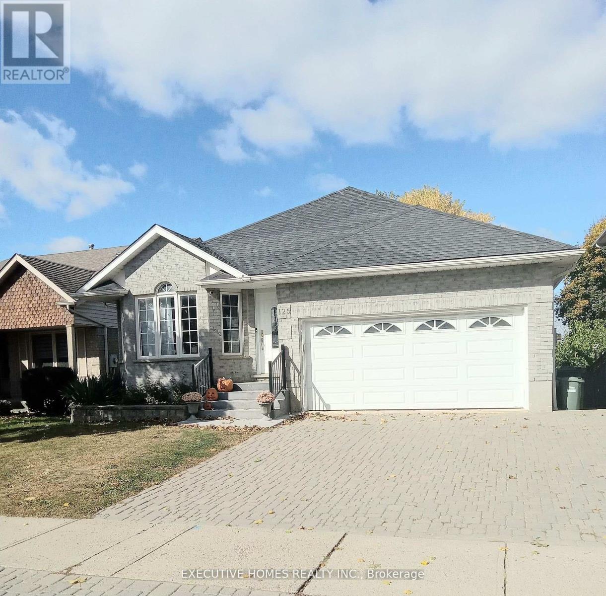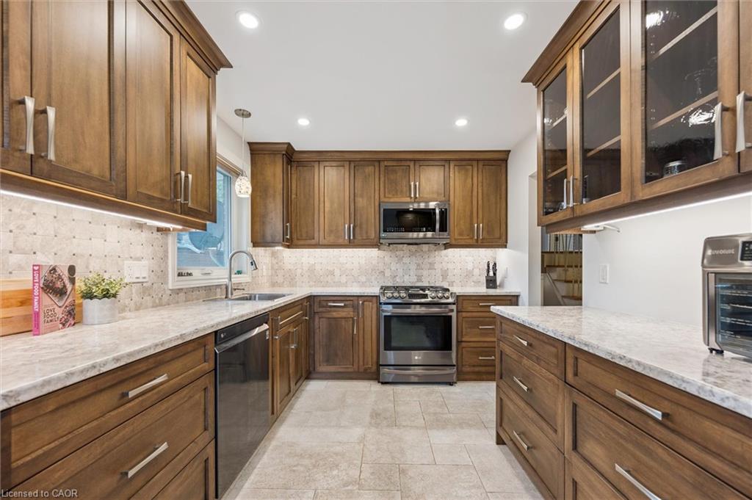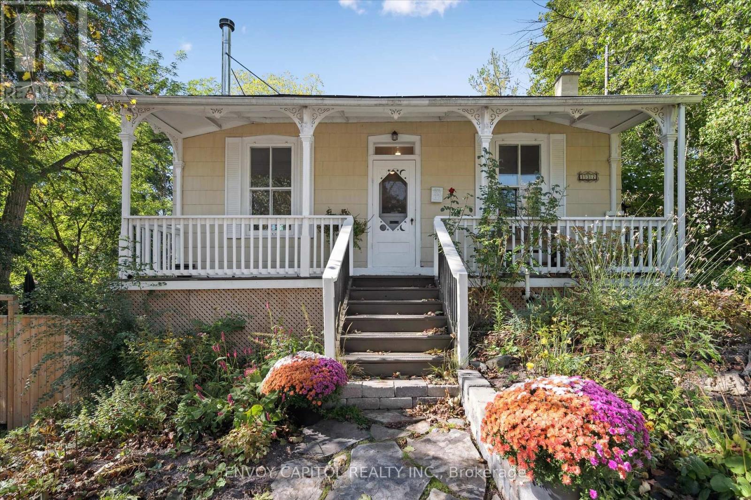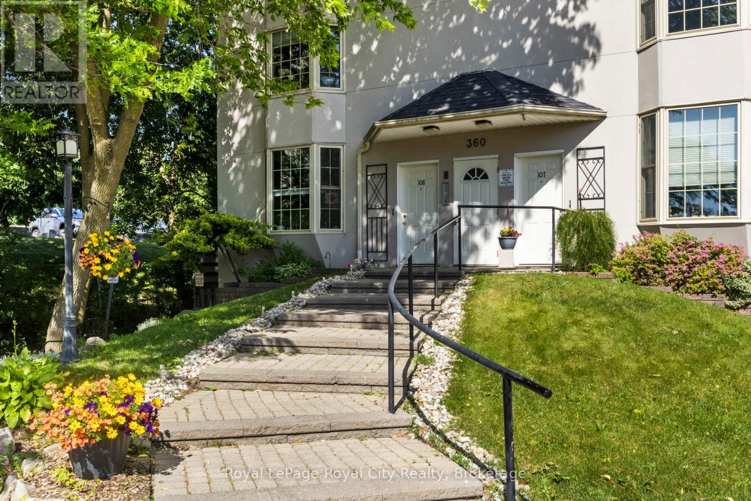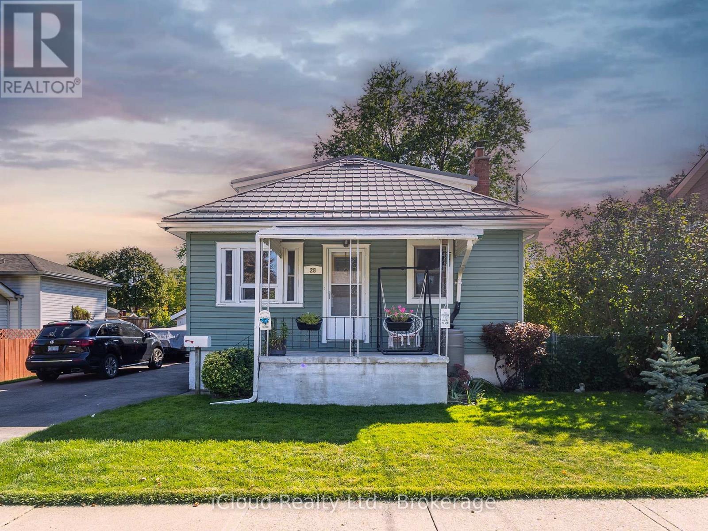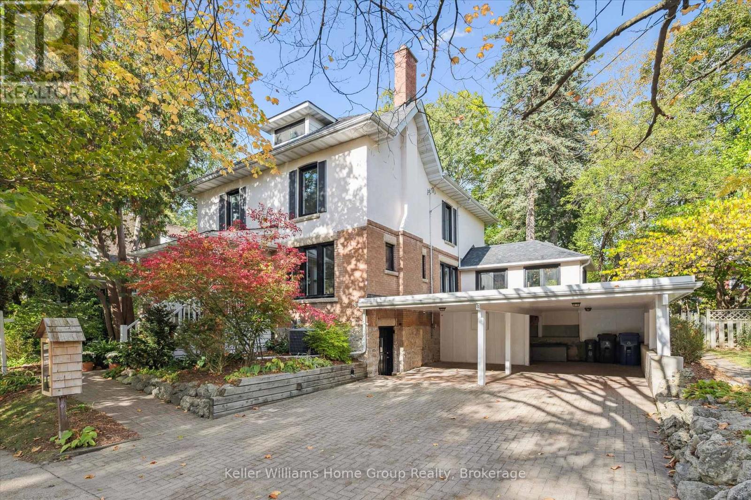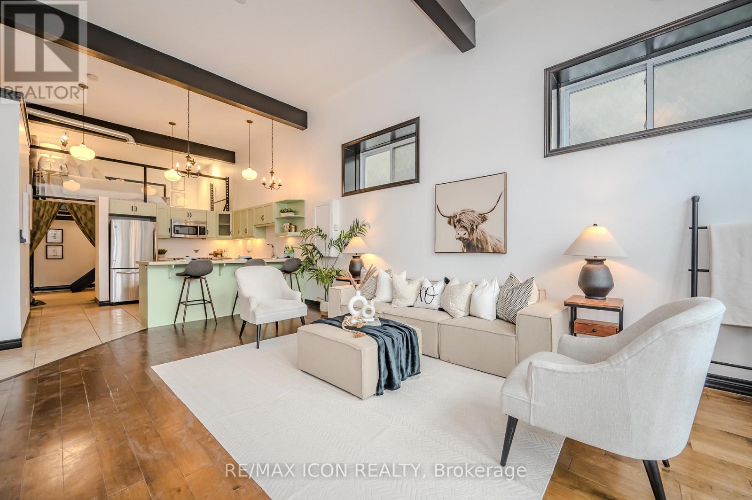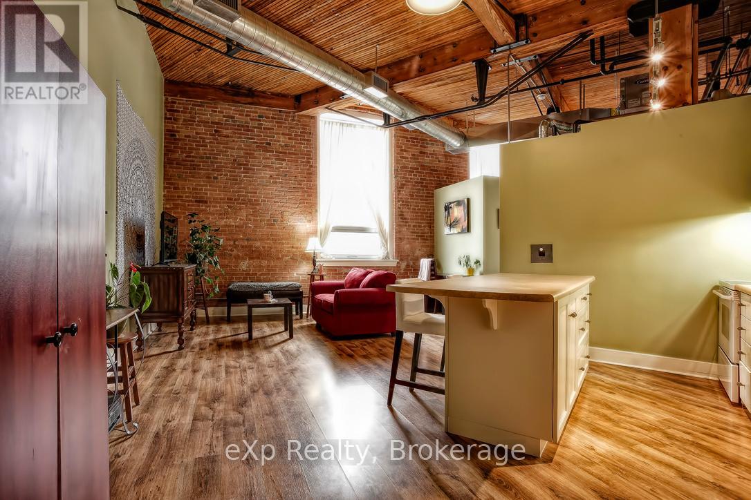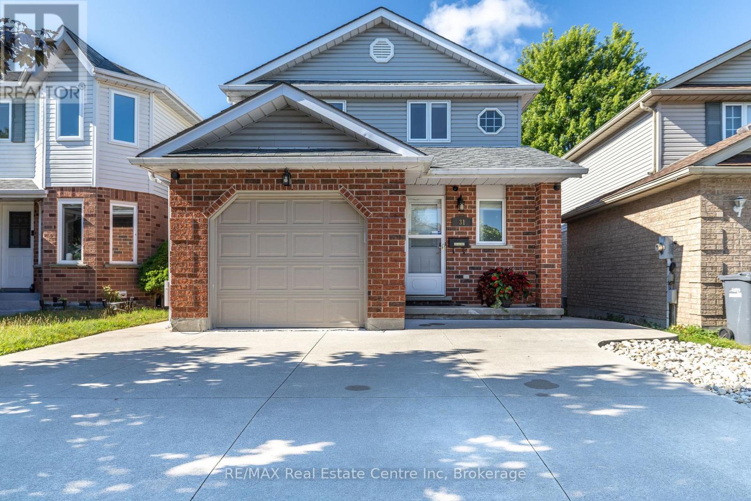- Houseful
- ON
- Guelph
- West Willow Woods
- 155 Elmira Rd N
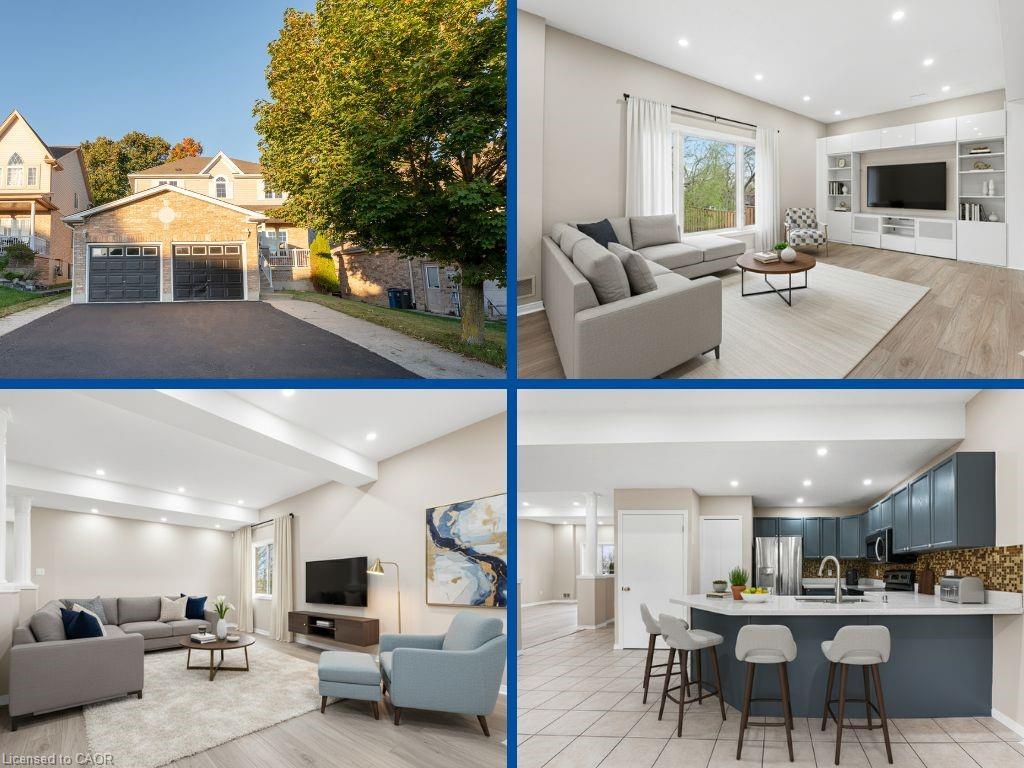
Highlights
Description
- Home value ($/Sqft)$300/Sqft
- Time on Housefulnew 3 hours
- Property typeResidential
- StyleTwo story
- Neighbourhood
- Median school Score
- Year built2003
- Garage spaces2
- Mortgage payment
Exceptional opportunity to own a fully updated, purpose-built legal duplex with over 3,100 sq. ft. of finished living space (2,254 sq. ft. above grade + 916 sq. ft. lower level). Each unit features its own entrance, garage, driveway, deck, furnace, hydro meter, hot water tank, and laundry. The freshly painted main unit spans two levels with 4 spacious bedrooms, 2.5 baths, an open-concept kitchen and family room with walkout to a private deck, plus a large primary suite with walk-in closet and ensuite. The upper level also includes a full bath and laundry. The bright lower-level unit comes with 2 large bedrooms, oversized windows, open living/kitchen area, its own laundry, a 4-piece bath with ensuite privilege, and a large cold cellar. Parking for 6 cars (2 garages + 4 driveway). Ideal for investors, multigenerational living, or live-in/rent-out flexibility in a high-demand area. Photos have been virtually staged
Home overview
- Cooling None
- Heat type Forced air, natural gas
- Pets allowed (y/n) No
- Sewer/ septic Sewer (municipal)
- Construction materials Brick
- Foundation Poured concrete
- Roof Asphalt shing
- # garage spaces 2
- # parking spaces 6
- Has garage (y/n) Yes
- Parking desc Attached garage, asphalt
- # full baths 3
- # half baths 1
- # total bathrooms 4.0
- # of above grade bedrooms 6
- # of below grade bedrooms 2
- # of rooms 18
- Appliances Built-in microwave, dishwasher, dryer, hot water tank owned, refrigerator, stove, washer
- Has fireplace (y/n) Yes
- Interior features Accessory apartment
- County Wellington
- Area City of guelph
- Water source Municipal, unknown
- Zoning description R1b
- Directions Ca8204
- Lot desc Urban, rectangular, city lot, highway access, major highway
- Lot dimensions 49.55 x 123.31
- Approx lot size (range) 0 - 0.5
- Basement information Full, finished
- Building size 3170
- Mls® # 40776522
- Property sub type Single family residence
- Status Active
- Tax year 2025
- Primary bedroom Second: 5.359m X 3.658m
Level: 2nd - Bathroom Second
Level: 2nd - Bathroom Second
Level: 2nd - Bedroom Second: 3.658m X 3.404m
Level: 2nd - Bedroom Second: 3.658m X 3.023m
Level: 2nd - Bedroom Second: 3.327m X 3.15m
Level: 2nd - Laundry Second
Level: 2nd - Bathroom Basement
Level: Basement - Bedroom Basement: 3.378m X 3.175m
Level: Basement - Laundry Basement
Level: Basement - Living room Basement: 5.334m X 4.877m
Level: Basement - Kitchen Basement: 4.47m X 4.216m
Level: Basement - Primary bedroom Basement: 3.886m X 3.353m
Level: Basement - Utility Main
Level: Main - Kitchen Main: 5.893m X 3.632m
Level: Main - Family room Main: 5.588m X 3.505m
Level: Main - Bathroom Main
Level: Main - Living room Main: 6.172m X 3.861m
Level: Main
- Listing type identifier Idx

$-2,533
/ Month

