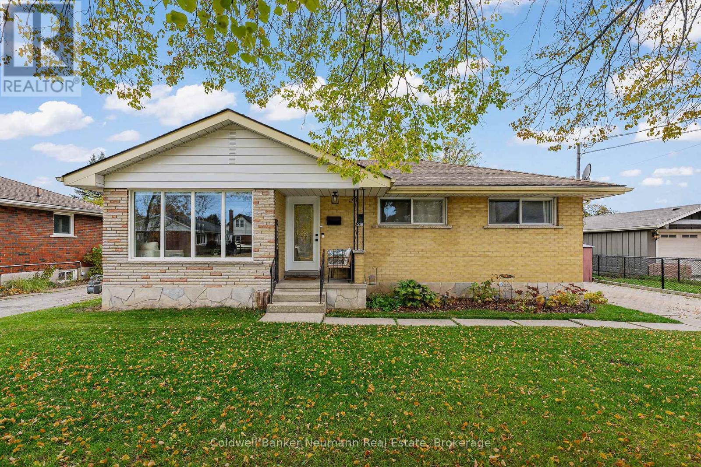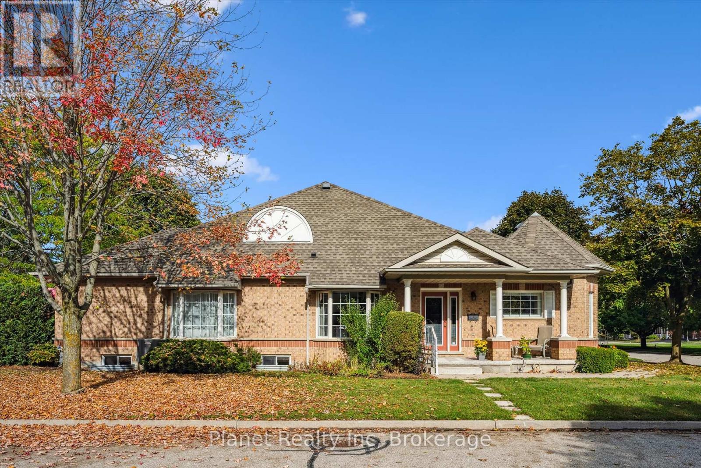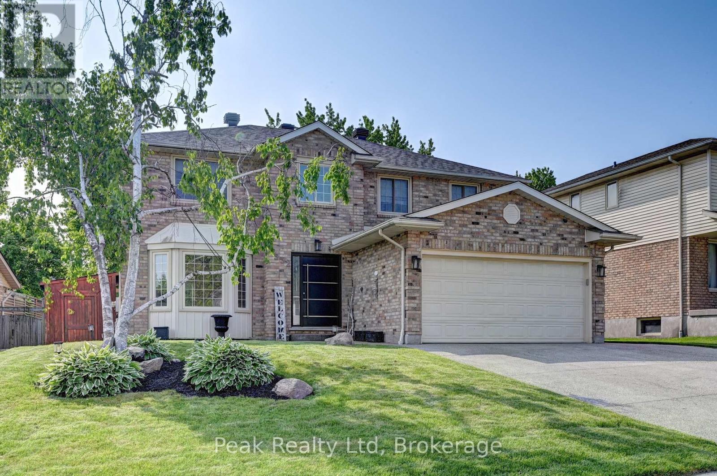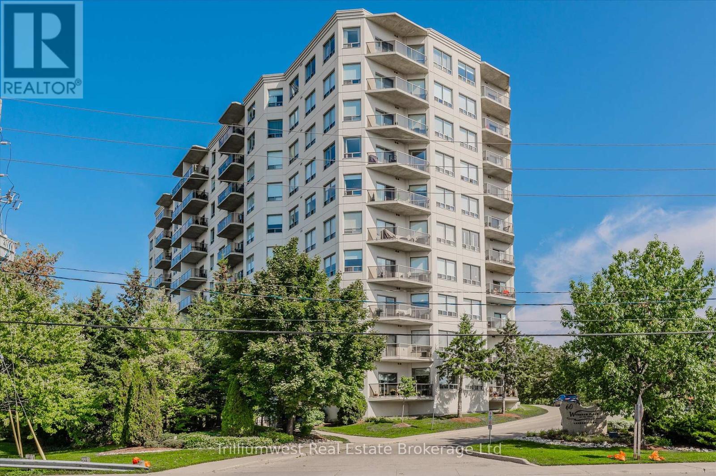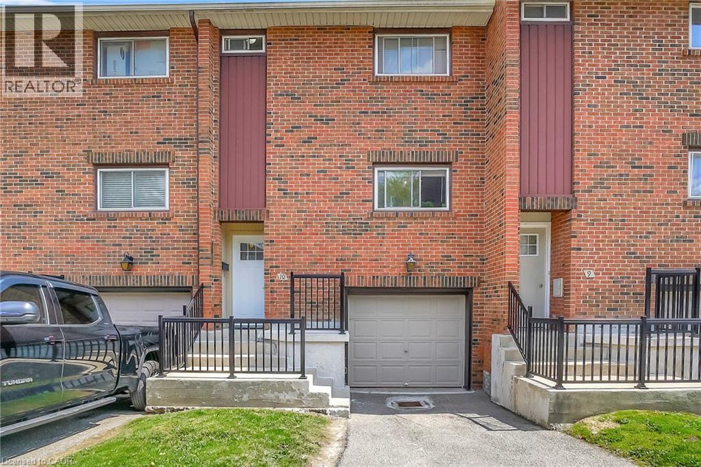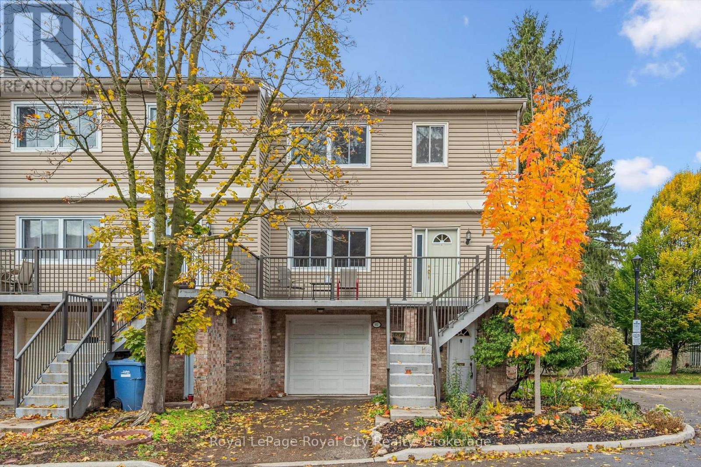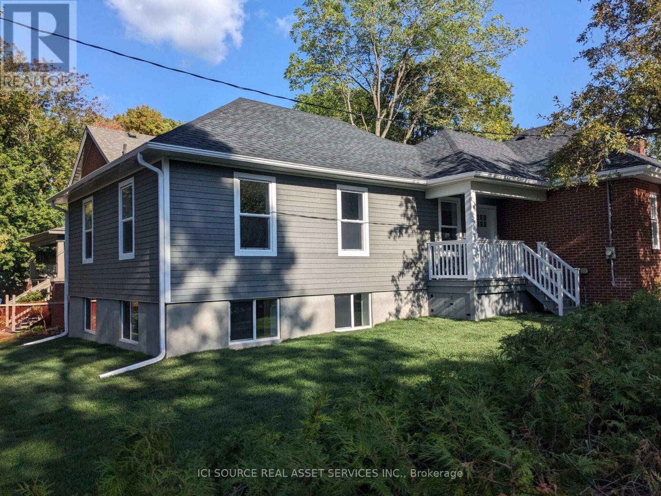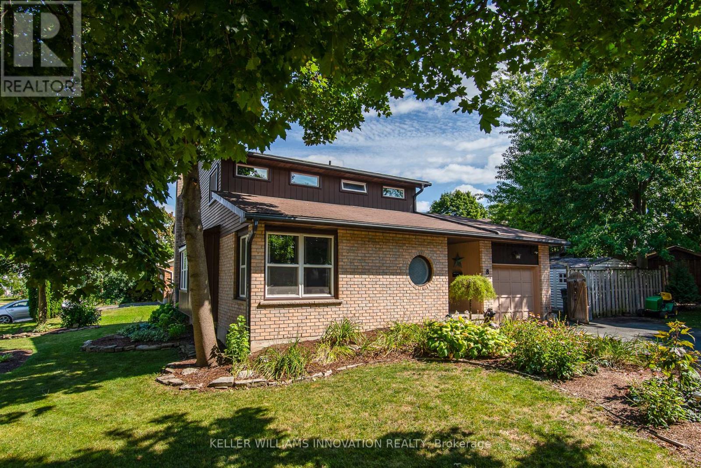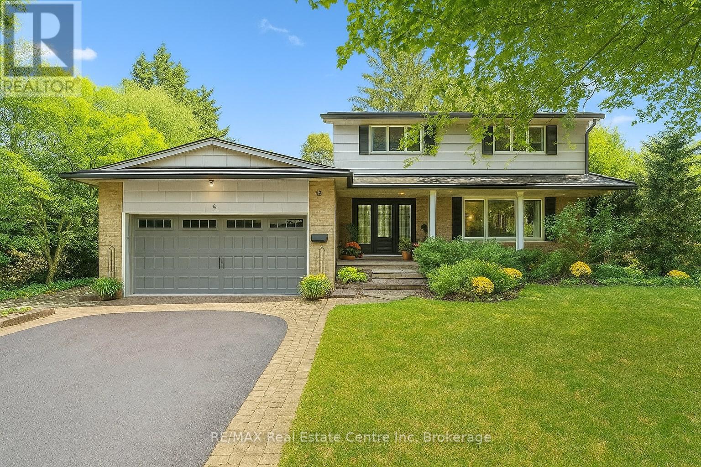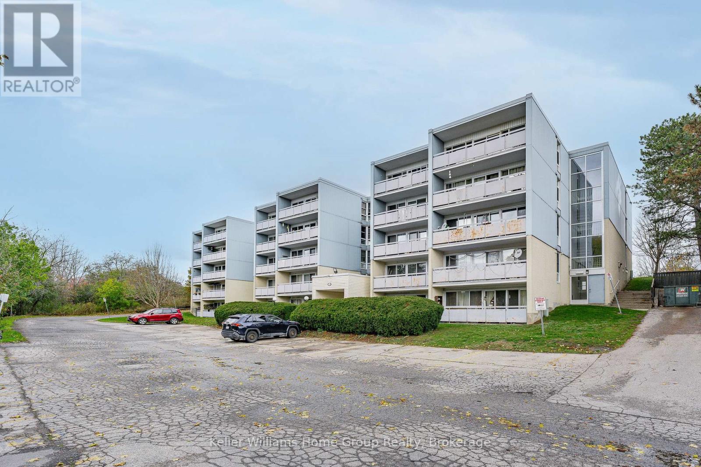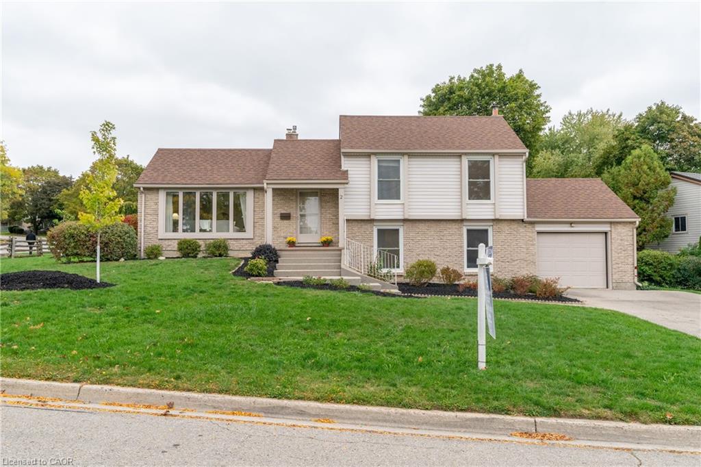- Houseful
- ON
- Guelph
- Parkwood Gardens
- 155 Stephanie Dr
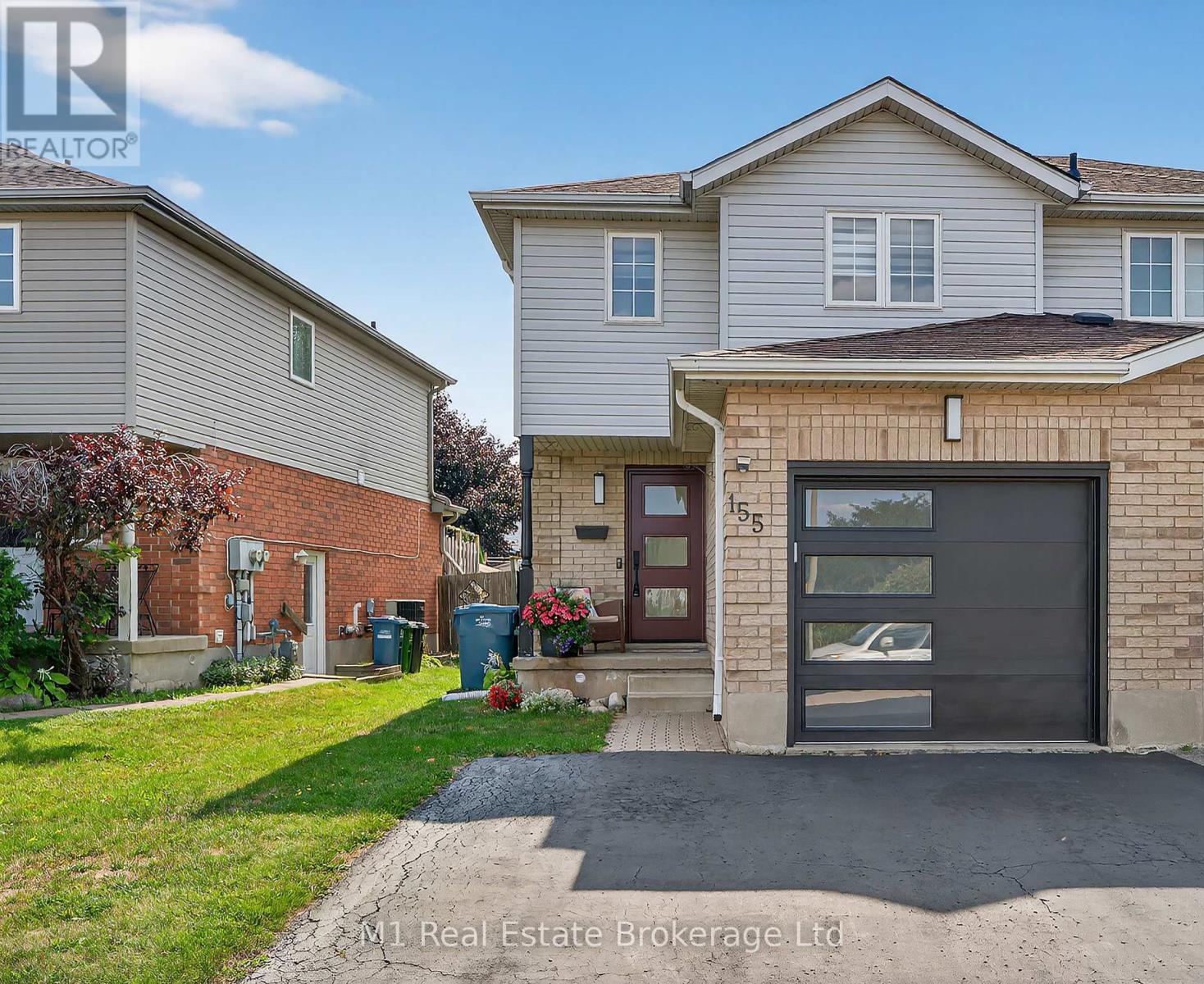
Highlights
Description
- Time on Houseful39 days
- Property typeSingle family
- Neighbourhood
- Median school Score
- Mortgage payment
Imagine stepping into your turn-key dream home in Guelph's vibrant West End, where over $100,000 in recent upgrades means there's nothing to do but pack your bags! This stunning 1700+ square foot gem has been fully renovated, top-to-bottom, with sleek new flooring, modern trim, and a chef's kitchen boasting sparkling appliances and pristine countertops, every inch is move-in ready. Picture your family thriving in this spacious haven, with three sun-drenched bedrooms upstairs that make every morning feel like a getaway. Downstairs, a full bathroom and convenient kitchenette create the perfect space for guests, teens, or cozy movie nights. Outside, your fully fenced backyard is ready for action a stone patio and charming gazebo set the scene for unforgettable BBQs or tranquil evenings under the stars. With a garage and parking for three, convenience is covered. Nestled in the heart of Guelph's West End, you're steps from Costco, the West End Rec Centre, and top-rated schools everything you need is right here. This isn't just a house; it's your new beginning, fully equipped and waiting for you to start living your story. Book a showing now before someone else claims this turn-key masterpiece! (id:63267)
Home overview
- Cooling Central air conditioning
- Heat source Natural gas
- Heat type Forced air
- Sewer/ septic Sanitary sewer
- # total stories 2
- # parking spaces 3
- Has garage (y/n) Yes
- # full baths 2
- # half baths 1
- # total bathrooms 3.0
- # of above grade bedrooms 4
- Flooring Vinyl
- Subdivision Willow west/sugarbush/west acres
- Directions 2051860
- Lot size (acres) 0.0
- Listing # X12425465
- Property sub type Single family residence
- Status Active
- 3rd bedroom 4.2m X 2.55m
Level: 2nd - 2nd bedroom 4.2m X 2.6m
Level: 2nd - Primary bedroom 3.8m X 3.35m
Level: 2nd - 4th bedroom 2.75m X 2.7m
Level: Basement - Recreational room / games room 3.15m X 2.15m
Level: Basement - Kitchen 2.75m X 2.1m
Level: Basement - Living room 5.12m X 3.15m
Level: Main - Kitchen 2.6m X 2.5m
Level: Main - Dining room 2.6m X 2.65m
Level: Main
- Listing source url Https://www.realtor.ca/real-estate/28910534/155-stephanie-drive-guelph-willow-westsugarbushwest-acres-willow-westsugarbushwest-acres
- Listing type identifier Idx

$-2,000
/ Month

