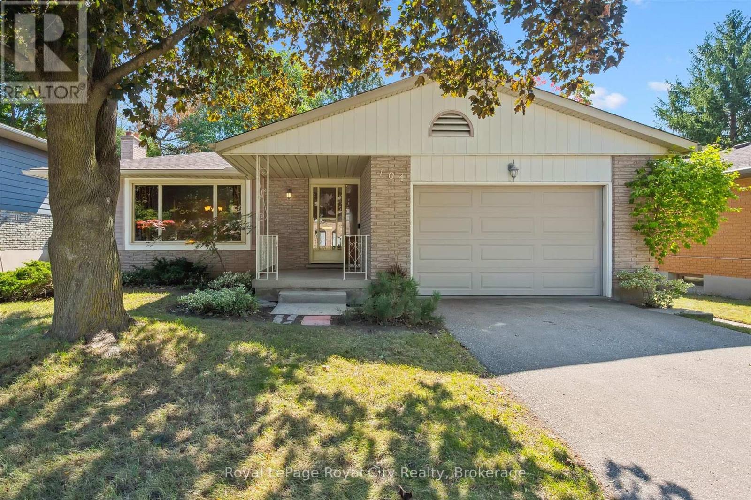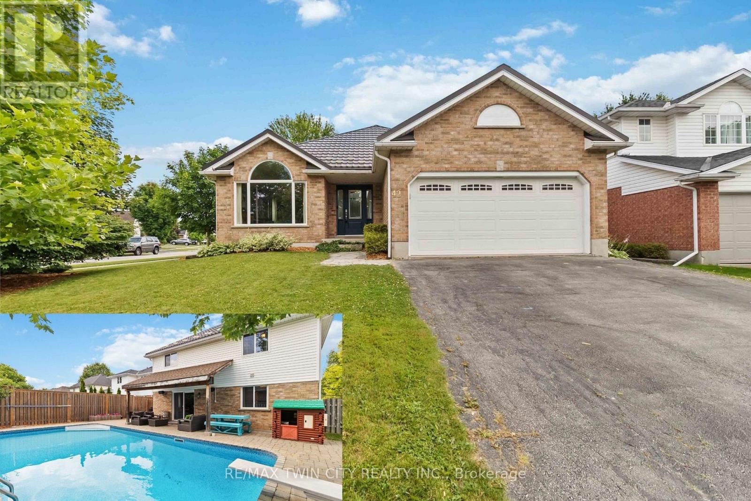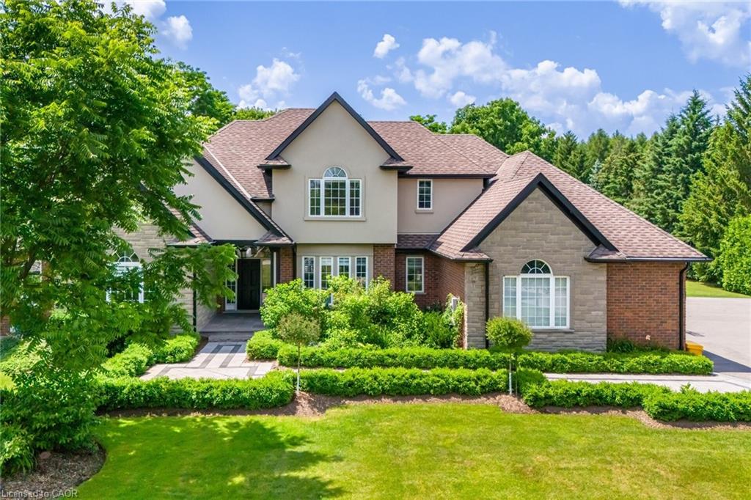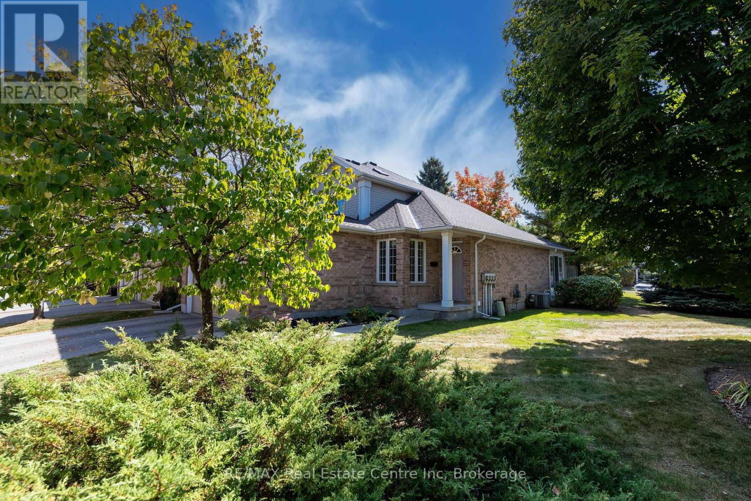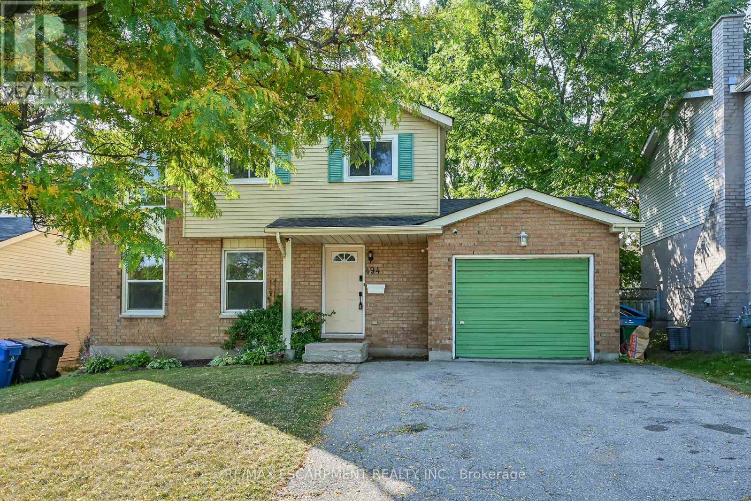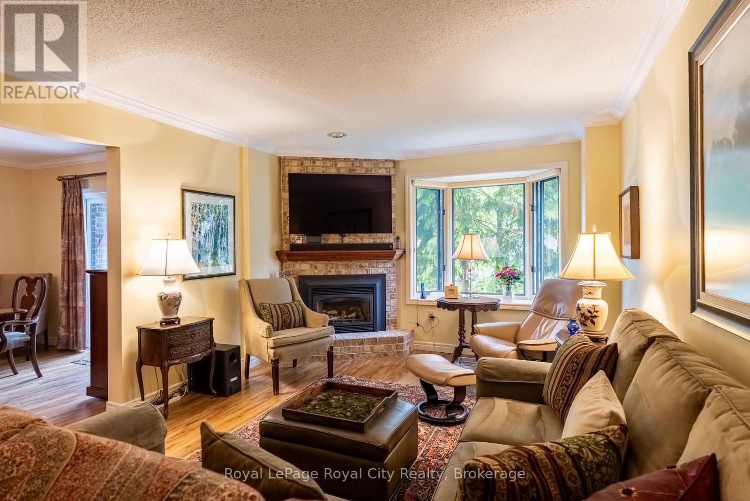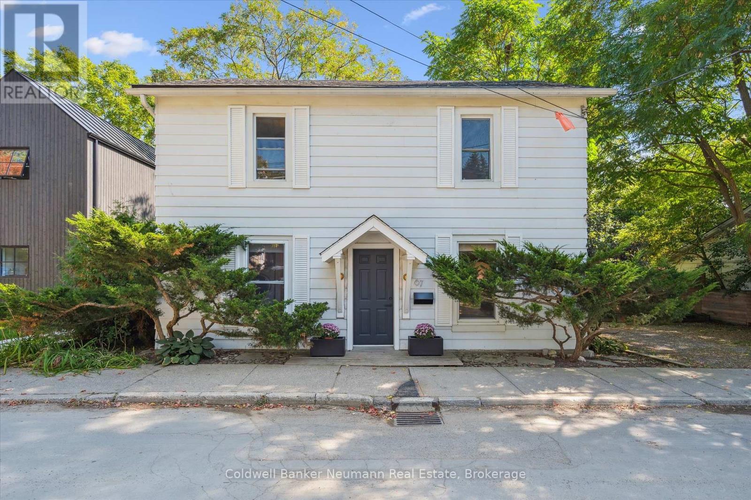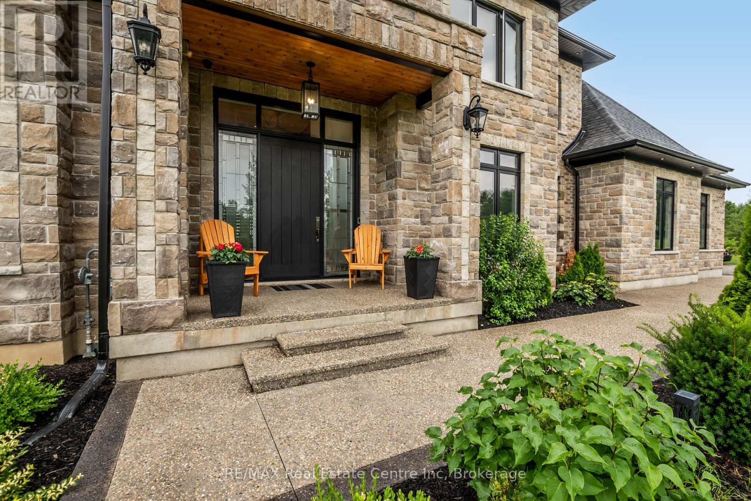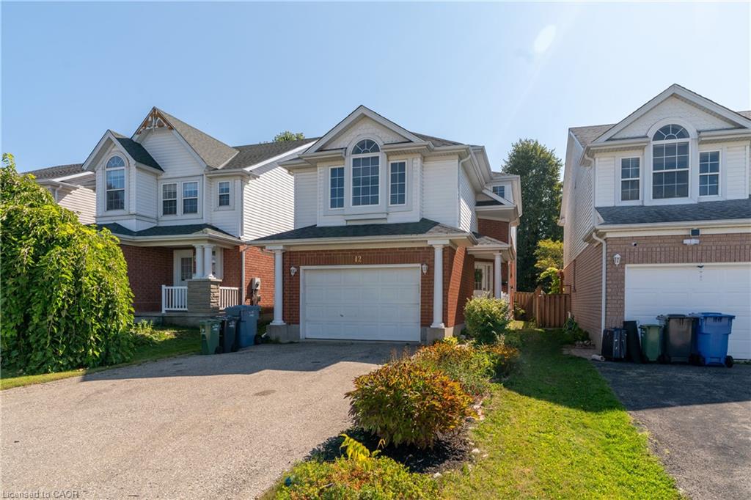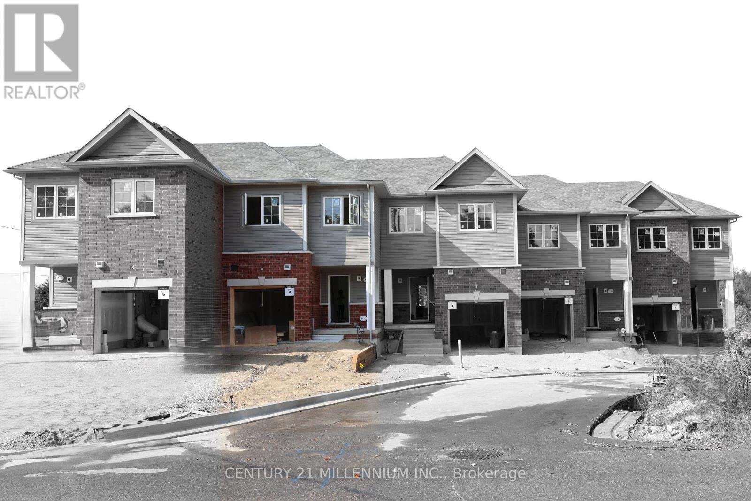- Houseful
- ON
- Guelph
- Westminster Woods
- 1550 Gordon Street Unit 41
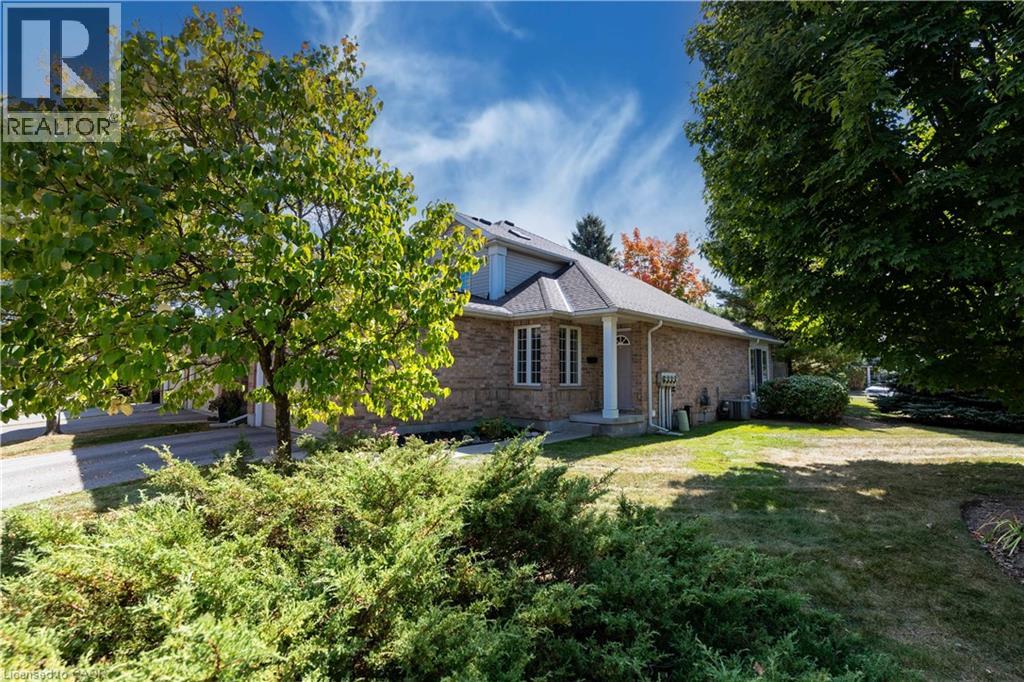
1550 Gordon Street Unit 41
1550 Gordon Street Unit 41
Highlights
Description
- Home value ($/Sqft)$334/Sqft
- Time on Housefulnew 11 hours
- Property typeSingle family
- StyleBungalow
- Neighbourhood
- Median school Score
- Year built1997
- Mortgage payment
Like a page of a magazine! This stunning executive home that has been beautifully updated with modern finishes throughout. Rich dark hardwood flows throughout the entire main floor, accentuated with a neutral palette and exquisite décor. The kitchen sparkles, with crisp white cabinets, granite countertops, and breakfast bar, while the open concept design connects seamlessly to a great room for entertaining. The main floor bedroom boasting a luxurious ensuite bath is true perfection, with a stand alone soaker tub and separate shower. Plus, an office, main level laundry, and a 2 pc powder room complete this level. The upper level loft is equally as impressive, hosting a 2nd bedroom, and a neatly designed bath. If that isn't enough, the basement has been professionally finished adding additional space, with a a comfortable rec room, 3rd bedroom, and a gorgeous 3 pc bath. Ideally located in the vibrant south end of the city, you are steps to gourmet dining, shopping, and an easy commute the 401. (id:63267)
Home overview
- Cooling Central air conditioning
- Heat source Natural gas
- Heat type Forced air
- Sewer/ septic Municipal sewage system
- # total stories 1
- # parking spaces 4
- Has garage (y/n) Yes
- # full baths 3
- # half baths 1
- # total bathrooms 4.0
- # of above grade bedrooms 3
- Subdivision 18 - pineridge/westminster woods
- Lot size (acres) 0.0
- Building size 2409
- Listing # 40771772
- Property sub type Single family residence
- Status Active
- Bathroom (# of pieces - 4) Measurements not available
Level: 2nd - Bedroom 3.759m X 3.404m
Level: 2nd - Bathroom (# of pieces - 3) Measurements not available
Level: Basement - Recreational room 6.223m X 5.512m
Level: Basement - Bedroom 4.089m X 3.429m
Level: Basement - Den 3.835m X 2.896m
Level: Main - Laundry Measurements not available
Level: Main - Primary bedroom 4.445m X 4.445m
Level: Main - Kitchen 3.48m X 2.896m
Level: Main - Great room 5.512m X 5.258m
Level: Main - Bathroom (# of pieces - 2) Measurements not available
Level: Main - Full bathroom Measurements not available
Level: Main
- Listing source url Https://www.realtor.ca/real-estate/28888296/1550-gordon-street-unit-41-guelph
- Listing type identifier Idx

$-1,643
/ Month

