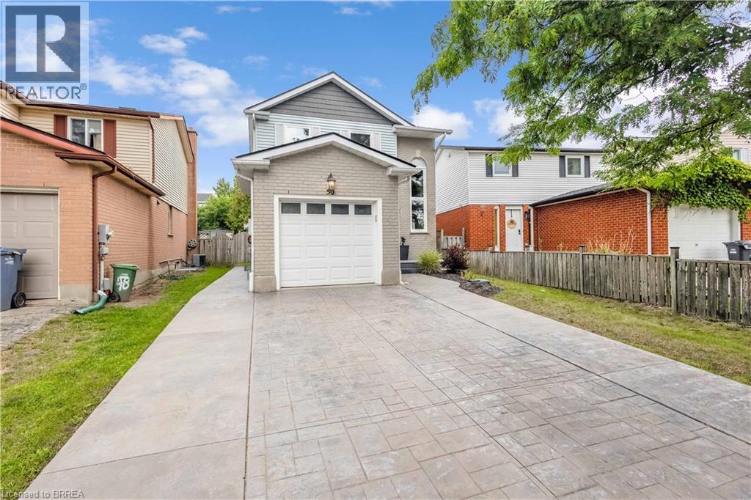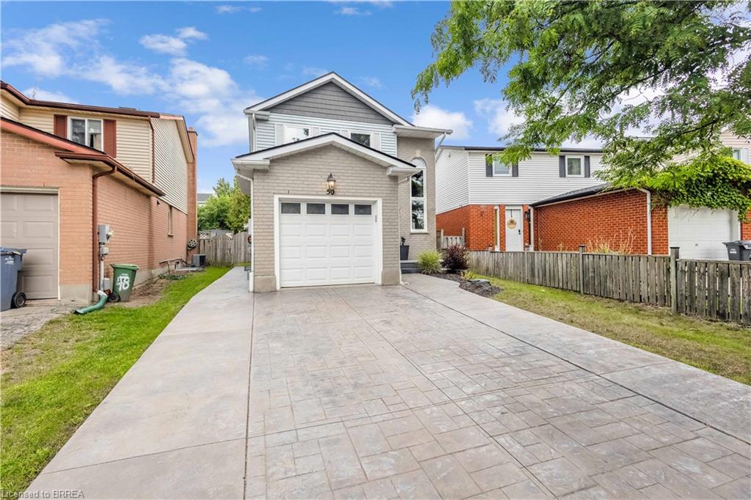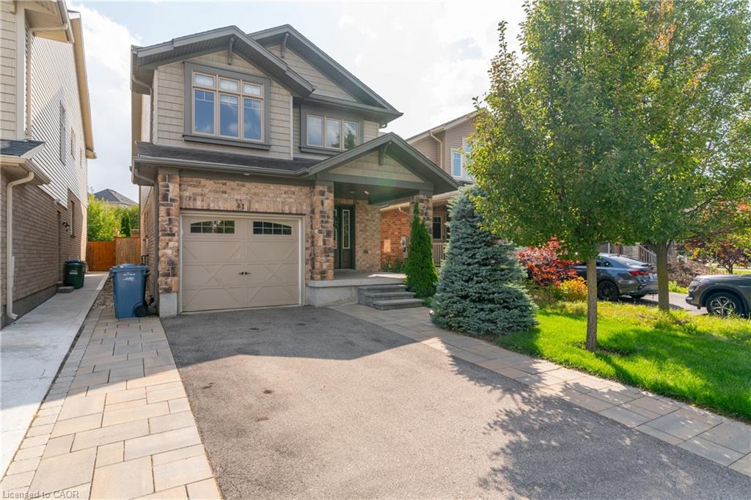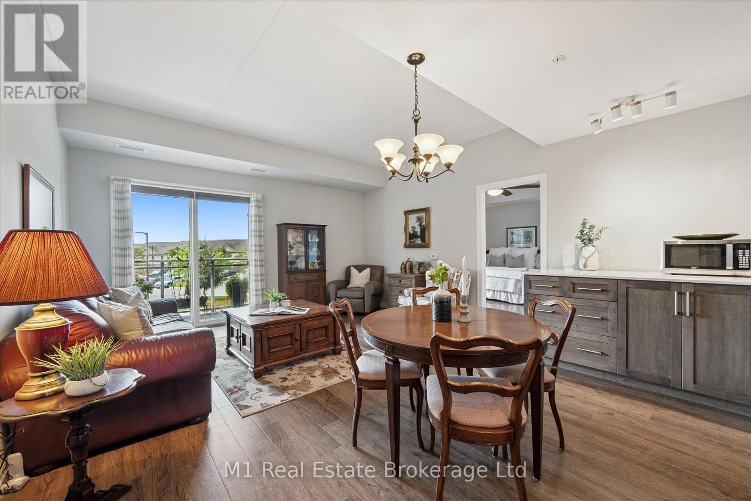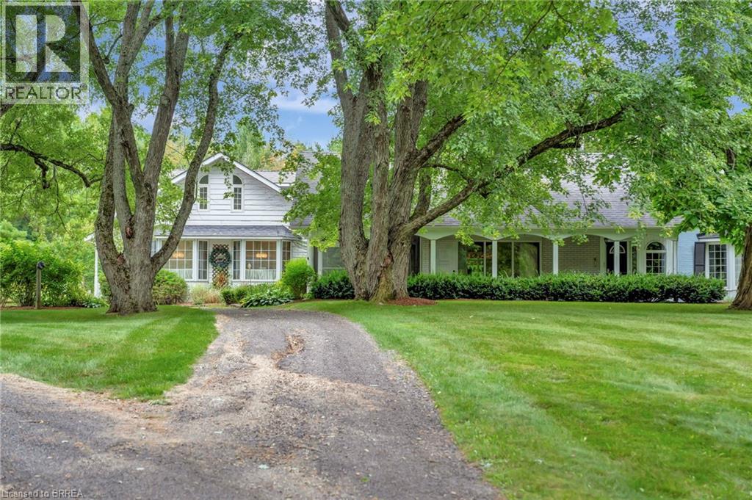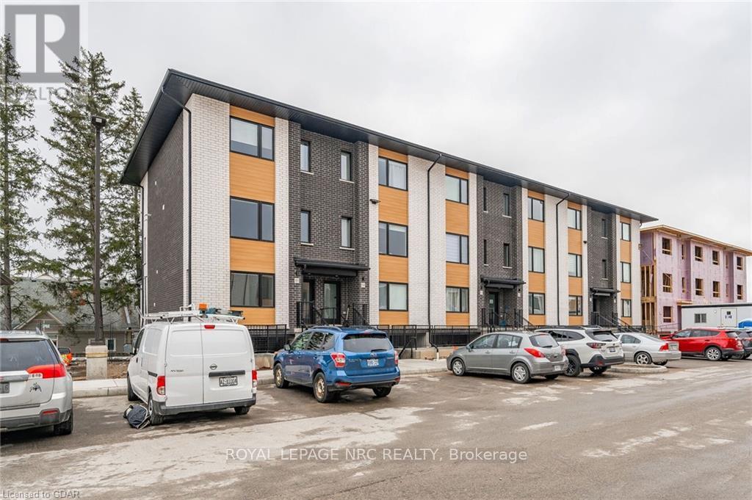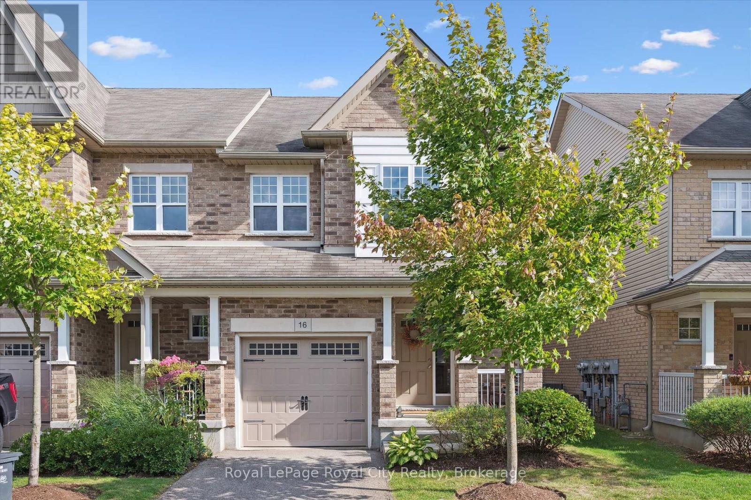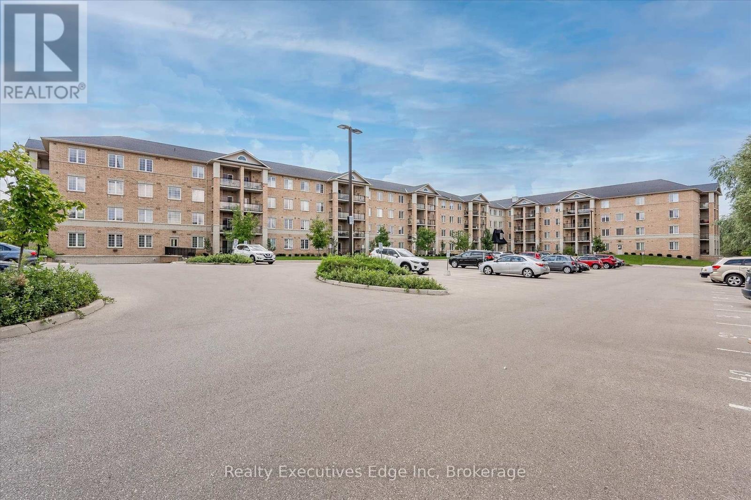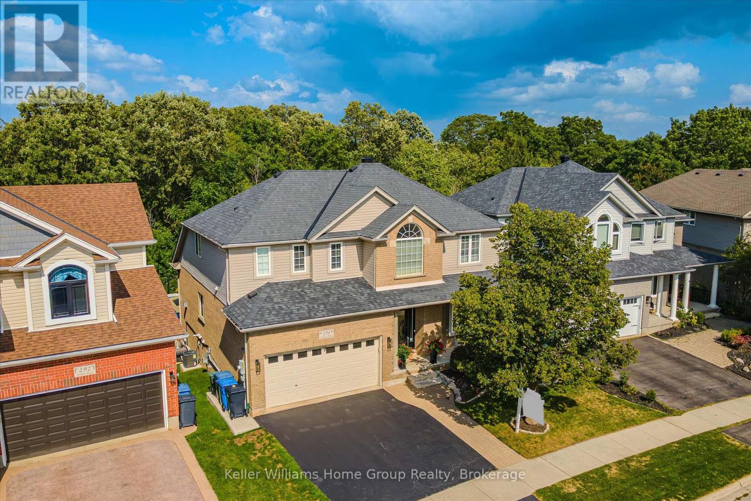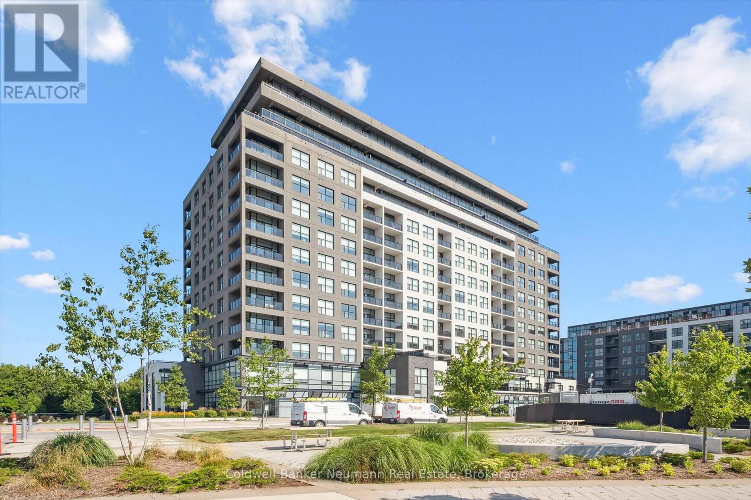- Houseful
- ON
- Guelph
- Westminster Woods
- 159 Lynch Cir
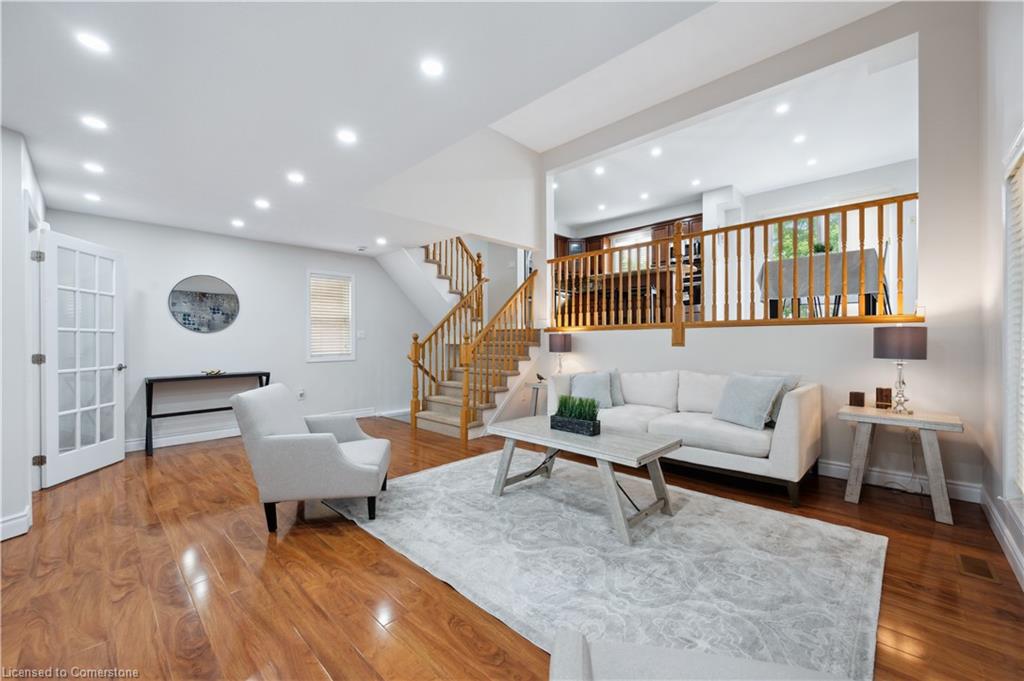
Highlights
Description
- Home value ($/Sqft)$428/Sqft
- Time on Houseful56 days
- Property typeResidential
- StyleSplit level
- Neighbourhood
- Median school Score
- Year built2005
- Garage spaces2
- Mortgage payment
Welcome to 159 Lynch Circle, a warm and beautifully finished multi-level home nestled in the sought-after south end of Guelph. This spacious and versatile property features 3+1 large bedrooms, 3.5 bathrooms, and a smart layout that offers a perfect mix of privacy, comfort, and functionality, ideal for growing families. As you step inside, you're welcomed by a bright and open living area with large windows that flood the space with natural light. A few steps up brings you to the generous kitchen and dining area, complete with stainless steel appliances, a centre island with breakfast bar, double sink, dark cabinetry, and sliding glass doors that open to a deck and fully fenced backyard, perfect for outdoor gatherings. A convenient 2-piece bath and inside entry from the garage complete this level. The primary suite is tucked away on its own floor, offering a peaceful retreat with a spacious layout and a luxurious 5-piece ensuite featuring a soaker tub and separate shower. Two more generously sized bedrooms and a 4-piece main bath can be found on the upper floor. The finished basement provides a large family room ideal for relaxing or entertaining, and there's even a lower level with an additional bedroom and 3-piece bathroom, great for guests, teens, or a home office. Major mechanical updates include a newer furnace (2019), roof (2020), and hot water heater (2021). Located in the friendly and walkable Westminster Woods neighbourhood, you're just minutes from top-rated schools, parks, scenic trails, shopping, and every amenity you need, the perfect place to call home.
Home overview
- Cooling Central air
- Heat type Forced air, natural gas
- Pets allowed (y/n) No
- Sewer/ septic Sewer (municipal)
- Construction materials Brick, vinyl siding
- Roof Asphalt shing
- # garage spaces 2
- # parking spaces 3
- Has garage (y/n) Yes
- Parking desc Attached garage
- # full baths 3
- # half baths 1
- # total bathrooms 4.0
- # of above grade bedrooms 4
- # of below grade bedrooms 1
- # of rooms 12
- Appliances Dishwasher, dryer, refrigerator, stove, washer
- Has fireplace (y/n) Yes
- Laundry information In basement
- Interior features Other
- County Wellington
- Area City of guelph
- Water source Municipal
- Zoning description R2
- Directions Wr60382
- Lot desc Urban, park, playground nearby, public transit, quiet area, schools, shopping nearby
- Lot dimensions 30 x 108
- Approx lot size (range) 0 - 0.5
- Basement information Full, finished
- Building size 2159
- Mls® # 40751406
- Property sub type Single family residence
- Status Active
- Virtual tour
- Tax year 2025
- Primary bedroom Second
Level: 2nd - Bathroom Second
Level: 2nd - Bedroom Second
Level: 2nd - Bedroom Second
Level: 2nd - Bathroom Second
Level: 2nd - Recreational room Basement
Level: Basement - Bedroom Lower
Level: Lower - Bathroom Lower
Level: Lower - Dining room Main
Level: Main - Living room Main
Level: Main - Kitchen Main
Level: Main - Bathroom Main
Level: Main
- Listing type identifier Idx

$-2,466
/ Month

