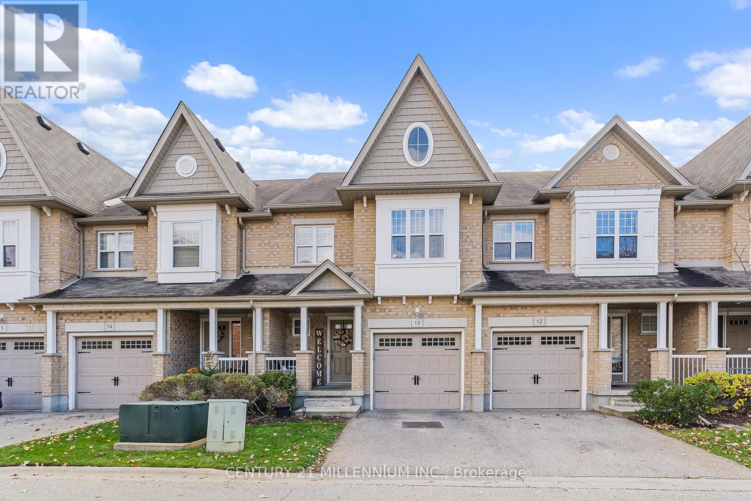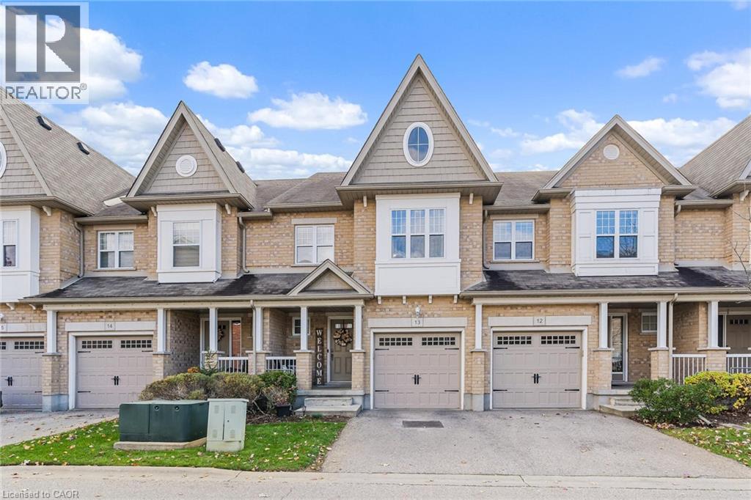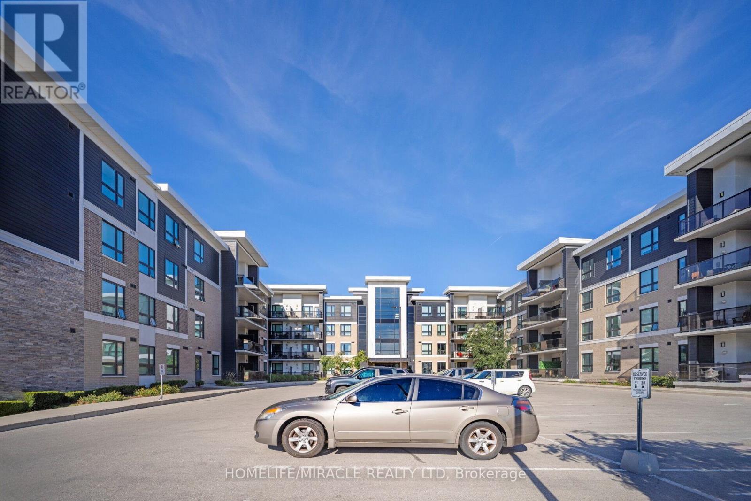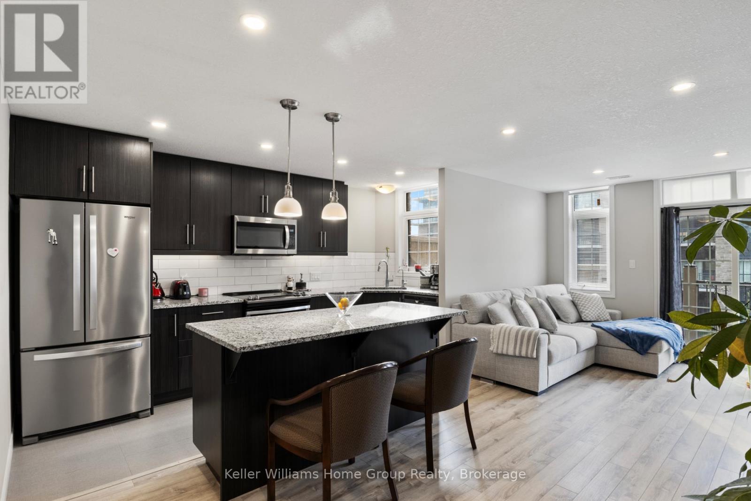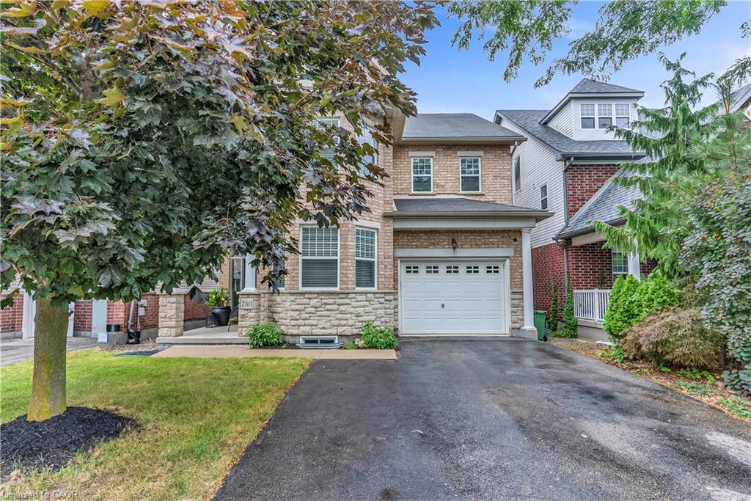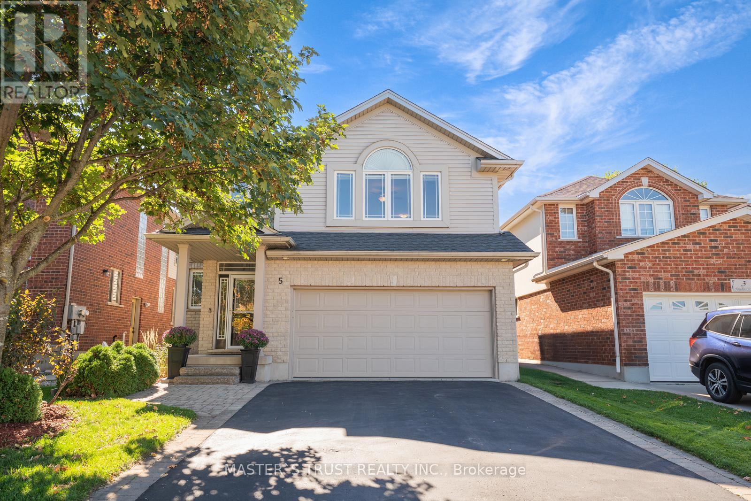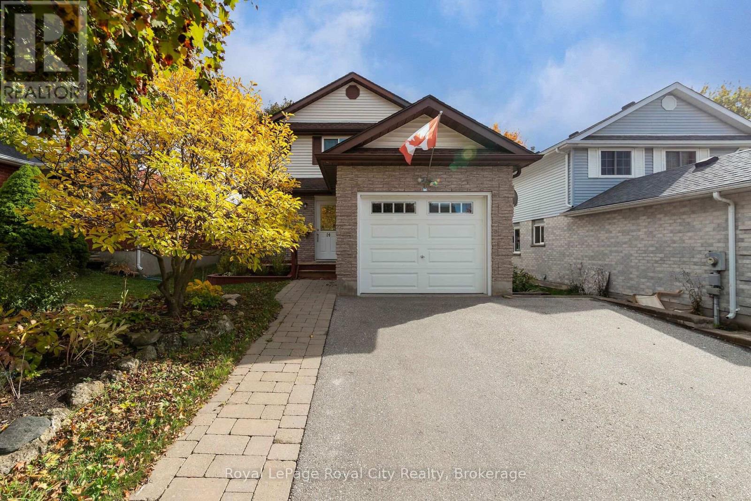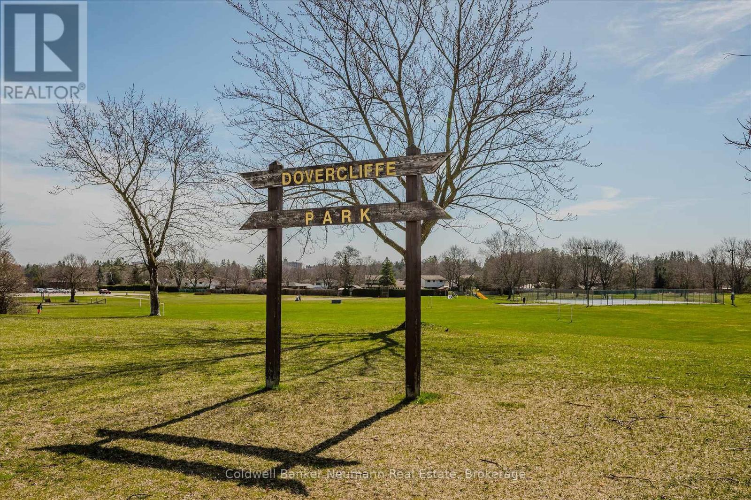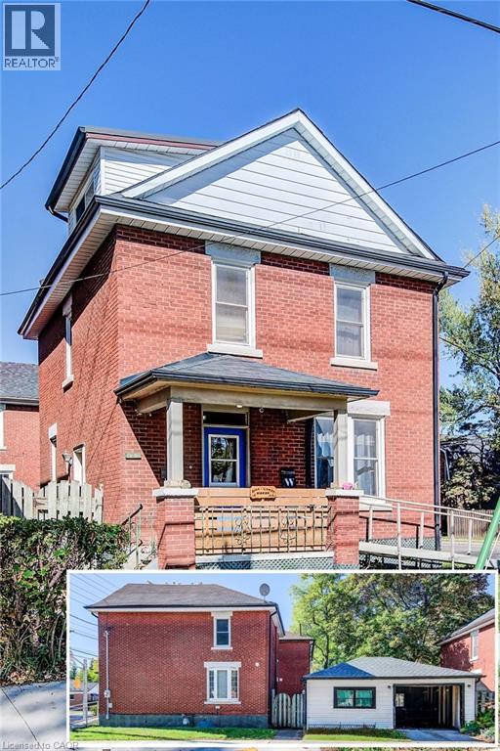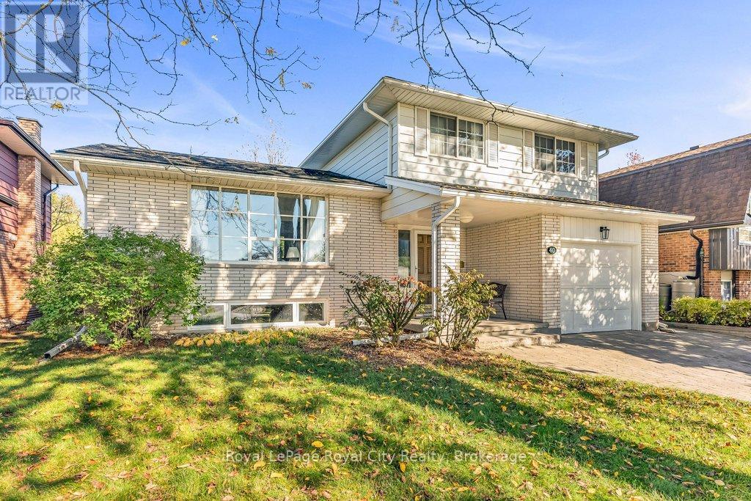- Houseful
- ON
- Guelph
- Westminster Woods
- 159 Lynch Cir
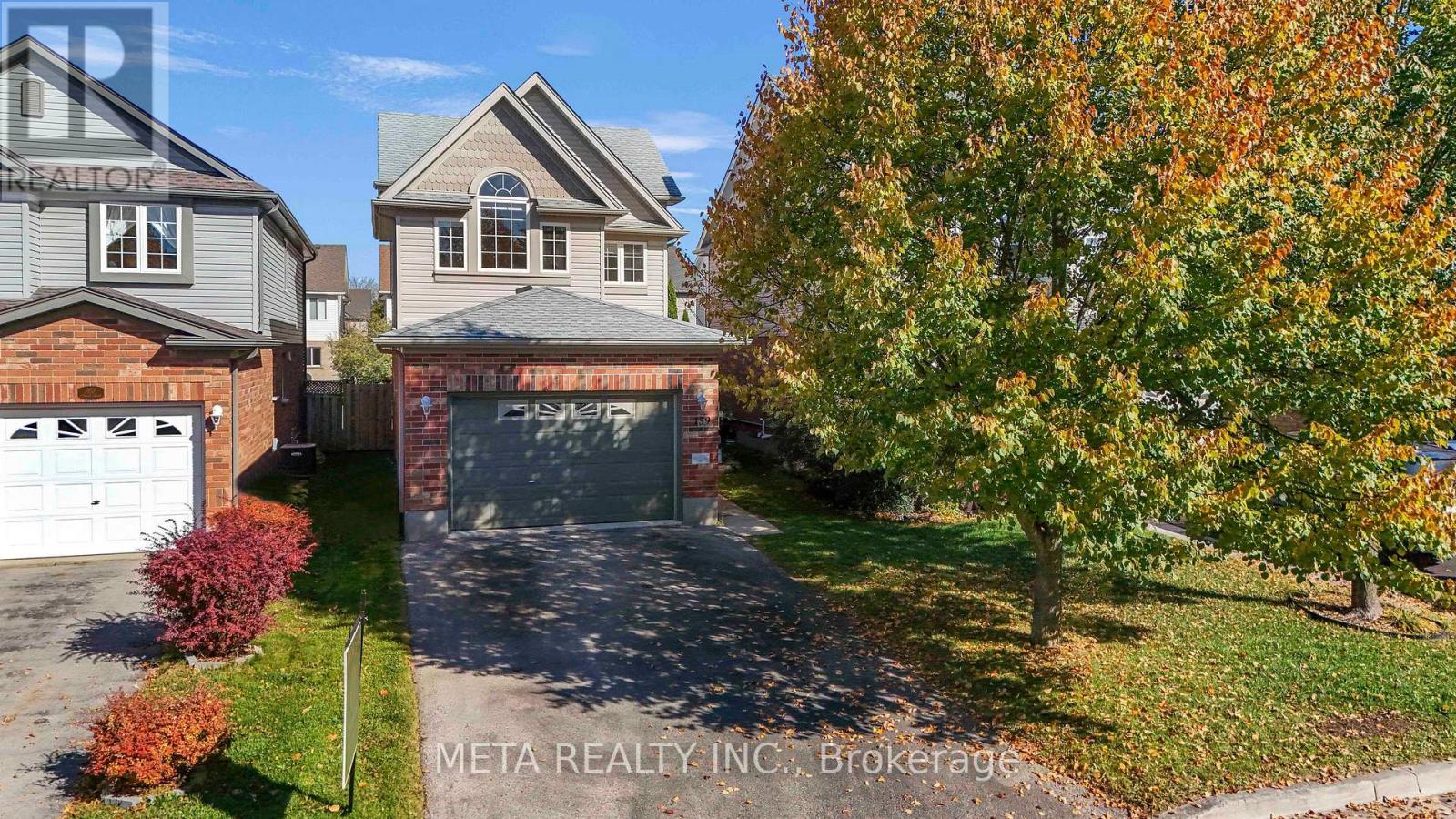
Highlights
Description
- Time on Housefulnew 4 hours
- Property typeSingle family
- Neighbourhood
- Median school Score
- Mortgage payment
Welcome to 159 Lynch Circle, a beautifully finished multi-level home located in Guelph's desirable south end. This spacious and versatile property offers 3+1 bedrooms, 3.5 bathrooms, and a well-designed layout that blends comfort, privacy, and functionality-ideal for families. The bright and open main living area is filled with natural light from large windows, creating an inviting space to relax or entertain. Just a few steps up, the modern kitchen and dining area feature stainless steel appliances, a centre island with breakfast bar, double sink, and rich cabinetry. Sliding glass doors lead to a deck and fully fenced backyard, perfect for family gatherings and outdoor dining. A 2-piece bath and inside garage entry complete this level for added convenience. The primary suite is set on its own level, offering a private retreat with a spacious layout and a luxurious 5-piece ensuite including a soaker tub and separate shower. The upper level includes two additional large bedrooms and a 4-piece main bath. The finished basement provides a comfortable family room, great for movie nights or play space, plus a lower-level bedroom and 3-piece bath, ideal for guests, teens, or a home office. Recent updates include a furnace (2019), roof (2020), and hot water heater (2021), offering peace of mind for years to come. Situated in the family-friendly Westminster Woods neighbourhood, you're steps from top-rated schools, scenic trails, parks, shopping, restaurants, and public transit. With its warm character, functional design, and prime location, this home offers the perfect balance of style, comfort, and convenience-ready for you to move in and enjoy everything this sought-after community has to offer. (id:63267)
Home overview
- Cooling Central air conditioning
- Heat source Natural gas
- Heat type Forced air
- Sewer/ septic Sanitary sewer
- # parking spaces 5
- Has garage (y/n) Yes
- # full baths 3
- # half baths 1
- # total bathrooms 4.0
- # of above grade bedrooms 4
- Flooring Laminate, tile
- Subdivision Pineridge/westminster woods
- Directions 2213043
- Lot size (acres) 0.0
- Listing # X12489130
- Property sub type Single family residence
- Status Active
- Bathroom 2.98m X 3.53m
Level: 2nd - Bedroom 3.46m X 3.88m
Level: 2nd - Bedroom 3.56m X 6.52m
Level: 2nd - Bedroom 3.99m X 2.82m
Level: 2nd - Bathroom 1.71m X 2.82m
Level: 2nd - Family room 6.13m X 3.59m
Level: Basement - Kitchen 3.37m X 3.94m
Level: In Between - Bedroom 2.26m X 1.52m
Level: Lower - Bedroom 3.9m X 4.11m
Level: Lower - Living room 6.32m X 4.87m
Level: Main - Bathroom 0.82m X 2.24m
Level: Main - Dining room 2.95m X 3.79m
Level: Main
- Listing source url Https://www.realtor.ca/real-estate/29046537/159-lynch-circle-guelph-pineridgewestminster-woods-pineridgewestminster-woods
- Listing type identifier Idx

$-1,988
/ Month

