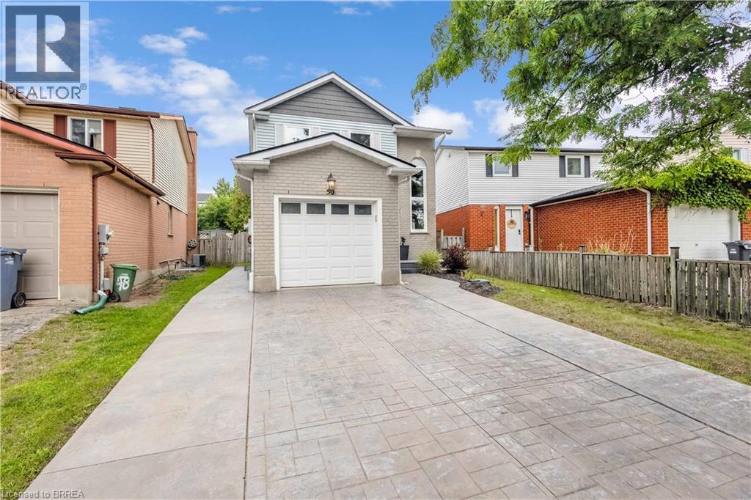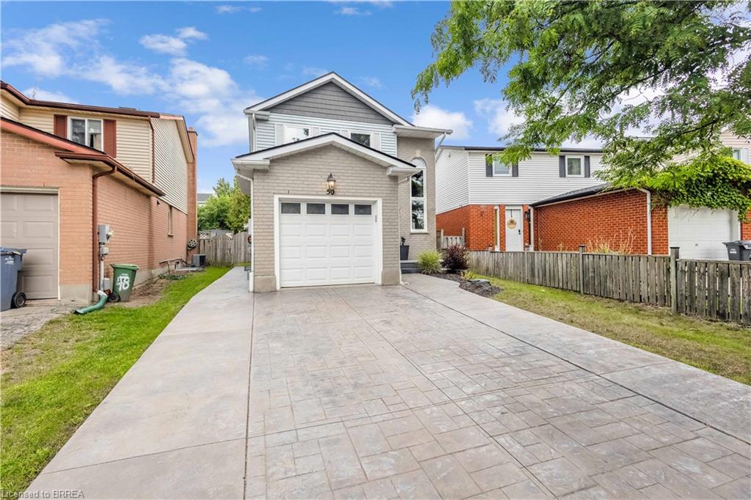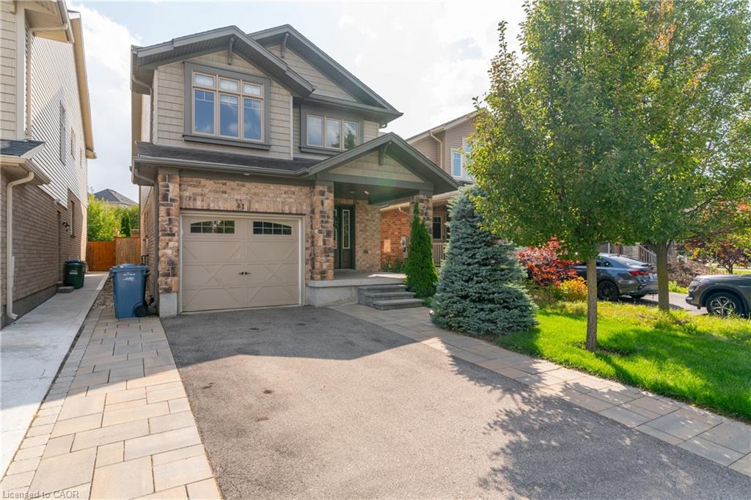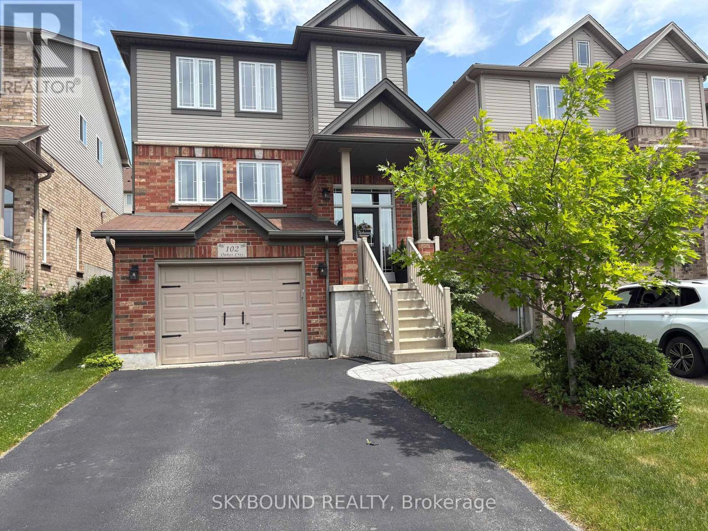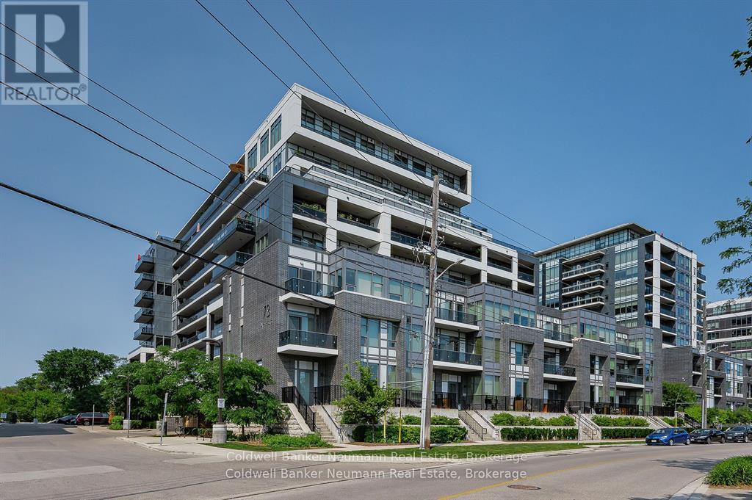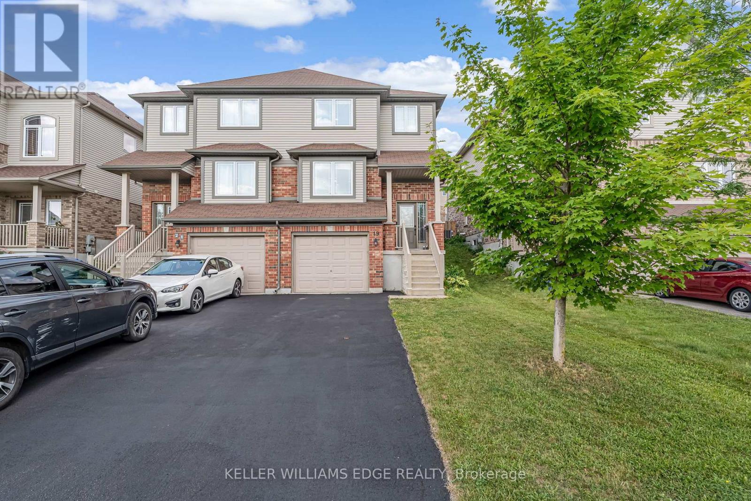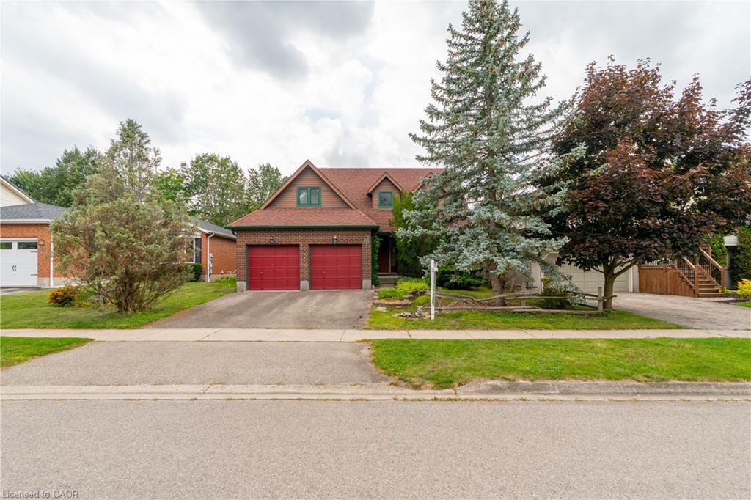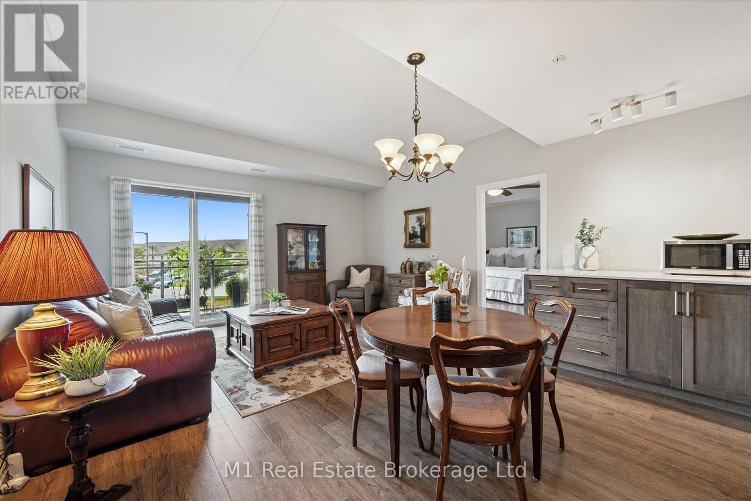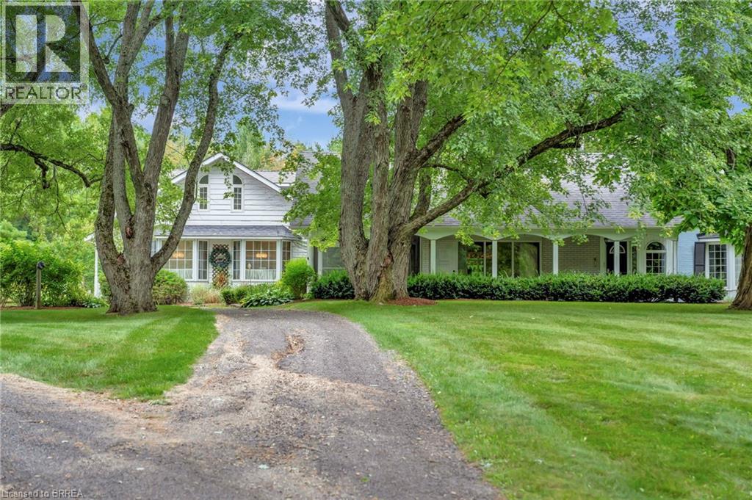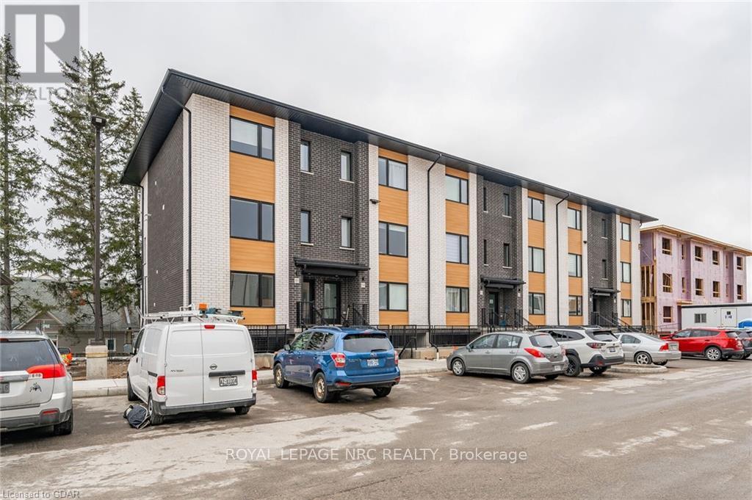- Houseful
- ON
- Guelph
- Westminster Woods
- 16 Elderberry Ct
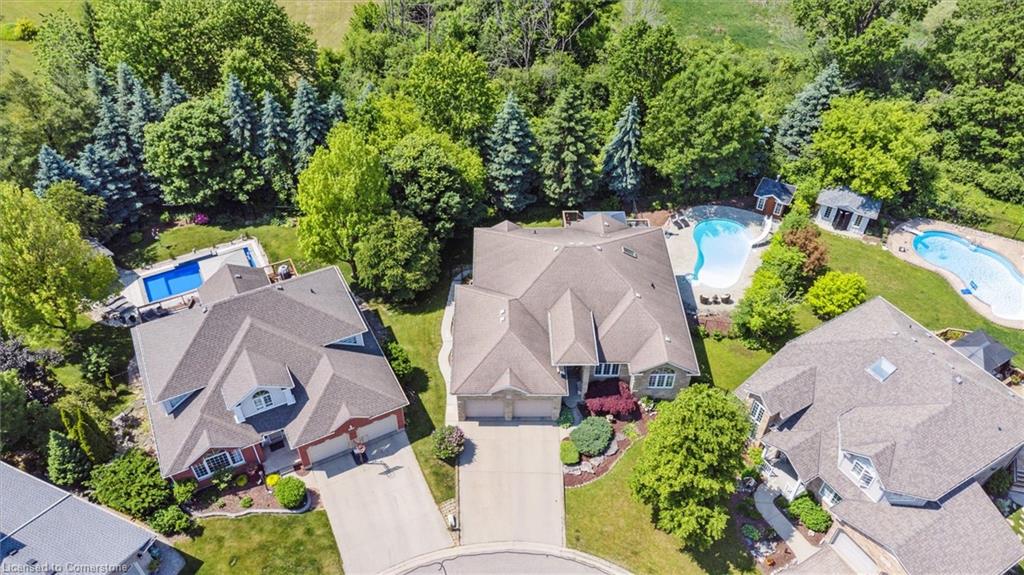
Highlights
Description
- Home value ($/Sqft)$458/Sqft
- Time on Houseful25 days
- Property typeResidential
- StyleBungalow
- Neighbourhood
- Median school Score
- Lot size43.01 Acres
- Garage spaces2
- Mortgage payment
Luxury Living on a Quiet Cul-de-Sac in Guelphs South End Welcome to one of Pine Ridges most coveted addresses, nestled at the end of a quiet cul-de-sac on an oversized pie-shaped lot backing directly onto conservation land. This spectacular stone bungalow offers over 3,500 square feet of beautifully finished living space, complete with 4 bedrooms and 3 full bathrooms, including a walkout lower level ideal for a nanny suite, teen retreat, or multigenerational living. Renovated in late 2023, the home showcases exceptional design and quality throughout, from wide plank vinyl flooring and granite countertops to carefully curated lighting fixtures. The impressive two-storey foyer sets the tone, opening into an airy and light-filled main level with vaulted ceilings and skylights that bathe the living and dining areas in natural light. Cozy up by the fireplace on cooler evenings, or open the rear French doors for seamless indoor-outdoor living - perfect for summer BBQs on the deck. The gourmet kitchen is a dream come true, featuring ample cabinetry, high-end appliances, a prep-friendly centre island, and a peninsula with bar seating for casual meals or conversation. The tucked-away primary suite feels like a private retreat, complete with dual walk-in closets and a spa-like ensuite that includes an oversized walk-in shower and a luxurious soaker tub. Downstairs, the walkout lower level offers incredible flexibility, ideal for a family room, home gym, office, or guest quarters. Outside, the fully fenced backyard is a true sanctuary. Whether lounging poolside, hosting friends, or simply enjoying the peaceful views of the surrounding greenspace, this outdoor setting is made for making memories. Close to top-rated schools, parks, trails, shopping, and major commuter routes, this home truly offers the best of Guelph living.
Home overview
- Cooling Central air
- Heat type Forced air, natural gas
- Pets allowed (y/n) No
- Sewer/ septic Sewer (municipal)
- Construction materials Brick, stone
- Foundation Poured concrete
- Roof Asphalt shing
- Fencing Full
- Other structures Gazebo, shed(s), storage
- # garage spaces 2
- # parking spaces 4
- Has garage (y/n) Yes
- Parking desc Attached garage, garage door opener
- # full baths 3
- # total bathrooms 3.0
- # of above grade bedrooms 4
- # of below grade bedrooms 1
- # of rooms 17
- Appliances Bar fridge, water heater, water softener, dishwasher, gas oven/range, range hood, washer
- Has fireplace (y/n) Yes
- Interior features Central vacuum, air exchanger, auto garage door remote(s), floor drains, ventilation system, water meter
- County Wellington
- Area City of guelph
- Water source Municipal
- Zoning description Rl.1
- Lot desc Urban, cul-de-sac, near golf course, greenbelt, library, place of worship, public transit
- Lot dimensions 43.01 x
- Approx lot size (range) 0 - 0.5
- Basement information Full, finished
- Building size 3714
- Mls® # 40760458
- Property sub type Single family residence
- Status Active
- Virtual tour
- Tax year 2025
- Storage Basement
Level: Basement - Bathroom Basement
Level: Basement - Storage Basement
Level: Basement - Storage Basement
Level: Basement - Recreational room Basement
Level: Basement - Den Basement
Level: Basement - Cold room Basement
Level: Basement - Bedroom Basement
Level: Basement - Laundry Main
Level: Main - Primary bedroom Main
Level: Main - Bathroom Main
Level: Main - Living room Main
Level: Main - Dining room Main
Level: Main - Bedroom Main
Level: Main - Kitchen Main
Level: Main - Bedroom Main
Level: Main - Bathroom Main
Level: Main
- Listing type identifier Idx

$-4,533
/ Month

