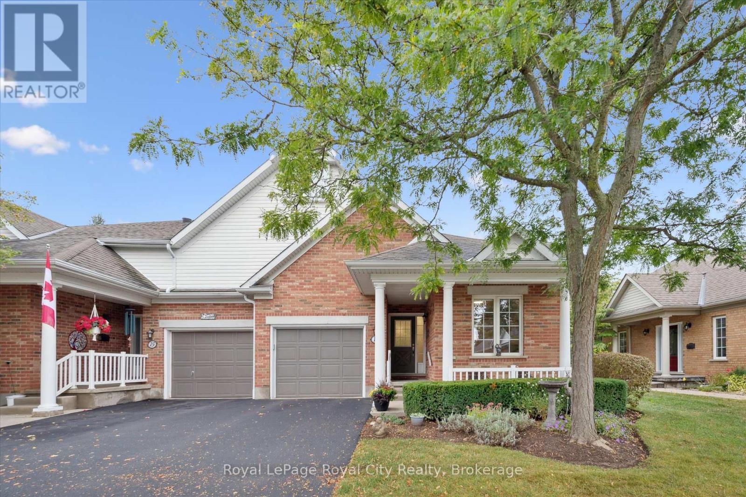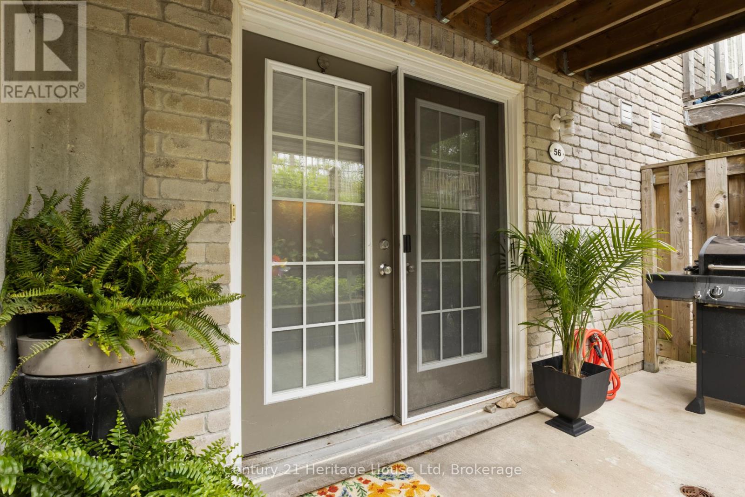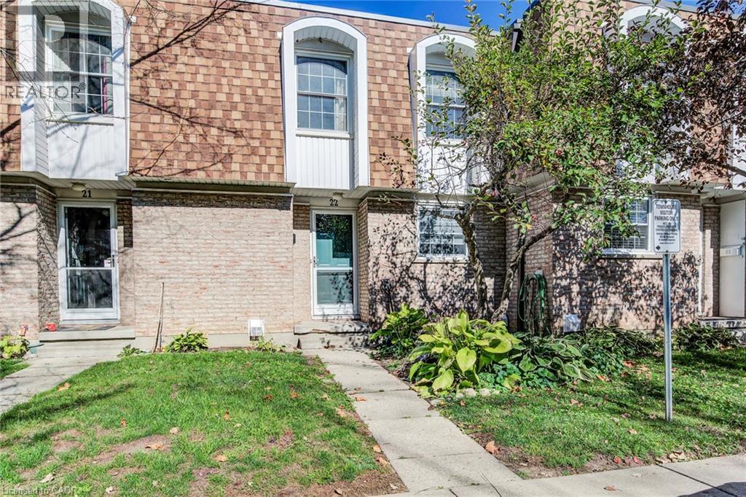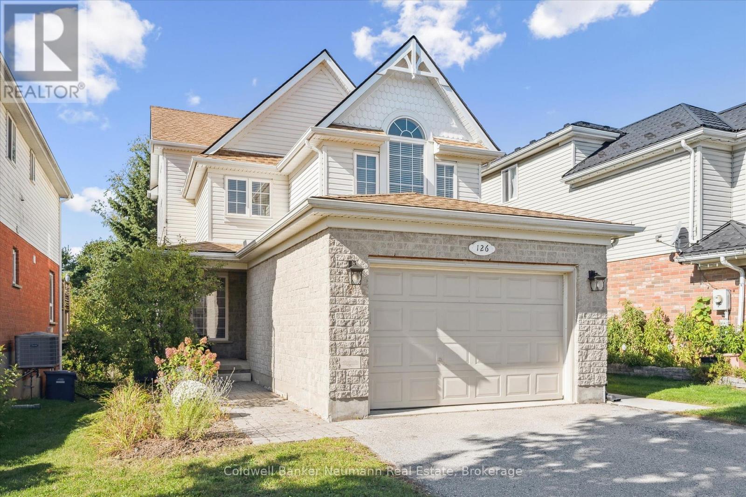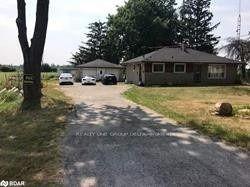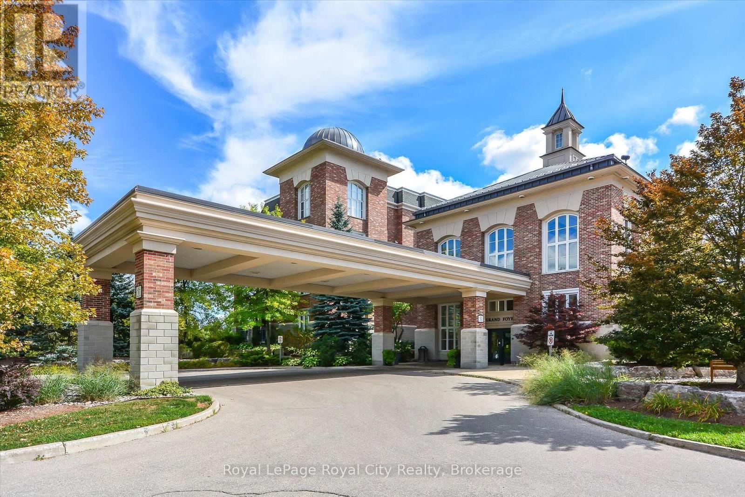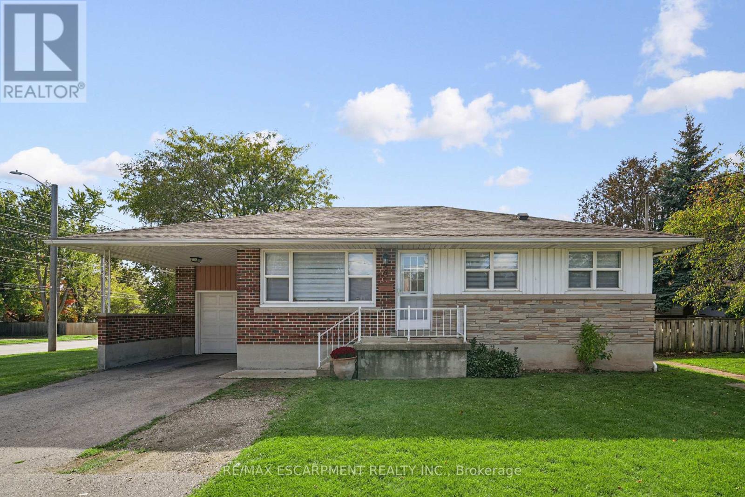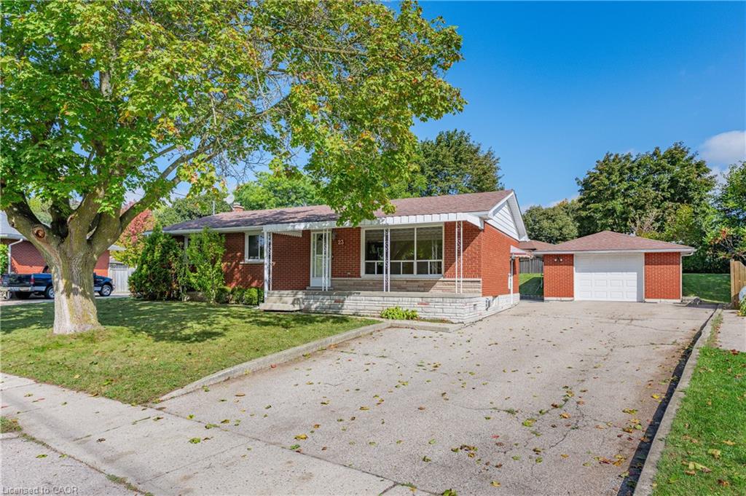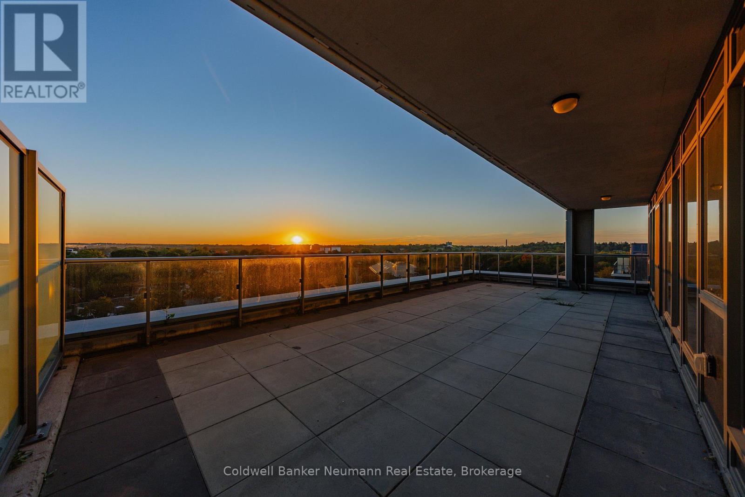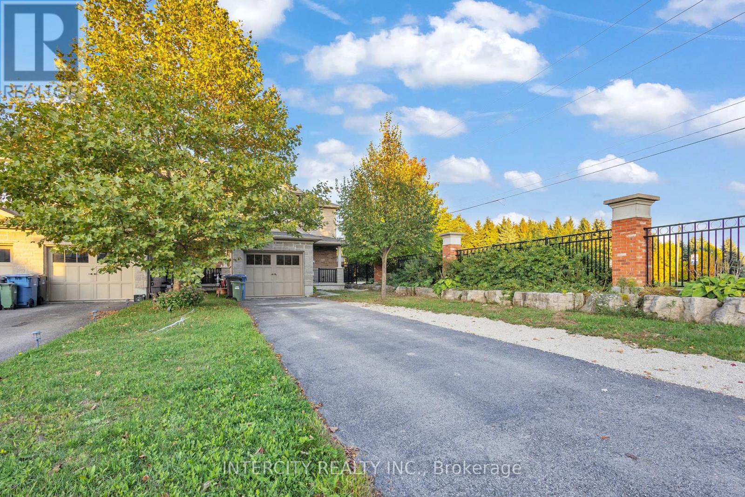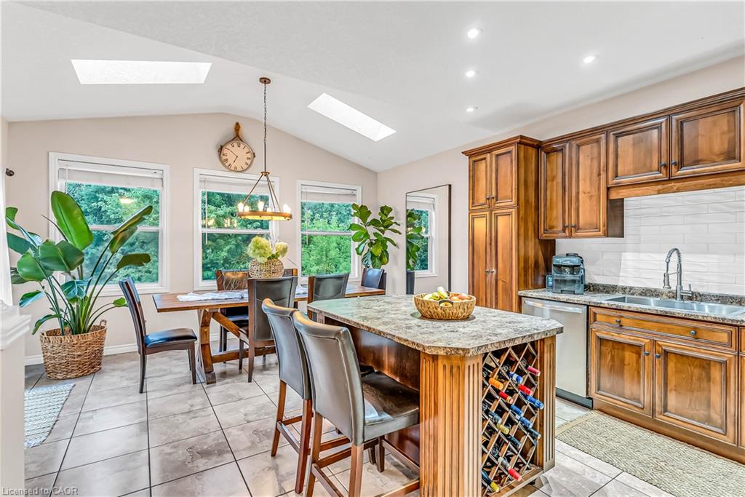- Houseful
- ON
- Guelph
- Grange Hill East
- 165 Hadati Rd
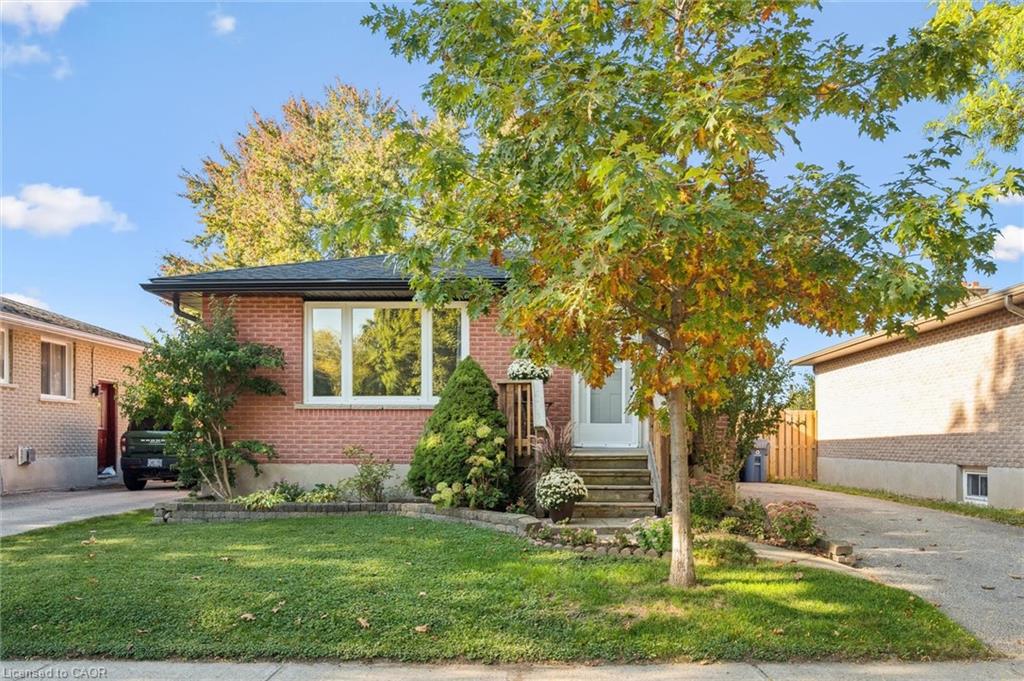
Highlights
Description
- Home value ($/Sqft)$364/Sqft
- Time on Housefulnew 16 hours
- Property typeResidential
- Style1.5 storey
- Neighbourhood
- Median school Score
- Mortgage payment
Welcome to 165 Hadati Road, a charming brick bungalow in a quiet, family-friendly Guelph neighbourhood. This well-maintained home is filled with thoughtful updates, making it move-in ready while offering incredible future potential.The main floor features a bright living room with brand-new carpet (2024), a refreshed kitchen with updated counters (2025), modern flooring (2024), and a newer dishwasher (2021). Three comfortable bedrooms and a 4-pc bathroom with a reverse osmosis water system provide convenience for the whole family. The finished basement offers excellent in-law suite potential, complete with separate living space, a large bedroom, and a second bathroom. The updated fresh carpet on the stairs (2024), ensuring a warm and welcoming lower level. Step outside to enjoy the private, fully fenced yard (2020) with a patio and gazebo, perfect for entertaining, kids, and pets. Additional upgrades include a new roof (2024), new soffits and eaves (2021), ensuring peace of mind for years to come. With its inviting layout, functional updates, and versatile basement, this home is ideal for families, down-sizers, or investors alike.
Home overview
- Cooling Central air
- Heat type Forced air, natural gas
- Pets allowed (y/n) No
- Sewer/ septic Sewer (municipal)
- Construction materials Brick
- Roof Asphalt shing
- # parking spaces 2
- # full baths 1
- # half baths 1
- # total bathrooms 2.0
- # of above grade bedrooms 4
- # of below grade bedrooms 1
- # of rooms 11
- Appliances Water heater, dryer, refrigerator, stove, washer
- Has fireplace (y/n) Yes
- Laundry information In basement
- Interior features Central vacuum, in-law capability, rough-in bath
- County Wellington
- Area City of guelph
- Water source Municipal
- Zoning description R1c
- Lot desc Urban, open spaces, park, place of worship, playground nearby, school bus route, schools
- Lot dimensions 40 x 120
- Approx lot size (range) 0 - 0.5
- Basement information Separate entrance, full, finished
- Building size 1919
- Mls® # 40772643
- Property sub type Single family residence
- Status Active
- Virtual tour
- Tax year 2025
- Bedroom Basement
Level: Basement - Bathroom Roughed in shower.
Level: Basement - Family room Basement
Level: Basement - Utility Basement
Level: Basement - Bedroom Main
Level: Main - Kitchen Main
Level: Main - Bathroom Main
Level: Main - Bedroom Main
Level: Main - Dining room Main
Level: Main - Living room Main
Level: Main - Bedroom Primary Bedroom
Level: Main
- Listing type identifier Idx

$-1,864
/ Month

