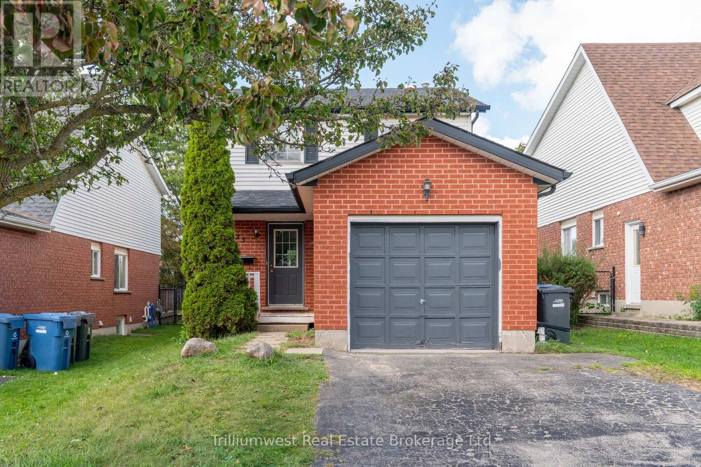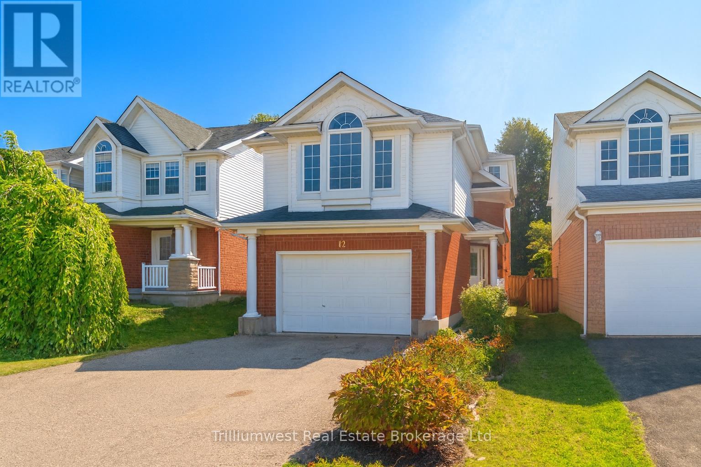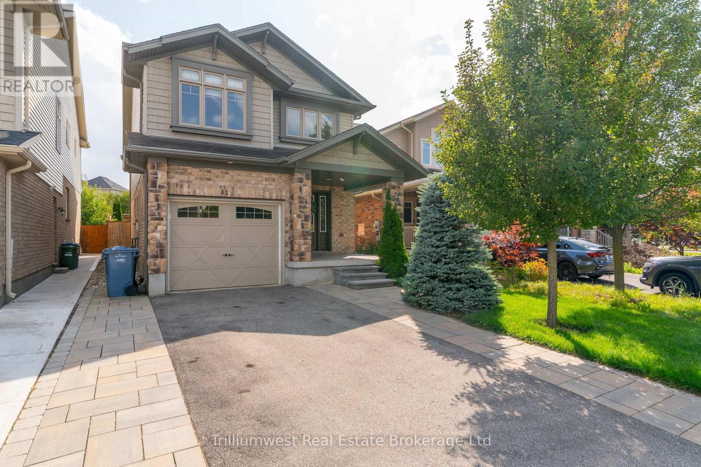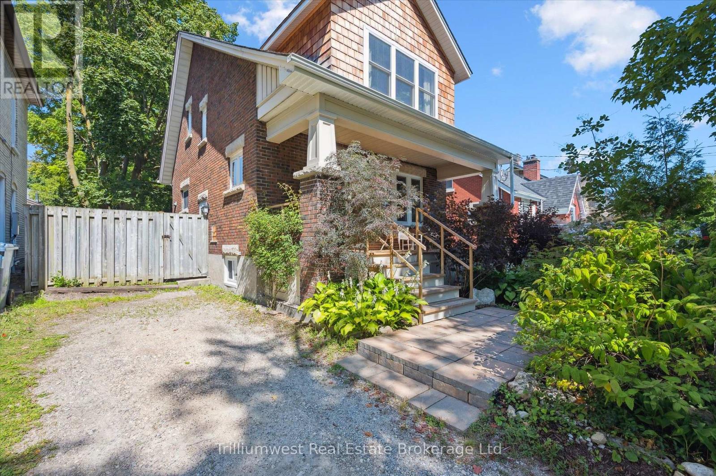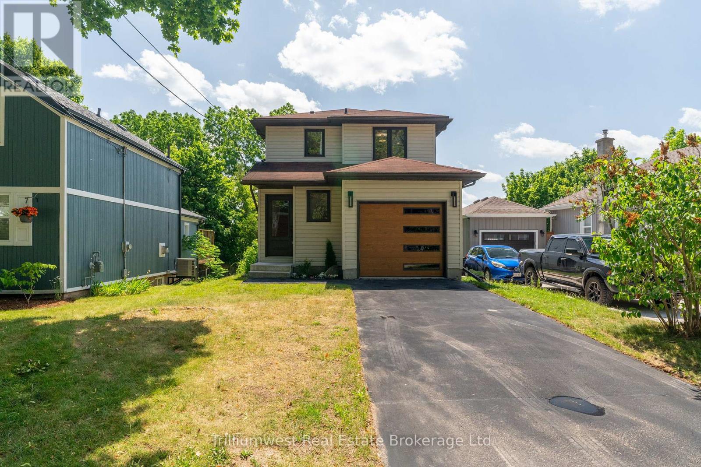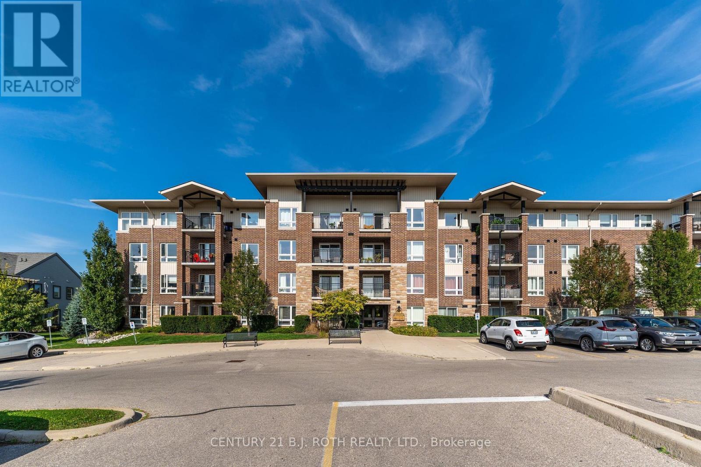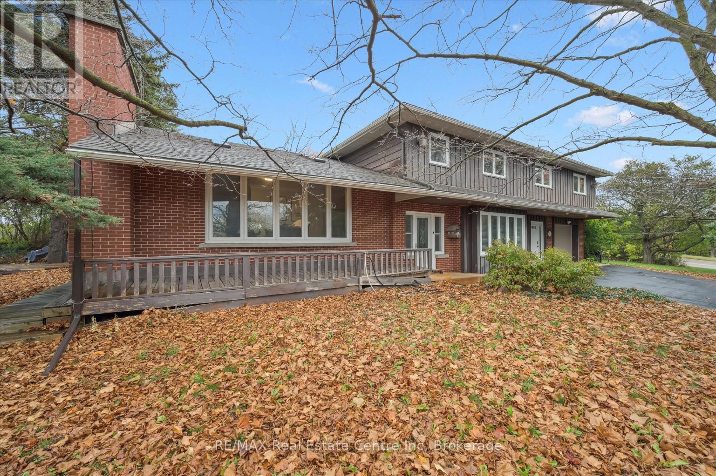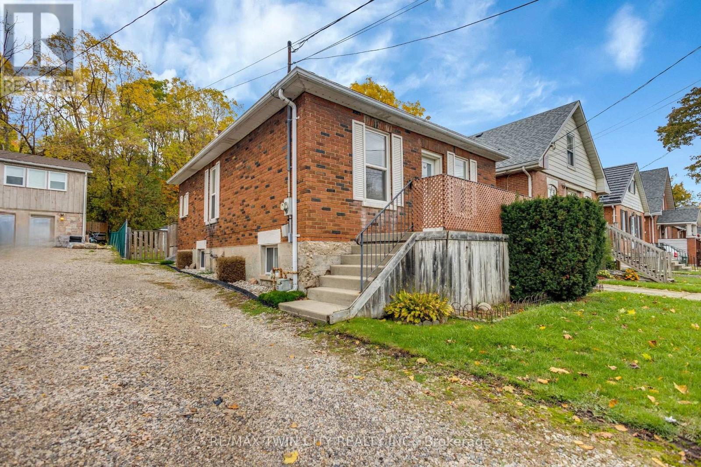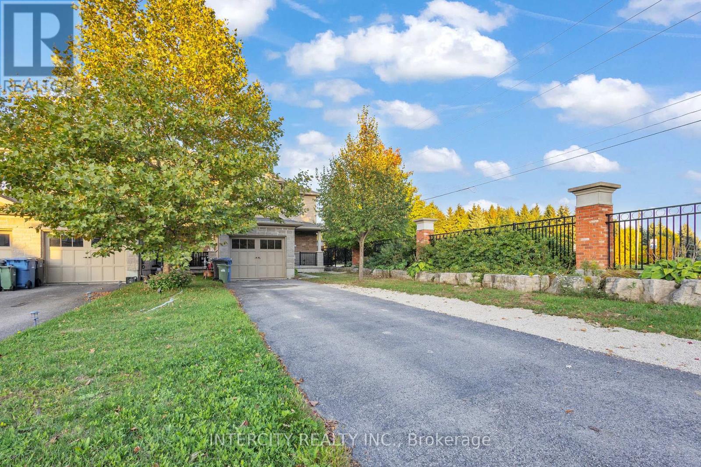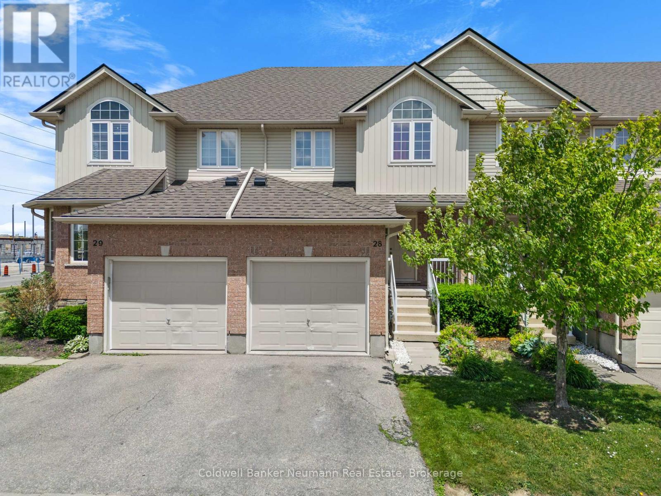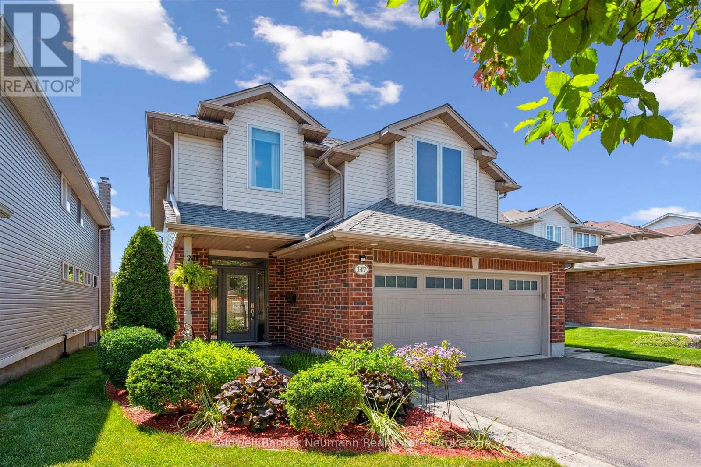- Houseful
- ON
- Guelph
- Westminster Woods
- 16 167 Arkell Rd
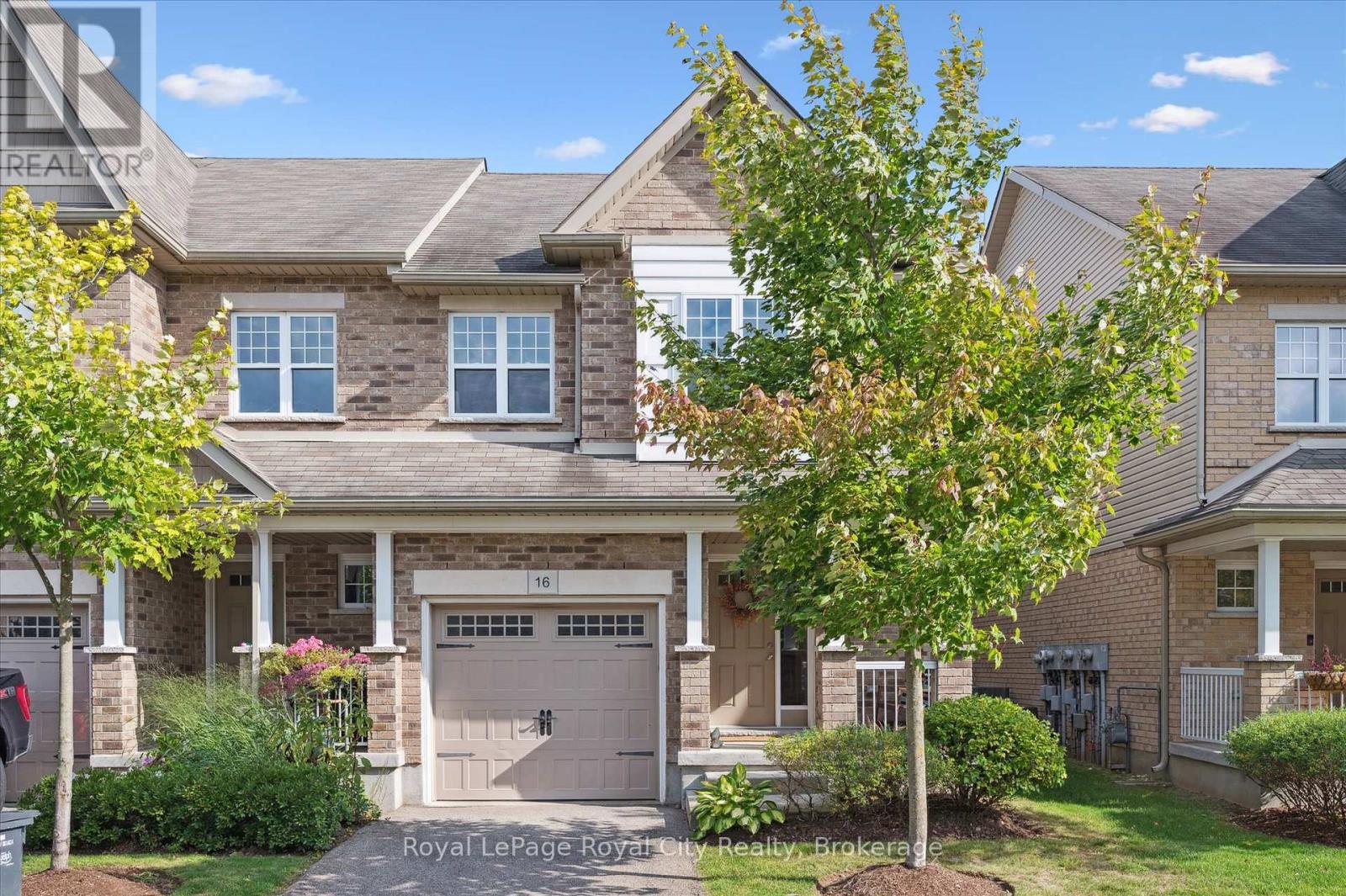
Highlights
Description
- Time on Houseful49 days
- Property typeSingle family
- Neighbourhood
- Median school Score
- Mortgage payment
This bright and spacious end-unit townhome offers a perfect blend of comfort and convenience, with an open-concept main floor that flows seamlessly from the welcoming living and dining areas into a well-appointed kitchen, along with direct access to the backyard and garage for everyday ease. Upstairs, the primary suite features its own private ensuite, complemented by two additional bedrooms and a full bath, while the wonderful finished basement adds even more living space with a cozy rec room, laundry, and extra storage, ideal for relaxing or entertaining. As an end unit, this home enjoys added natural light and privacy, plus outdoor space that feels inviting and functional. Located in a highly sought-after area, you'll love being steps from walking trails, coffee shops, and all amenities, with easy access to public transit, excellent schools, and the University of Guelph. This is a move-in-ready opportunity in a prime location you wont want to miss! (id:63267)
Home overview
- Cooling Central air conditioning
- Heat source Natural gas
- Heat type Forced air
- # total stories 2
- # parking spaces 2
- Has garage (y/n) Yes
- # full baths 2
- # half baths 1
- # total bathrooms 3.0
- # of above grade bedrooms 3
- Has fireplace (y/n) Yes
- Community features Pets allowed with restrictions, school bus
- Subdivision Pineridge/westminster woods
- Directions 2003647
- Lot size (acres) 0.0
- Listing # X12388631
- Property sub type Single family residence
- Status Active
- Bedroom 2.74m X 3.79m
Level: 2nd - Bathroom 2.93m X 1.63m
Level: 2nd - Bathroom 2.9m X 1.97m
Level: 2nd - Primary bedroom 4.5m X 3.4m
Level: 2nd - Bedroom 2.92m X 4.94m
Level: 2nd - Laundry 3.01m X 2.51m
Level: Basement - Recreational room / games room 5.52m X 4.41m
Level: Basement - Other 2.29m X 1.99m
Level: Basement - Other 2.41m X 0.72m
Level: Basement - Bathroom 0.9m X 1.98m
Level: Main - Dining room 2.53m X 2.29m
Level: Main - Kitchen 3.2m X 3.32m
Level: Main - Living room 5.73m X 3.93m
Level: Main
- Listing source url Https://www.realtor.ca/real-estate/28829674/16-167-arkell-road-guelph-pineridgewestminster-woods-pineridgewestminster-woods
- Listing type identifier Idx

$-1,796
/ Month

