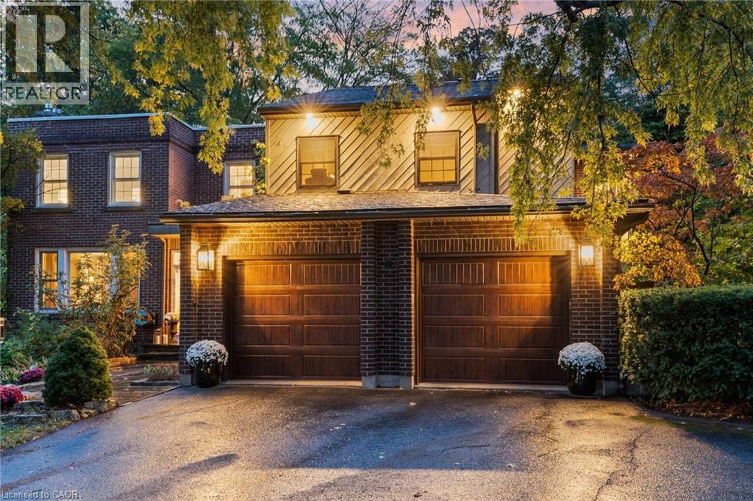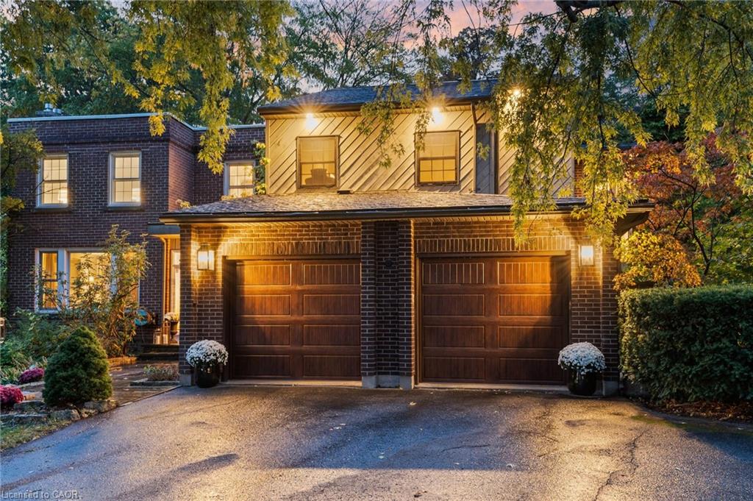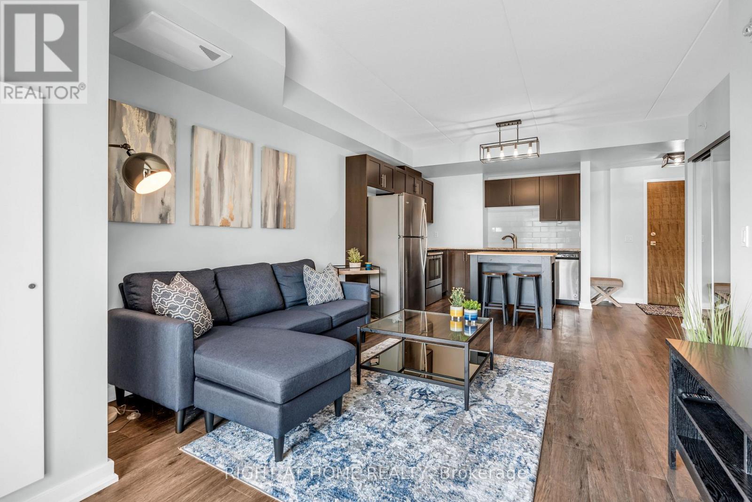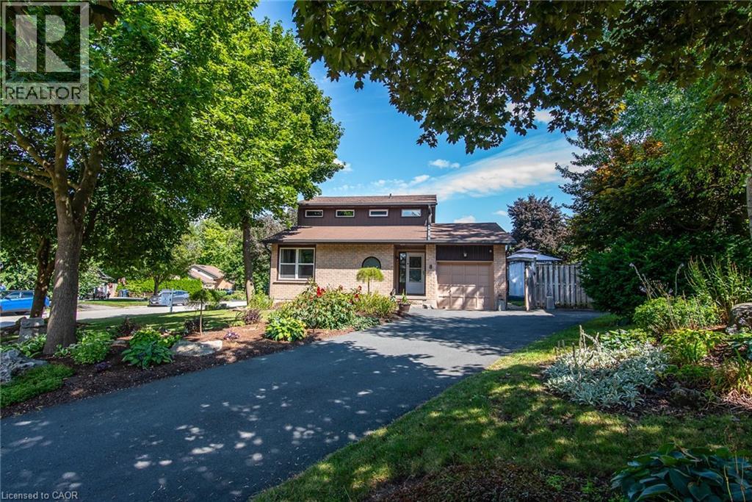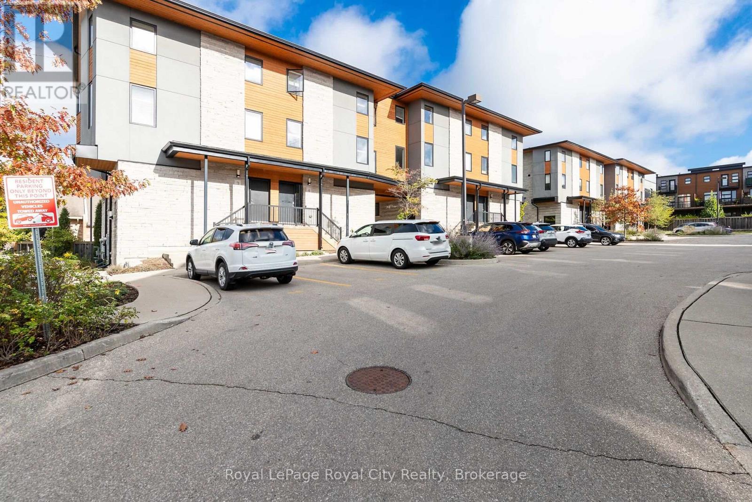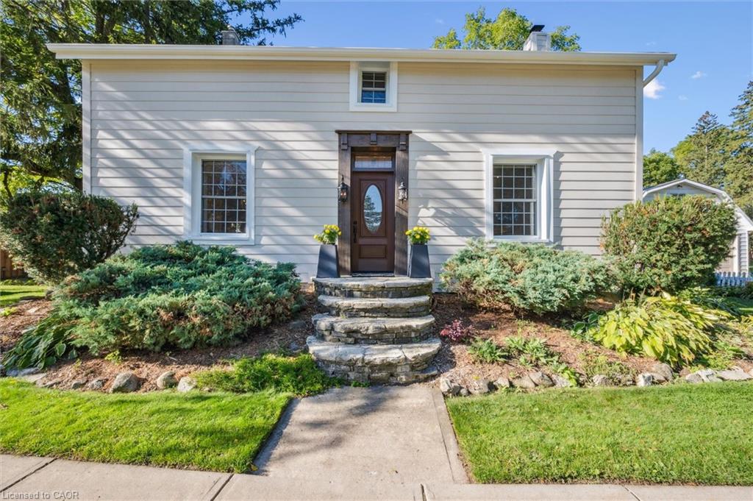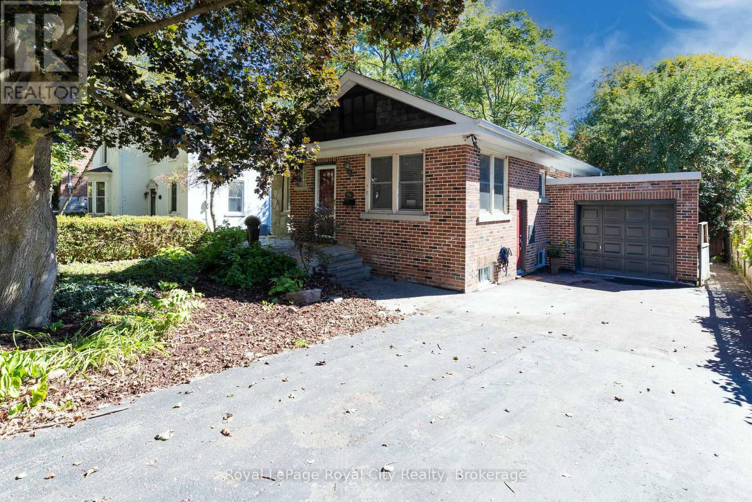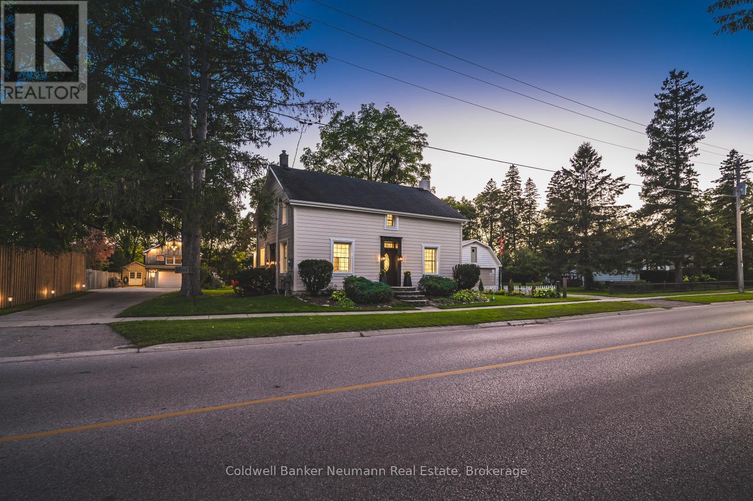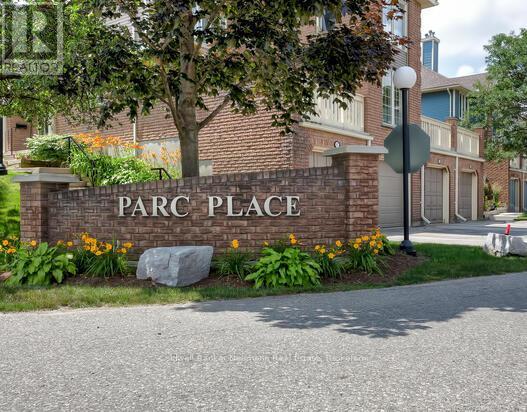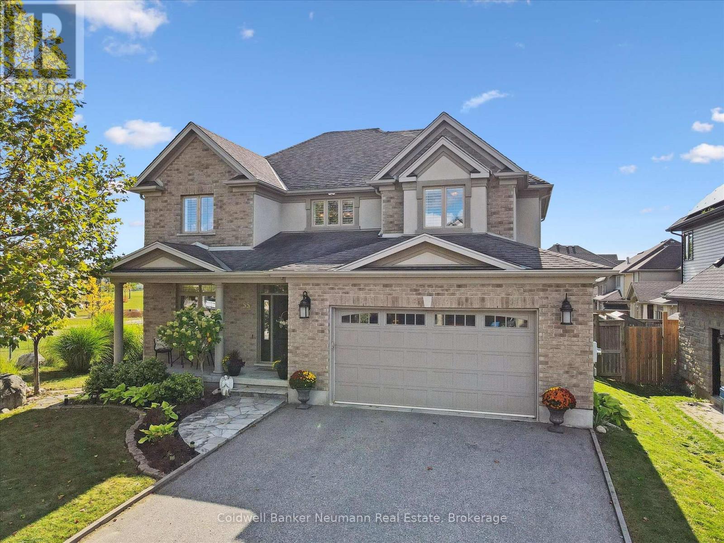- Houseful
- ON
- Guelph
- Hanlon Creek
- 17 Terraview Cres
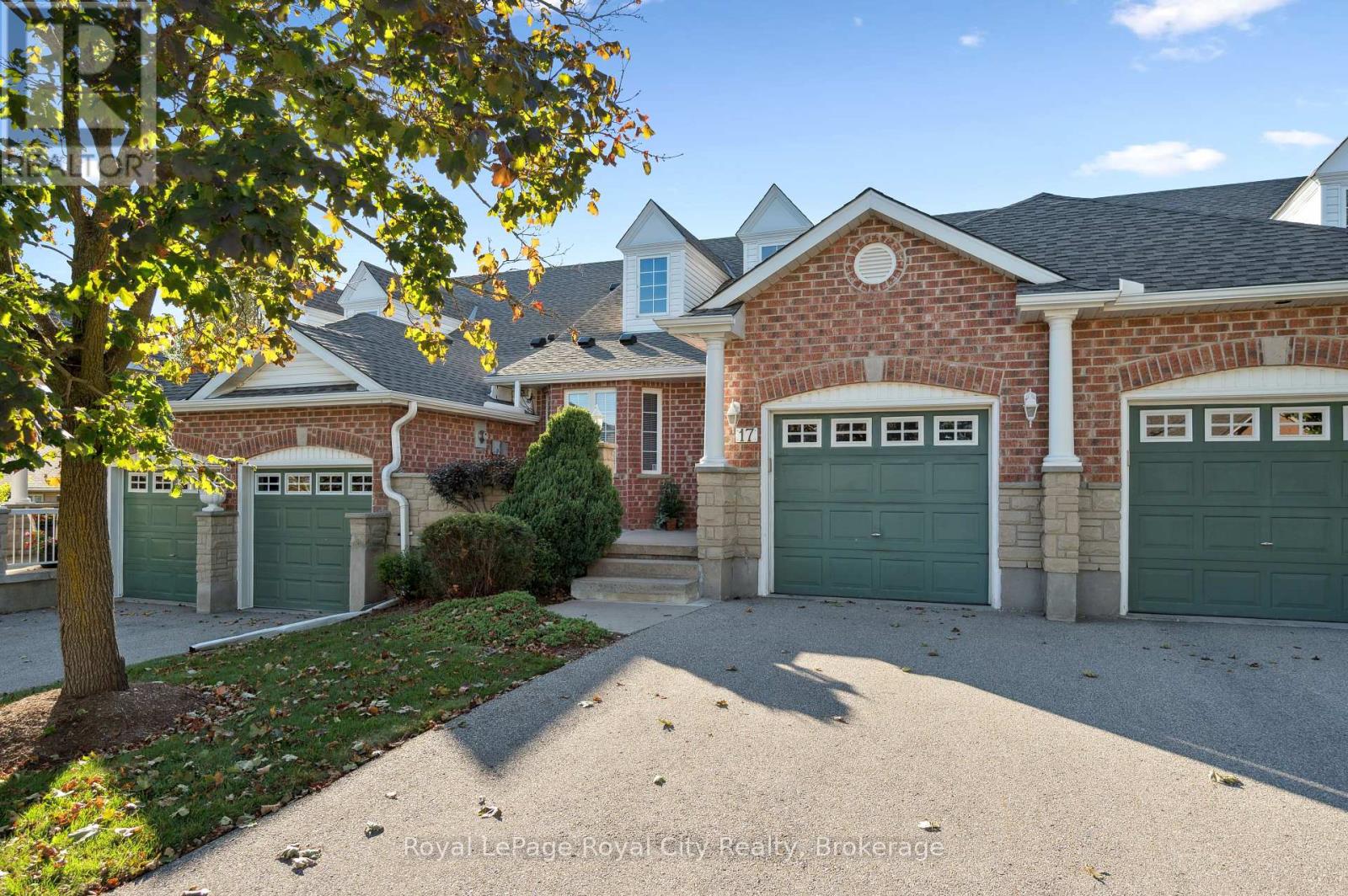
Highlights
Description
- Time on Housefulnew 1 hour
- Property typeSingle family
- Neighbourhood
- Median school Score
- Mortgage payment
Welcome to 17 Terraview, a beautiful bungaloft in one of Guelphs most sought-after neighbourhoods. Designed for accessible main-floor living, this home features a spacious primary bedroom with an ensuite and convenient main-floor laundry, making day-to-day life easy and comfortable. Inside, youll be greeted by cathedral ceilings and large windows that fill the space with natural light. The living room opens to a balcony, the perfect spot to enjoy your morning coffee. The walk-out basement extends your living space, leading to a private deck and backyard retreat. Downstairs is partially finished, offering flexible options for a workshop, office, or an additional bedroom, plus a full bathroom already in place, ready for your finishing touches. This home offers a rare blend of comfort and versatility, all in a fantastic Guelph location. As part of the Somerset community, you will also enjoy access to the Somerset Neighbourhood Clubhouse, complete with a party room, lounge and billiards area, and kitchen - ideal for gatherings and events. Situated near Stone Road Mall, the University of Guelph, Preservation Park, scenic trails, schools, and quick access to Highway 401, you'll have everything you need just minutes away. Don't miss this opportunity to enjoy the perfect mix of convenience, charm, and potential in the heart of Guelph. (id:63267)
Home overview
- Cooling Central air conditioning
- Heat source Natural gas
- Heat type Forced air
- Sewer/ septic Sanitary sewer
- # total stories 2
- # parking spaces 3
- Has garage (y/n) Yes
- # full baths 3
- # half baths 1
- # total bathrooms 4.0
- # of above grade bedrooms 2
- Has fireplace (y/n) Yes
- Subdivision Kortright west
- Directions 2097033
- Lot size (acres) 0.0
- Listing # X12434860
- Property sub type Single family residence
- Status Active
- 2nd bedroom 3.34m X 4.51m
Level: 2nd - Family room 5.71m X 4.41m
Level: 2nd - Bathroom 2.43m X 2.38m
Level: 2nd - Other 3.61m X 2.59m
Level: Basement - Recreational room / games room 7.97m X 5.89m
Level: Basement - Bathroom 2.46m X 1.68m
Level: Basement - Utility 2.49m X 2.66m
Level: Basement - Workshop 4.3m X 6.33m
Level: Basement - Bathroom 3.52m X 2.38m
Level: Main - Dining room 1.69m X 1.86m
Level: Main - Den 3.15m X 4.38m
Level: Main - Kitchen 3.42m X 3.56m
Level: Main - Living room 4.5m X 4.22m
Level: Main - Primary bedroom 351m X 5.73m
Level: Main - Other 3.34m X 6.07m
Level: Main - Bathroom 1.58m X 3.9m
Level: Other
- Listing source url Https://www.realtor.ca/real-estate/28930327/17-terraview-crescent-guelph-kortright-west-kortright-west
- Listing type identifier Idx

$-2,255
/ Month

