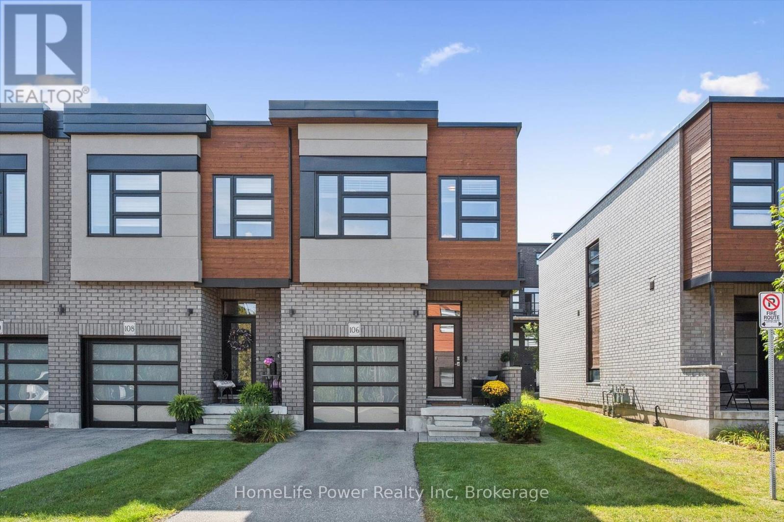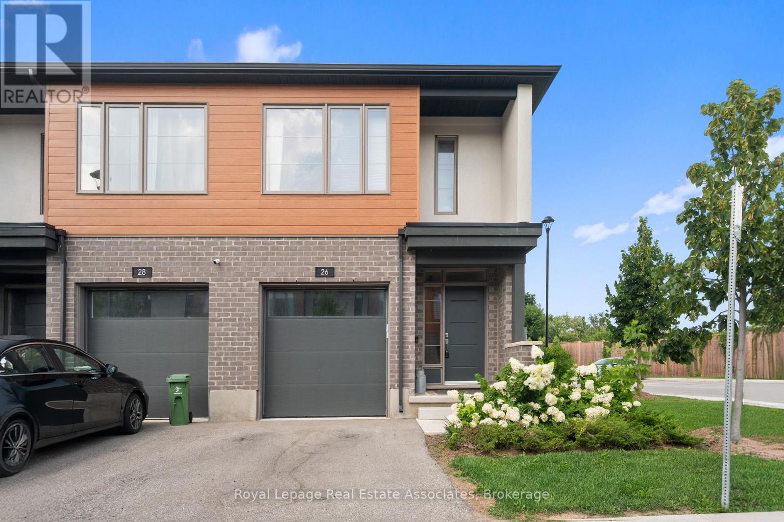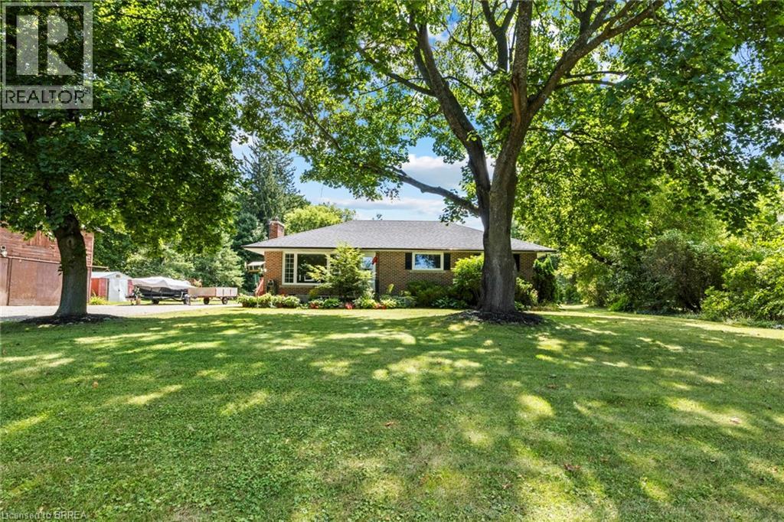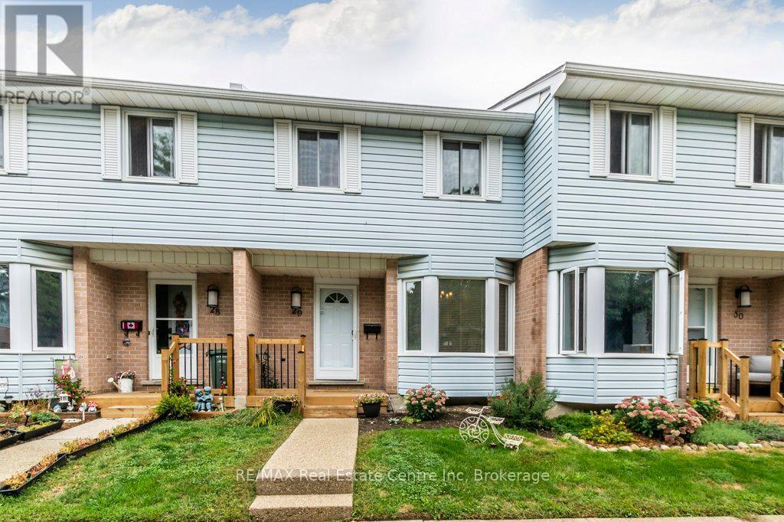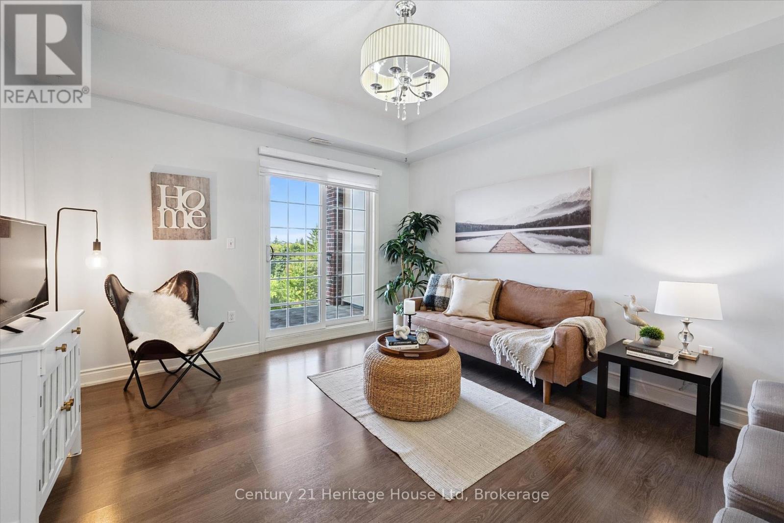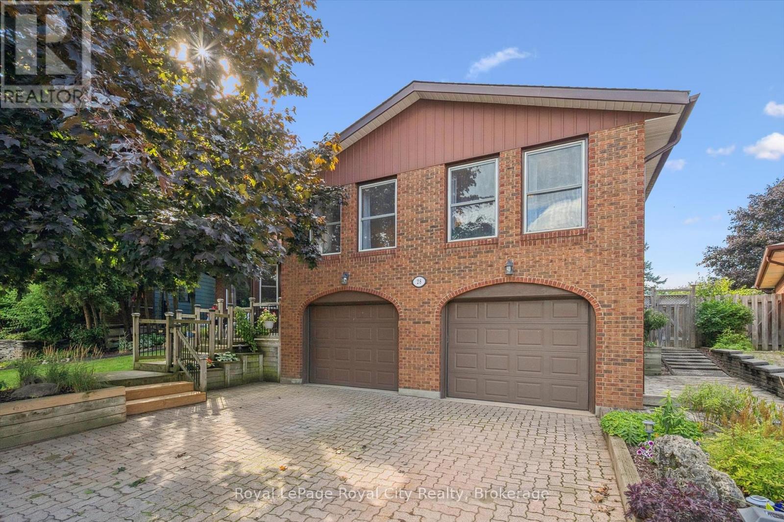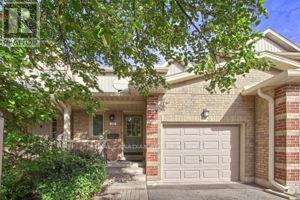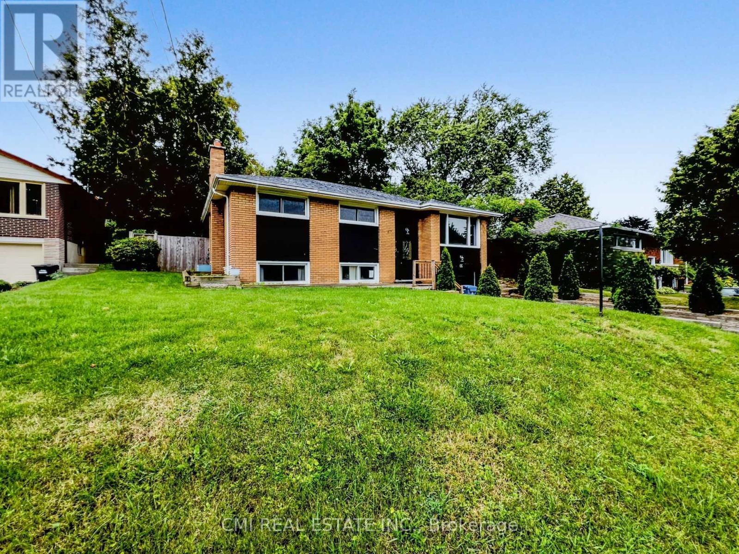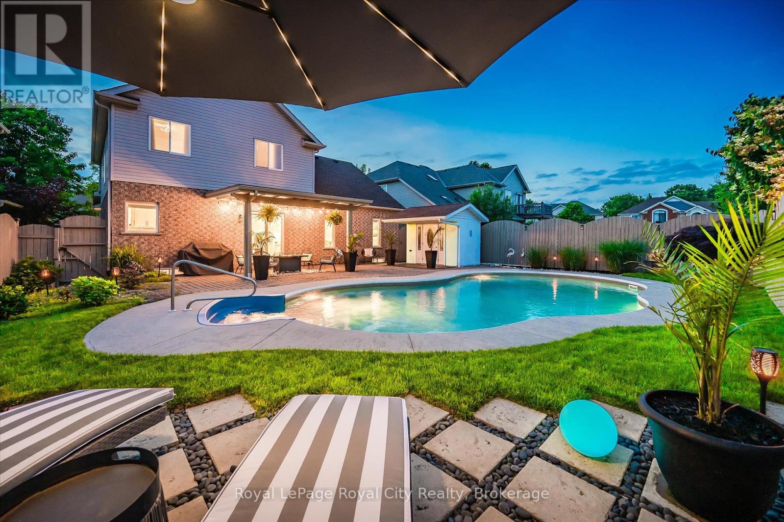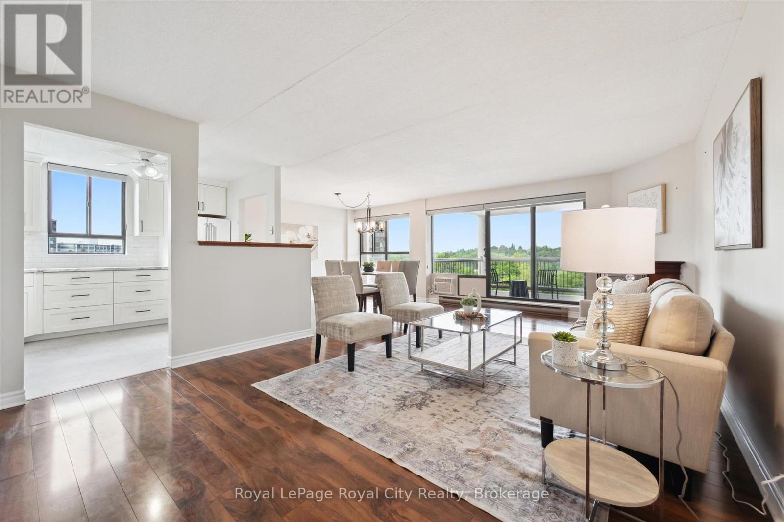- Houseful
- ON
- Guelph
- Two Rivers
- 178 York Rd
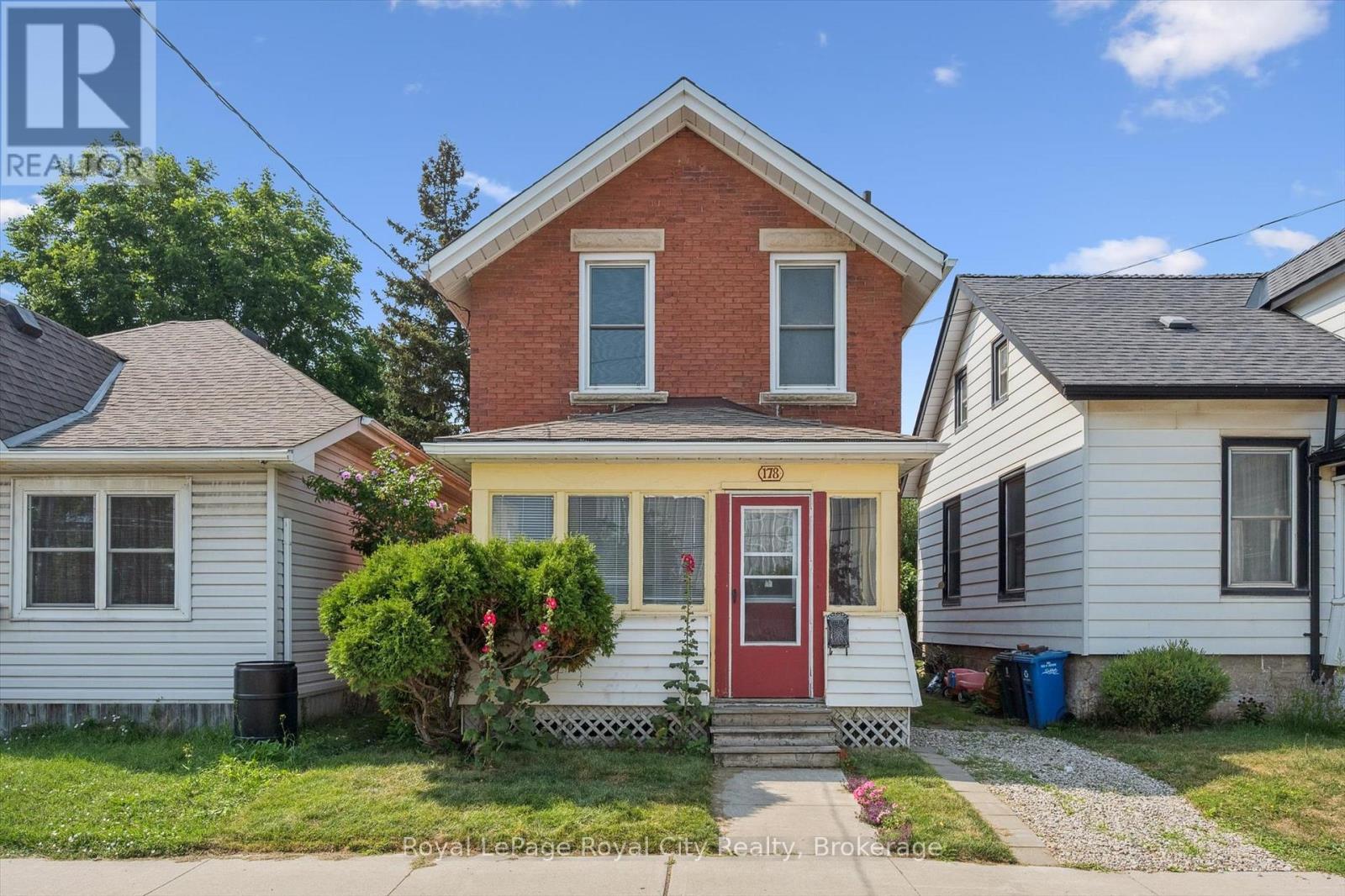
Highlights
Description
- Time on Houseful35 days
- Property typeSingle family
- Neighbourhood
- Median school Score
- Mortgage payment
Welcome to 178 York Rd, charming and convenient living in the heart of Guelph! This 4-bedroom home with a main-floor den is full of character and opportunity. Just down the street from beautiful parks and within walking distance to schools, shops, and everyday amenities, it's an ideal location for families, first-time buyers or investors alike. The covered front porch welcomes you into a practical layout, featuring a bright living space, a flexible den perfect for a home office, playroom or additional bedroom, and a functional kitchen with easy access to the backyard. Upstairs, you'll find three comfortable bedrooms and a bathroom. Step outside to a large, private backyard, perfect for gardening, entertaining, or simply relaxing in your own outdoor oasis. With its central location and endless potential, 178 York Rd is ready for its next chapter. (id:63267)
Home overview
- Cooling Ventilation system
- Heat source Natural gas
- Heat type Forced air
- Sewer/ septic Sanitary sewer
- # total stories 2
- Fencing Fully fenced
- # parking spaces 1
- # full baths 1
- # half baths 1
- # total bathrooms 2.0
- # of above grade bedrooms 4
- Subdivision St. patrick's ward
- Directions 2142905
- Lot size (acres) 0.0
- Listing # X12320146
- Property sub type Single family residence
- Status Active
- Bedroom 3.04m X 2.28m
Level: 2nd - Primary bedroom 3.04m X 3.23m
Level: 2nd - Bathroom 1.51m X 2.15m
Level: 2nd - Bedroom 3.04m X 2.28m
Level: 2nd - Laundry 4.59m X 3.75m
Level: Basement - Utility 4.61m X 3.29m
Level: Basement - Living room 4.65m X 3.82m
Level: Main - Dining room 1.4m X 3.72m
Level: Main - Bedroom 2.84m X 3.21m
Level: Main - Kitchen 1.44m X 3.72m
Level: Main - Foyer 1.69m X 3.33m
Level: Main
- Listing source url Https://www.realtor.ca/real-estate/28680375/178-york-road-guelph-st-patricks-ward-st-patricks-ward
- Listing type identifier Idx

$-1,560
/ Month

