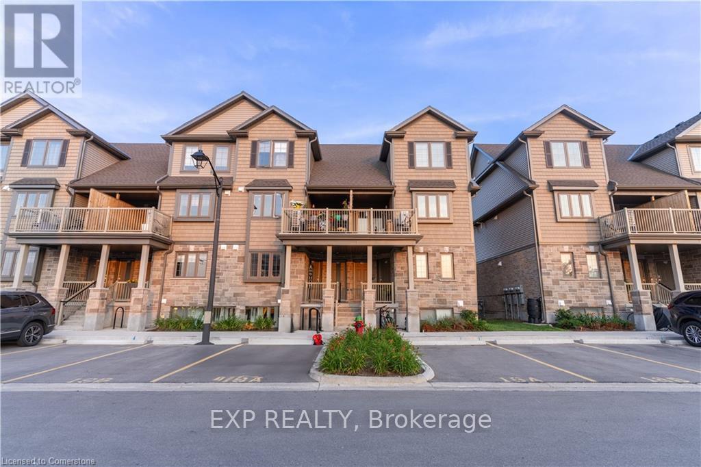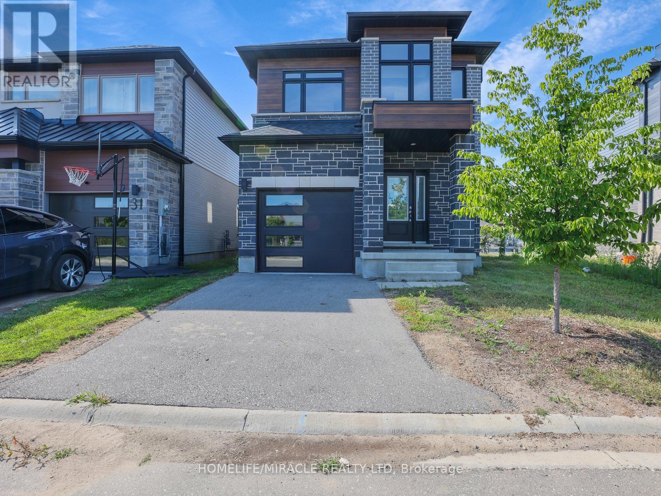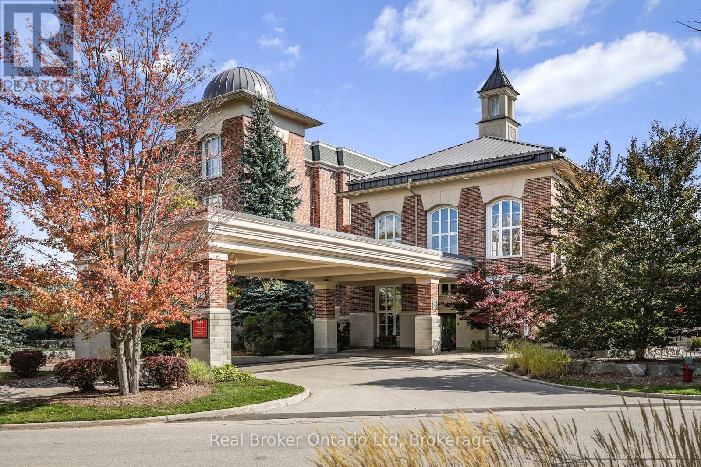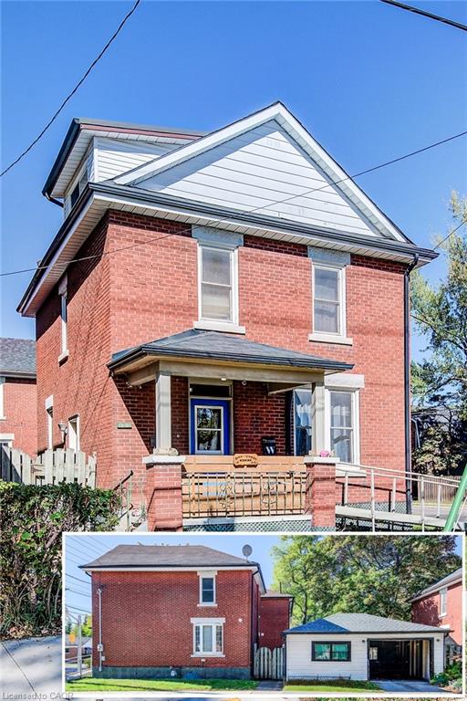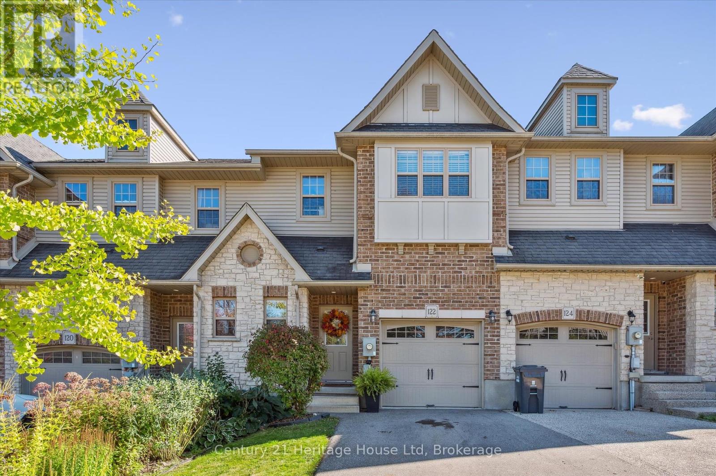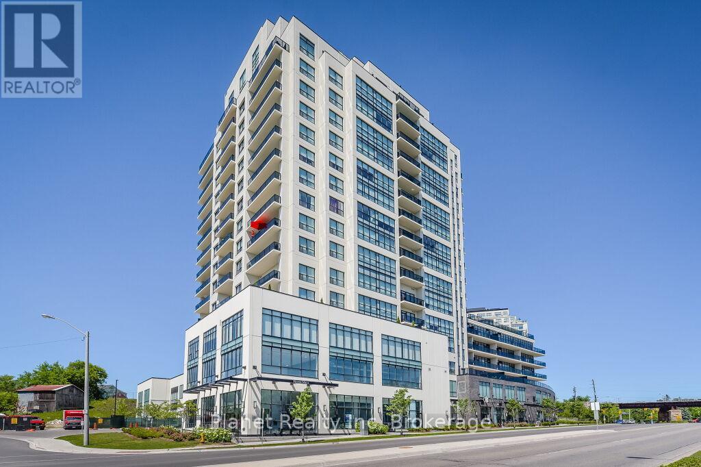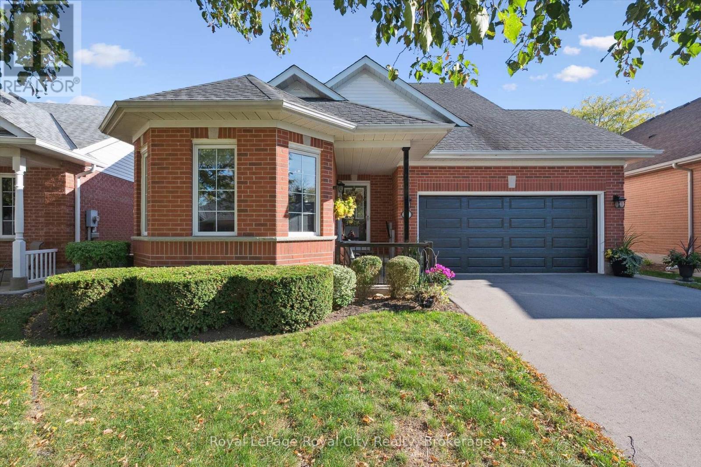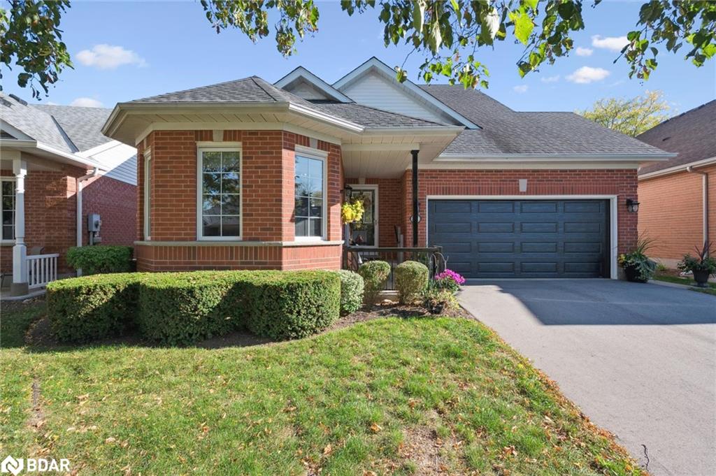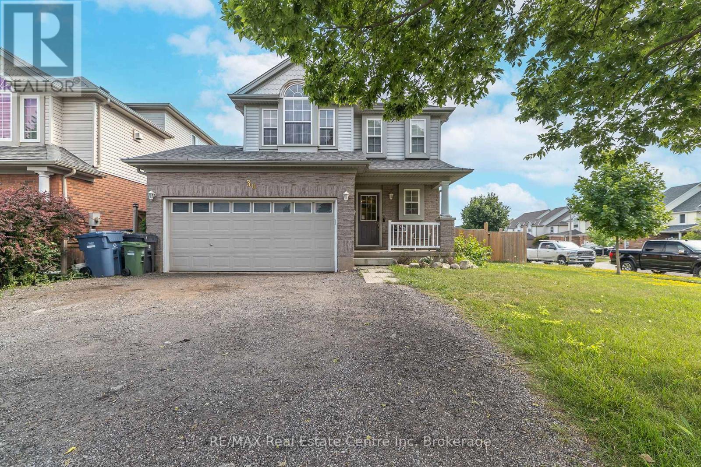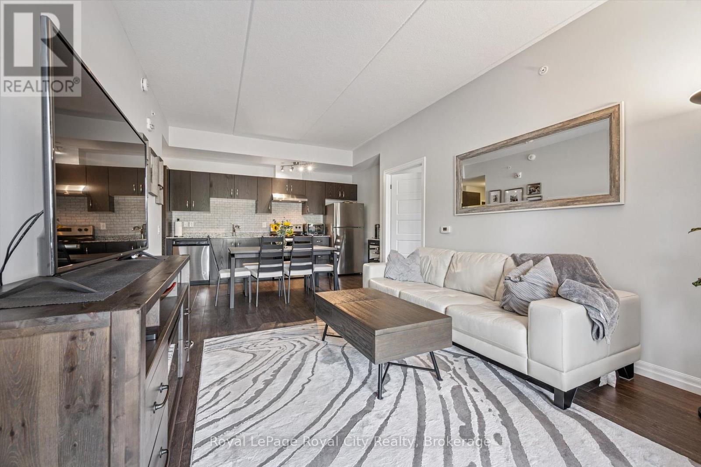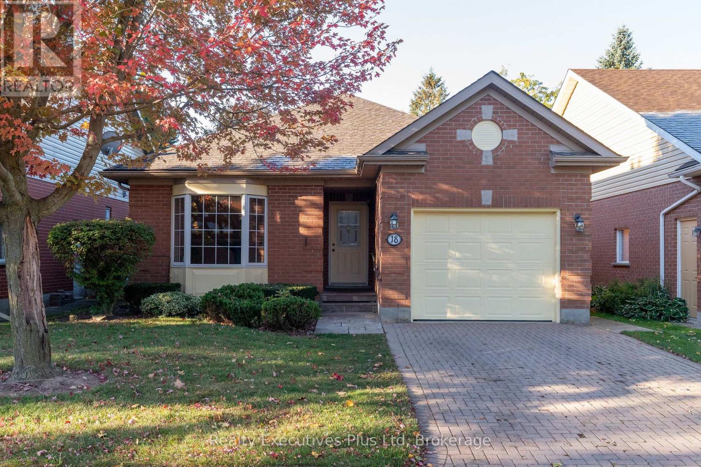
Highlights
Description
- Time on Housefulnew 13 hours
- Property typeSingle family
- StyleBungalow
- Neighbourhood
- Median school Score
- Mortgage payment
One of the most uniquely desirable homes in the sought-after 55+ Village By The Arboretum community. 18 Sprucehaven Court is the Perfect Size Bungalow, On A Quiet Court Backing On To Mature Trees. Very Rare Do Homes With Such A Private Yards Come Available. With 2 Bedrooms And 2 Bathrooms On The Main Level, Including A 5 Pc. Ensuite. The Main Level Also Features 2 Large Living Spaces That Can Accommodate Any Lifestyle, Whether It Be Formal Or Informal. Updated Bathrooms Including Large Stand Up Shower In The Basement 3 Pc. This home provides the space, luxury, and convenience needed to fully enjoy the exceptional active adult lifestyle offered by the Village, including the pool and pickleball amenities. Location just can't be beat as all you have to do is cross the street to gain access to the main club house with a virtual unending list of amenities and activities (id:63267)
Home overview
- Cooling Central air conditioning
- Heat source Natural gas
- Heat type Forced air
- Sewer/ septic Sanitary sewer
- # total stories 1
- # parking spaces 2
- Has garage (y/n) Yes
- # full baths 2
- # half baths 1
- # total bathrooms 3.0
- # of above grade bedrooms 2
- Subdivision Village by the arboretum
- Lot desc Landscaped, lawn sprinkler
- Lot size (acres) 0.0
- Listing # X12458706
- Property sub type Single family residence
- Status Active
- Recreational room / games room 6.94m X 4.5m
Level: Basement - Other 14.5m X 8.91m
Level: Basement - Primary bedroom 4.57m X 4.39m
Level: Main - Kitchen 3.52m X 3.04m
Level: Main - Living room 6.01m X 3.74m
Level: Main - Bedroom 3.2m X 2.62m
Level: Main - Family room 5.5m X 4.45m
Level: Main
- Listing source url Https://www.realtor.ca/real-estate/28981672/18-sprucehaven-court-guelph-village-by-the-arboretum-village-by-the-arboretum
- Listing type identifier Idx

$-2,131
/ Month

