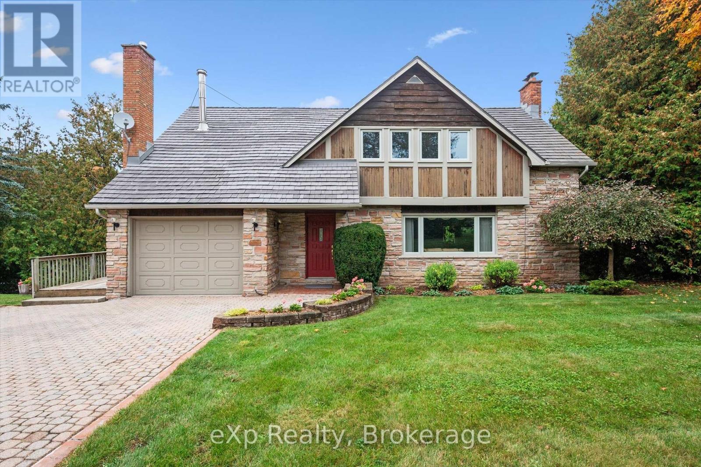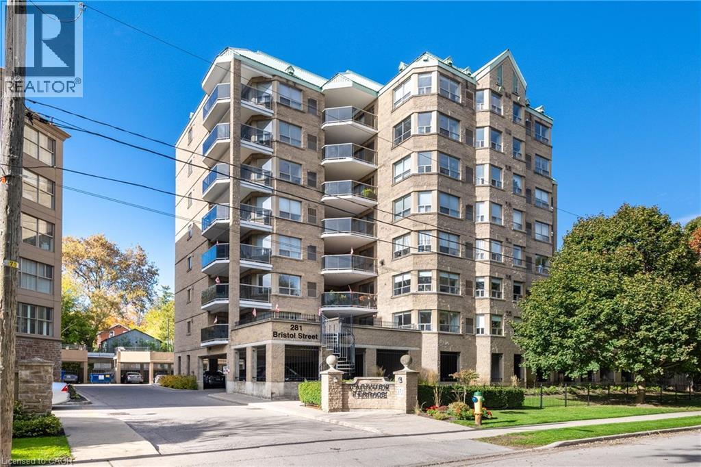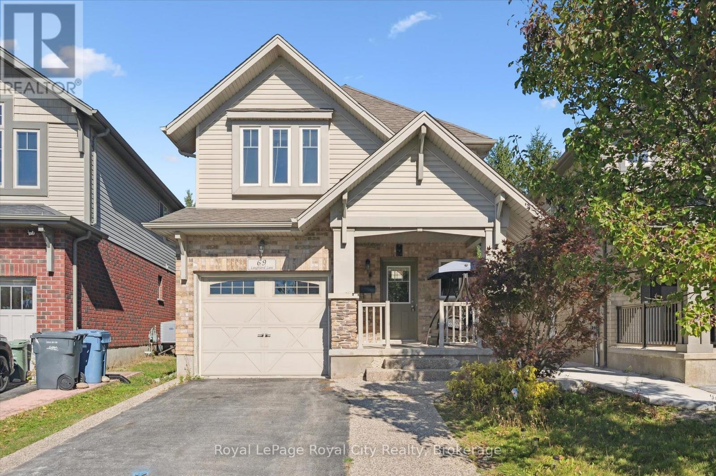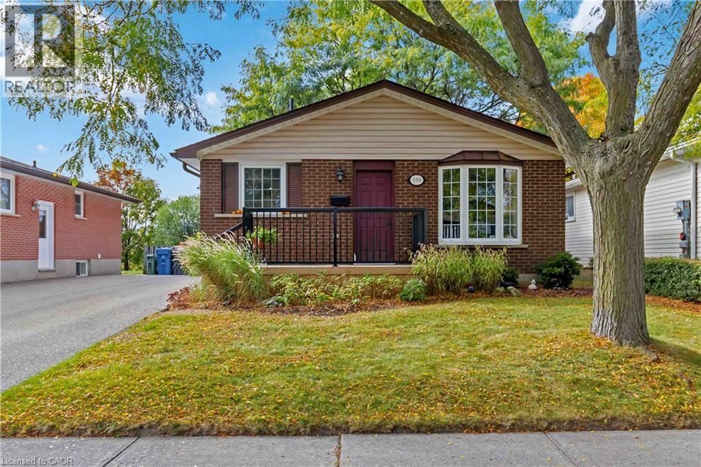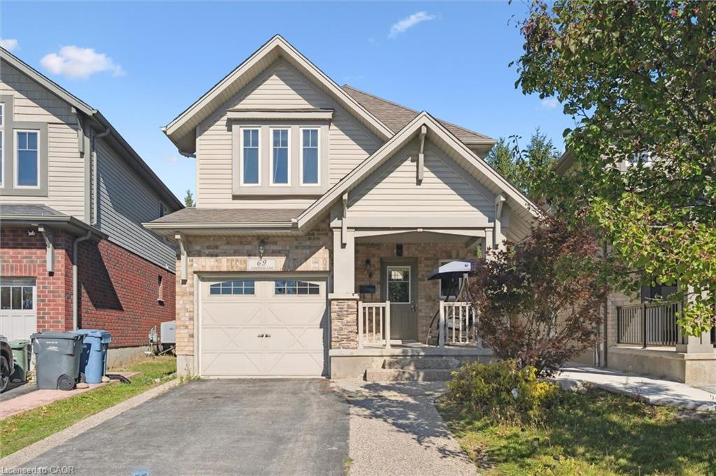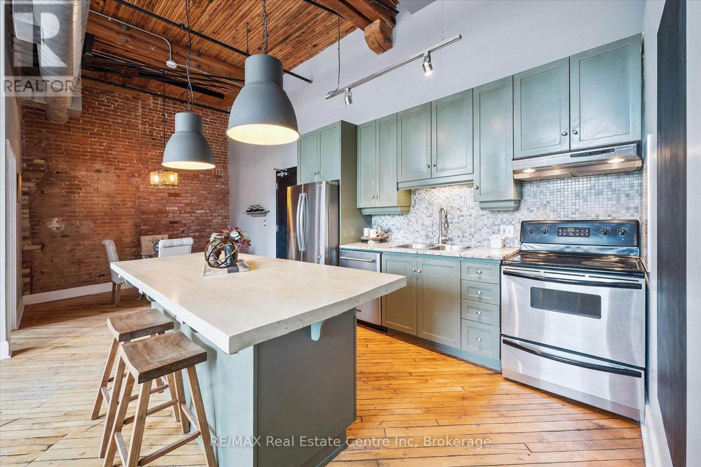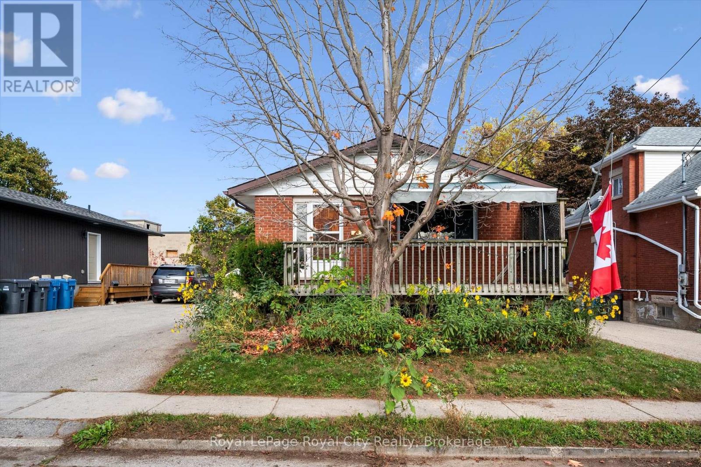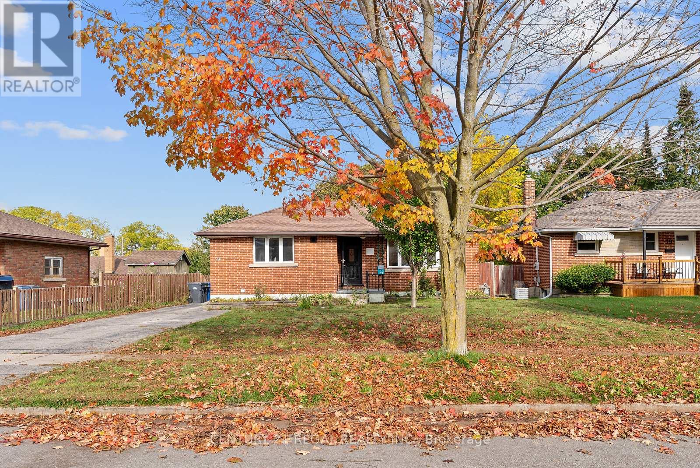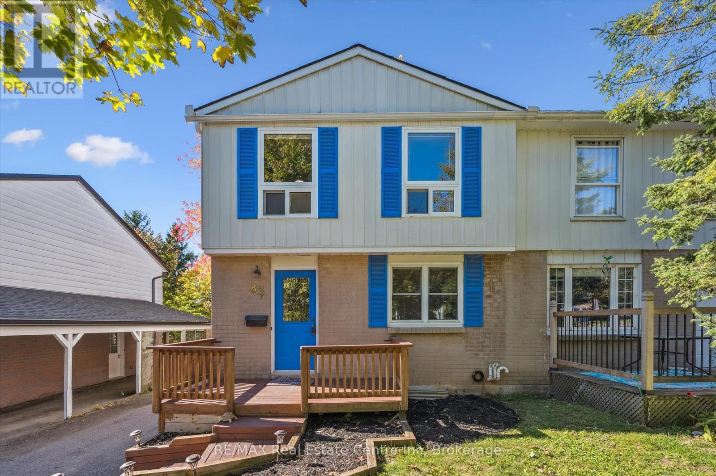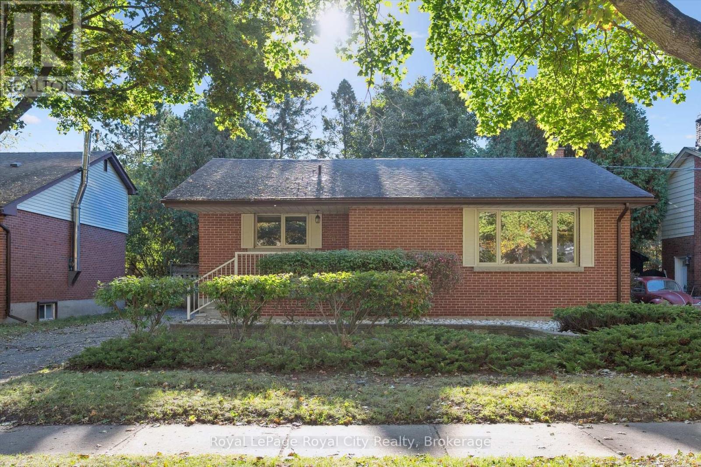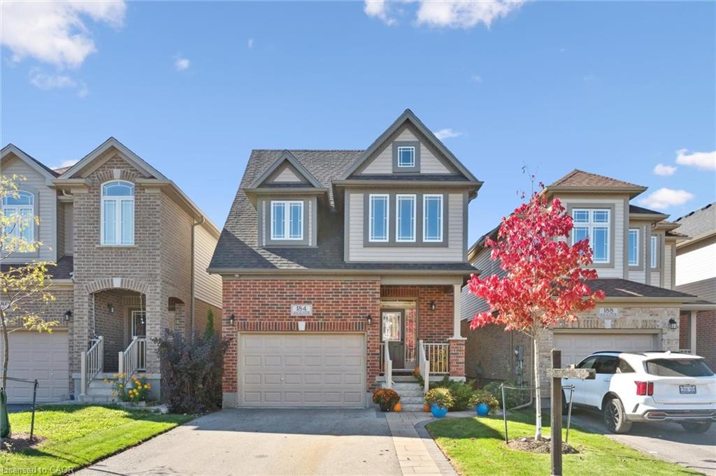
Highlights
Description
- Home value ($/Sqft)$332/Sqft
- Time on Housefulnew 18 hours
- Property typeResidential
- StyleTwo story
- Neighbourhood
- Median school Score
- Lot size335 Sqft
- Year built2019
- Garage spaces2
- Mortgage payment
Welcome to 184 MacAlister Blvd - a truly exceptional home in one of South Guelph's most desirable neighbourhoods. Built in 2019 and beautifully customized throughout, including all quartz countertops, upgraded flooring, and staircase, this stunning two-storey residence offers refined living for those who appreciate quality, space, and style. From its gorgeous curb appeal with manicured lawn and tasteful stonework to the elegant interior finishes, every detail has been thoughtfully designed. The main floor features a formal dining area perfect for family gatherings or entertaining, a spacious upgraded kitchen with extended cabinetry, custom island, and abundant counter and cupboard space, plus a bright, open-concept living room highlighted by a custom electric fireplace and mantel. Sliding doors lead to a fully fenced backyard complete with stone patio and walkway, an ideal retreat for summer evenings or weekend entertaining. Upstairs, you'll find three generous bedrooms plus an open family room that can double as a play area, home office or be converted to a fourth bedroom. The impressive primary suite offers double closets including a jaw dropping walk-in, and a luxurious 5+ piece ensuite featuring a deep soaker tub, glass shower, and dual vanities. A 5-piece main bath and convenient laundry room with additional storage complete the level. The fully finished basement expands your living space with a comfortable recreation room, additional office or hobby area, plenty of storage including the cold cellar, and another full bathroom - perfect for guests, teens, or extended family. Situated in the heart of South Guelph, this home is surrounded by top-rated schools, parks, restaurants, and shopping, with quick access to the 401 and the University of Guelph. Meticulously maintained, beautifully landscaped, and boasting one of the nicest lots on the street, 184 MacAlister Blvd stands out from the rest - a perfect blend of elegance, functionality, and modern family living.
Home overview
- Cooling Central air
- Heat type Forced air, natural gas
- Pets allowed (y/n) No
- Sewer/ septic Sewer (municipal)
- Construction materials Aluminum siding, brick veneer
- Foundation Poured concrete
- Roof Asphalt shing
- Exterior features Landscaped
- Fencing Full
- # garage spaces 2
- # parking spaces 3
- Has garage (y/n) Yes
- Parking desc Attached garage, garage door opener, asphalt
- # full baths 3
- # half baths 1
- # total bathrooms 4.0
- # of above grade bedrooms 3
- # of rooms 16
- Appliances Water softener, dishwasher, dryer, range hood, refrigerator, stove, washer
- Has fireplace (y/n) Yes
- Laundry information Upper level
- Interior features Auto garage door remote(s)
- County Wellington
- Area City of guelph
- Water source Municipal
- Zoning description R.1d-43
- Lot desc Urban, park, place of worship, playground nearby, public transit, schools, shopping nearby
- Lot dimensions 30.18 x 119.75
- Approx lot size (range) 0 - 0.5
- Lot size (acres) 335.8
- Basement information Full, finished
- Building size 3614
- Mls® # 40780093
- Property sub type Single family residence
- Status Active
- Virtual tour
- Tax year 2025
- Laundry Second
Level: 2nd - Primary bedroom Second
Level: 2nd - Bathroom Second
Level: 2nd - Bedroom Second
Level: 2nd - Bathroom Second
Level: 2nd - Family room Second
Level: 2nd - Bedroom Second
Level: 2nd - Bathroom Basement
Level: Basement - Recreational room Basement
Level: Basement - Utility Basement
Level: Basement - Living room Main
Level: Main - Breakfast room Main
Level: Main - Bathroom Main
Level: Main - Kitchen Main
Level: Main - Foyer Main
Level: Main - Dining room Main
Level: Main
- Listing type identifier Idx

$-3,200
/ Month

