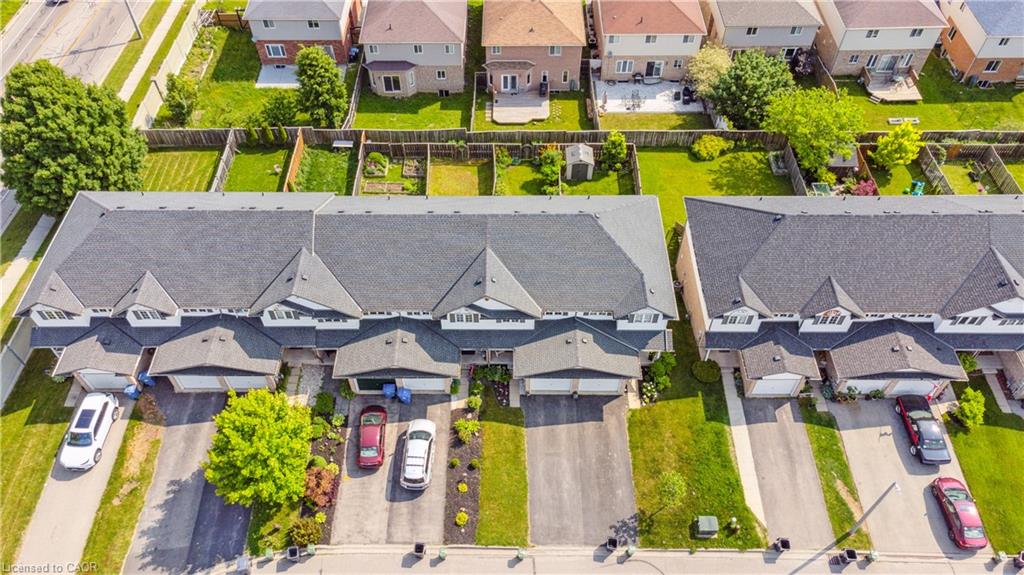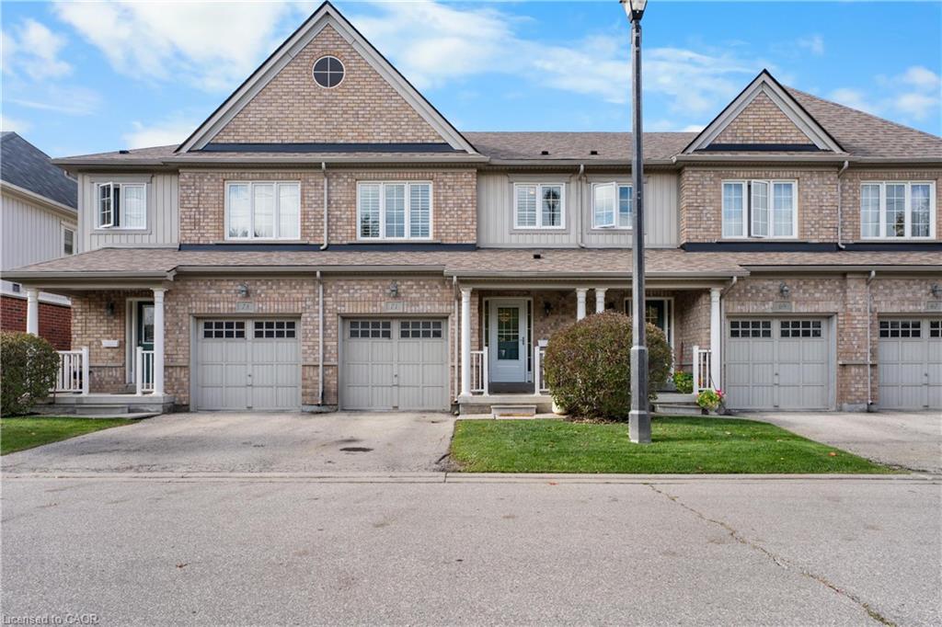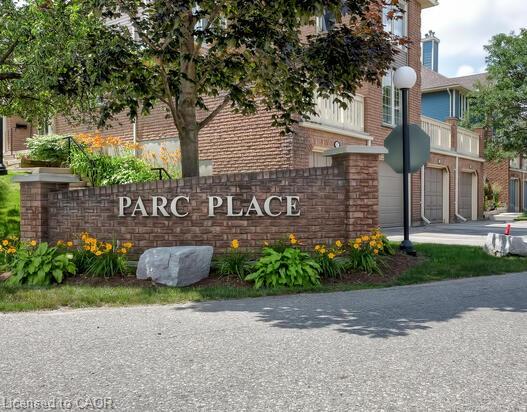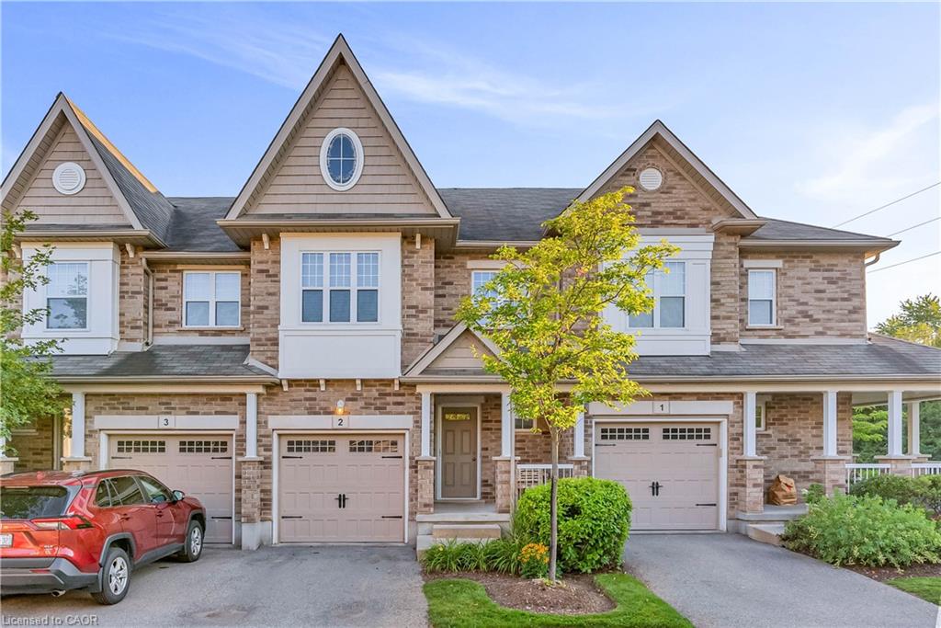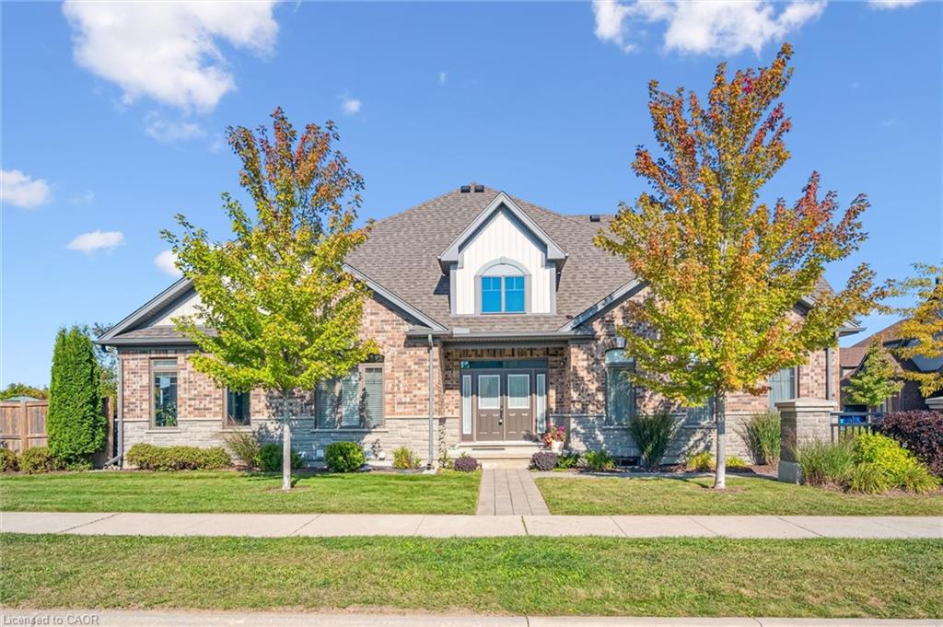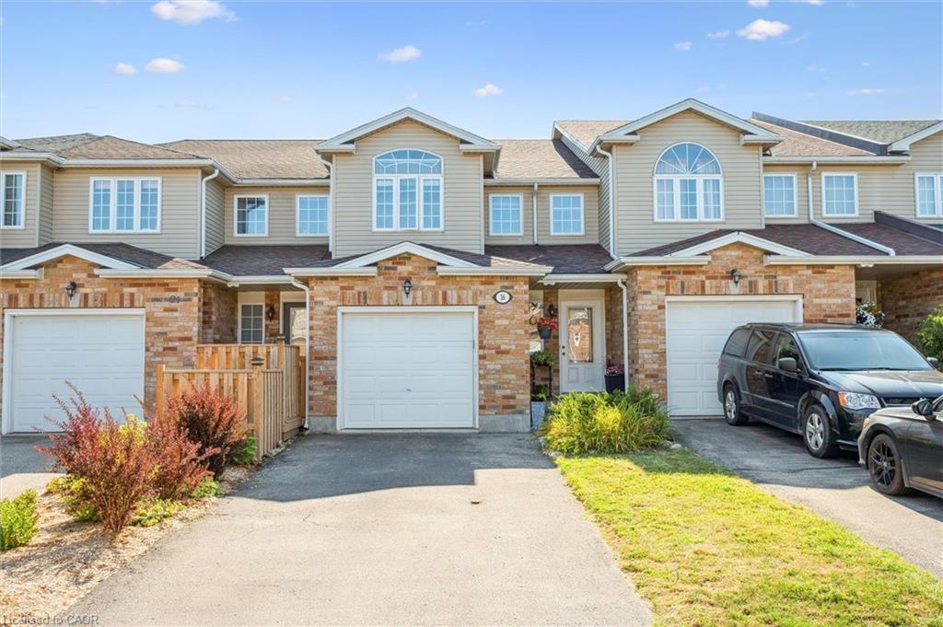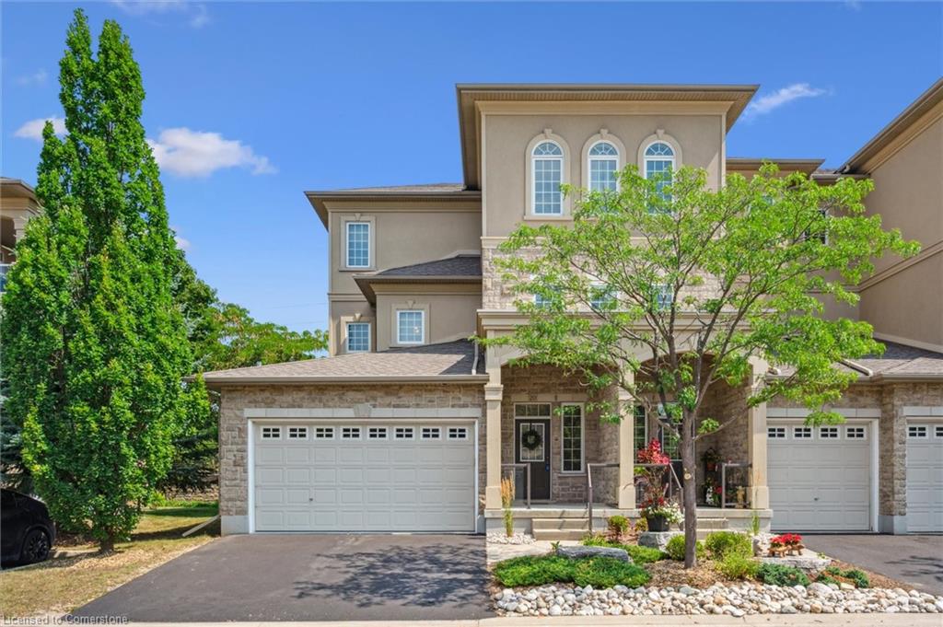- Houseful
- ON
- Guelph
- Guelph South
- 1878 Gordon Street Unit 105
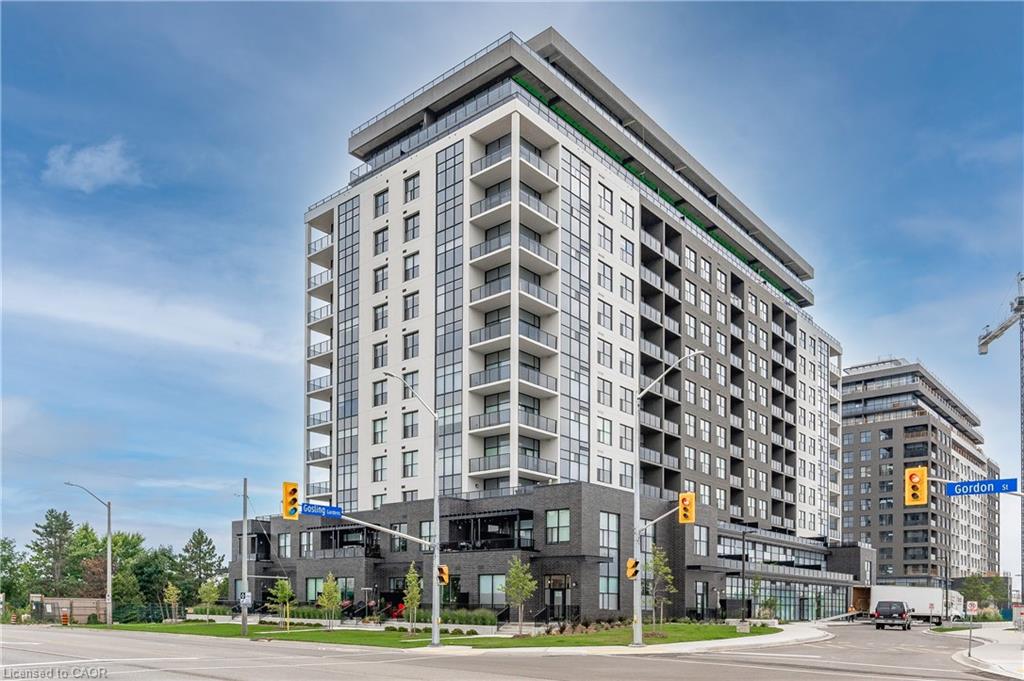
Highlights
Description
- Home value ($/Sqft)$683/Sqft
- Time on Houseful45 days
- Property typeResidential
- StyleTwo story
- Neighbourhood
- Median school Score
- Year built2021
- Garage spaces1
- Mortgage payment
Luxury Living at 105-1878 Gordon Street! A sophisticated 2-storey condo townhouse in the heart of Guelphs sought-after south end, a rare find in this building! Offering a perfect blend of elegance and modern convenience, this exceptional residence provides an upscale living experience with access to top-tier amenities and prime location close to everything you need. Step inside to discover a spacious and stylish layout, thoughtfully designed to maximize comfort and functionality. The contemporary kitchen boasts high-end finishes, premium stainless appliances, an oversized waterfall kitchen island and plenty of storage space - flowing seamlessly into the open-concept living and dining area, perfect for entertaining or relaxing after a long day. Expansive windows bring in an abundance of natural light, while high ceilings enhance the luxurious feel of the space. A 2pc bathroom and walkout to the front porch complete the main level. The second floor offers 2 well-appointed bedrooms and main 4pc bathroom, the serene primary suite offering generous closet space, a spa-like ensuite and walkout to a private balcony. Every detail of this home has been carefully curated to provide a refined yet welcoming atmosphere. Beyond your front door, this prestigious building offers an array of impressive amenities, including a state-of-the-art golf simulator, a guest suite for visitors, a 13th floor amenity room with breathtaking views, and a fully equipped fitness centre. Residents can also enjoy social lounges and beautifully maintained common areas, elevating the everyday living experience. Additional bonuses include underground parking and storage locker. Located just minutes from shopping, dining, parks, and major highways, this condo offers the perfect balance of convenience and luxury. Whether you're a professional, young couple, or someone looking for a high-end lifestyle, this remarkable suite is a rare opportunity!!
Home overview
- Cooling Central air
- Heat type Forced air, other
- Pets allowed (y/n) No
- Sewer/ septic Sewer (municipal)
- Building amenities Fitness center, guest suites, media room, other
- Construction materials Brick
- Roof Flat
- # garage spaces 1
- # parking spaces 1
- Has garage (y/n) Yes
- # full baths 2
- # half baths 1
- # total bathrooms 3.0
- # of above grade bedrooms 2
- # of rooms 8
- Appliances Dishwasher, dryer, microwave, refrigerator, stove, washer
- Has fireplace (y/n) Yes
- Laundry information In-suite
- Interior features Other
- County Wellington
- Area City of guelph
- Water source Municipal
- Zoning description R, 4b-20
- Directions Wr60382
- Lot desc Urban, near golf course, library, park, public transit, schools, shopping nearby
- Basement information None
- Building size 1434
- Mls® # 40766702
- Property sub type Townhouse
- Status Active
- Tax year 2025
- Primary bedroom Second
Level: 2nd - Bedroom Second
Level: 2nd - Second
Level: 2nd - Bathroom Second
Level: 2nd - Kitchen Main
Level: Main - Living room Main
Level: Main - Bathroom Main
Level: Main - Dining room Main
Level: Main
- Listing type identifier Idx

$-1,749
/ Month

