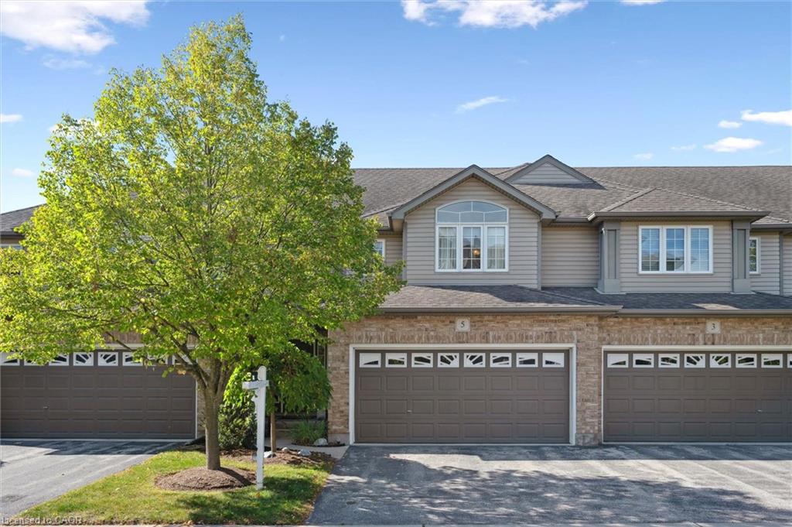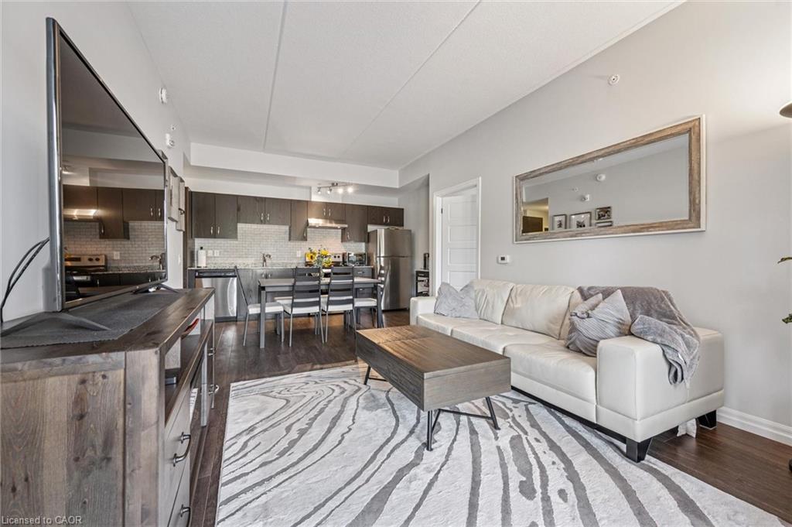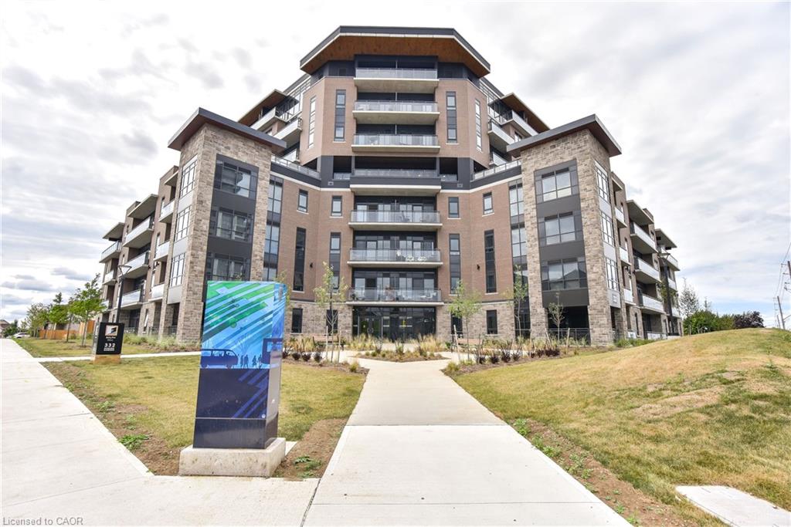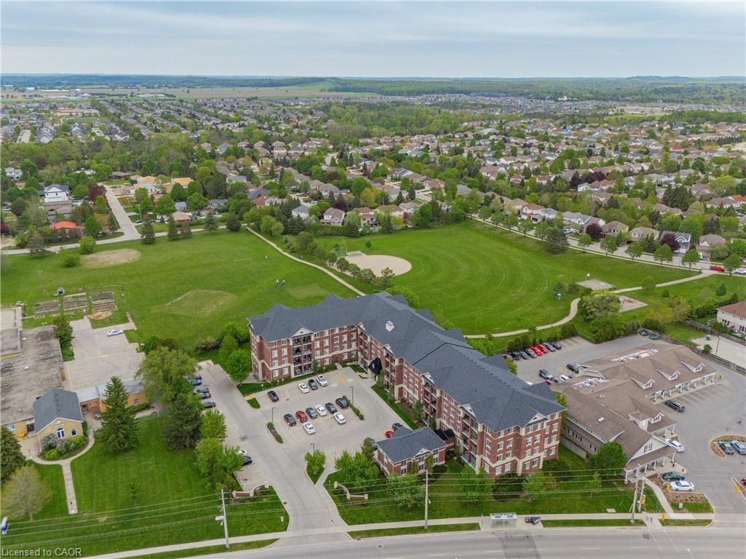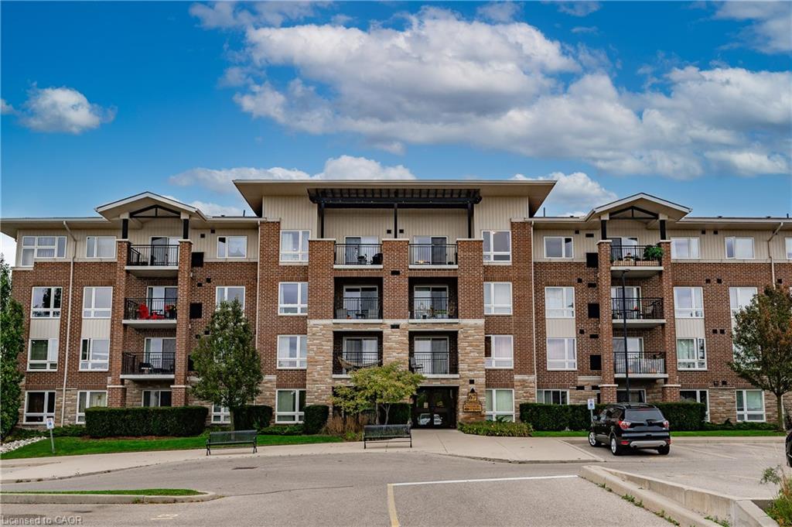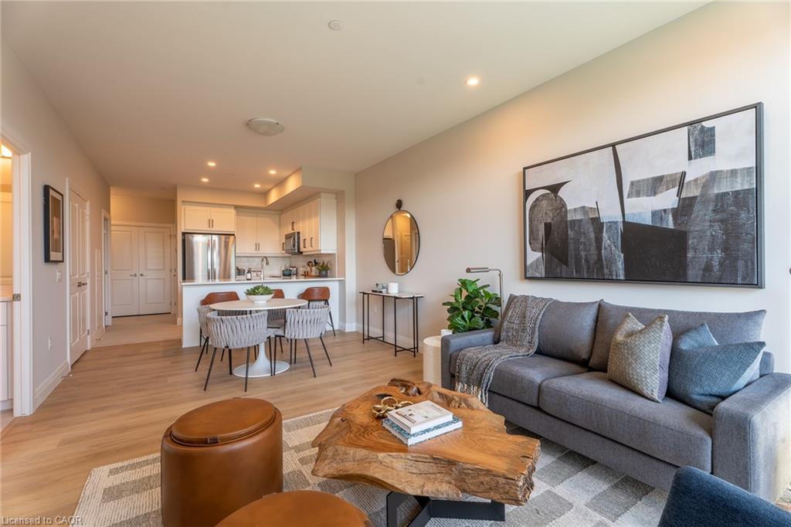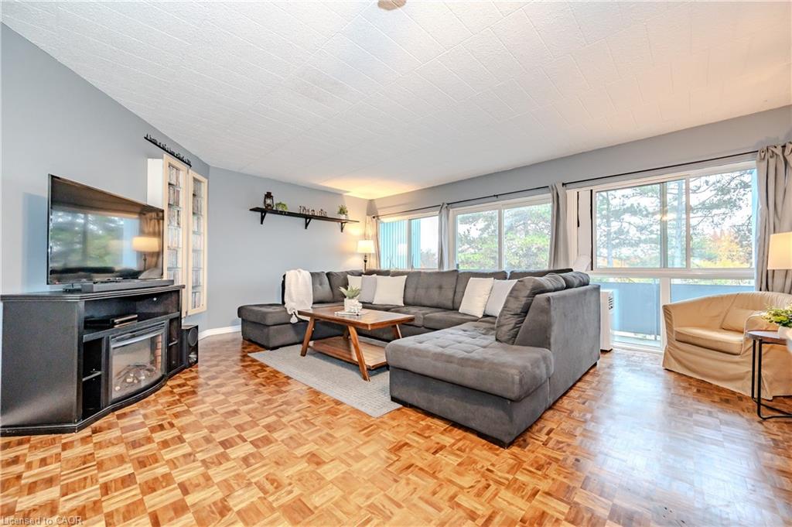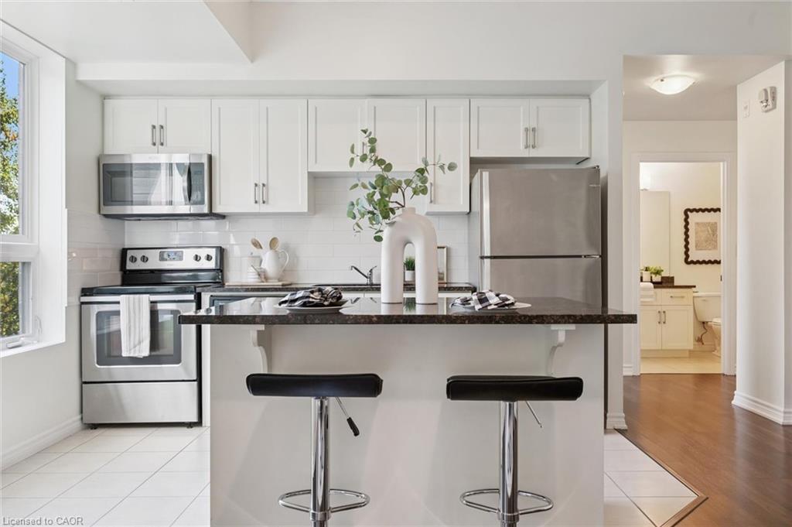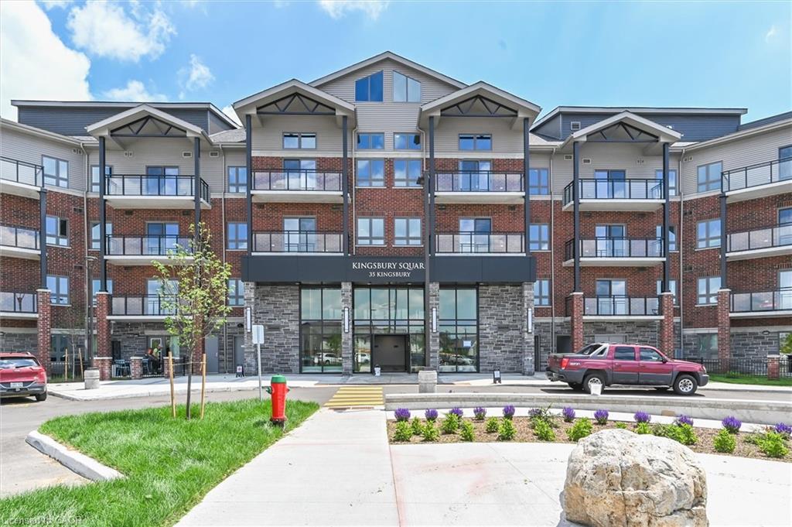- Houseful
- ON
- Guelph
- Guelph South
- 1878 Gordon Street Unit 202
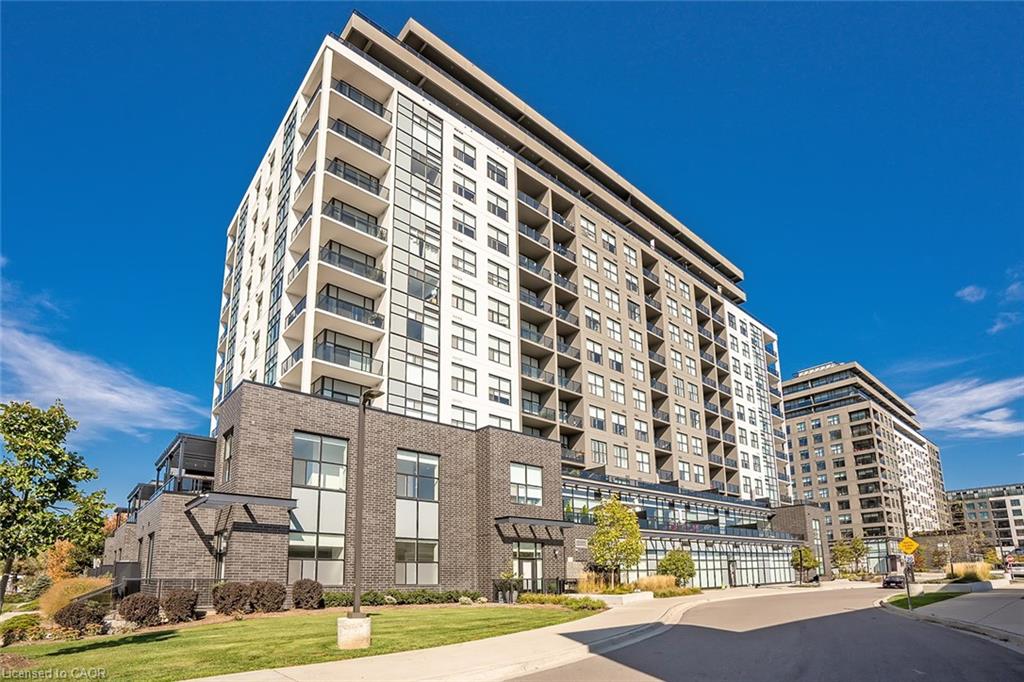
1878 Gordon Street Unit 202
1878 Gordon Street Unit 202
Highlights
Description
- Home value ($/Sqft)$635/Sqft
- Time on Housefulnew 11 hours
- Property typeResidential
- Style1 storey/apt
- Neighbourhood
- Median school Score
- Garage spaces2
- Mortgage payment
Located in the heart of a vibrant community, this stunning 2 bedroom, 2 bathroom condo offers 1,464 square feet of luxurious living space and a 294 sq. ft. south-facing terrace, perfect for entertaining or relaxing outdoors. Inside, 10 foot ceilings, hardwood flooring, LED pot lights, and floor to ceiling windows create a bright, elegant atmosphere. The kitchen is beautifully appointed with custom cabinetry, quartz countertops, an eat at island, Whirlpool stainless steel appliances, a custom backsplash, under cabinet lighting, and two double pantries. The open living/dining area features an electric fireplace, accent wall, and walk-out to the terrace. The primary suite offers floor to ceiling windows, a custom walk in closet, and a spa like ensuite with double vanity, heated floors, and a glass shower with floor to ceiling tile. The second bedroom includes a double closet and frosted glass doors, while the main bath features a quartz topped vanity, soaker tub, and heated floors. A spacious laundry room with built in cabinetry provides excellent storage. Residents enjoy top tier amenities such as a golf simulator, games and party room with stunning views, exercise room, and elegant lobby. Steps to restaurants, shops, and entertainment, and minutes from Springfield Golf & Country Club. Includes two parking spaces (P2 #24 and #90)
Home overview
- Cooling Central air
- Heat type Forced air
- Pets allowed (y/n) No
- Sewer/ septic Sewer (municipal)
- Building amenities Bbqs permitted, elevator(s), fitness center, guest suites, party room, parking, other
- Construction materials Brick
- Roof Flat
- # garage spaces 2
- # parking spaces 2
- Garage features P2
- Has garage (y/n) Yes
- # full baths 2
- # total bathrooms 2.0
- # of above grade bedrooms 2
- # of rooms 7
- Appliances Built-in microwave, dishwasher, dryer, refrigerator, stove, washer
- Has fireplace (y/n) Yes
- Laundry information In-suite
- Interior features None
- County Wellington
- Area City of guelph
- Water source Municipal
- Zoning description 4b-20, r
- Directions Hbasquibr
- Lot desc Urban, dog park, near golf course, greenbelt, park, public transit, schools, shopping nearby
- Building size 1464
- Mls® # 40780189
- Property sub type Condominium
- Status Active
- Tax year 2025
- Bathroom Main
Level: Main - Bedroom Main
Level: Main - Primary bedroom Main
Level: Main - Living room Main
Level: Main - Kitchen Main
Level: Main - Dining room Main
Level: Main - Main
Level: Main
- Listing type identifier Idx

$-1,594
/ Month

