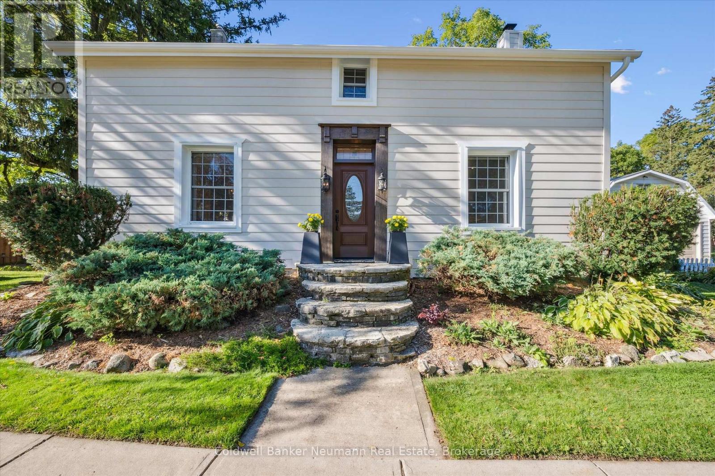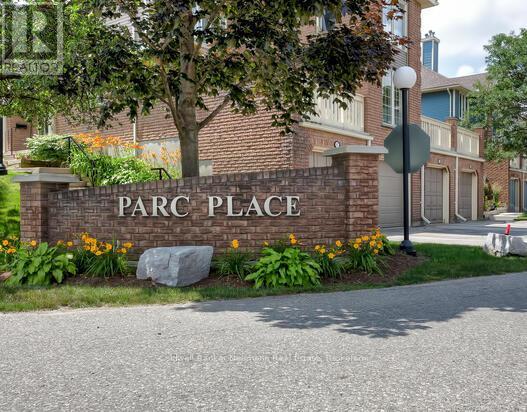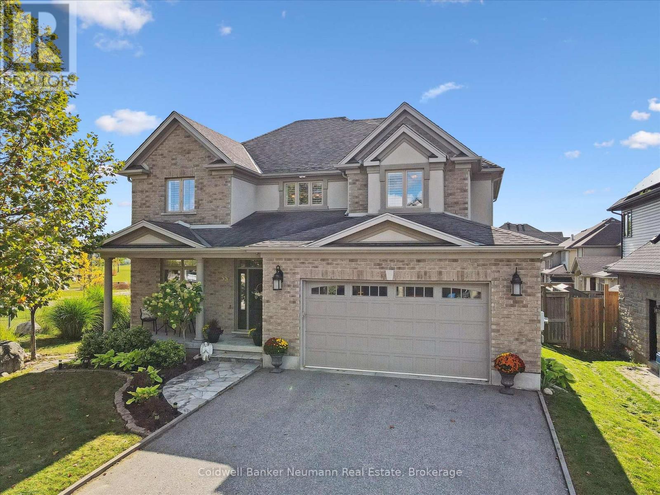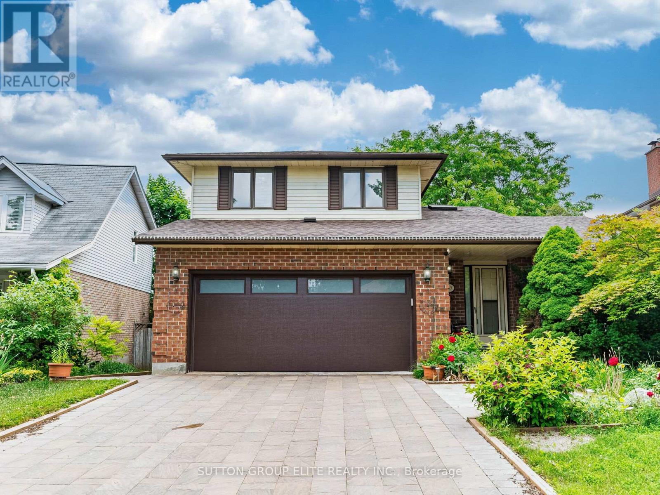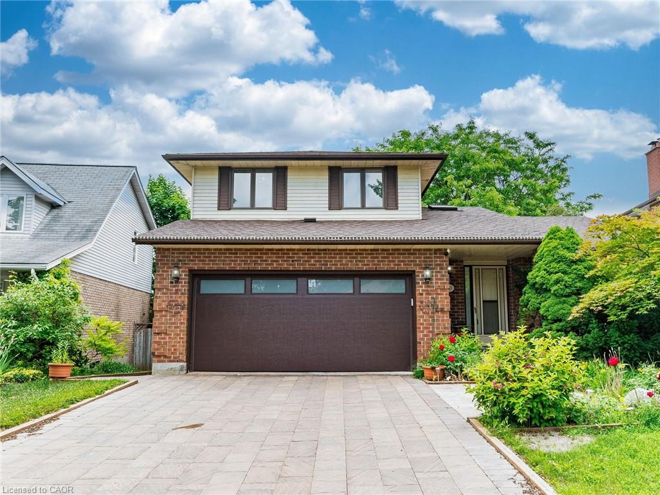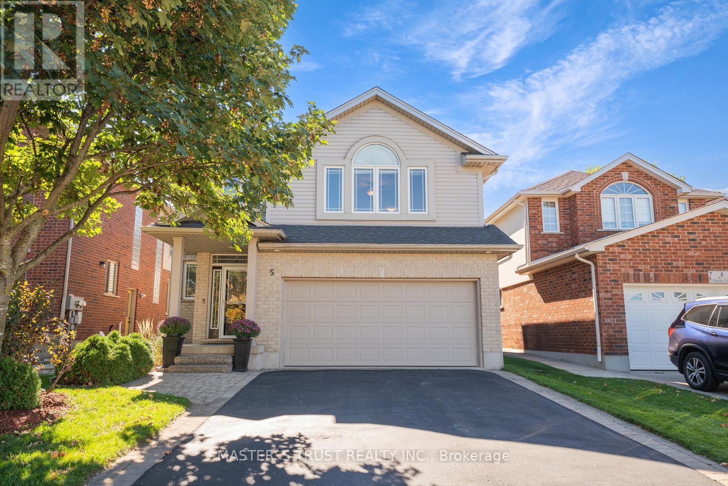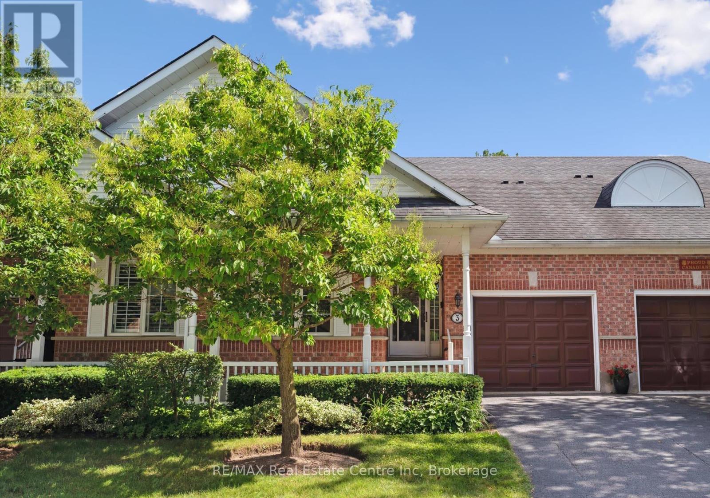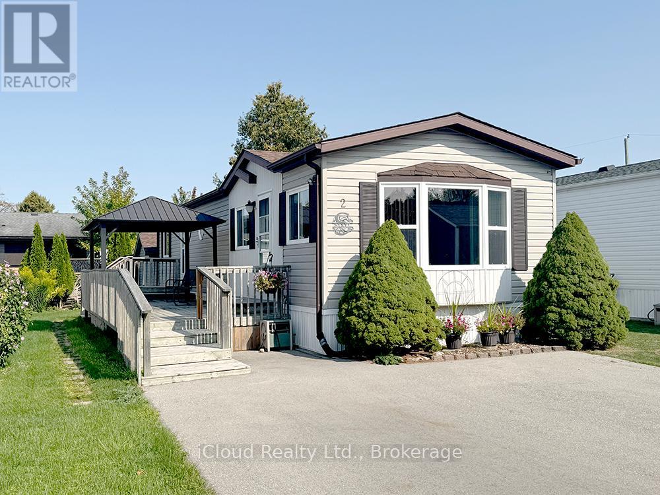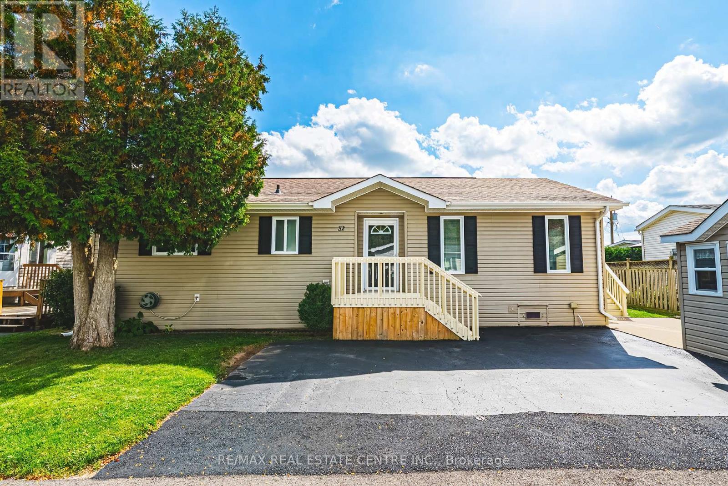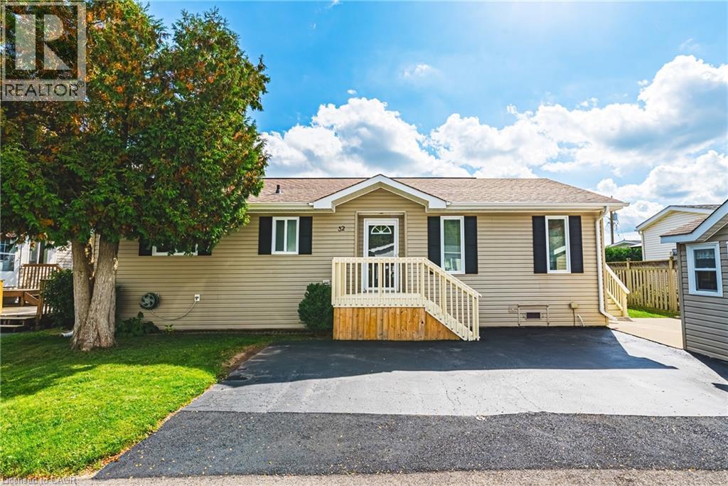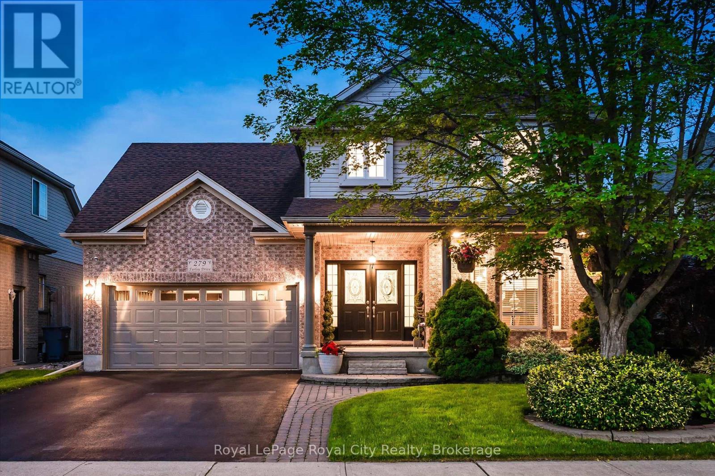- Houseful
- ON
- Guelph Pineridgewestminster Woods
- Guelph South
- 208 1880 Gordon St
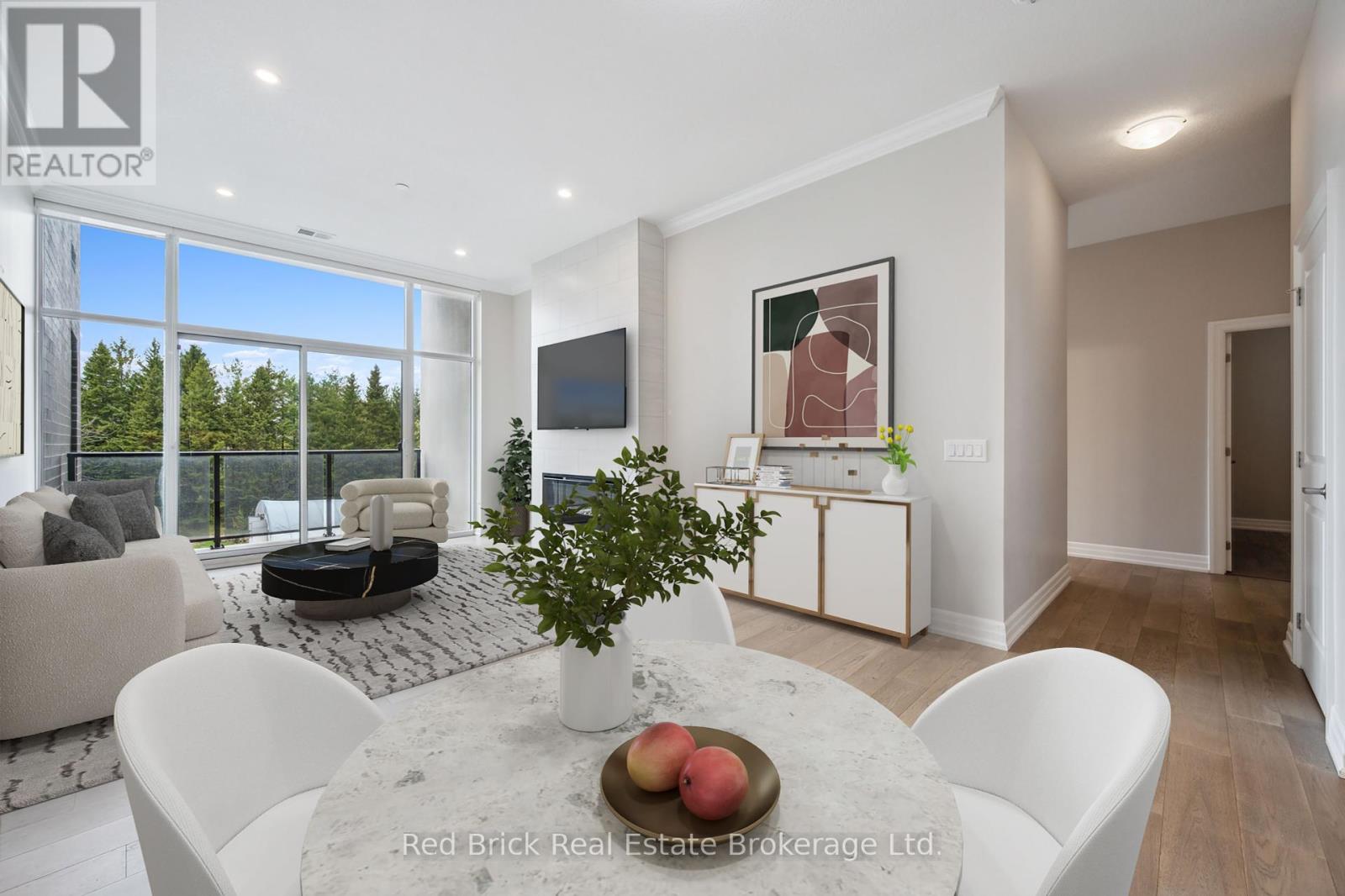
208 1880 Gordon St
208 1880 Gordon St
Highlights
Description
- Time on Houseful71 days
- Property typeSingle family
- Neighbourhood
- Median school Score
- Mortgage payment
*Available for lease as well as sale at $3,000/mo* Step into refined elegance and expansive space at Suite 208 in one of Guelph's most prestigious addresses: 1880 Gordon. Offering 1,356 SQ FT of beautifully designed interior living space plus a 73 SQ FT private balcony, this suite delivers the comfort and proportions typically found in a detached home with the ease and security of luxury condo living. This 2-bedroom plus DEN, 2-bathroom unit, built in 2022, is move-in ready and offers incredible value at this price point. Soaring ceilings and EXPANSIVE windows create a bright, open atmosphere. The living and dining area flows into a high-end kitchen with sleek white cabinetry, stone countertops, premium stainless steel appliances, pot lighting, and a spacious walk-in pantry. The primary suite is a retreat with SUNSET views, a custom walk-in closet, and a spa-like ensuite featuring a glass walk-in shower, double vanity, and heated floors. The second bedroom offers great space and storage, while the main bath includes a soaker tub and heated flooring. A large den with a glass door provides flexibility for a home office or lounge. Suite 208 is also wheelchair accessible, with wide hallways and oversized doors that enhance mobility and add to the luxurious open feel. Enjoy a lock-and-leave lifestyle with secure UNDERGROUND parking, controlled entry, and resort-style amenities: fitness centre, guest suite, golf simulator, games room, and sky lounge with panoramic views. Pets welcome. Condo fees include heat and water. Walk to dining, shopping, parks, and schools with quick 401 access. This is spacious, stylish, stress-free living at an exceptional value. PRICED TO SELL! No wait, no hassle. This move-in-ready vacant unit is priced well below similar Tower 3 units and is ready to close now, or on your schedule! *ADDITIONAL PARKING SPOTS FOR SALE IN THE BUILDING* (id:63267)
Home overview
- Cooling Central air conditioning
- Heat source Natural gas
- Heat type Forced air
- # parking spaces 1
- Has garage (y/n) Yes
- # full baths 2
- # total bathrooms 2.0
- # of above grade bedrooms 2
- Has fireplace (y/n) Yes
- Community features Pet restrictions
- Subdivision Pineridge/westminster woods
- Lot desc Landscaped
- Lot size (acres) 0.0
- Listing # X12296611
- Property sub type Single family residence
- Status Active
- Dining room 3m X 3.81m
Level: Main - Bathroom Measurements not available
Level: Main - Bathroom Measurements not available
Level: Main - Kitchen 3.2m X 3.1m
Level: Main - Den 3.6m X 3m
Level: Main - Primary bedroom 3.6m X 3.5m
Level: Main - 2nd bedroom 3.3m X 3m
Level: Main - Living room 3.4m X 3.81m
Level: Main
- Listing source url Https://www.realtor.ca/real-estate/28630782/208-1880-gordon-street-guelph-pineridgewestminster-woods-pineridgewestminster-woods
- Listing type identifier Idx

$-971
/ Month

