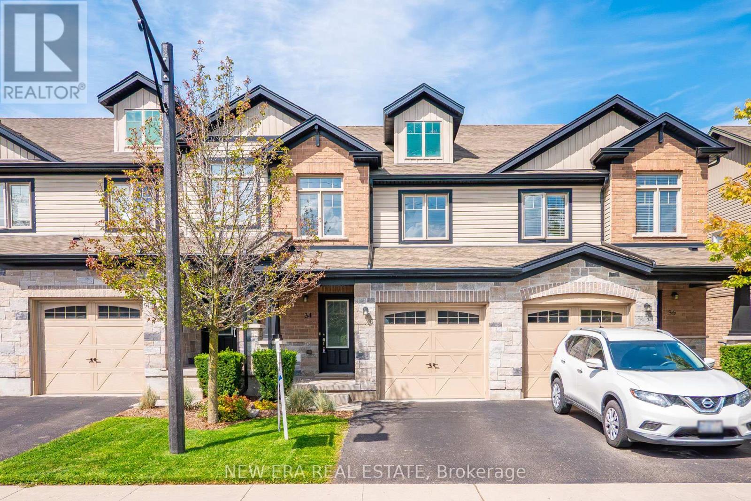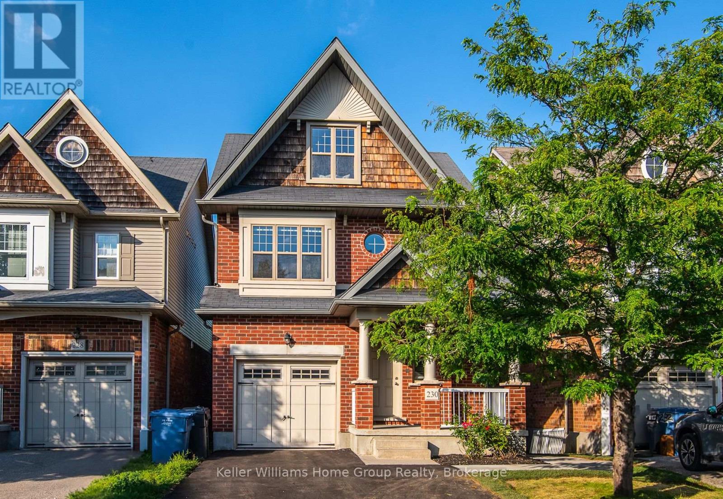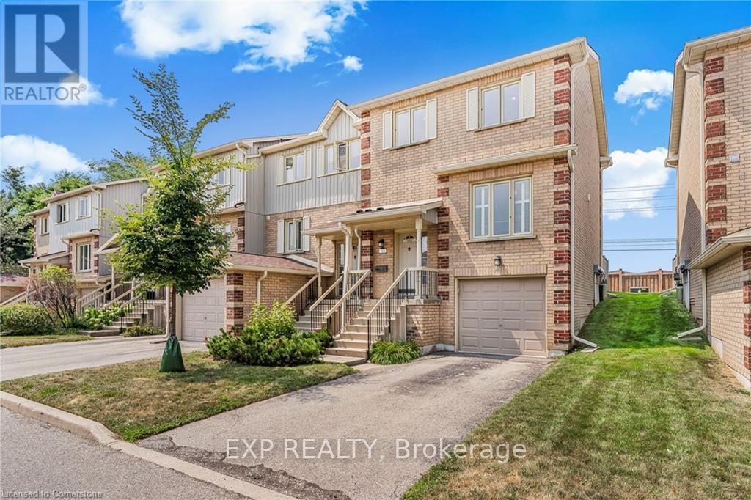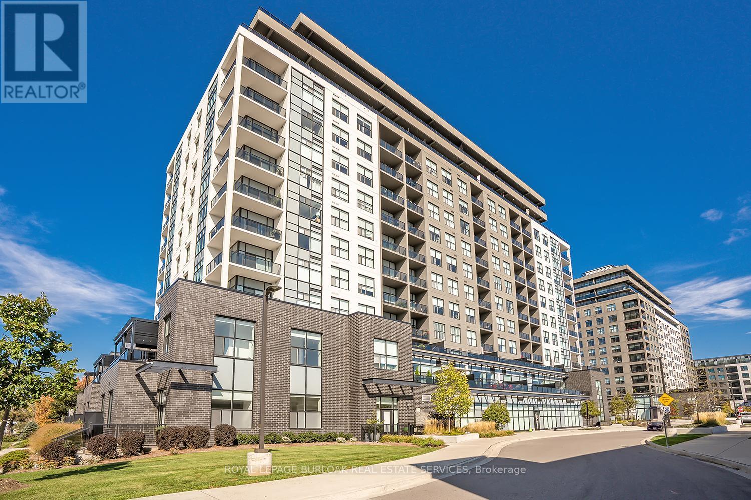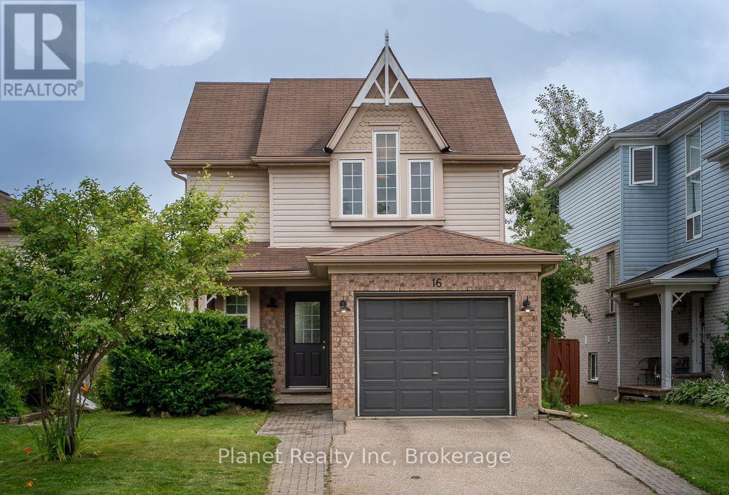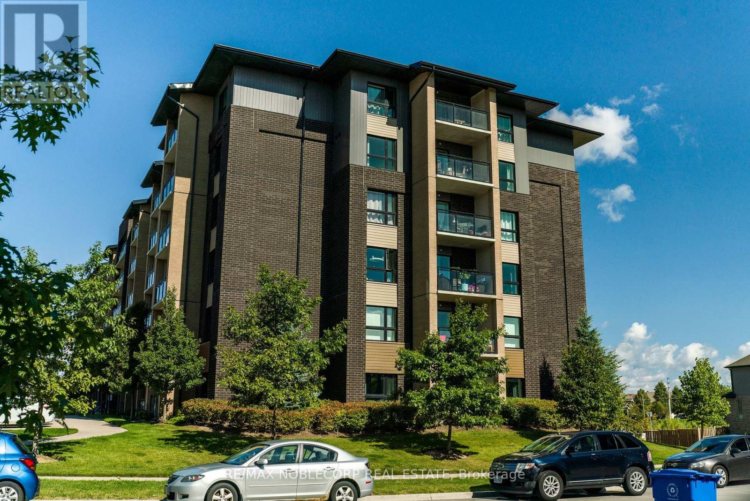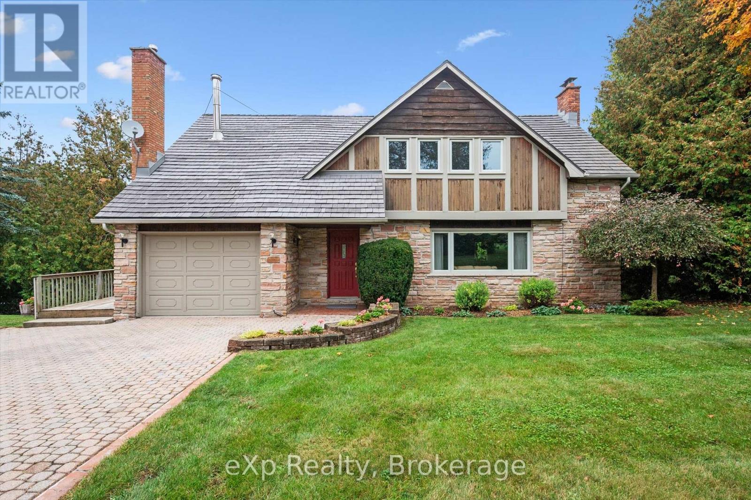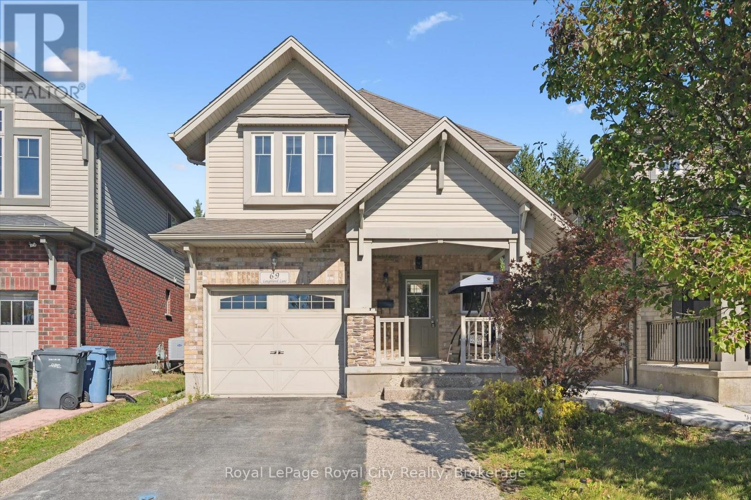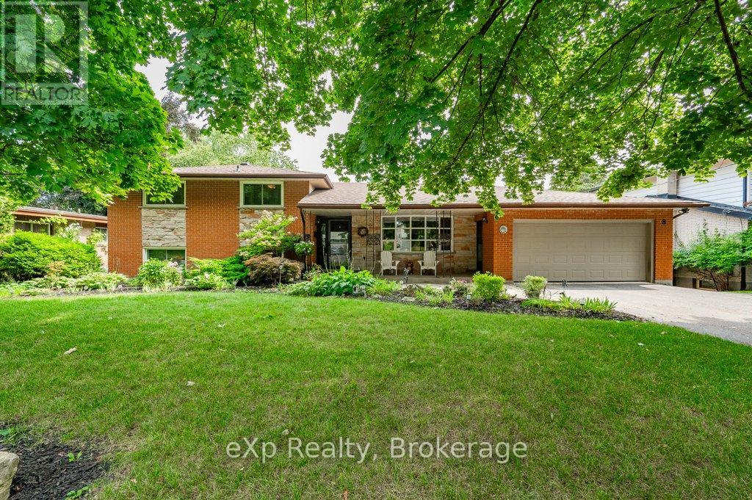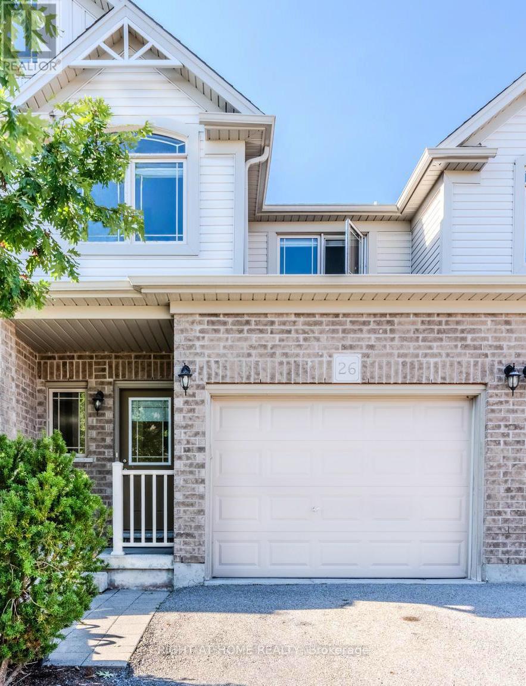- Houseful
- ON
- Guelph
- Guelph South
- 1004 1880 Gordon St
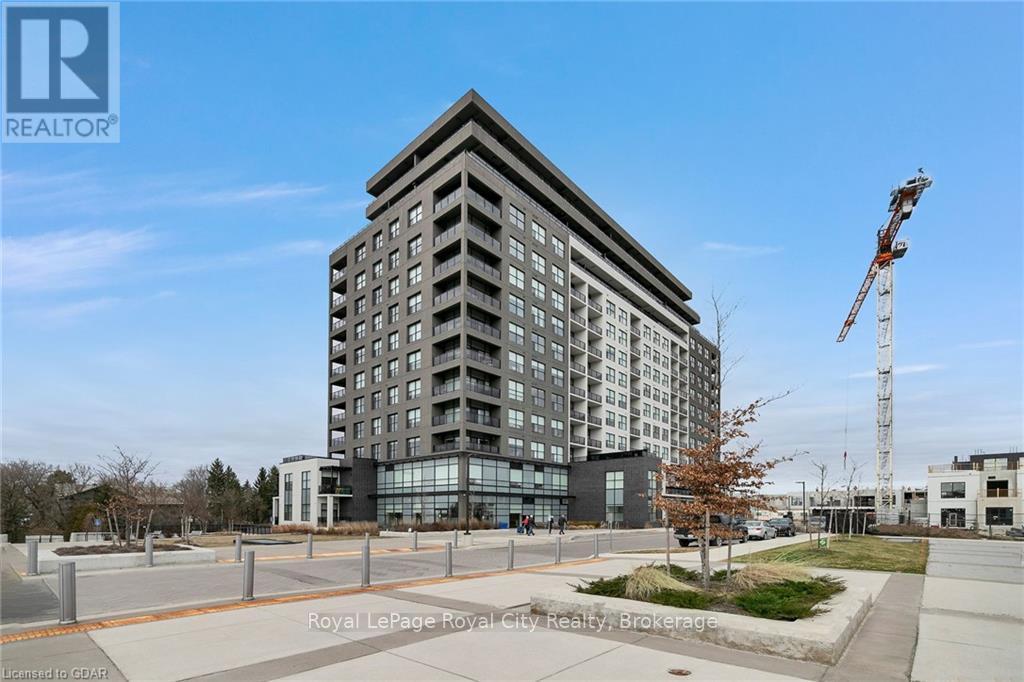
Highlights
Description
- Time on Houseful80 days
- Property typeSingle family
- Neighbourhood
- Median school Score
- Mortgage payment
You'll love the exceptional floor plan that this 2 bedroom, 2 bath corner unit offers. Sun floods every room and you can take in morning sunrises as well as sunsets from the wrap around balcony. The kitchen is worthy of any chef and features loads of counter space, stainless appliances, stone counters and a large island that is perfect for casual meals. The adjacent dining room offers a larger space for more formal dining. The living room with its fireplace is open to the kitchen and dining room and full windows take in the southern exposure. Comfortable and nicely designed, the west-facing primary bedroom boasts a walk-in closet and a great ensuite with walk-in shower and double sinks. The second bedroom also faces west and is quite spacious. A lovely 4pc bath is conveniently located in the hallway between the bedrooms. Located in a building that offers an impressive list of amenities like a guest suite, gym, party room and golf simulator. The location can't be beat! Around the corner from groceries, library, restaurants and movie theatre. It's prime for those commuters needing easy access south towards the 401 as well. Whether starting out or downsizing, this stylish 10th floor unit with its bright neutral colour palette awaits. (id:63267)
Home overview
- Cooling Central air conditioning
- Heat source Natural gas
- Heat type Forced air
- # parking spaces 1
- Has garage (y/n) Yes
- # full baths 2
- # total bathrooms 2.0
- # of above grade bedrooms 2
- Has fireplace (y/n) Yes
- Community features Pet restrictions
- Subdivision Pineridge/westminster woods
- Lot desc Landscaped
- Lot size (acres) 0.0
- Listing # X12320308
- Property sub type Single family residence
- Status Active
- Living room 3.73m X 3.28m
Level: Main - Primary bedroom 3.73m X 3.66m
Level: Main - Kitchen 3.51m X 2.67m
Level: Main - Bedroom 3.28m X 3.12m
Level: Main - Dining room 3.28m X 2.67m
Level: Main
- Listing source url Https://www.realtor.ca/real-estate/28680653/1004-1880-gordon-street-guelph-pineridgewestminster-woods-pineridgewestminster-woods
- Listing type identifier Idx

$-1,086
/ Month



