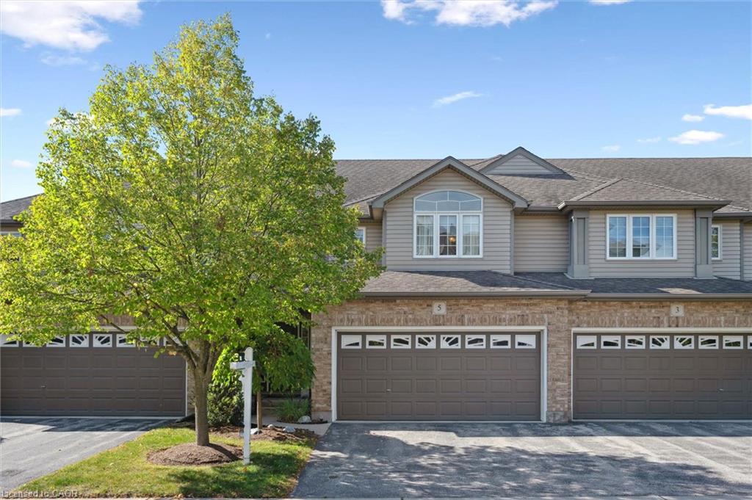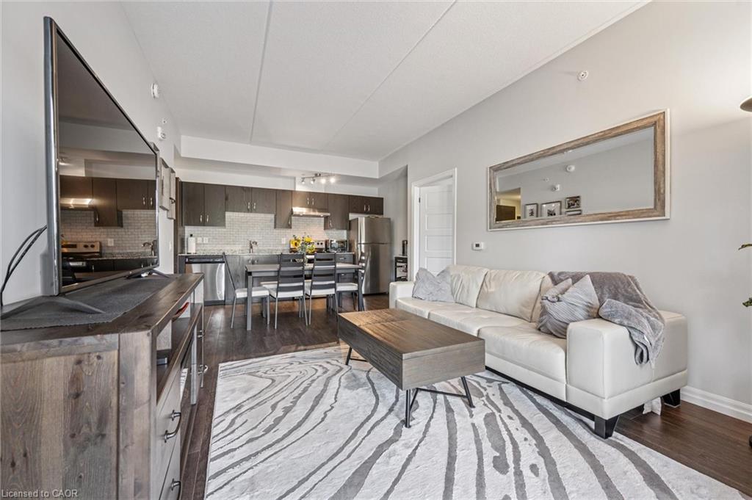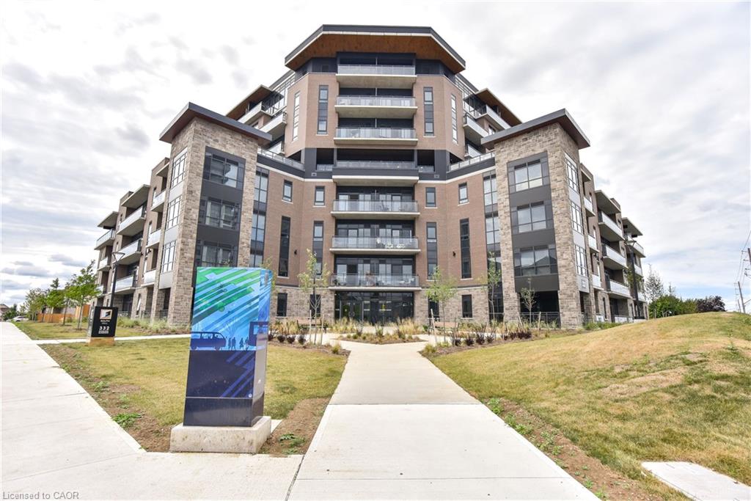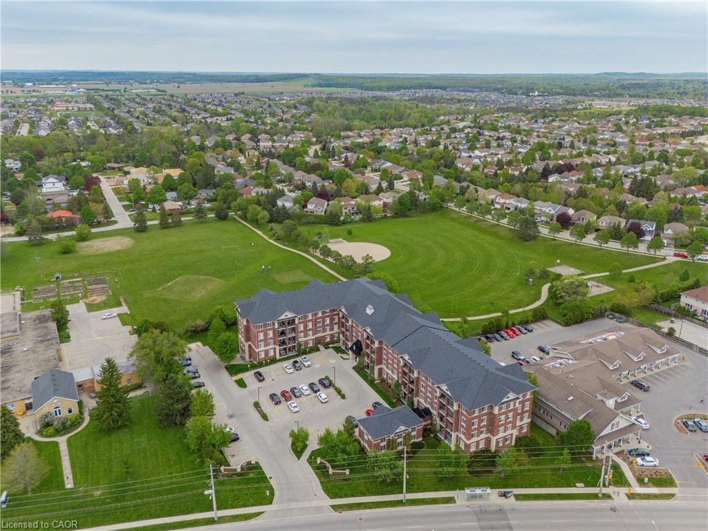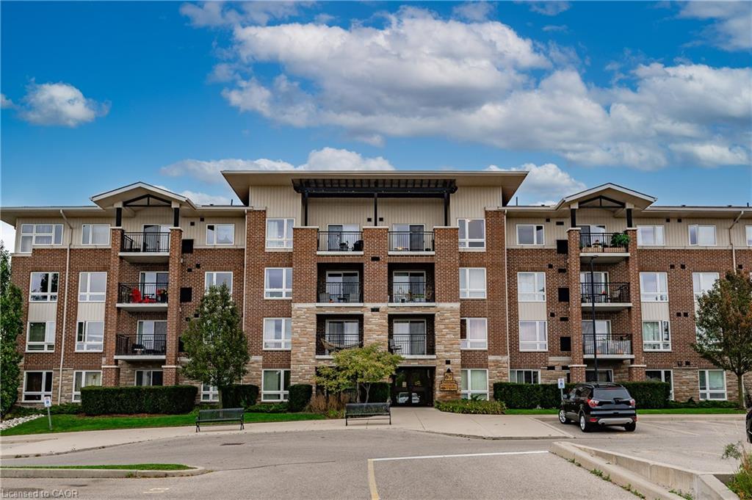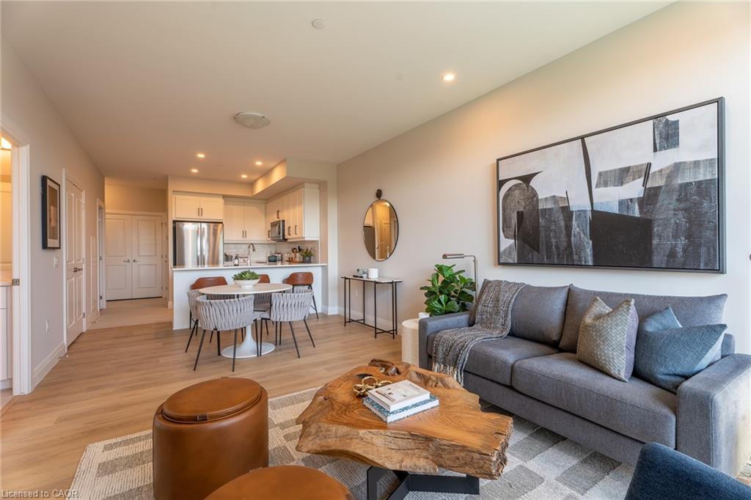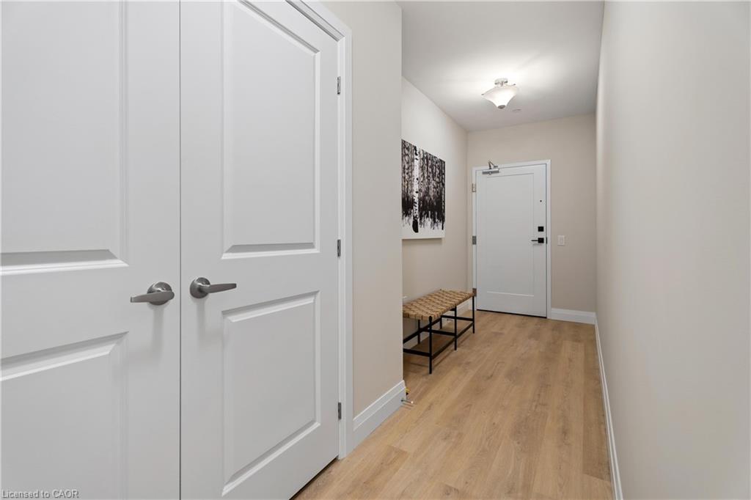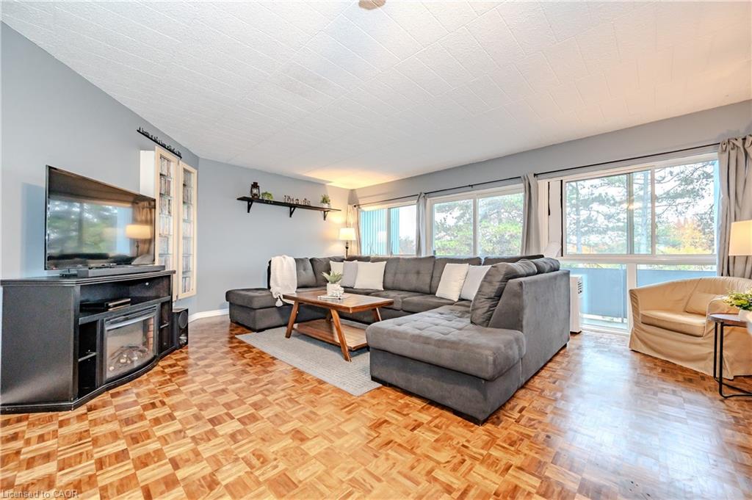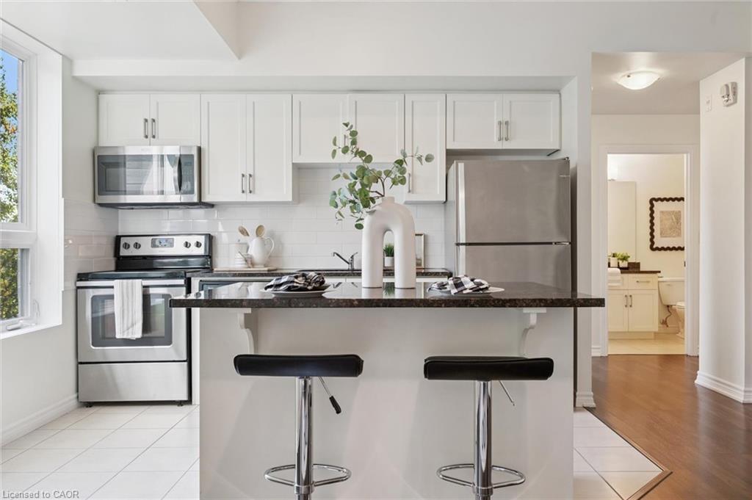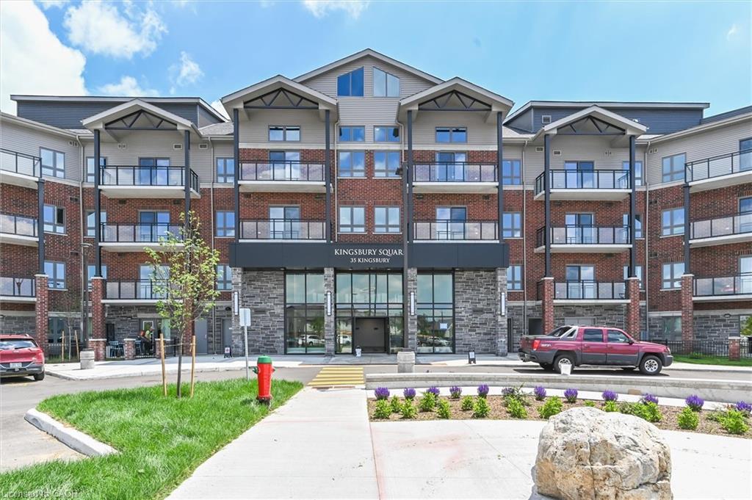- Houseful
- ON
- Guelph
- Guelph South
- 1880 Gordon Street Unit 207
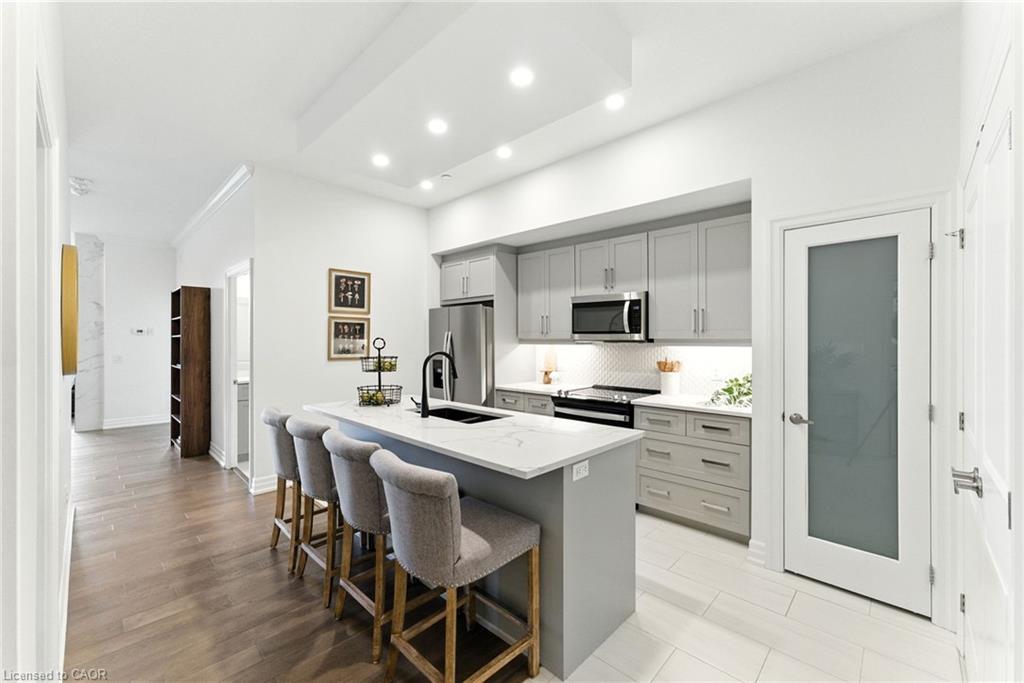
Highlights
Description
- Home value ($/Sqft)$602/Sqft
- Time on Houseful51 days
- Property typeResidential
- Style1 storey/apt
- Neighbourhood
- Median school Score
- Year built2022
- Garage spaces1
- Mortgage payment
TURN KEY LUXURY! Welcome to 1880 Gordon Street – Gordon Square Condominiums, built by the Tricar Group. This 2 bedroom, 2 bathroom condo is packed with premium upgrades that set it apart. Featuring soaring 10ft ceilings, quartz countertops, hardwood floors, a walk-in pantry, heated bathroom floors, and an upgraded fireplace surround, every detail has been thoughtfully curated. The open-concept living space flows to a private terrace-style balcony—perfect for morning coffee or evening BBQs. Enjoy premium amenities including a golf simulator, fitness room, guest suites, and resident lounge. With easy access to Highway 401, restaurants, parks, and schools, daily life is effortless. Unit #207 at 1880 Gordon Street includes 1 parking space and 1 locker—your ticket to modern, stress-free living in South Guelph.
Home overview
- Cooling Central air
- Heat type Forced air
- Pets allowed (y/n) No
- Sewer/ septic Sewer (municipal)
- Building amenities Elevator(s), fitness center, game room, guest suites, party room, parking
- Construction materials Concrete
- Roof Flat
- Exterior features Balcony, controlled entry, landscaped
- # garage spaces 1
- # parking spaces 1
- Has garage (y/n) Yes
- # full baths 2
- # total bathrooms 2.0
- # of above grade bedrooms 2
- # of rooms 7
- Appliances Dishwasher, dryer, microwave, refrigerator, stove, washer
- Has fireplace (y/n) Yes
- Laundry information In-suite
- Interior features Auto garage door remote(s), elevator, separate hydro meters
- County Wellington
- Area City of guelph
- Water source Municipal
- Zoning description 4b-20, r
- Elementary school Findmyschool.ca
- Lot desc Urban, near golf course, highway access, park, playground nearby, public transit, school bus route, schools, shopping nearby, trails
- Lot dimensions 0 x 0
- Approx lot size (range) 0 - 0
- Basement information None
- Building size 1137
- Mls® # 40763008
- Property sub type Condominium
- Status Active
- Virtual tour
- Tax year 2025
- Living room Main
Level: Main - Kitchen Main
Level: Main - Main
Level: Main - Bathroom Main
Level: Main - Bedroom Main
Level: Main - Primary bedroom Main
Level: Main - Dining room Main
Level: Main
- Listing type identifier Idx

$-1,077
/ Month

