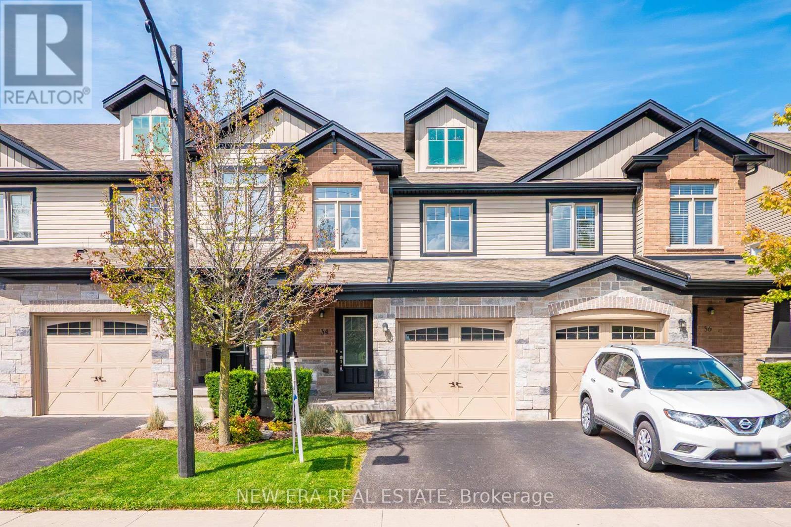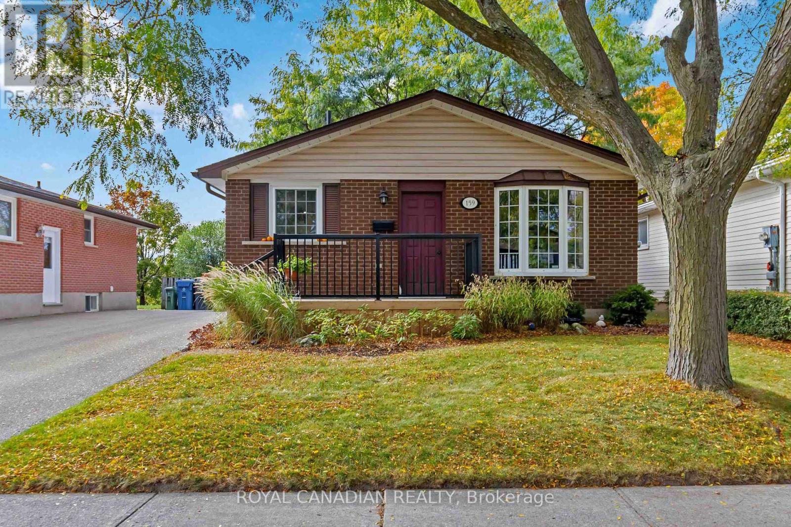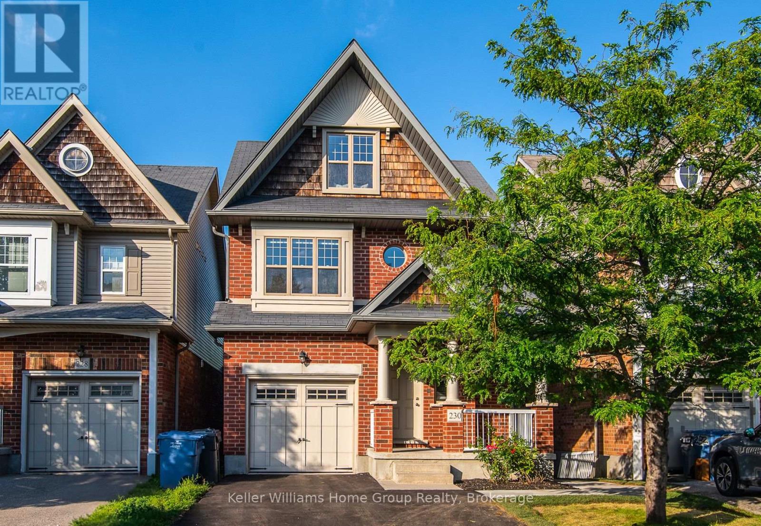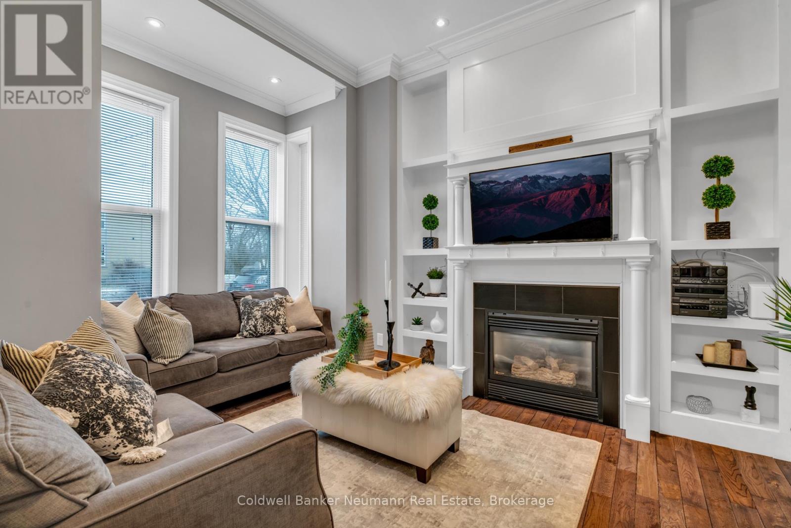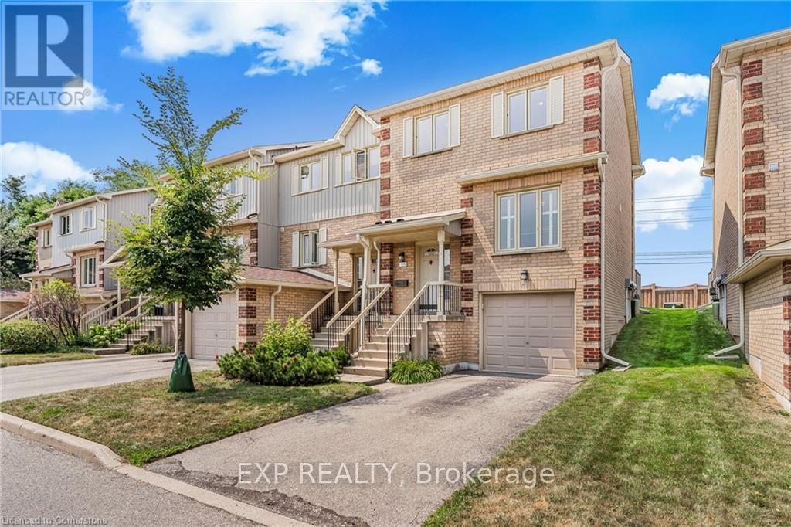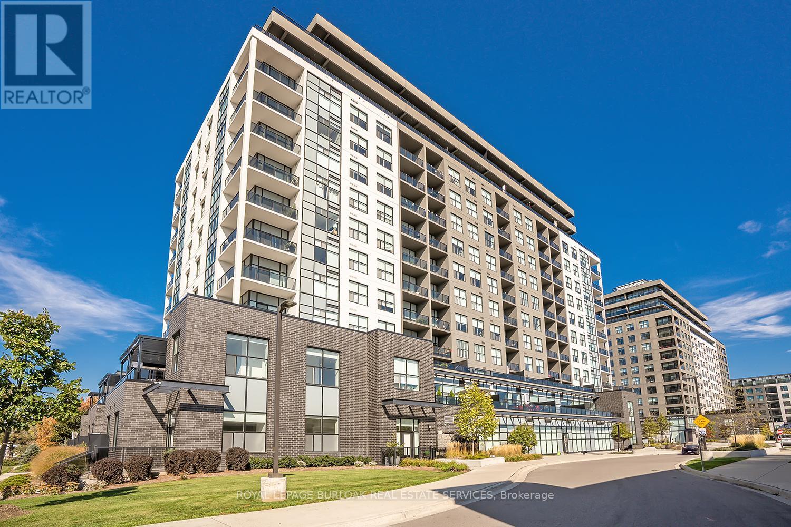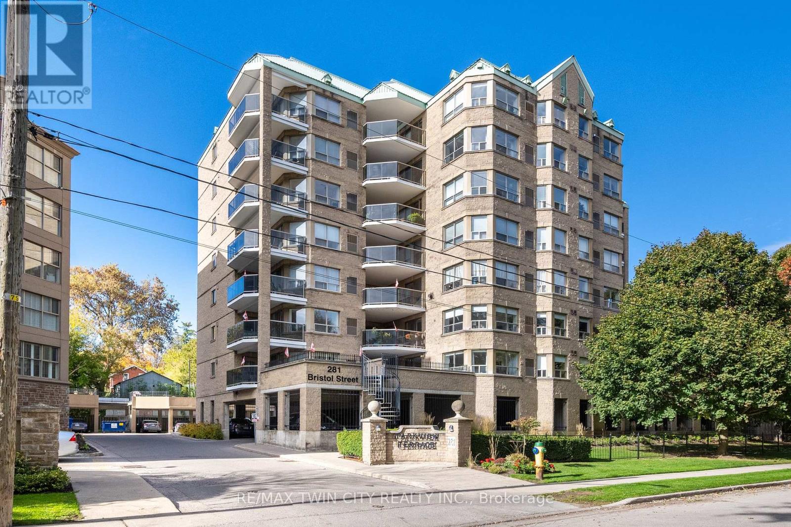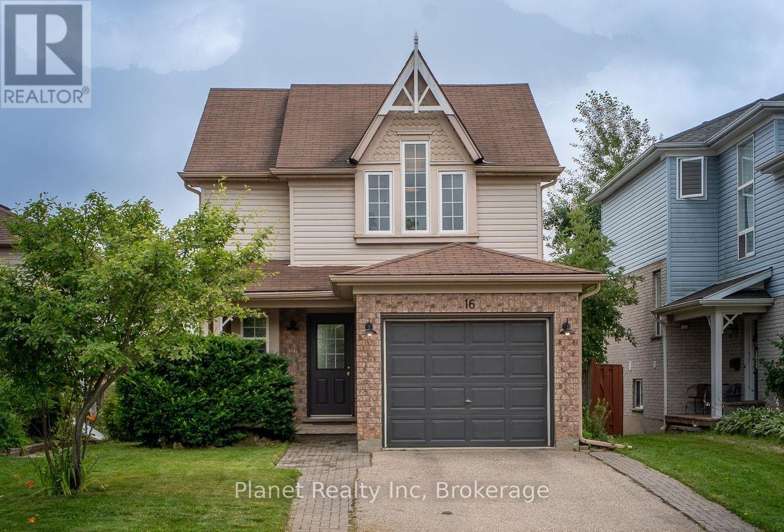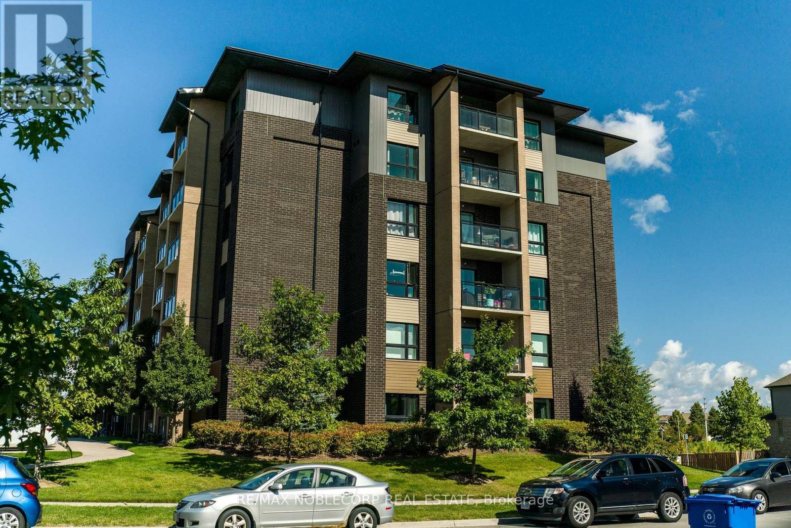- Houseful
- ON
- Guelph Kortright East
- Hanlon Creek
- 91 Mccann St
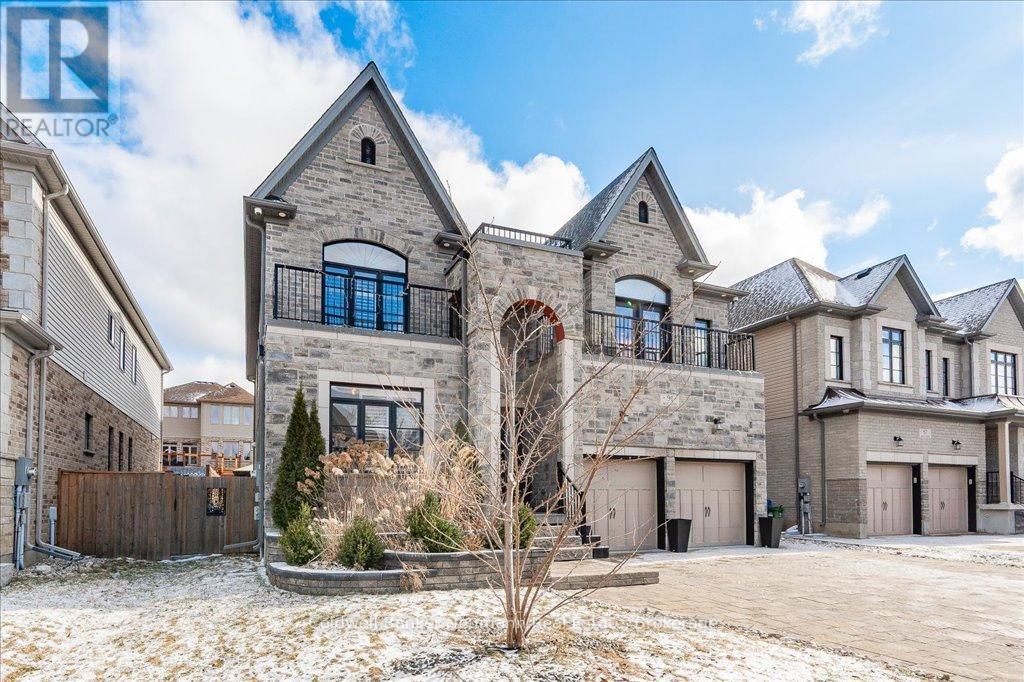
Highlights
Description
- Time on Houseful180 days
- Property typeSingle family
- Neighbourhood
- Median school Score
- Mortgage payment
Prime Location! This is a South end luxury home with 5,264 sq.ft. of finished living space. The beautiful stone facade and interlock drive welcome you to this spacious retreat. The main floor features a huge open concept great room, gourmet eat in kitchen, prep area with walk-in pantry, formal dining room as well as a fantastic office and den. The magnificent centre hall staircase leads to the bright second floor with 4 bedrooms including a primary suite with a massive walk-in closet, luxury en-suite and a balcony that overlooks the fully landscaped backyard and pool. There is a second master bedroom with private en-suite and the other 2 bedrooms share another private washroom with en-suite privilege and laundry room. INCOME GENERATOR! The professionally finished 1711 sq.ft. basement generates $4.150/month with a legal 1 bedroom basement apartment plus an additional 2 bedrooms each with their own ensuite bath and shared laundry facilities. There is a walk-up entrance from the basement to access to backyard with custom in-ground swimming pool, Hot tub, Cabana and covered outdoor kitchen. Close to schools, Parks and easy access for GTA commuters. Plenty of room for a large family! (id:63267)
Home overview
- Cooling Central air conditioning, air exchanger, ventilation system
- Heat source Natural gas
- Heat type Forced air
- Has pool (y/n) Yes
- Sewer/ septic Sanitary sewer
- # total stories 2
- # parking spaces 5
- Has garage (y/n) Yes
- # full baths 6
- # half baths 1
- # total bathrooms 7.0
- # of above grade bedrooms 7
- Has fireplace (y/n) Yes
- Subdivision Kortright east
- Lot desc Landscaped
- Lot size (acres) 0.0
- Listing # X12097809
- Property sub type Single family residence
- Status Active
- Bathroom 4.054m X 3.84m
Level: 2nd - Other 1.86m X 1.463m
Level: 2nd - 2nd bedroom 3.81m X 2.073m
Level: 2nd - Other 4.789m X 1.676m
Level: 2nd - 4th bedroom 4.489m X 3.75m
Level: 2nd - Bathroom 2.743m X 1.74m
Level: 2nd - Other 4.33m X 2.073m
Level: 2nd - Laundry 3.658m X 3.353m
Level: 2nd - Primary bedroom 5.67m X 4.754m
Level: 2nd - Bathroom 3.84m X 2.225m
Level: 2nd - 3rd bedroom 5m X 3.475m
Level: 2nd - Bathroom 2.621m X 1.707m
Level: Basement - Bedroom 3.353m X 3.109m
Level: Basement - Kitchen 4.786m X 1.829m
Level: Basement - Utility 3.048m X 3.048m
Level: Basement - Recreational room / games room 4.633m X 2.926m
Level: Basement - Other 2.225m X 1.372m
Level: Basement - Bathroom 2.804m X 1.402m
Level: Basement - Bedroom 3.231m X 3.018m
Level: Basement - Bedroom 3.962m X 2.56m
Level: Basement
- Listing source url Https://www.realtor.ca/real-estate/28201359/91-mccann-street-guelph-kortright-east-kortright-east
- Listing type identifier Idx

$-6,131
/ Month




