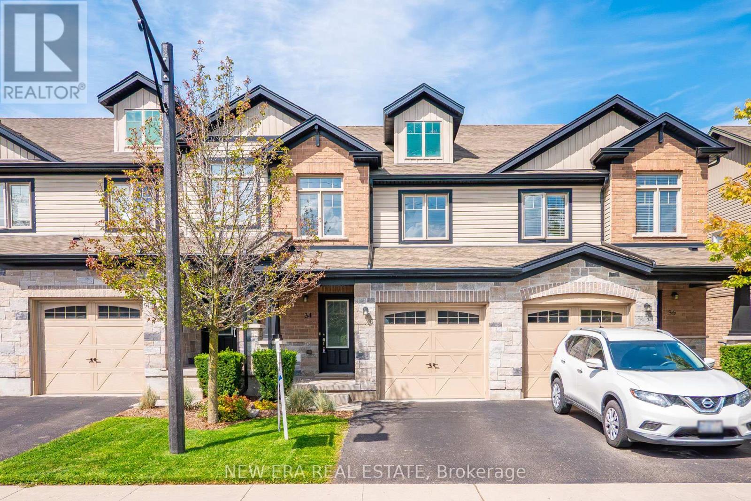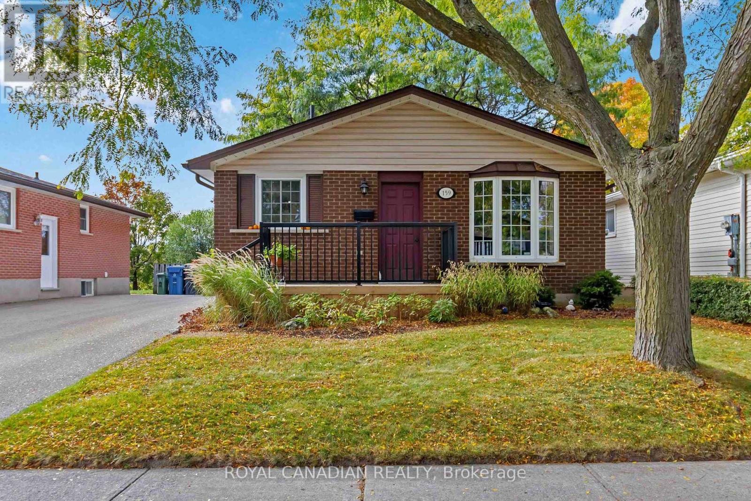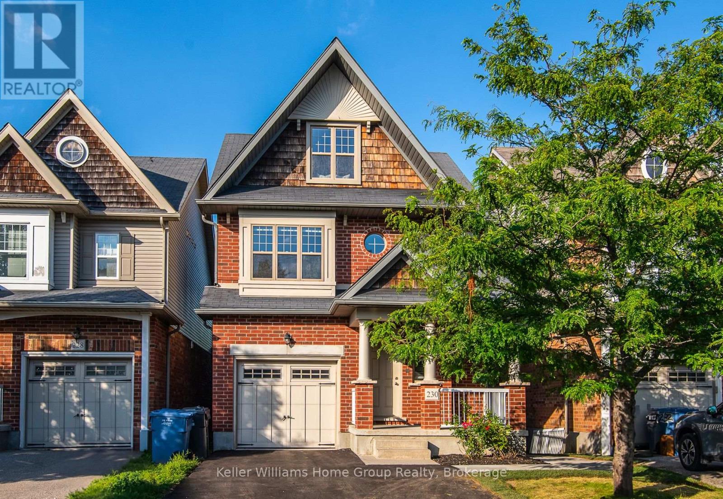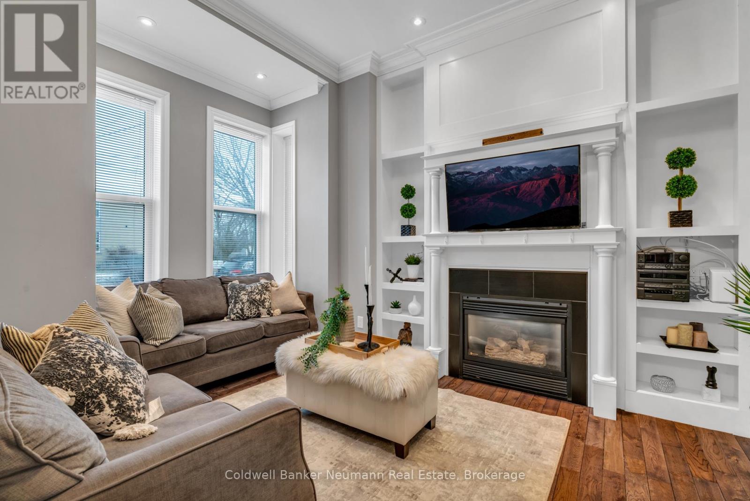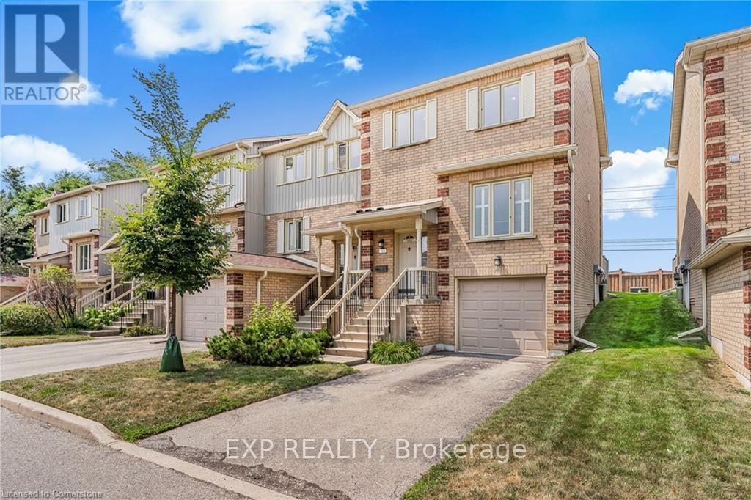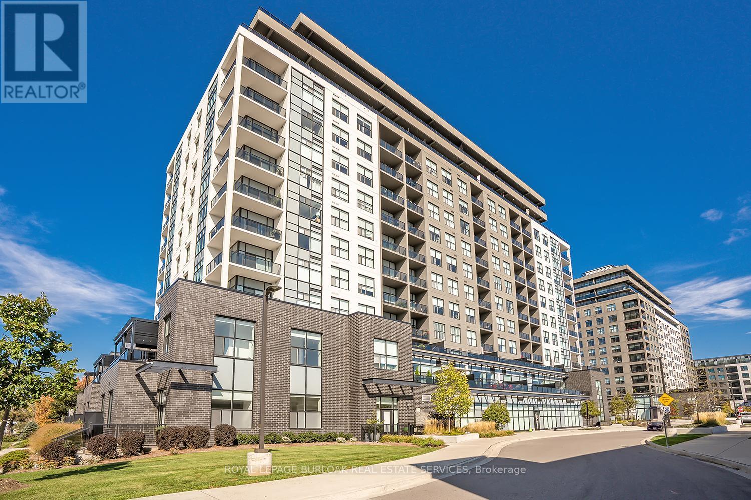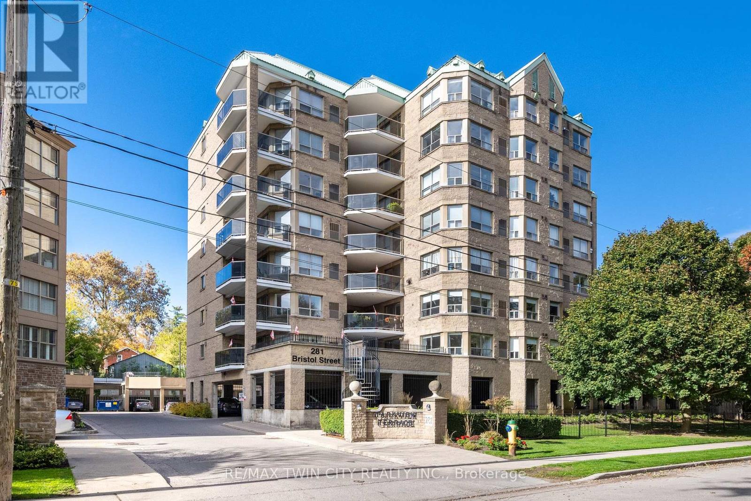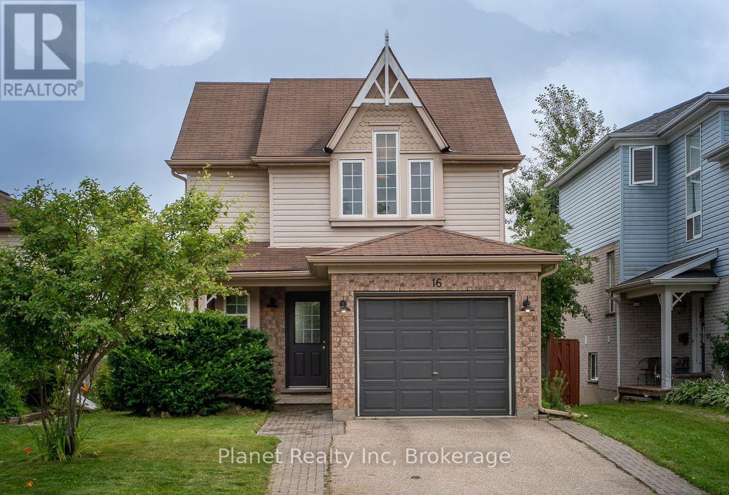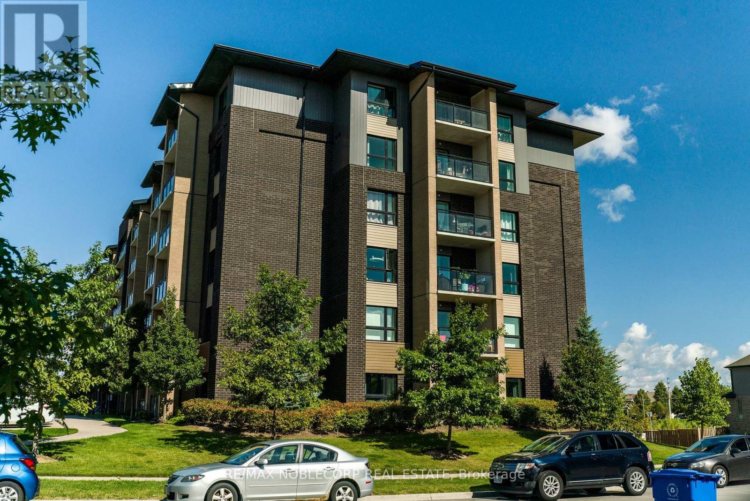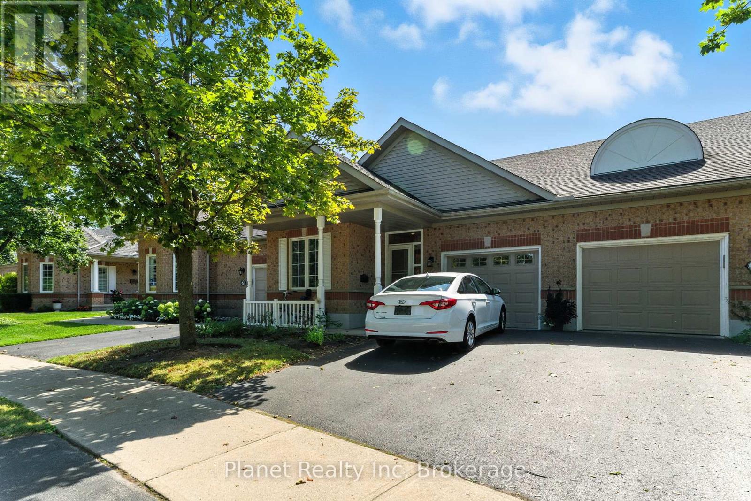
Highlights
Description
- Time on Houseful61 days
- Property typeSingle family
- StyleBungalow
- Neighbourhood
- Median school Score
- Mortgage payment
The optimal downsizing move, the Village's beautiful bungalow townhomes offer a premier combination of main floor living, endless amenities & zero-maintenance freedom for your retirement! 19 Village Green is a beautifully well-appointed townhome with serene outdoor privacy. Natural light abounds in this home's open-concept rear that features a soaring vaulted ceiling along with gleaming hardwood floors through its kitchen and great room. A grand primary suite offers a 3 piece ensuite and a walk-in closet. A second main floor bedroom is well suited to a den or TV room, and a second full washroom ensures your company has their own space. Enjoy the convenience of main floor laundry, with easy access to your attached garage. Downstairs, this home's plethora of living space continues into a grand rec room for expanding for the holidays; with a bonus room and workshop for all the hobbies you can imagine. At the Village Centre, mere steps away, maximize your free time with over 42,000 sq. feet of amenity space and 90+ clubs and activities. There is nowhere like the Village & nothing that compares to the feeling that comes with being a VBA local! (id:63267)
Home overview
- Cooling Central air conditioning
- Heat source Natural gas
- Heat type Forced air
- Has pool (y/n) Yes
- # total stories 1
- # parking spaces 2
- Has garage (y/n) Yes
- # full baths 3
- # total bathrooms 3.0
- # of above grade bedrooms 1
- Has fireplace (y/n) Yes
- Community features Pet restrictions, community centre
- Subdivision Village by the arboretum
- Directions 2148941
- Lot desc Landscaped, lawn sprinkler
- Lot size (acres) 0.0
- Listing # X12354605
- Property sub type Single family residence
- Status Active
- Bathroom 1.8m X 3.05m
Level: Basement - Office 2.92m X 3.18m
Level: Basement - Workshop 5.92m X 3.18m
Level: Basement - Recreational room / games room 7.32m X 4.6m
Level: Basement - Laundry 1.88m X 1.83m
Level: Main - 2nd bedroom 4.17m X 2.74m
Level: Main - Bathroom 2.95m X 1.68m
Level: Main - Great room 6.35m X 4.42m
Level: Main - Primary bedroom 7.32m X 3.51m
Level: Main - Bathroom 2.44m X 1.57m
Level: Main - Kitchen 3.66m X 3.35m
Level: Main
- Listing source url Https://www.realtor.ca/real-estate/28755222/19-village-green-drive-guelph-village-by-the-arboretum-village-by-the-arboretum
- Listing type identifier Idx

$-1,375
/ Month




