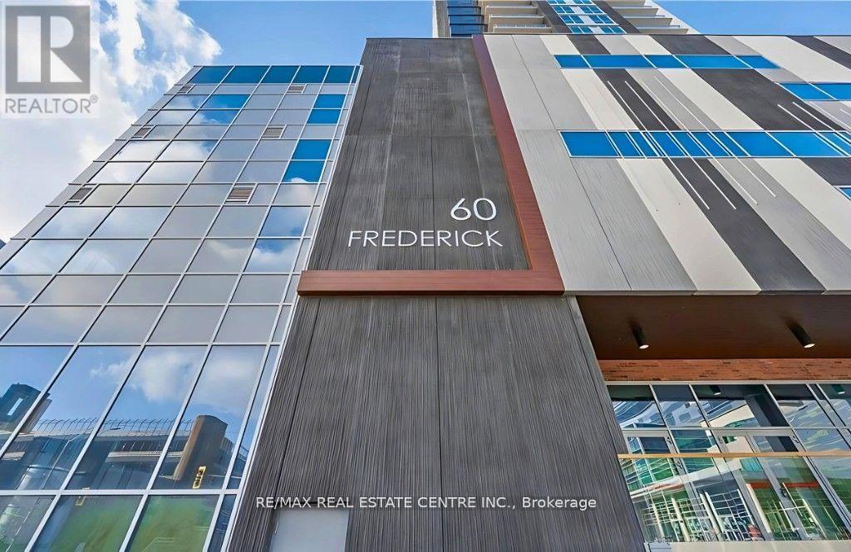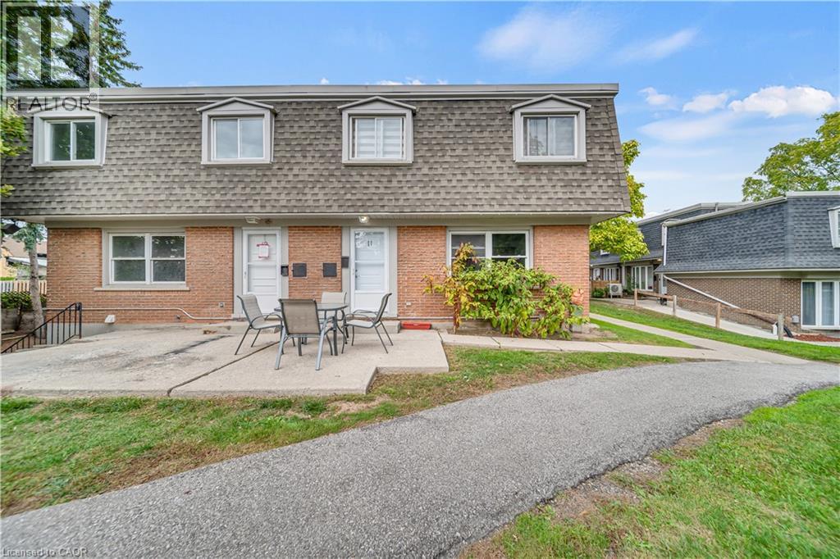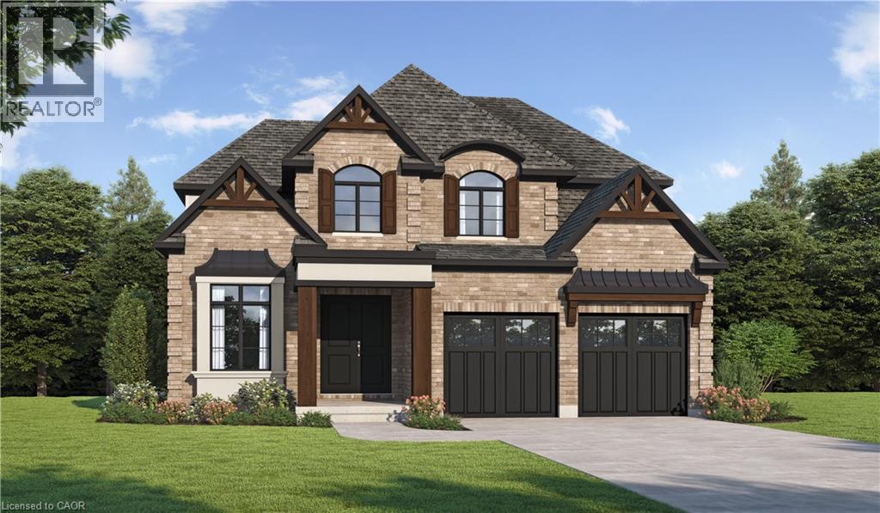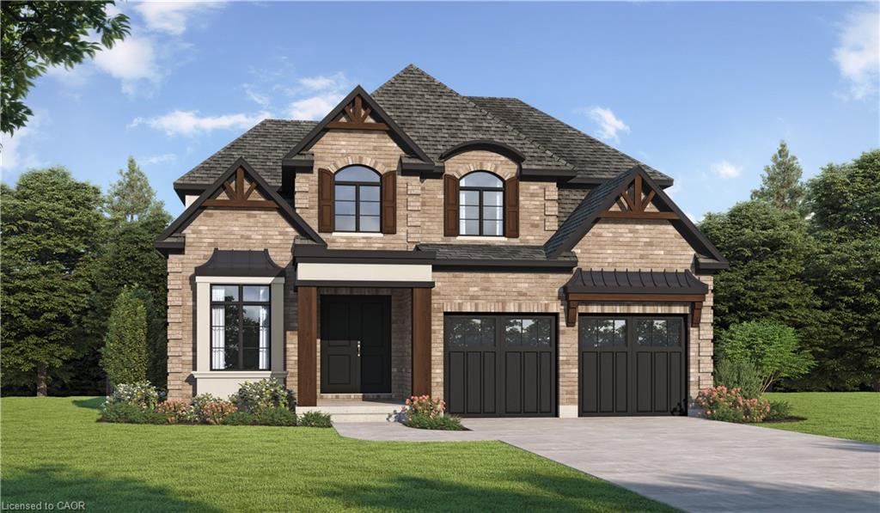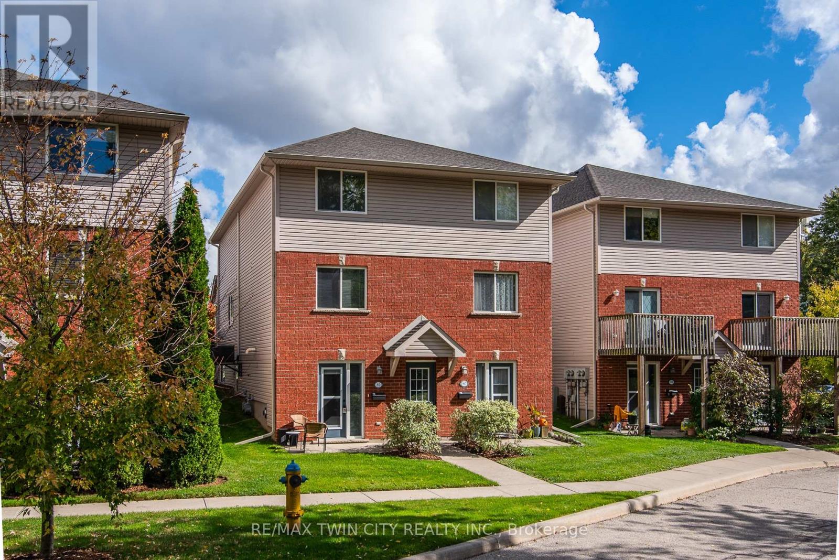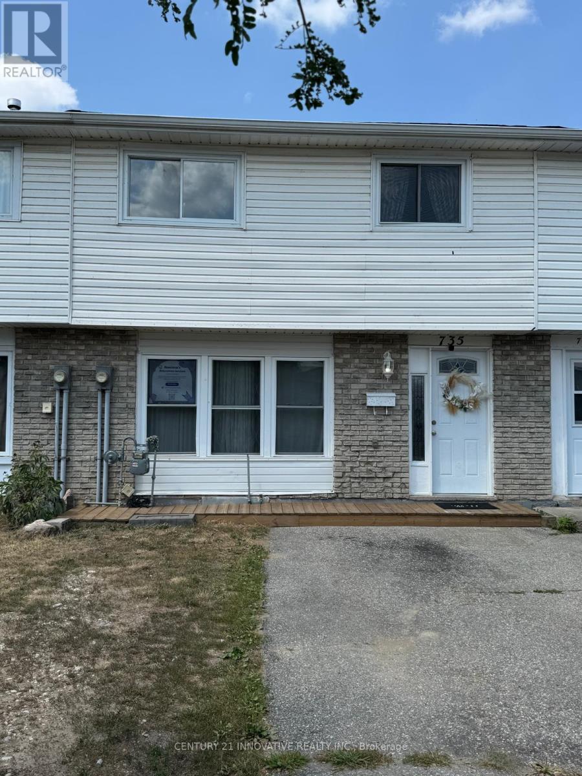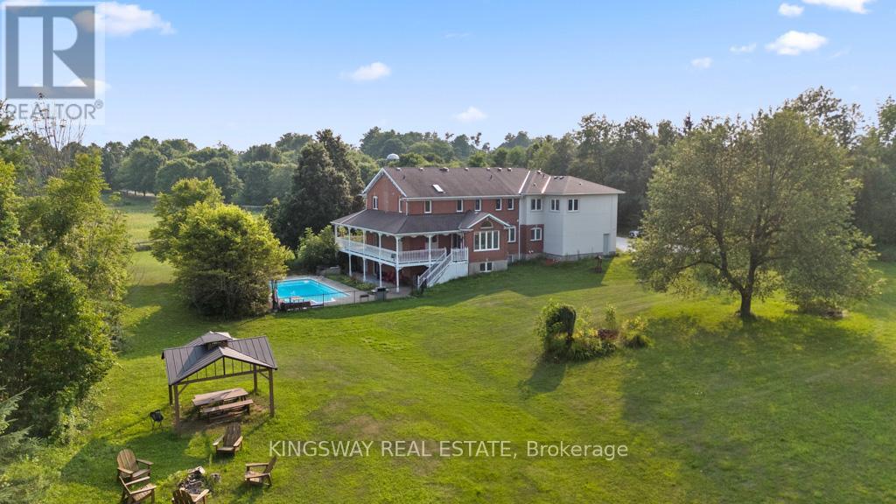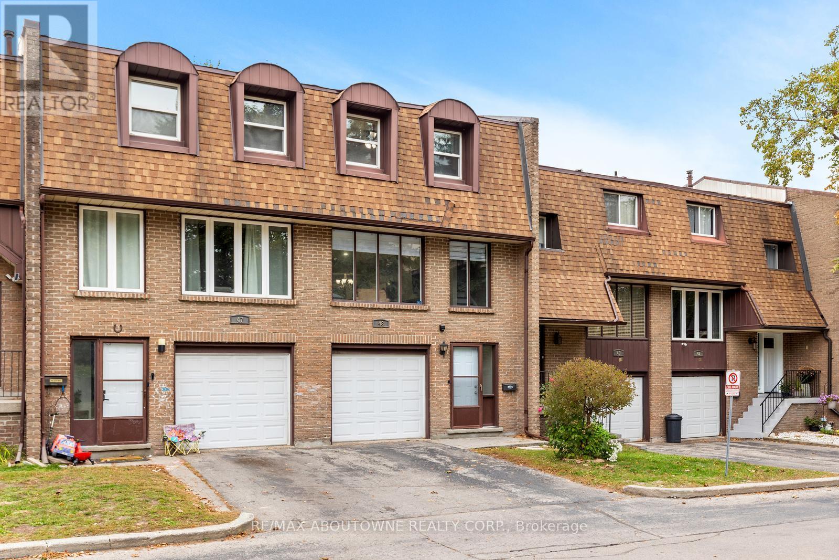- Houseful
- ON
- Guelph
- Exhibition Park
- 195 Edinburgh Rd N
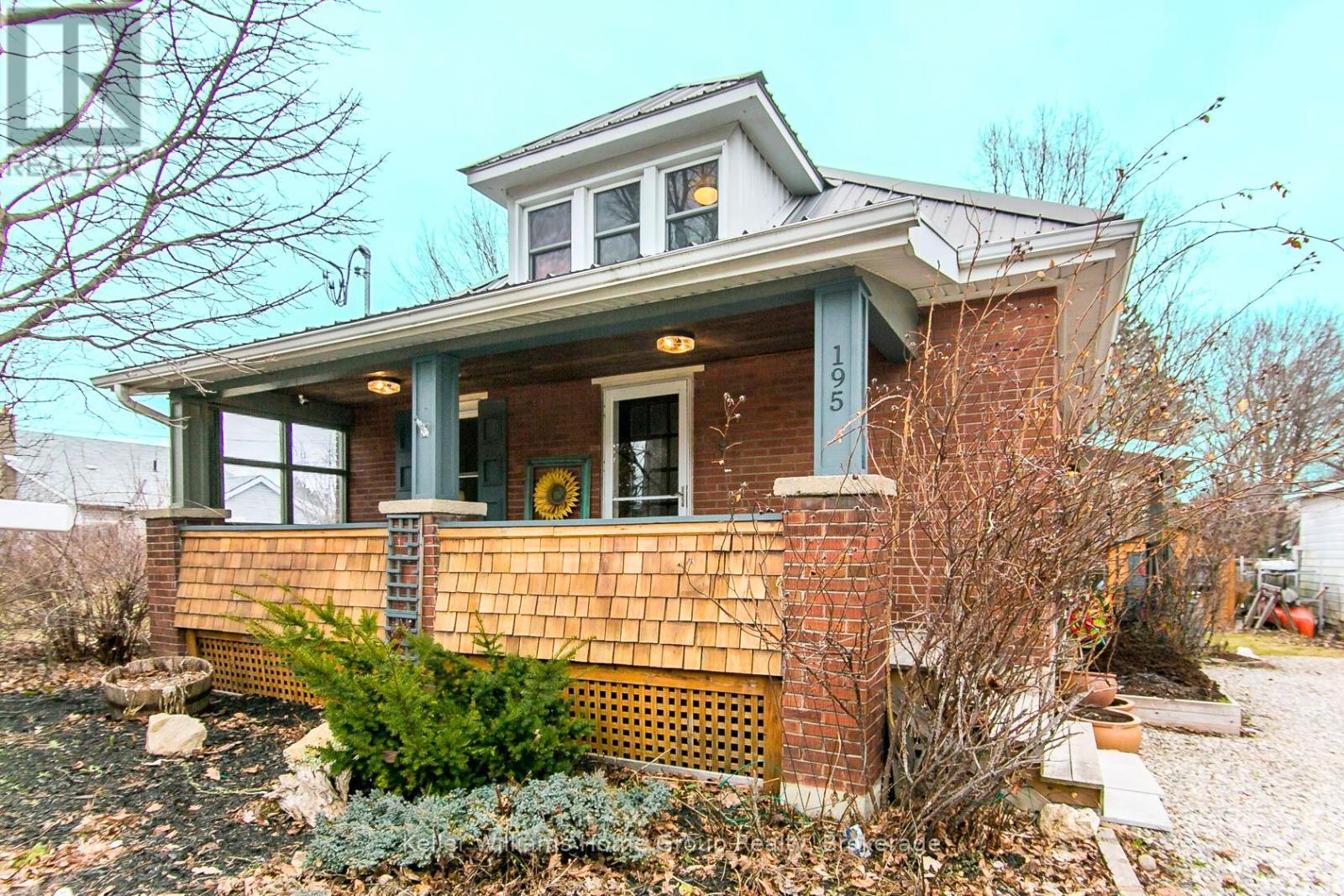
Highlights
Description
- Time on Houseful35 days
- Property typeSingle family
- Neighbourhood
- Median school Score
- Mortgage payment
Cheaper than rent with the upside of owning your own home. With three bedrooms and two full bathrooms, this home is ideal for a young couple or single-child family. It has been thoughtfully updated with fresh, contemporary finishes while keeping its original character intact including hardwood floors, high ceilings, and elegant trim and baseboards. The main-floor bedroom offers versatility and can easily serve as a home office or guest room. A durable metal roof provides peace of mind and low maintenance for years to come. Perfectly located in a vibrant, well-connected neighborhood, you'll enjoy easy access to bus routes, schools, the library, and downtowns shops, restaurants, and entertainment. Nature lovers will appreciate being just minutes from Exhibition Park and the Royal Recreation Trail, perfect for walks or weekend outings. The cozy backyard is full of charm, complete with a lovely garden, a small pond, and just the right amount of space to relax or enjoy a morning coffee. If you're looking for a starter home that blends historic character with modern comfort in a lively, convenient location, this is one you won't want to miss! (id:63267)
Home overview
- Cooling Central air conditioning
- Heat source Natural gas
- Heat type Forced air
- Sewer/ septic Sanitary sewer
- # total stories 2
- # parking spaces 2
- # full baths 2
- # total bathrooms 2.0
- # of above grade bedrooms 3
- Flooring Hardwood, tile
- Has fireplace (y/n) Yes
- Subdivision Downtown
- Lot size (acres) 0.0
- Listing # X12405240
- Property sub type Single family residence
- Status Active
- Bedroom 3.14m X 4.45m
Level: 2nd - Bathroom 2.6m X 1.71m
Level: 2nd - Primary bedroom 3.97m X 3.28m
Level: 2nd - Dining room 3.03m X 2.78m
Level: Main - Bedroom 3.03m X 2.29m
Level: Main - Kitchen 3.57m X 5.18m
Level: Main - Living room 3.04m X 3.87m
Level: Main - Bathroom 2.62m X 1.59m
Level: Main
- Listing source url Https://www.realtor.ca/real-estate/28865854/195-edinburgh-road-n-guelph-downtown-downtown
- Listing type identifier Idx

$-1,800
/ Month




