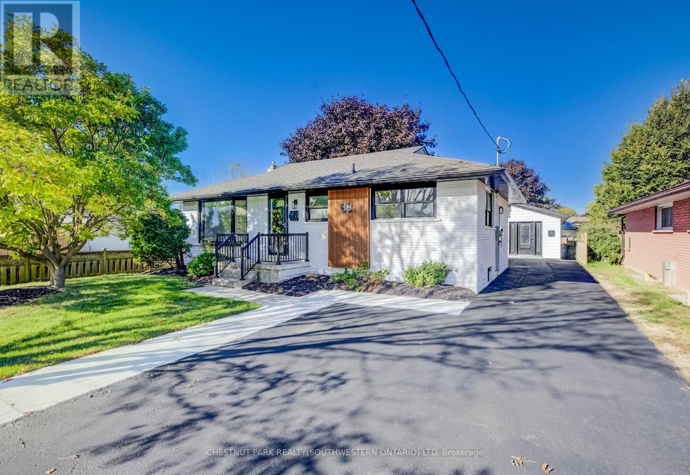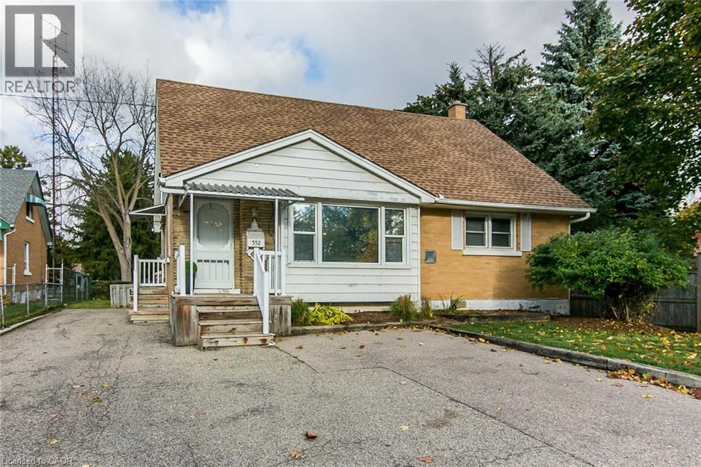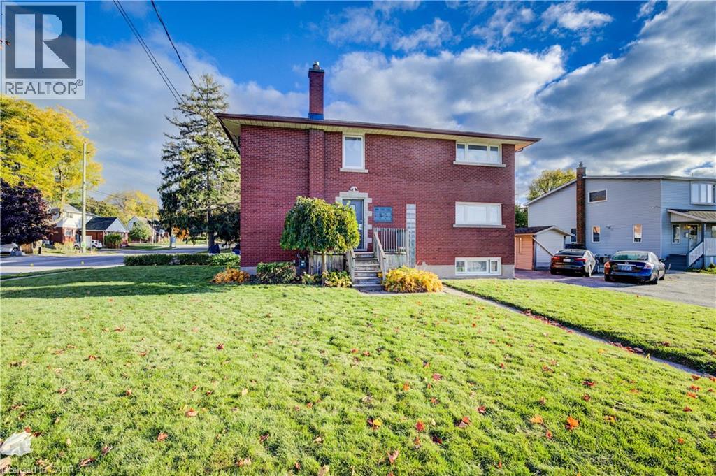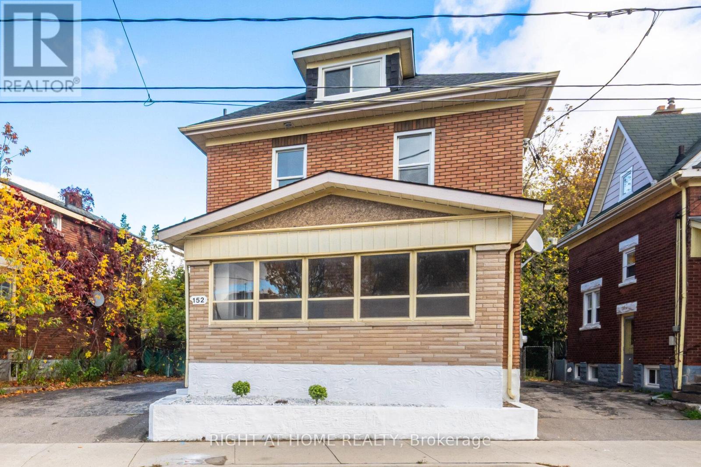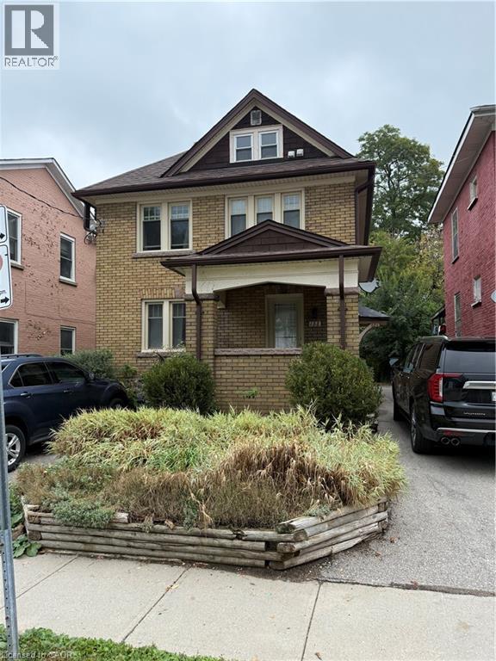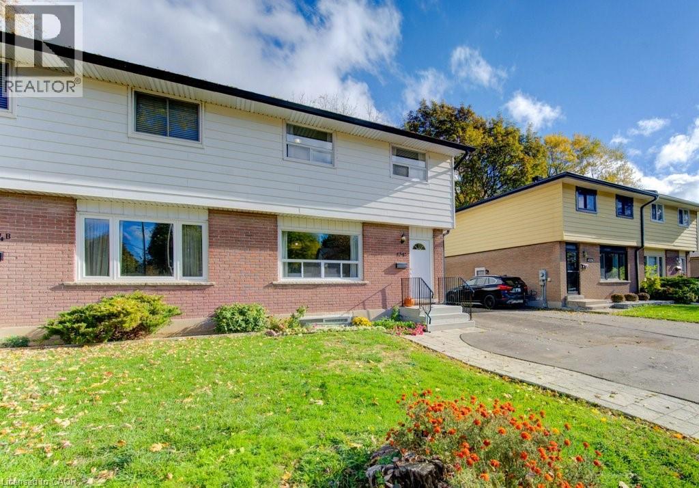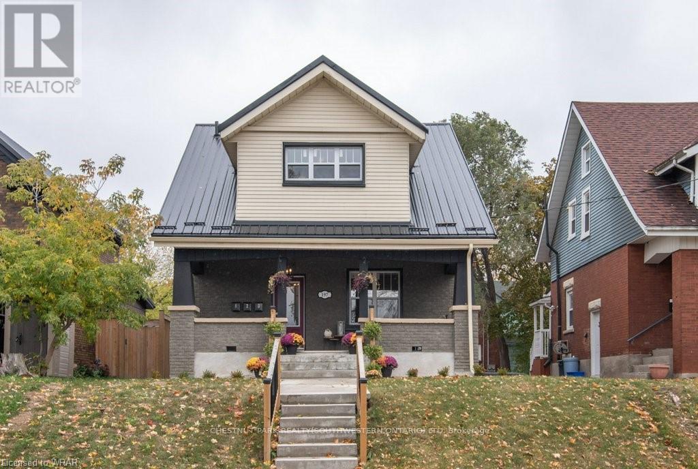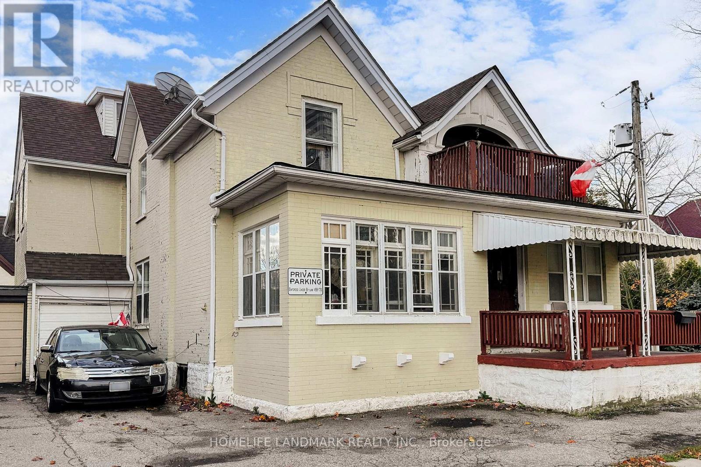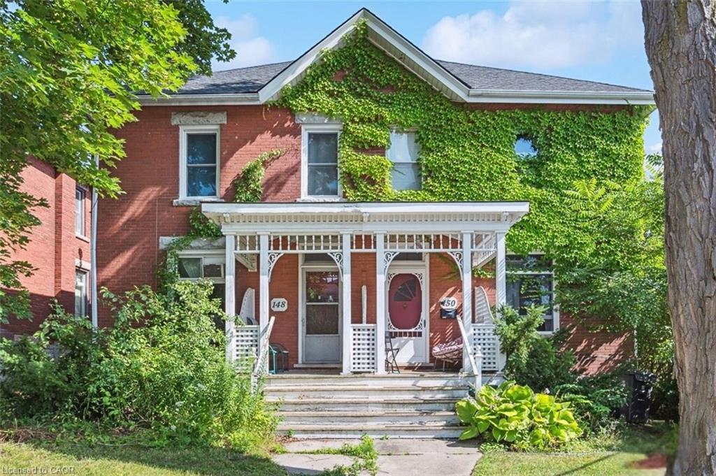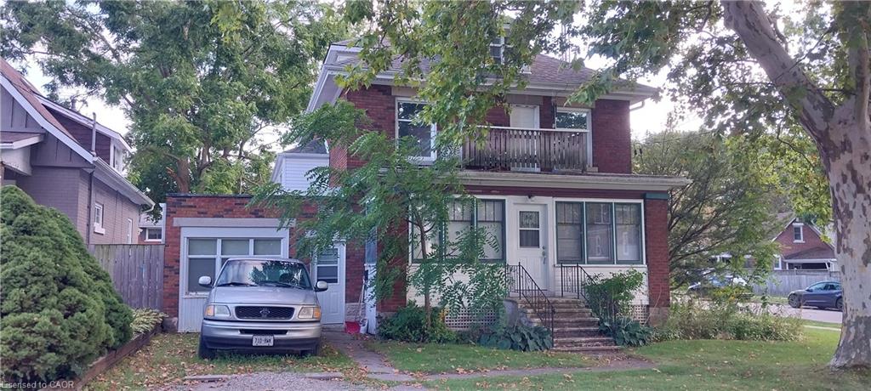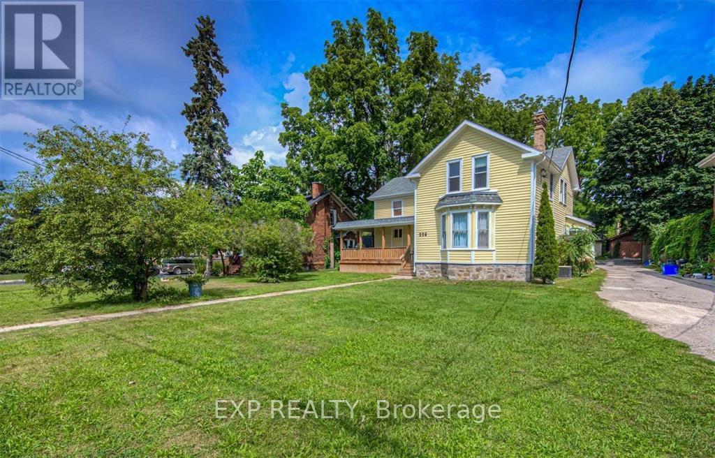- Houseful
- ON
- Guelph
- The Junction
- 196 Silvercreek Pkwy S
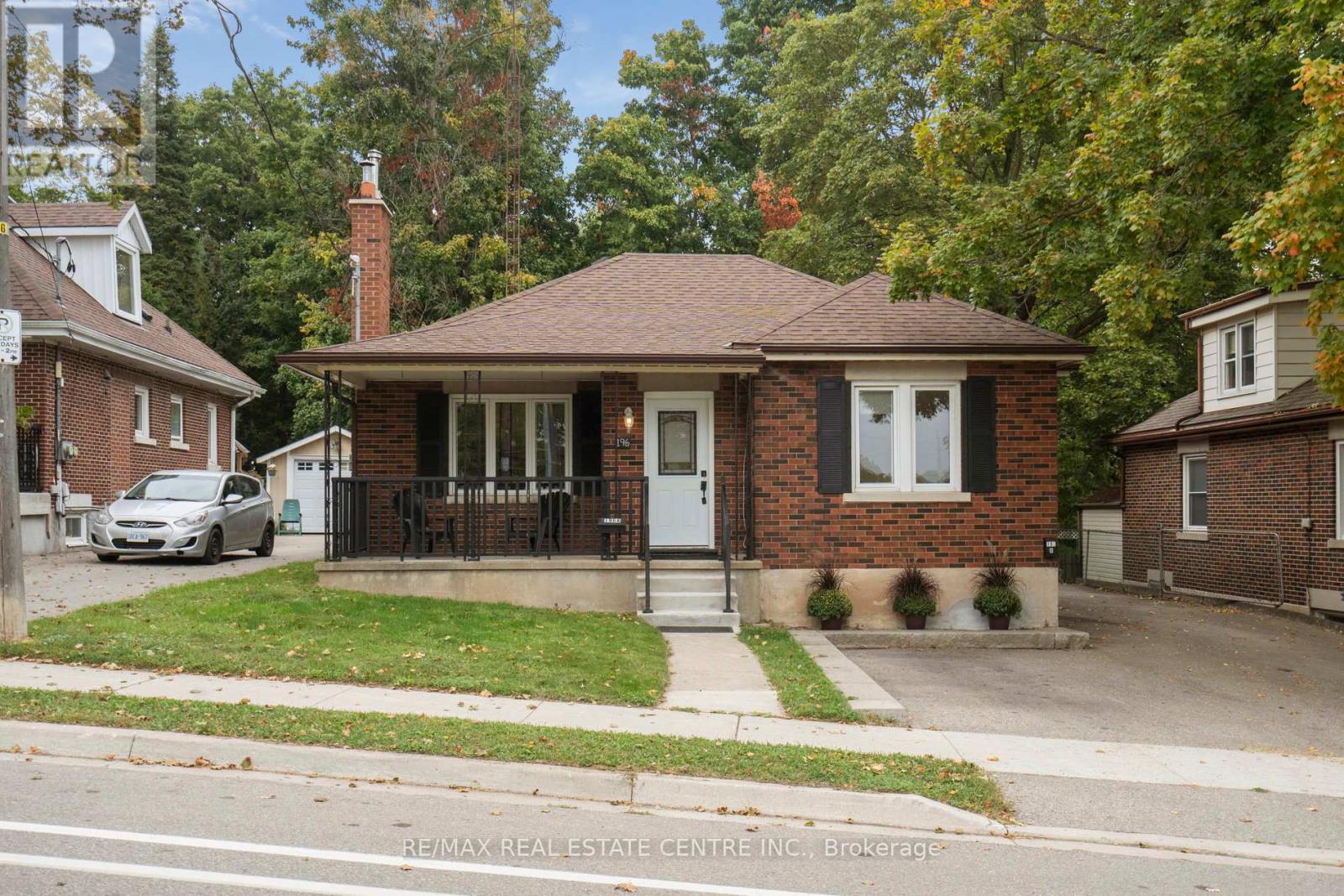
Highlights
Description
- Time on Houseful45 days
- Property typeMulti-family
- StyleBungalow
- Neighbourhood
- Median school Score
- Mortgage payment
Welcome to 196 Silvercreek Parkway South, a fully vacant legal duplex offering exceptional flexibility and investment potential in one of Guelph's most convenient locations. Situated on a generous 49.77 x 150-foot lot, this well-maintained property features two self-contained units, each with its own private entrance and separate hydro meter. The upper level features a spacious, thoughtfully designed three-bedroom unit, complete with a modern kitchen and a bright, updated bathroom, making it ideal for a family or group of tenants. The basement unit is a fully independent one-bedroom apartment, featuring its own functional kitchen and full bathroom, making it perfect for a single tenant, in-law suite, or additional rental income. With both units currently vacant, this property is ready for immediate occupancy. Located close to Downtown Guelph, major shopping centers, universities, colleges, and public transit, it offers unbeatable access to everything the city has to offer. (id:63267)
Home overview
- Cooling Central air conditioning
- Heat source Natural gas
- Heat type Forced air
- Sewer/ septic Sanitary sewer
- # total stories 1
- Fencing Partially fenced
- # parking spaces 4
- # full baths 2
- # total bathrooms 2.0
- # of above grade bedrooms 4
- Community features School bus
- Subdivision Junction/onward willow
- Directions 2216215
- Lot size (acres) 0.0
- Listing # X12409458
- Property sub type Multi-family
- Status Active
- Kitchen 4.72m X 3.51m
Level: Basement - Recreational room / games room 6.5m X 3.1m
Level: Basement - Primary bedroom 4.01m X 3.71m
Level: Basement - Bathroom 1.45m X 3.1m
Level: Basement - 2nd bedroom 3.05m X 3.66m
Level: Main - Living room 5.38m X 3.58m
Level: Main - Kitchen 4.04m X 2.97m
Level: Main - Primary bedroom 3.05m X 3.66m
Level: Main - Bathroom 2.13m X 2.49m
Level: Main - 3rd bedroom 3.43m X 2.59m
Level: Main
- Listing source url Https://www.realtor.ca/real-estate/28875802/196-silvercreek-parkway-s-guelph-junctiononward-willow-junctiononward-willow
- Listing type identifier Idx

$-2,000
/ Month

