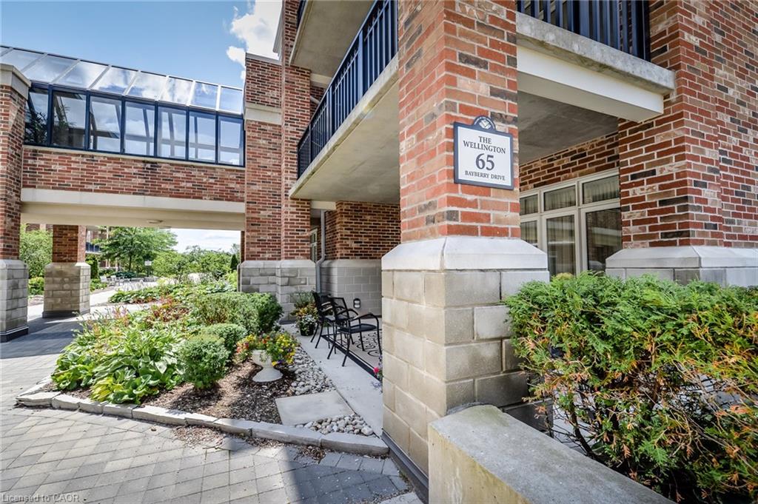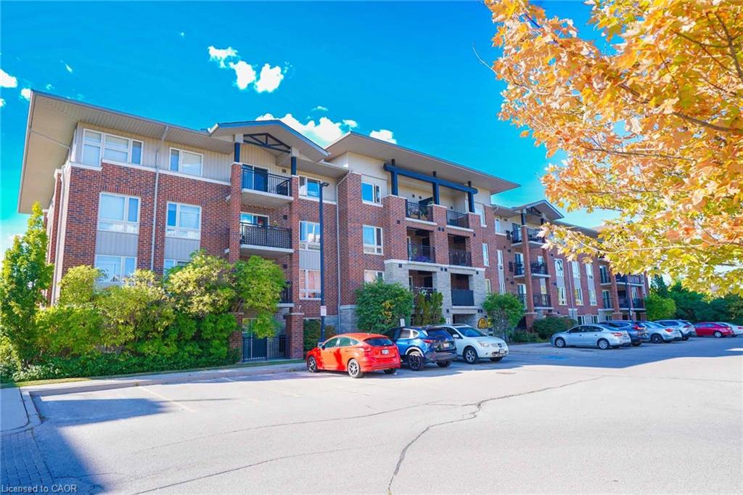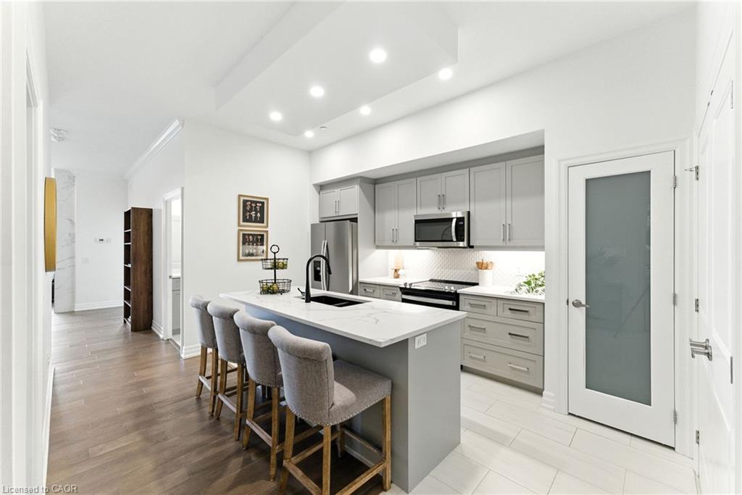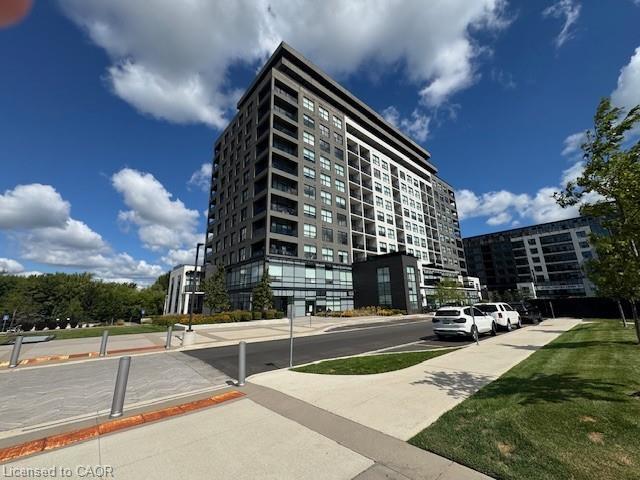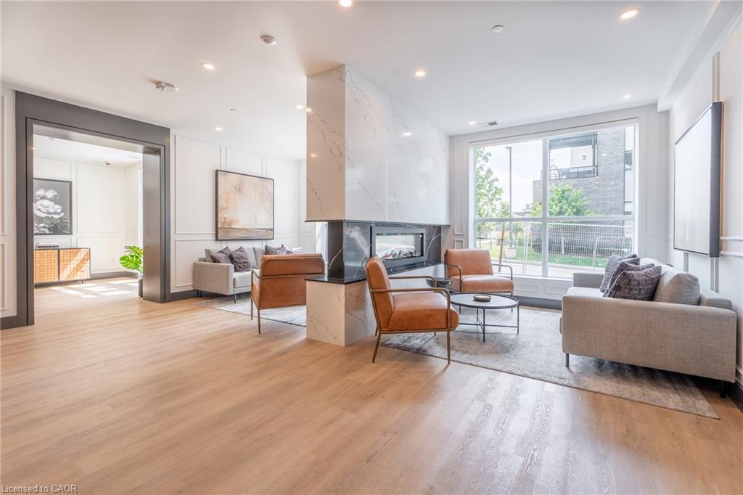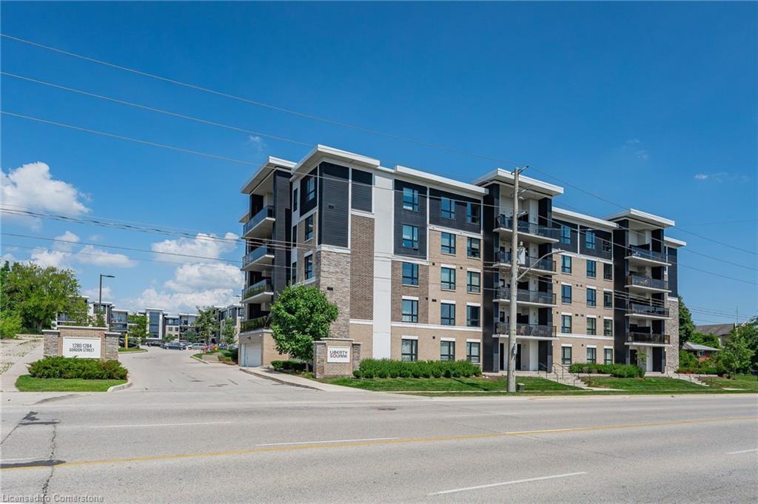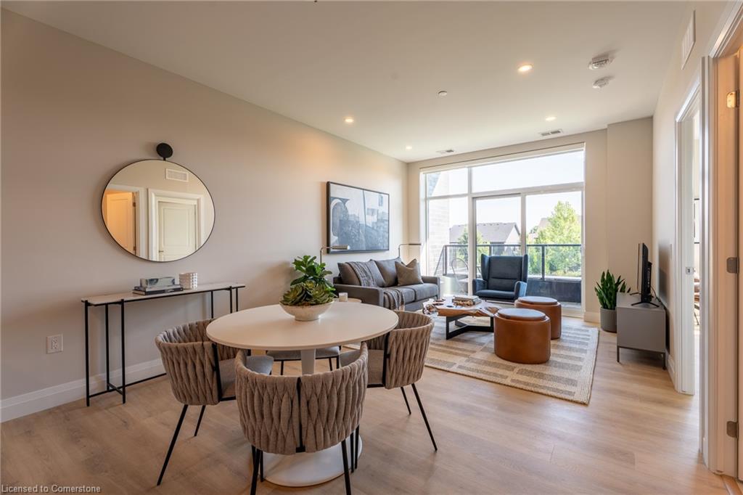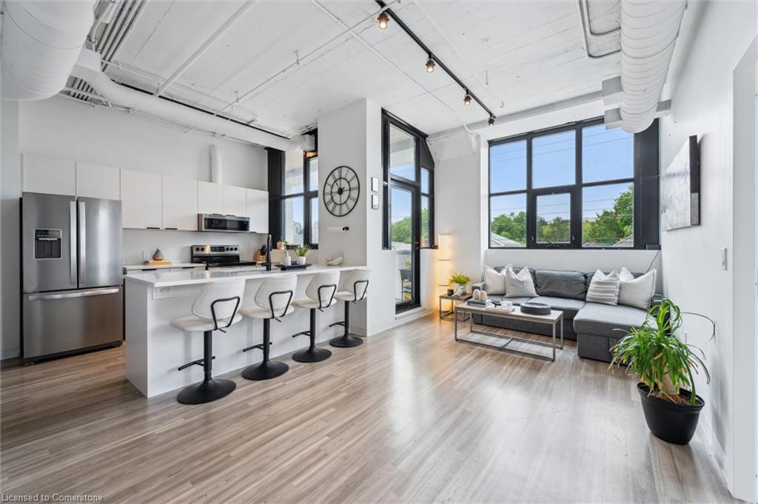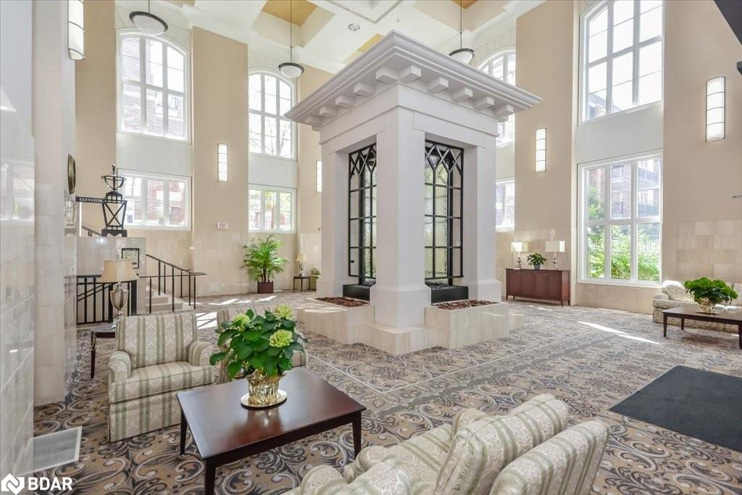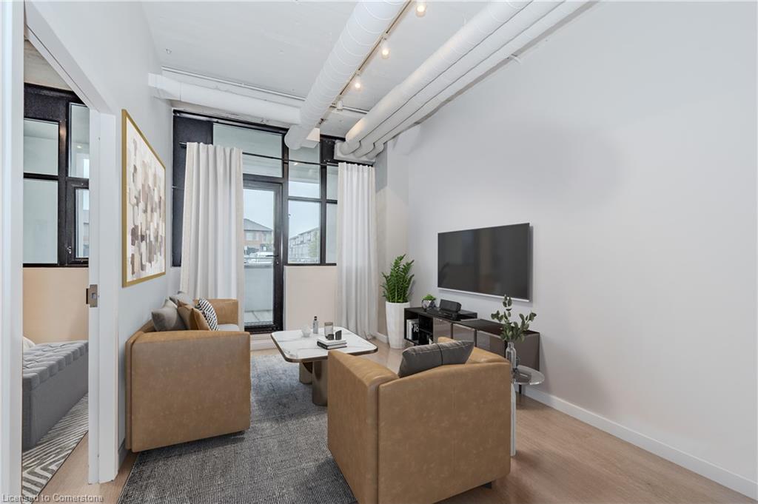- Houseful
- ON
- Guelph
- Westminster Woods
- 2 Colonial Drive Unit 403
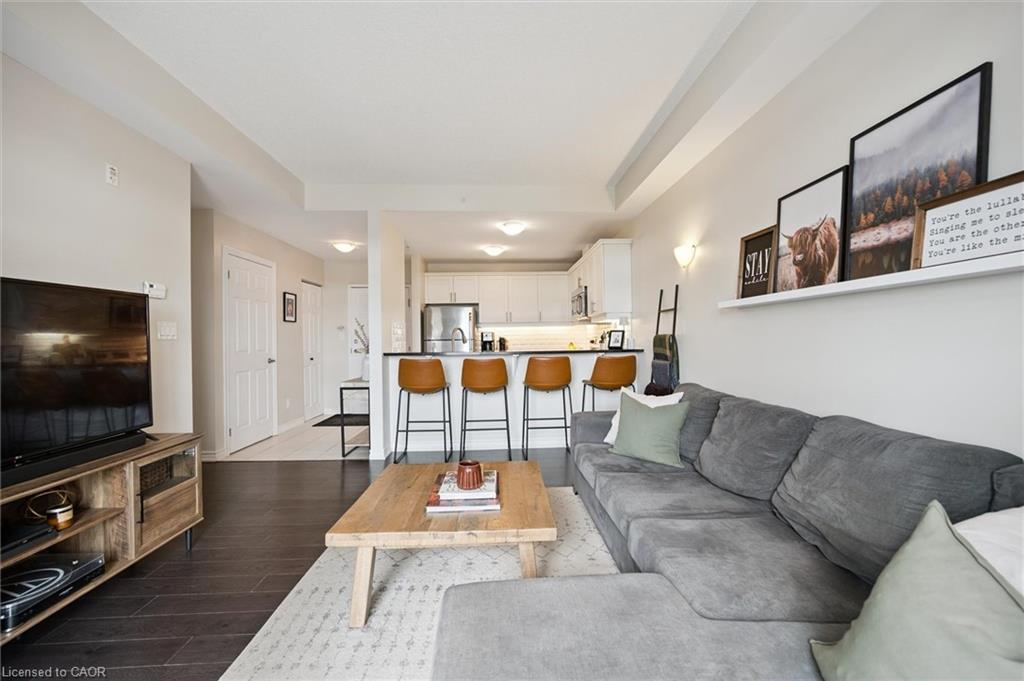
Highlights
Description
- Home value ($/Sqft)$642/Sqft
- Time on Housefulnew 6 hours
- Property typeResidential
- Style1 storey/apt
- Neighbourhood
- Median school Score
- Garage spaces1
- Mortgage payment
Absolutely gorgeous and move-in ready! This bright, stylish top floor, end-unit South End Guelph condo is dressed to impress with granite countertops, wood-look flooring, and soft, neutral finishes that make decorating a breeze. Offering over 810 sq. ft., it features two bedrooms and two full bathrooms, including a lovely primary suite with its own ensuite and a glass-enclosed shower. The open-concept layout feels fresh and invitingperfect for hosting friendswith an updated kitchen complete with stainless steel appliances and a chic backsplash overlooking the living and dining area. Step through the patio doors to your private balcony, ideal for morning coffee or unwinding after a long day. Youll also enjoy an underground parking spot, plus building perks like a well-equipped gym, event/party room, and plenty of visitor parking. Just minutes from the University of Guelph, everyday conveniences, and the 401, its a beautiful choice for both homebuyers and investors.
Home overview
- Cooling Central air
- Heat type Electric, forced air
- Pets allowed (y/n) No
- Sewer/ septic Sewer (municipal)
- Building amenities Party room, parking
- Construction materials Brick
- Roof Asphalt shing
- # garage spaces 1
- # parking spaces 1
- Has garage (y/n) Yes
- Parking desc Garage door opener
- # full baths 2
- # total bathrooms 2.0
- # of above grade bedrooms 2
- # of rooms 7
- Appliances Water softener, built-in microwave, dryer, refrigerator, stove, washer
- Has fireplace (y/n) Yes
- Laundry information In-suite
- County Wellington
- Area City of guelph
- Water source Municipal-metered
- Zoning description R.4a
- Directions Bd112972
- Lot desc Urban, near golf course, greenbelt, library, park, place of worship, playground nearby, public transit, school bus route, schools, shopping nearby, trails
- Approx lot size (range) 0 - 0.5
- Building size 810
- Mls® # 40766666
- Property sub type Condominium
- Status Active
- Virtual tour
- Tax year 2024
- Bathroom Main
Level: Main - Bathroom Main
Level: Main - Kitchen Main
Level: Main - Bedroom Main
Level: Main - Laundry Main
Level: Main - Living room Main
Level: Main - Primary bedroom Main
Level: Main
- Listing type identifier Idx

$-892
/ Month

