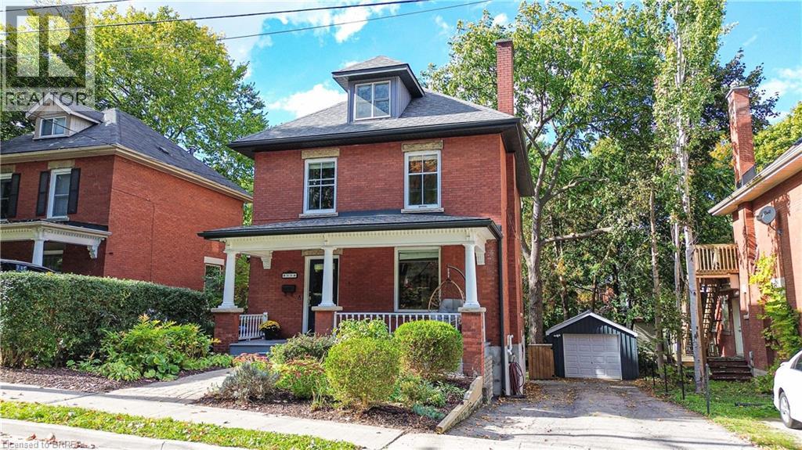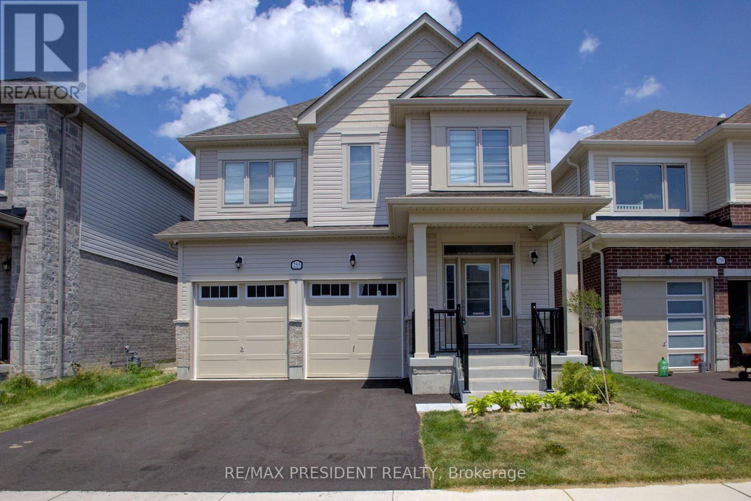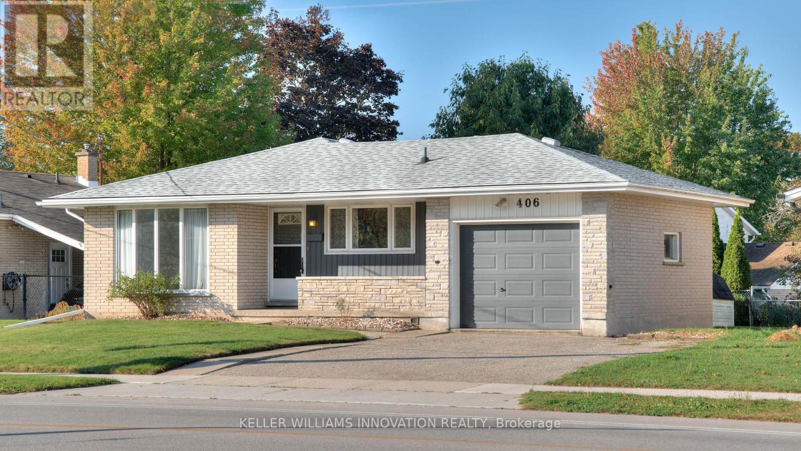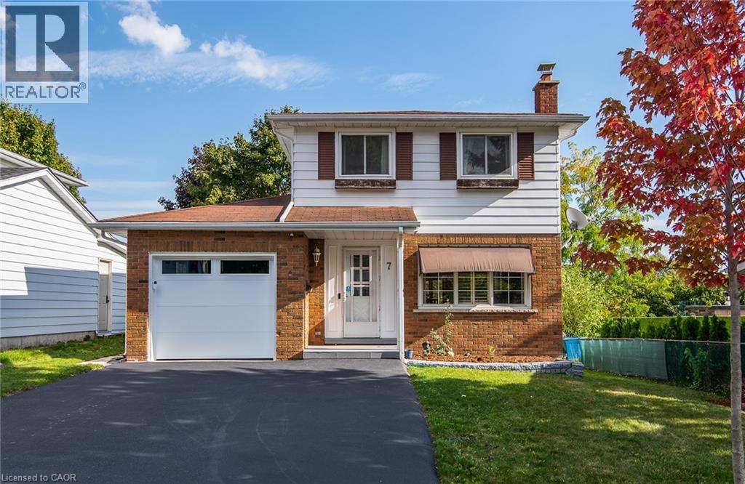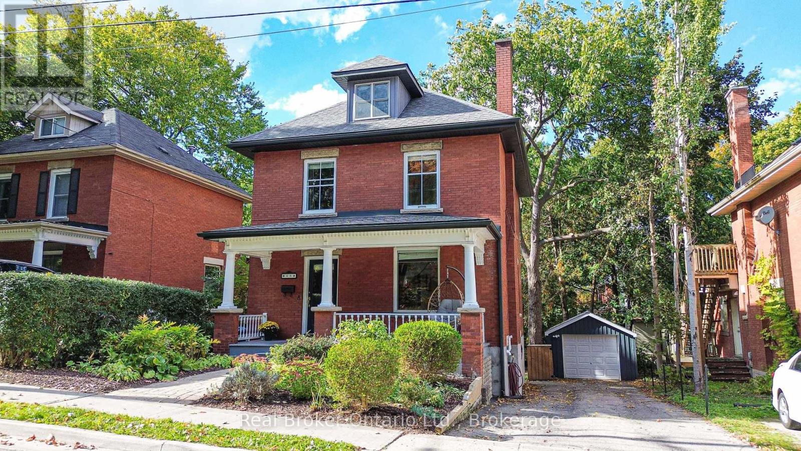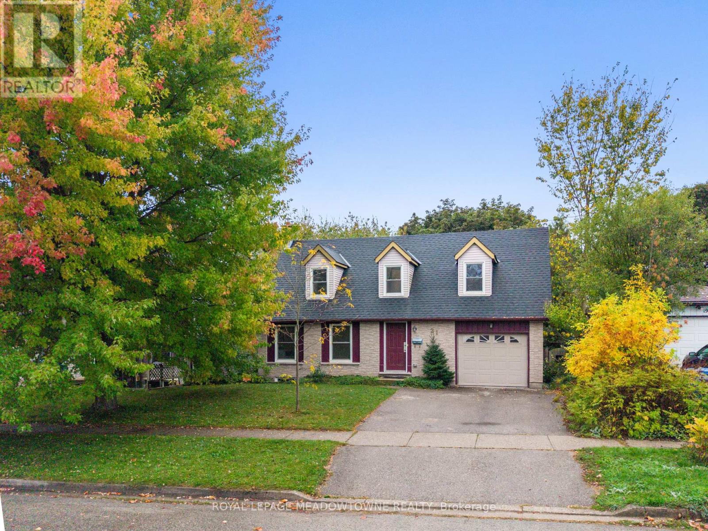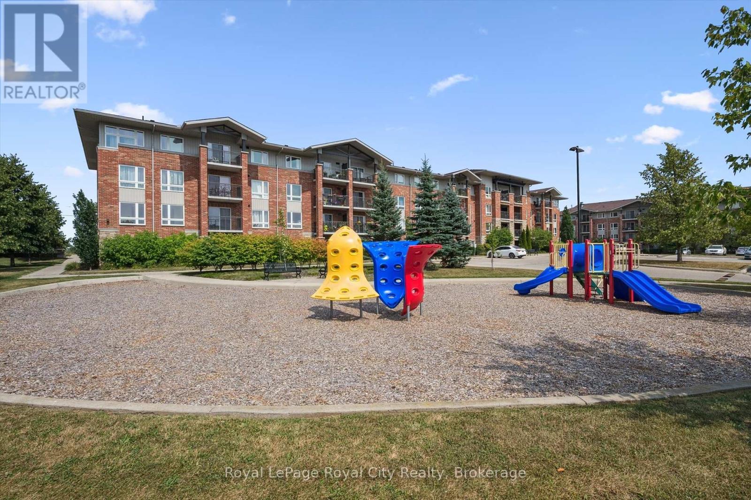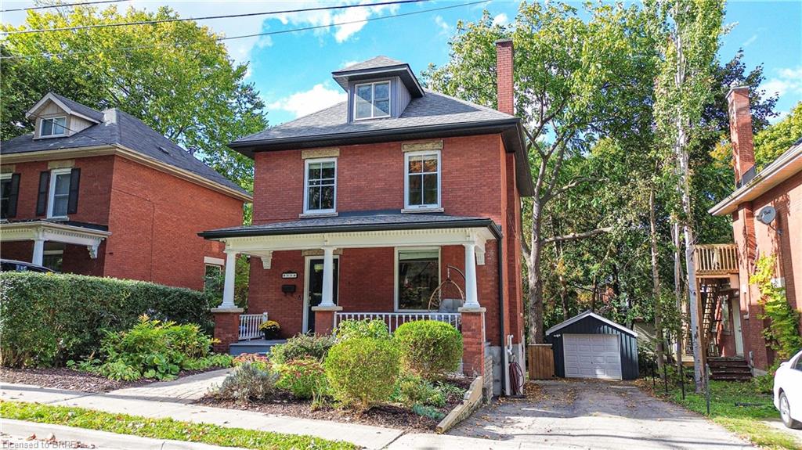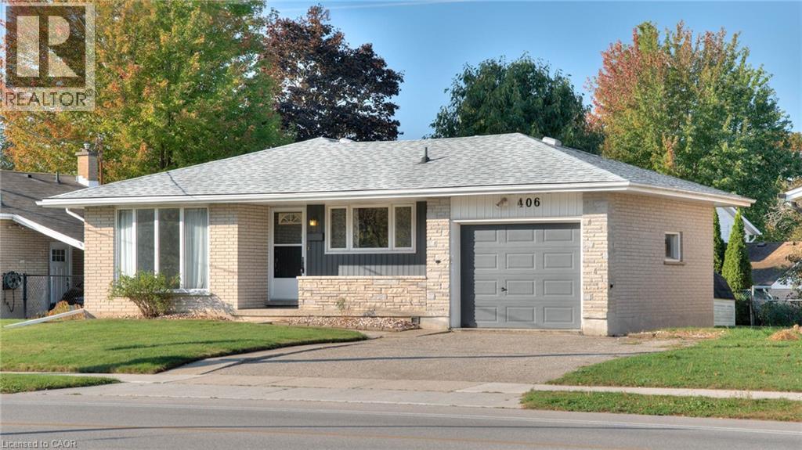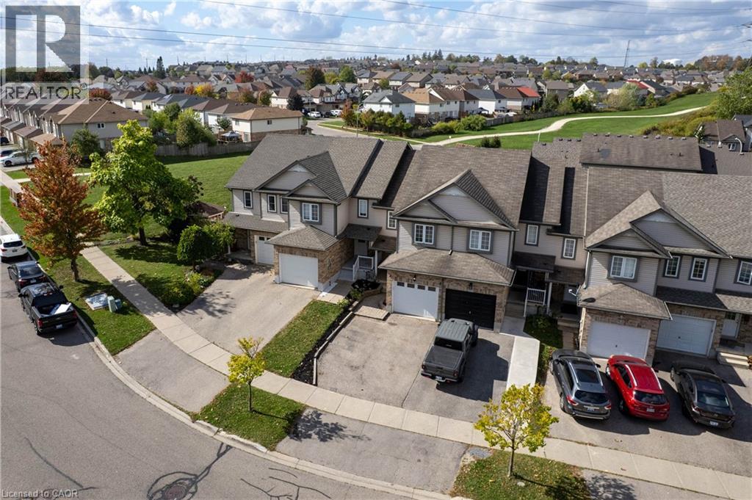- Houseful
- ON
- Guelph
- West Willow Woods
- 2 Lisa Ln
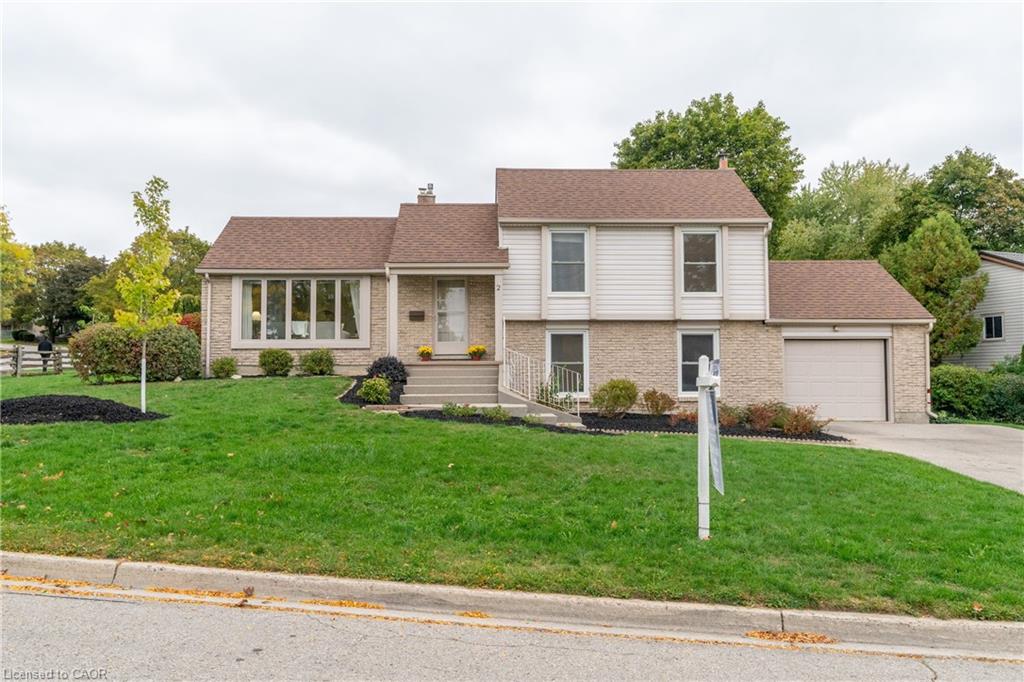
Highlights
Description
- Home value ($/Sqft)$337/Sqft
- Time on Housefulnew 2 hours
- Property typeResidential
- StyleSidesplit
- Neighbourhood
- Median school Score
- Year built1977
- Garage spaces1
- Mortgage payment
Welcome to 2 Lisa Lane, a cherished one-owner home in Guelphs sought-after west-end Sugarbush area, known for its quiet, family-friendly streets and unbeatable convenience. This four-level side split sits proudly on an oversized corner lot, offering plenty of space to grow and make your own. Well-loved and beautifully maintained, this home features new bedroom flooring, a separate entrance to the lower levels, and an abundance of original character throughout. The flexible layout provides room for family living, entertaining, or the potential to create a separate unit down the road perfect as a mortgage helper or for a large or multi-generational family. Located within walking distance to schools, parks, and amenities, 2 Lisa Lane combines comfort, charm, and location making it the perfect forever home.
Home overview
- Cooling Central air
- Heat type Forced air
- Pets allowed (y/n) No
- Sewer/ septic Sewer (municipal)
- Construction materials Brick
- Foundation Concrete perimeter
- Roof Asphalt shing
- # garage spaces 1
- # parking spaces 7
- Has garage (y/n) Yes
- Parking desc Attached garage
- # full baths 1
- # half baths 1
- # total bathrooms 2.0
- # of above grade bedrooms 5
- # of below grade bedrooms 2
- # of rooms 13
- Appliances Water heater, water softener
- Has fireplace (y/n) Yes
- Interior features Central vacuum
- County Wellington
- Area City of guelph
- Water source Municipal
- Zoning description R1b
- Lot desc Urban, other
- Lot dimensions 113.24 x 76.16
- Approx lot size (range) 0 - 0.5
- Basement information Separate entrance, full, finished
- Building size 2460
- Mls® # 40777599
- Property sub type Single family residence
- Status Active
- Virtual tour
- Tax year 2025
- Bedroom Second
Level: 2nd - Primary bedroom Second
Level: 2nd - Bathroom Second
Level: 2nd - Bedroom Second
Level: 2nd - Utility Basement
Level: Basement - Basement
Level: Basement - Bedroom Basement
Level: Basement - Bedroom Basement
Level: Basement - Recreational room Lower
Level: Lower - Laundry Lower
Level: Lower - Kitchen Main
Level: Main - Living room Main
Level: Main - Dining room Main
Level: Main
- Listing type identifier Idx

$-2,213
/ Month

