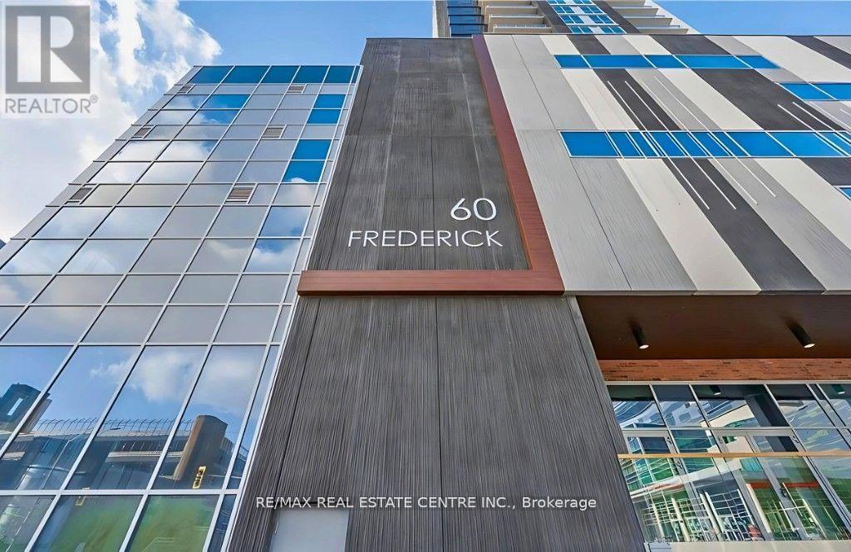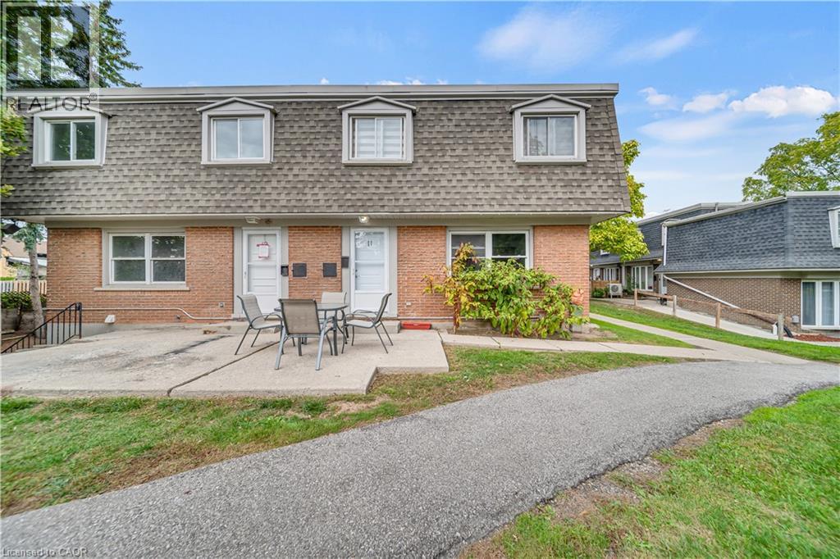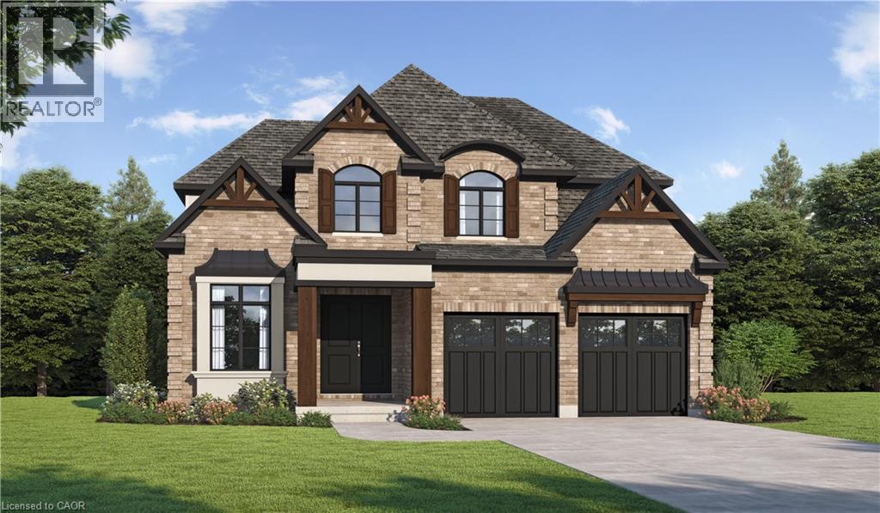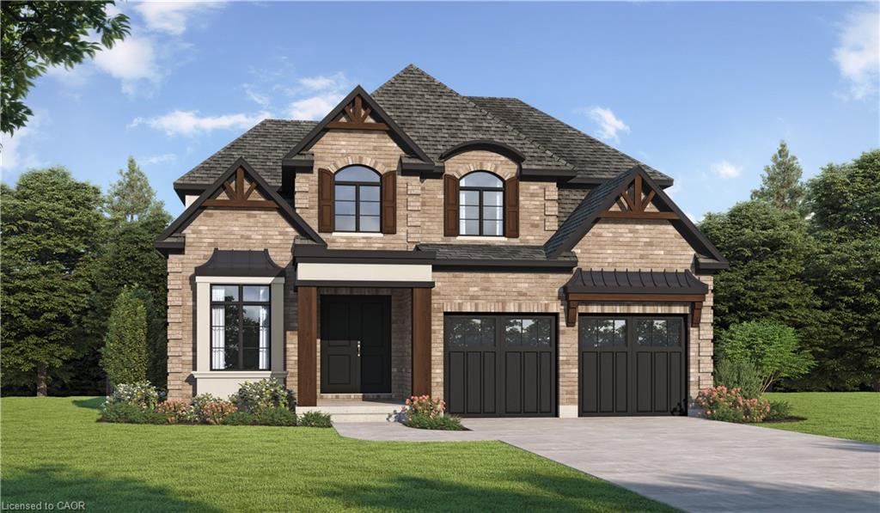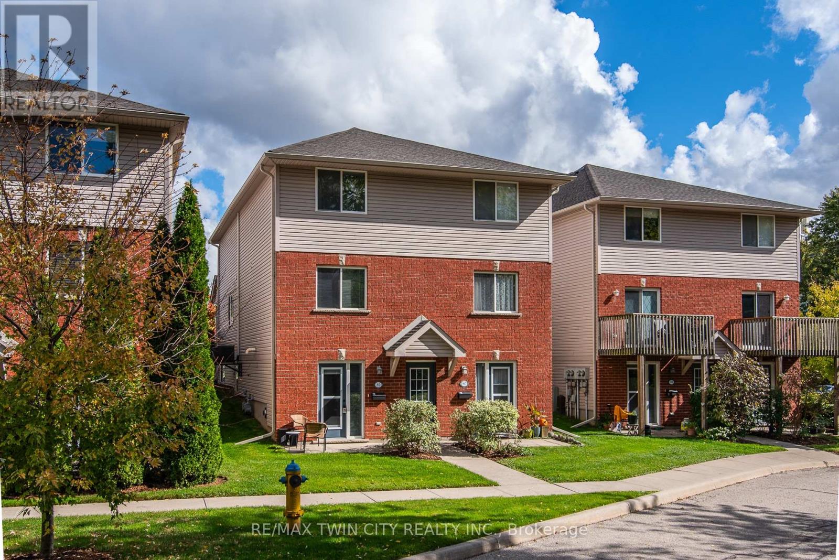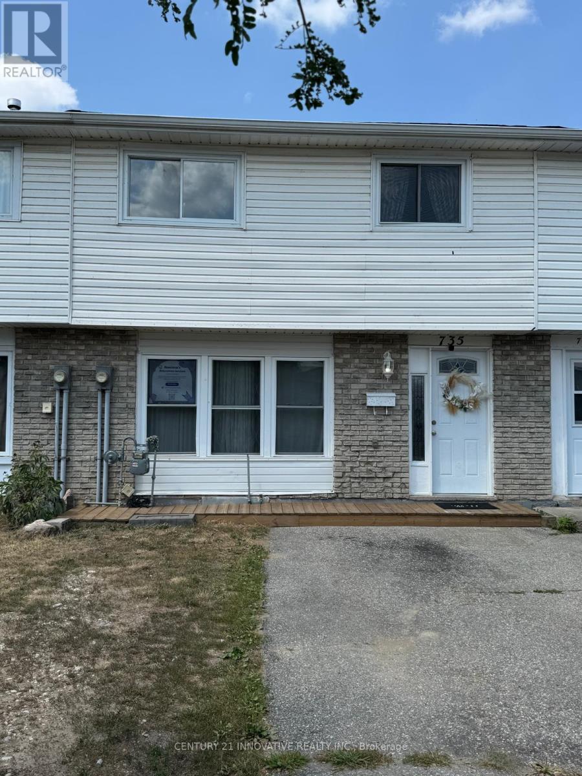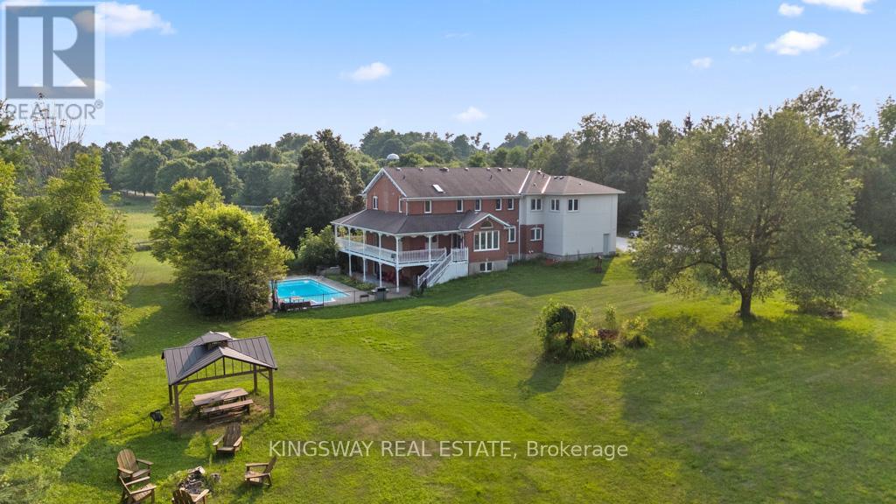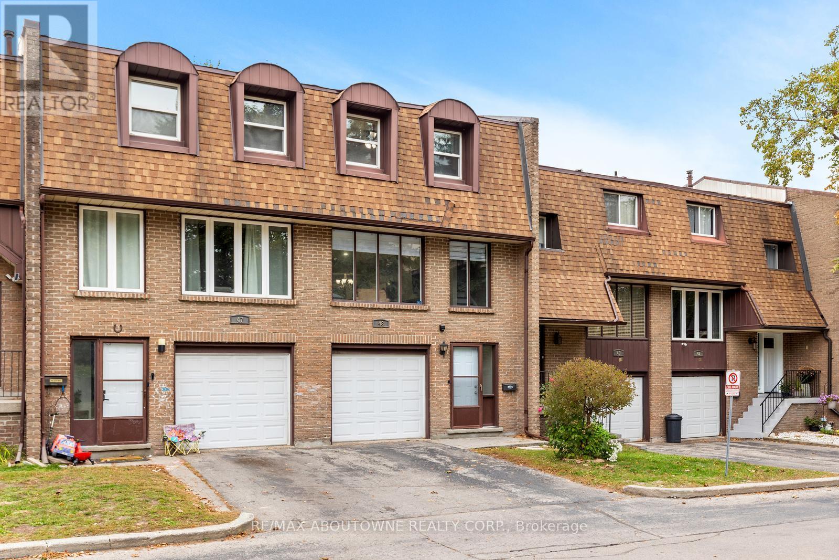- Houseful
- ON
- Guelph
- West Willow Woods
- 20 Michael Pl
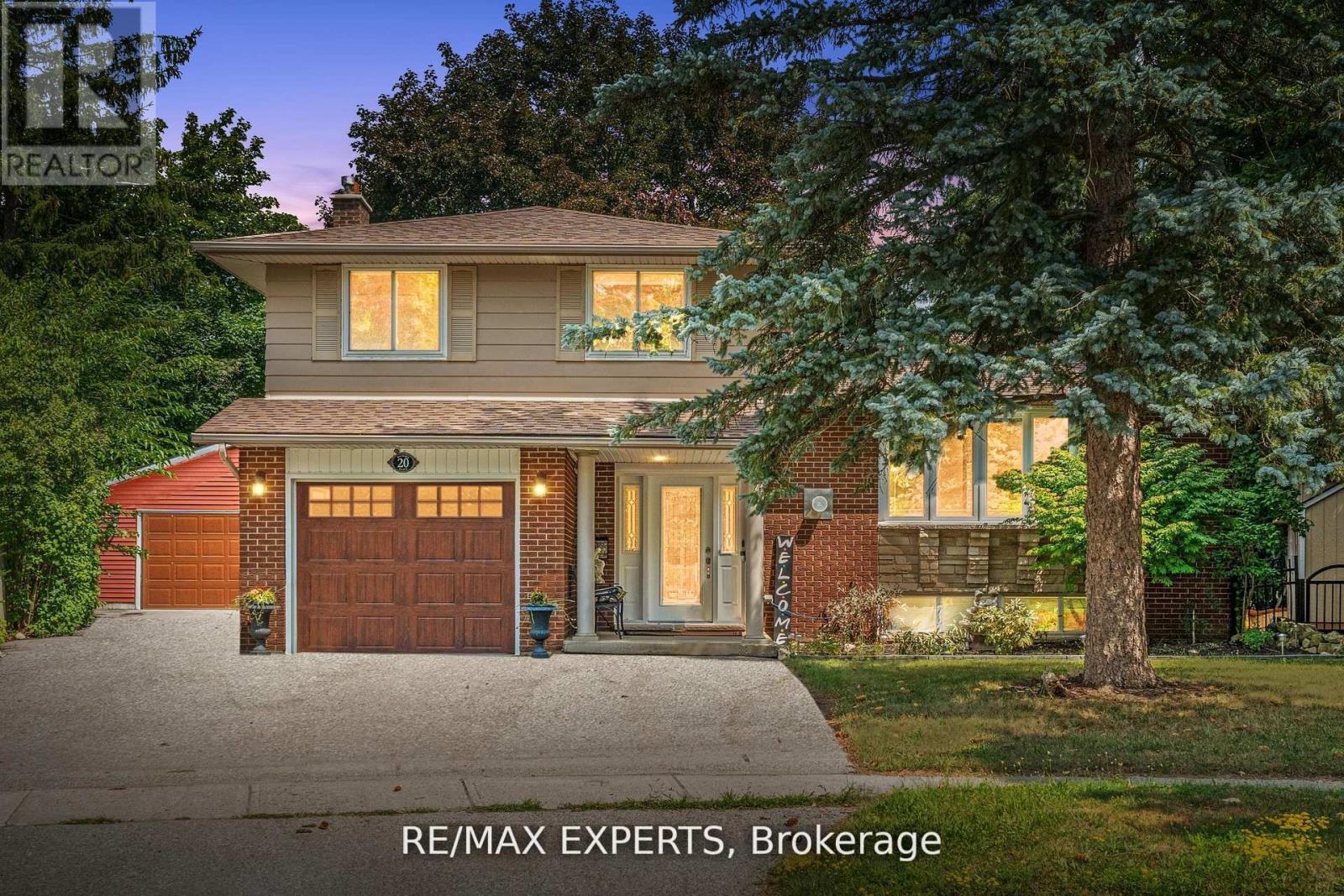
Highlights
Description
- Time on Houseful18 days
- Property typeSingle family
- Neighbourhood
- Median school Score
- Mortgage payment
Situated in a sought-after pocket of Guelphs quiet west end, this spacious 3+1 bedroom side-split is a short walk to schools, parks, shopping, and just minutes to Costco and the West End Community Centre. Set on a large pie-shaped lot at the end of a cul-de-sac, the property offers a massive driveway, an attached single garage, and a newer detached insulated two-car garage with a 100-amp panel, perfect for car enthusiasts or a workshop. A separate entrance leads to the finished basement with kitchen, bedroom, and washroom, ideal for in-laws, guests, or future possibilities. Freshly painted with two fireplaces, updated shingles (2020), newer windows, and a large crawl space for storage. Flexible living space, thoughtful updates, and a pre-inspection report for buyers confidence. Some photos virtually staged. (id:63267)
Home overview
- Cooling Central air conditioning
- Heat source Natural gas
- Heat type Forced air
- Sewer/ septic Sanitary sewer
- # parking spaces 10
- Has garage (y/n) Yes
- # full baths 2
- # half baths 1
- # total bathrooms 3.0
- # of above grade bedrooms 4
- Flooring Vinyl, laminate, hardwood, carpeted
- Has fireplace (y/n) Yes
- Subdivision Willow west/sugarbush/west acres
- Lot size (acres) 0.0
- Listing # X12439408
- Property sub type Single family residence
- Status Active
- Primary bedroom 4.34m X 3.96m
Level: 2nd - Bedroom 4.04m X 3.1m
Level: 2nd - Bedroom 4.04m X 3.02m
Level: 2nd - Bedroom 3.2m X 3.61m
Level: Basement - Kitchen 2.69m X 3.45m
Level: Basement - Recreational room / games room 2.84m X 3.61m
Level: Basement - Sunroom 4.42m X 3.02m
Level: Lower - Foyer 2.46m X 2.64m
Level: Lower - Family room 4.6m X 3.43m
Level: Lower - Kitchen 3.23m X 4.04m
Level: Main - Dining room 2.77m X 3.53m
Level: Main - Living room 5.79m X 3.66m
Level: Main
- Listing source url Https://www.realtor.ca/real-estate/28940248/20-michael-place-guelph-willow-westsugarbushwest-acres-willow-westsugarbushwest-acres
- Listing type identifier Idx

$-2,397
/ Month




