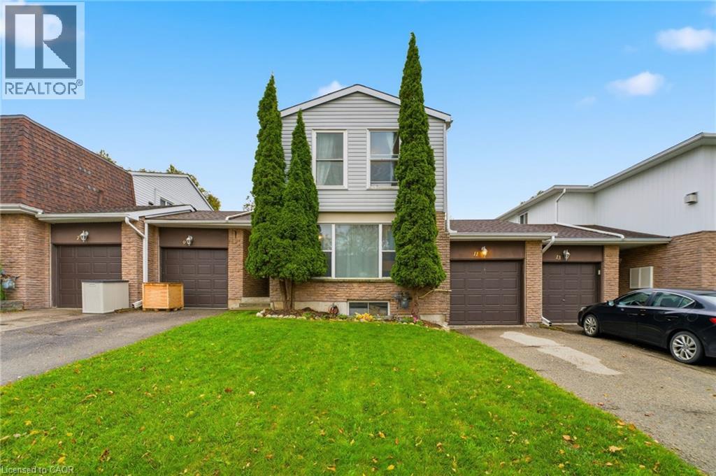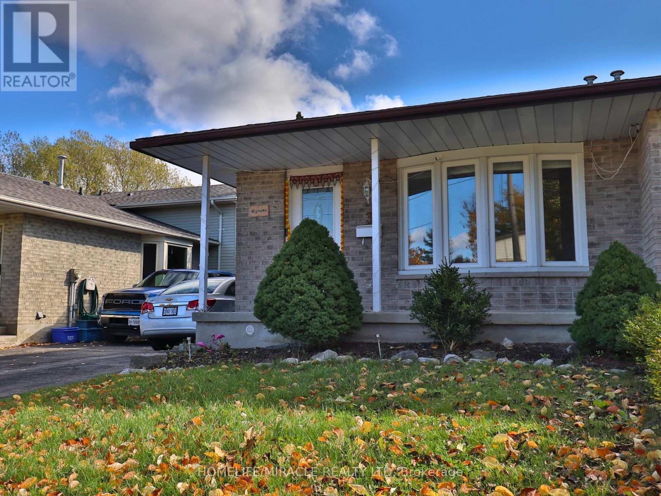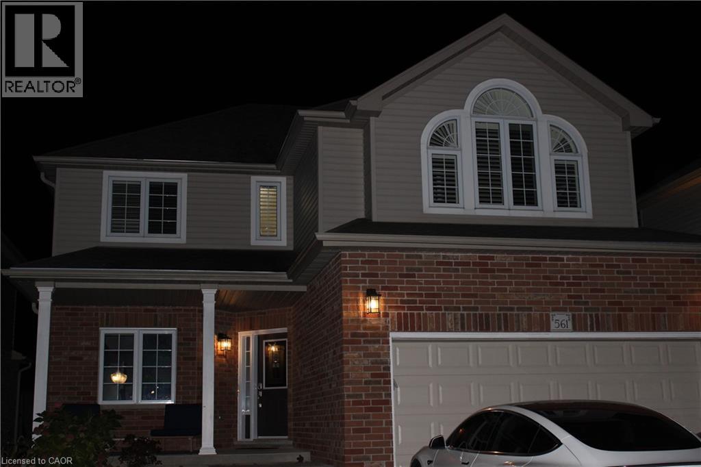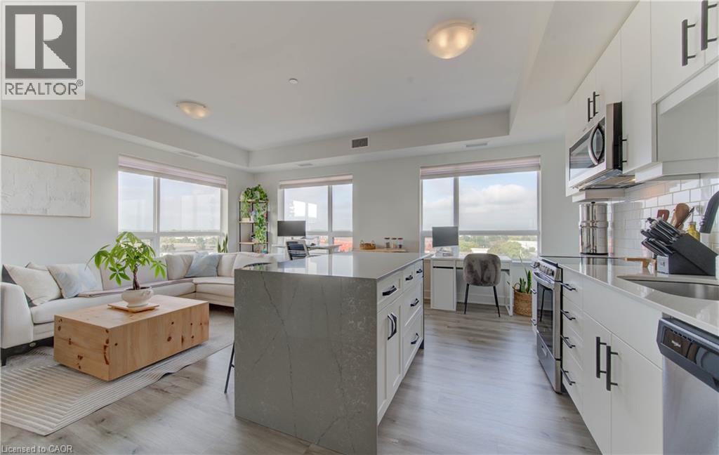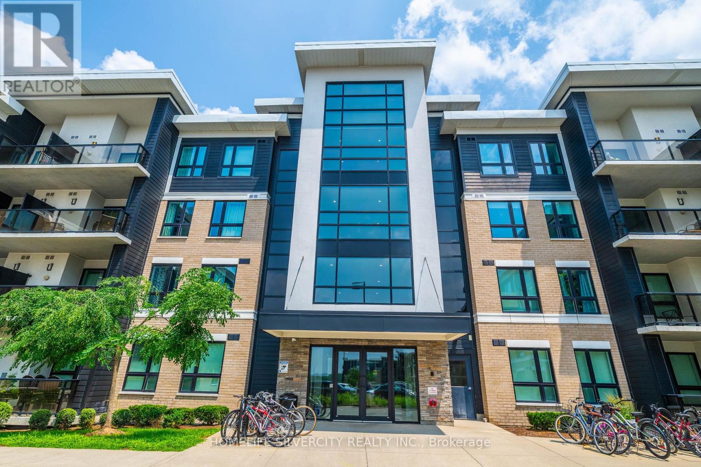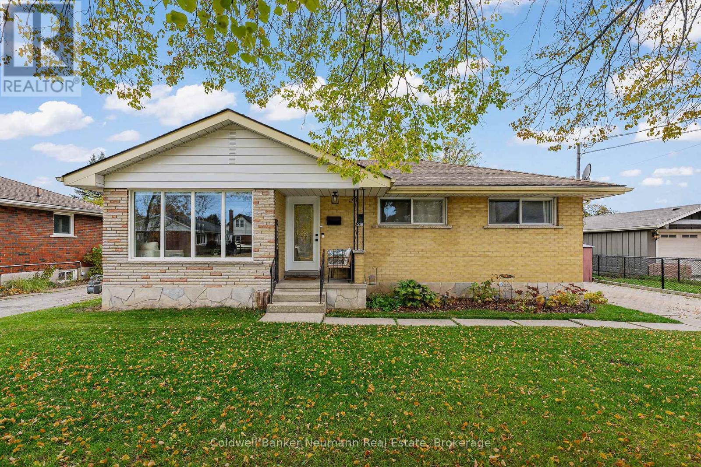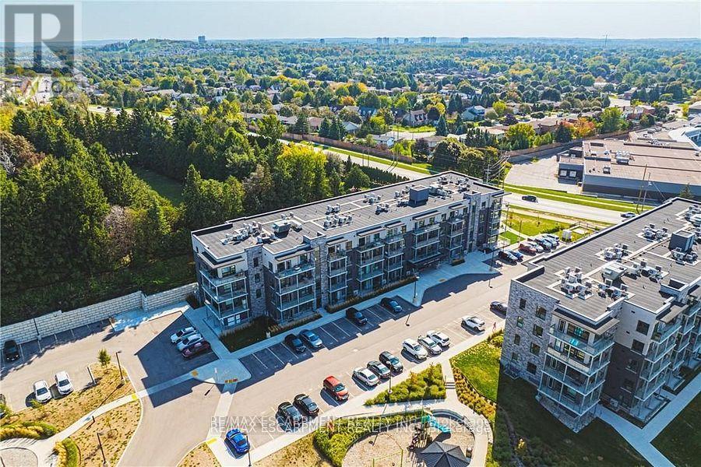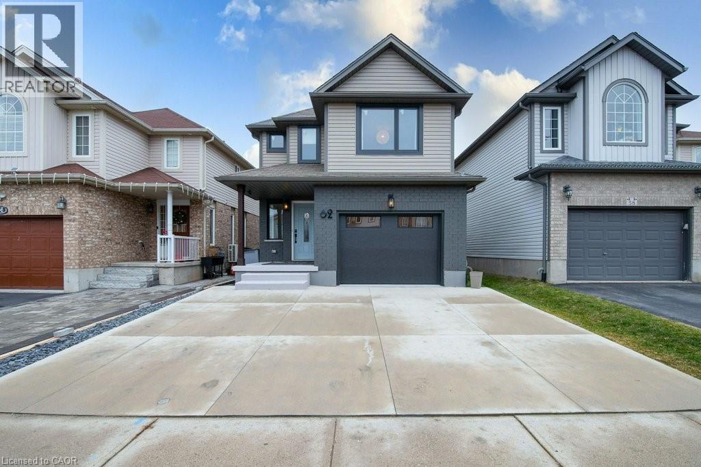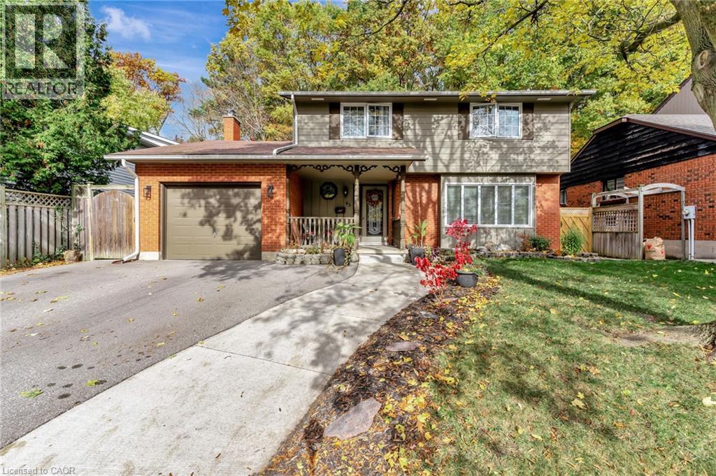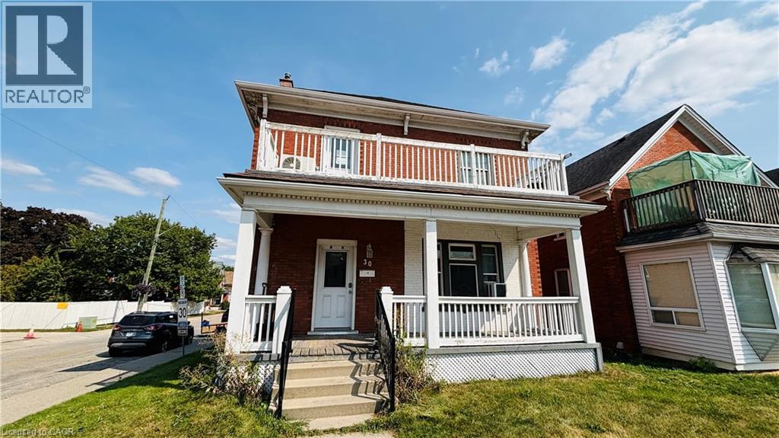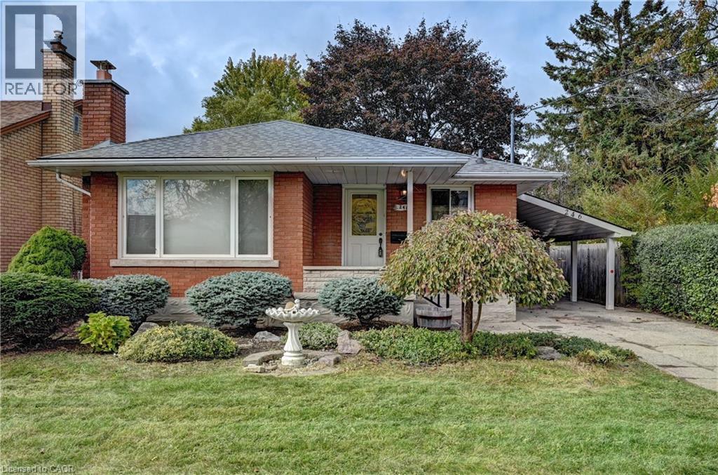- Houseful
- ON
- Guelph
- Onward Willow
- 201 Silvercreek Parkway N Unit 10
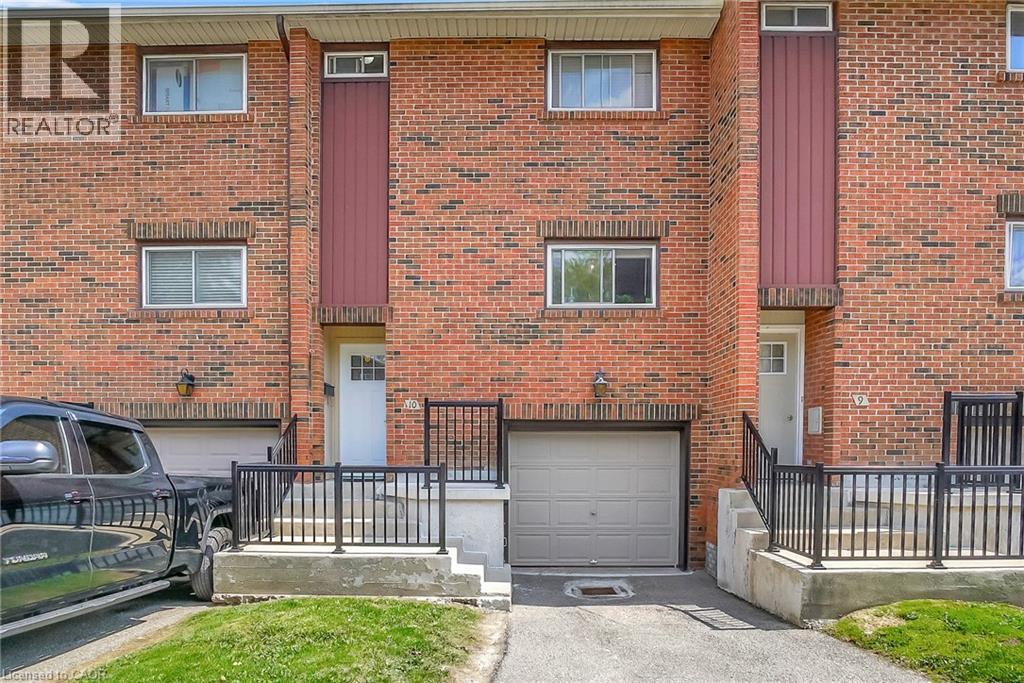
201 Silvercreek Parkway N Unit 10
For Sale
New 7 hours
$599,000
3 beds
2 baths
1,472 Sqft
201 Silvercreek Parkway N Unit 10
For Sale
New 7 hours
$599,000
3 beds
2 baths
1,472 Sqft
Highlights
This home is
12%
Time on Houseful
7 hours
Home features
Perfect for pets
School rated
5.1/10
Guelph
-2.56%
Description
- Home value ($/Sqft)$407/Sqft
- Time on Housefulnew 7 hours
- Property typeSingle family
- Style2 level
- Neighbourhood
- Median school Score
- Year built1972
- Mortgage payment
Welcome to 10-201 Silvercreek Pkwy! This well-maintained 3-bed, 2-bath condo townhouse is located in one of Guelph’s most desirable neighbourhoods — perfect for first-time buyers, young professionals, or small families. Featuring a bright kitchen with soft-close cabinetry, backsplash, and ample counter space, open-concept living/dining with hardwood floors, and a fully fenced backyard with private patio. Upstairs offers 3 spacious bedrooms and an updated 4-pc bath (2023). Recent updates include mini-split HVAC (2024), water heater (2025), and roof (2025). Fully finished basement adds extra living space. Move-in ready — don’t miss it! (id:63267)
Home overview
Amenities / Utilities
- Cooling None
- Heat source Electric
- Heat type Baseboard heaters
- Sewer/ septic Municipal sewage system
Exterior
- # total stories 2
- # parking spaces 2
- Has garage (y/n) Yes
Interior
- # full baths 1
- # half baths 1
- # total bathrooms 2.0
- # of above grade bedrooms 3
- Has fireplace (y/n) Yes
Location
- Subdivision 7 - onward willow
Overview
- Lot size (acres) 0.0
- Building size 1472
- Listing # 40784683
- Property sub type Single family residence
- Status Active
Rooms Information
metric
- Bathroom (# of pieces - 4) 1.499m X 2.083m
Level: 2nd - Primary bedroom 4.242m X 3.175m
Level: 2nd - Bedroom 3.835m X 3.175m
Level: 2nd - Bedroom 2.794m X 2.565m
Level: 2nd - Den 3.099m X 3.429m
Level: Basement - Laundry 2.464m X 1.702m
Level: Basement - Bathroom (# of pieces - 2) 1.651m X 0.914m
Level: Basement - Dining room 2.337m X 4.267m
Level: Main - Living room 3.556m X 5.41m
Level: Main - Kitchen 2.896m X 3.15m
Level: Main
SOA_HOUSEKEEPING_ATTRS
- Listing source url Https://www.realtor.ca/real-estate/29059341/201-silvercreek-parkway-n-unit-10-guelph
- Listing type identifier Idx
The Home Overview listing data and Property Description above are provided by the Canadian Real Estate Association (CREA). All other information is provided by Houseful and its affiliates.

Lock your rate with RBC pre-approval
Mortgage rate is for illustrative purposes only. Please check RBC.com/mortgages for the current mortgage rates
$-1,165
/ Month25 Years fixed, 20% down payment, % interest
$432
Maintenance
$
$
$
%
$
%

Schedule a viewing
No obligation or purchase necessary, cancel at any time
Nearby Homes
Real estate & homes for sale nearby

