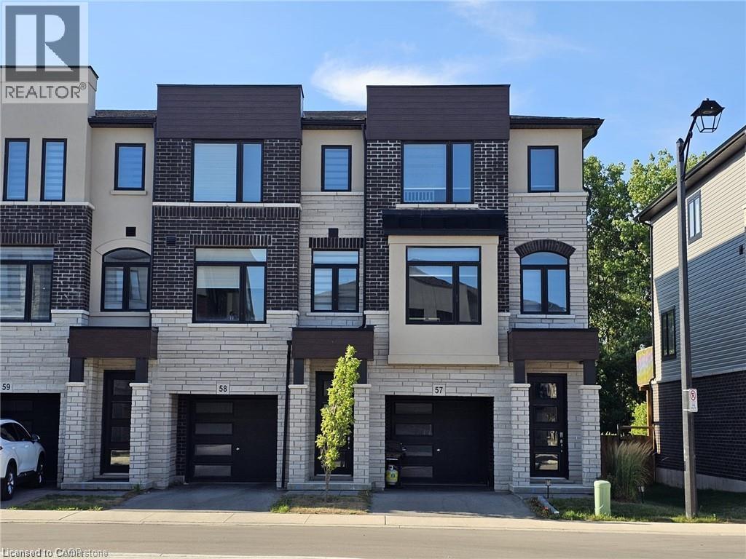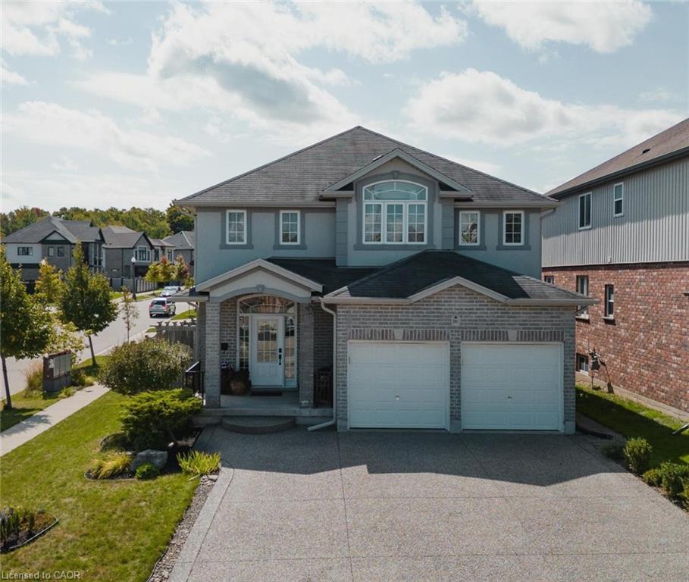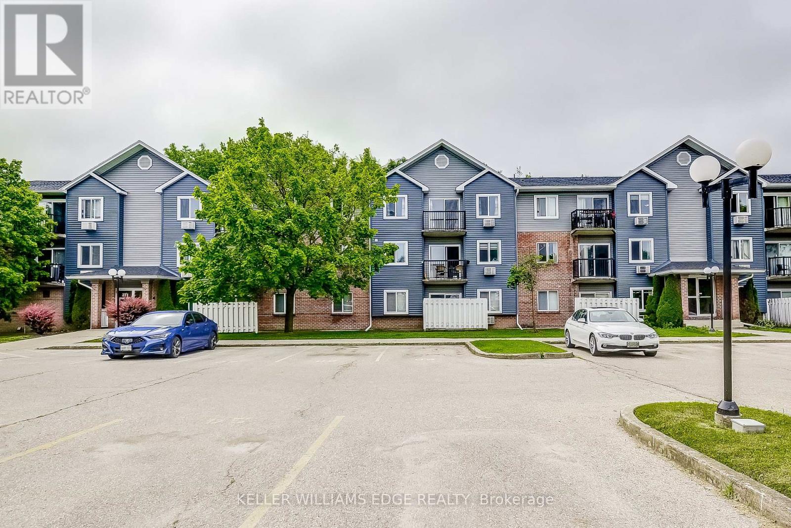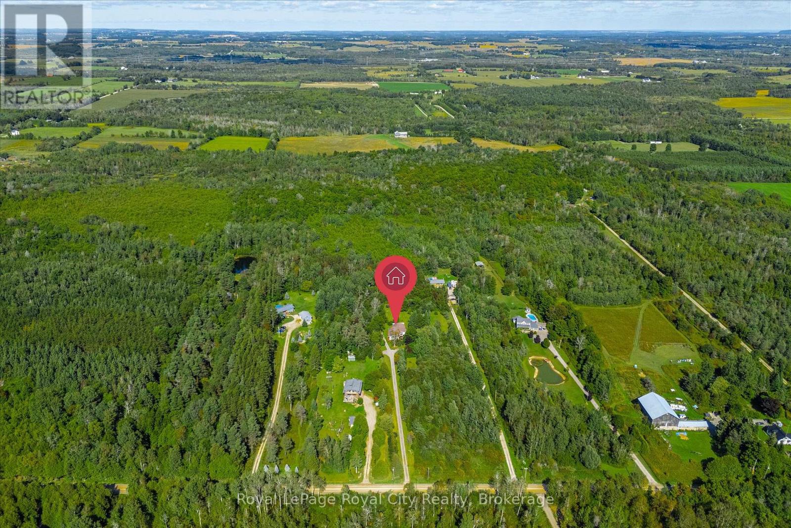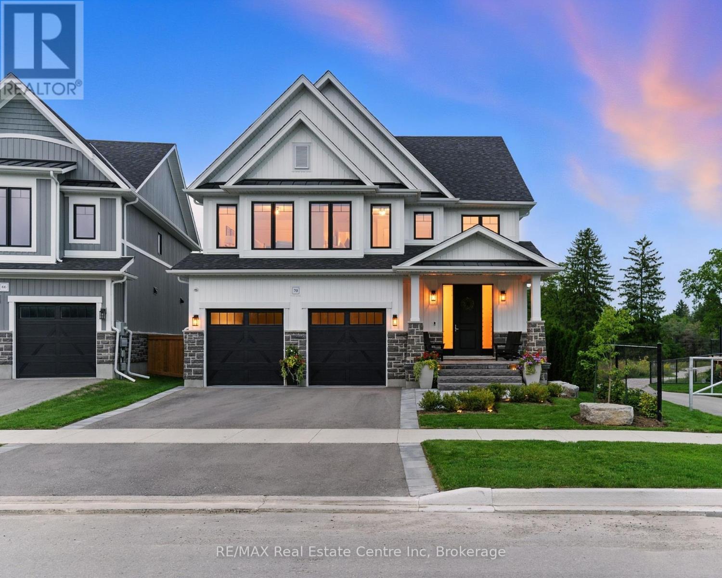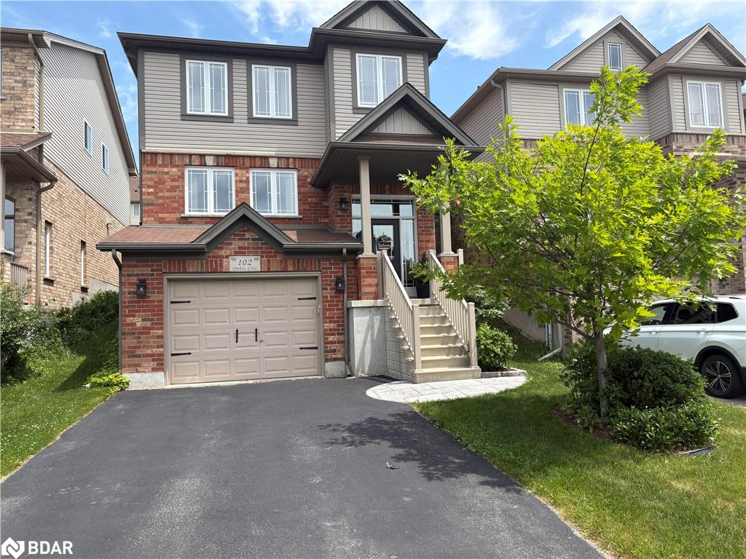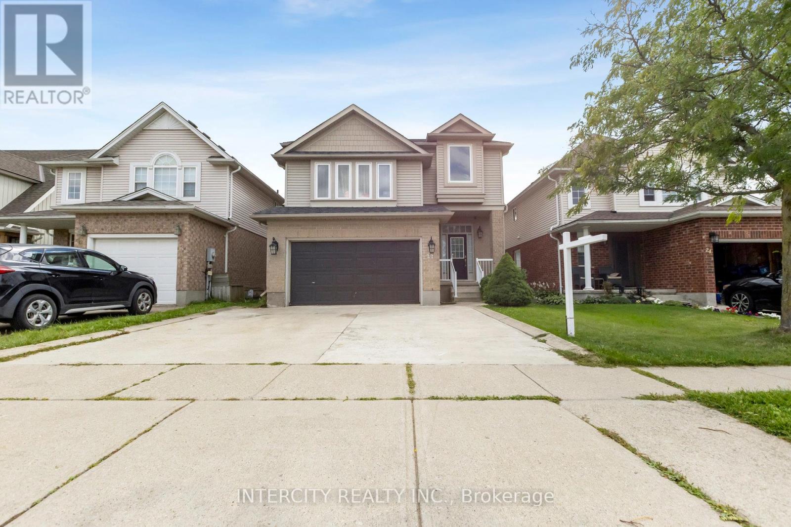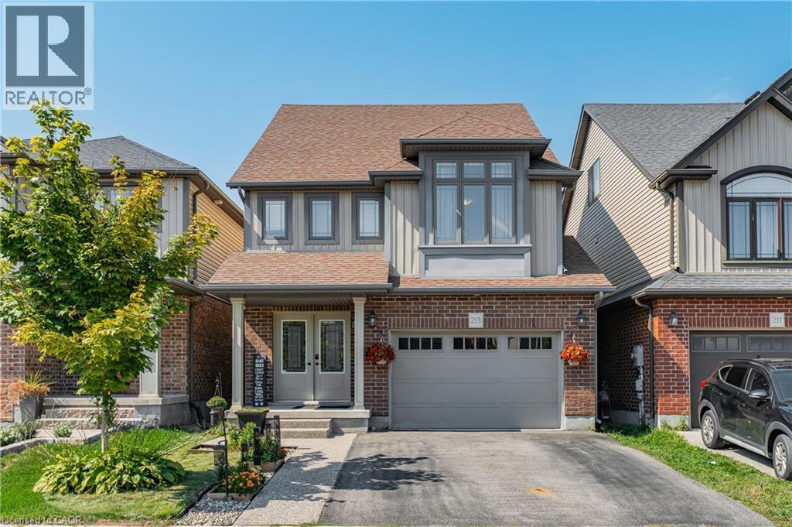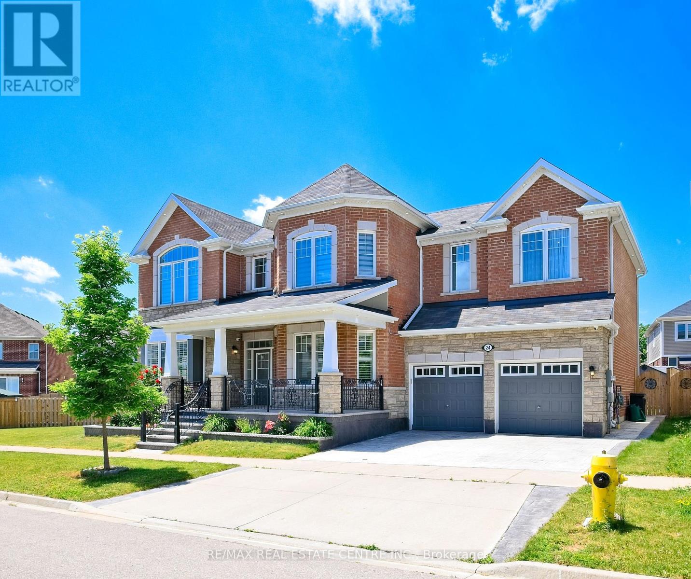- Houseful
- ON
- Guelph
- Grange Hill East
- 208 Couling Cres
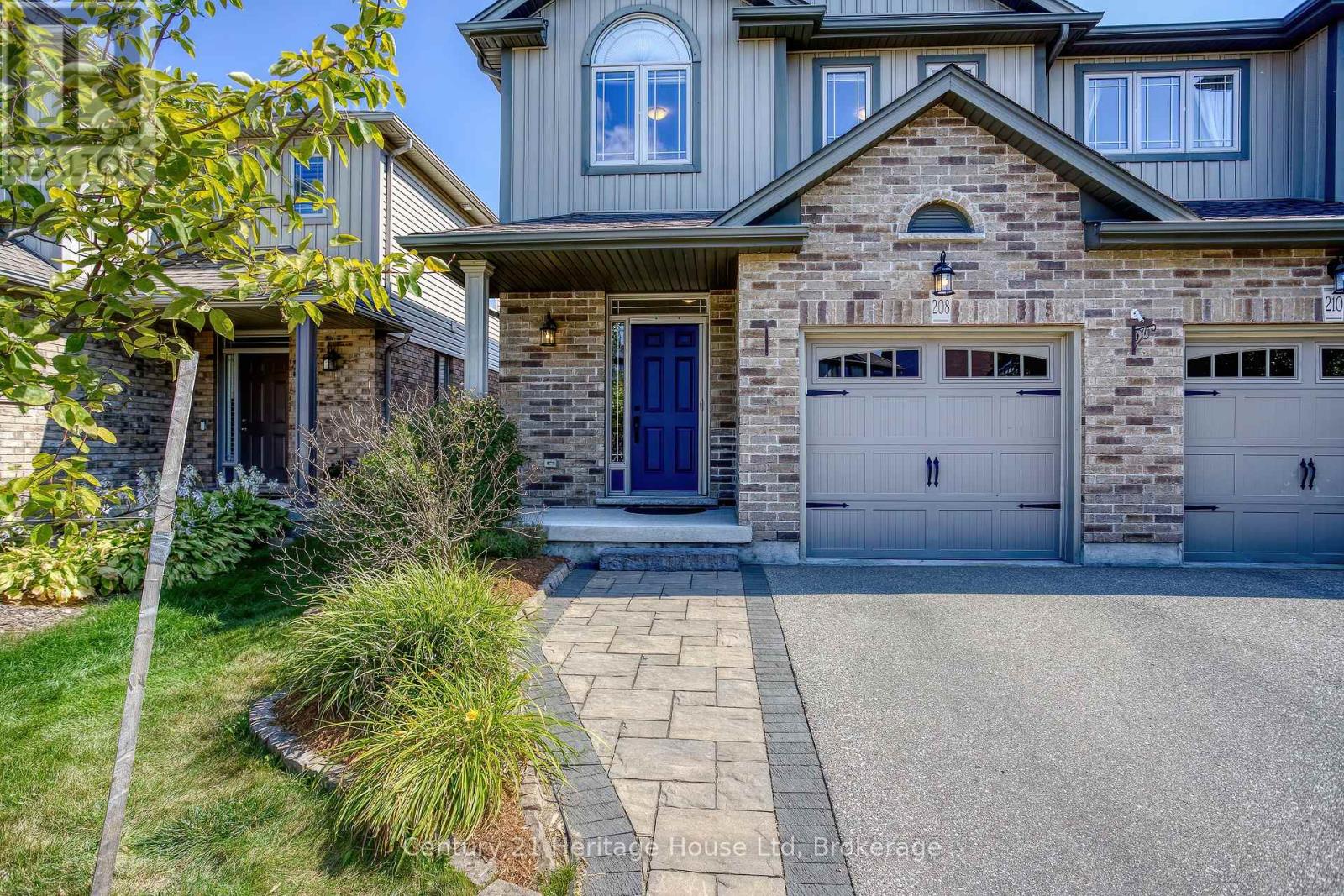
Highlights
Description
- Time on Housefulnew 3 hours
- Property typeSingle family
- Neighbourhood
- Median school Score
- Mortgage payment
Perfect for first time buyers or young families! This spacious 3 bedroom semi-detached home has 4 bathrooms and finished basement. Located in quiet, family oriented East end neighbourhood. As you walk in you will notice a good sized foyer with ceramic flooring, entry closet, powder room and door to garage. Moving forward leads to a separate formal, carpet free, dining room, leading to a bright living room and an eat-in kitchen. Kitchen with an island, quartz countertops, large pantry, newer appliances and walks out to a large two tier deck with gas BBQ hookup for a cozy retreat. Fenced yard for your pets and kids. Upstairs is a large and bright primary bedroom with a walk-in closet plus another well sized closet and a 3-piece ensuite with glass shower door. Primary bedroom and ensuite has recently been repainted. Two other bedrooms with large closets are perfect for your family and/or guests. This second floor also features a 4-piece bathroom, linen closet and laundry. Amazing and finished basement is also carpet free. It has a 4-piece bathroom, Rec Room with a gorgeous stone feature wall, built in cabinetry and shelving, pot lights and two good sized windows. This level also has more enclosed storage space and a small nook for an office desk. Property is situated within an easy access to parks, bicycle trails and highways for commuters. This beautiful home is waiting just for you, come and see! (id:63267)
Home overview
- Cooling Central air conditioning
- Heat source Natural gas
- Heat type Forced air
- Sewer/ septic Sanitary sewer
- # total stories 2
- Fencing Fully fenced
- # parking spaces 2
- Has garage (y/n) Yes
- # full baths 3
- # half baths 1
- # total bathrooms 4.0
- # of above grade bedrooms 3
- Flooring Ceramic, concrete, carpeted
- Subdivision Grange road
- Directions 1956999
- Lot size (acres) 0.0
- Listing # X12392567
- Property sub type Single family residence
- Status Active
- 2nd bedroom 5.02m X 2.87m
Level: 2nd - Laundry 1.6m X 1.39m
Level: 2nd - Bathroom Measurements not available
Level: 2nd - Bathroom Measurements not available
Level: 2nd - Primary bedroom 4.62m X 3.88m
Level: 2nd - 3rd bedroom 3.47m X 2.87m
Level: 2nd - Utility 4.65m X 2.39m
Level: Basement - Bathroom Measurements not available
Level: Basement - Recreational room / games room 5.49m X 4.88m
Level: Basement - Dining room 4.01m X 3.68m
Level: Main - Kitchen 5.28m X 2.76m
Level: Main - Living room 4.97m X 3.04m
Level: Main
- Listing source url Https://www.realtor.ca/real-estate/28838239/208-couling-crescent-guelph-grange-road-grange-road
- Listing type identifier Idx

$-2,173
/ Month

