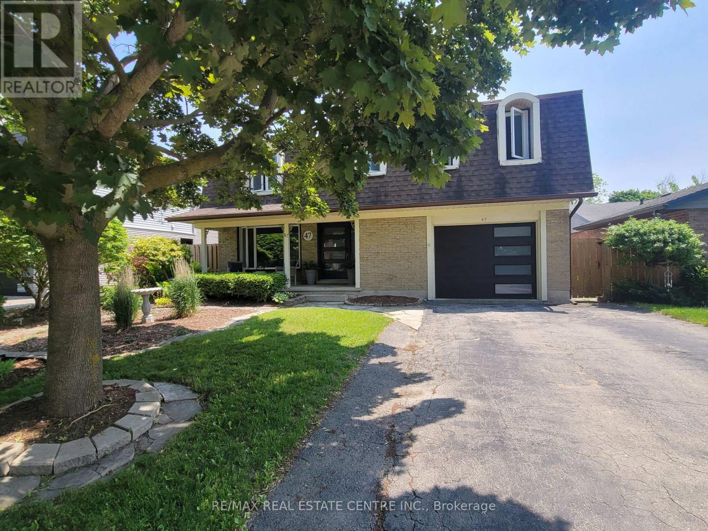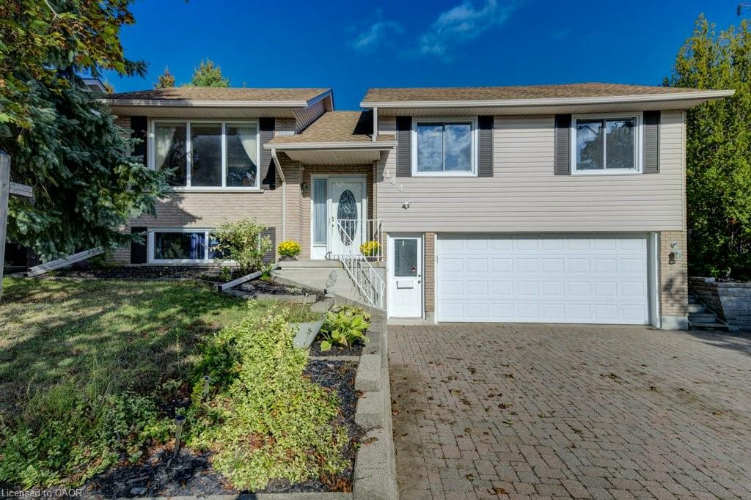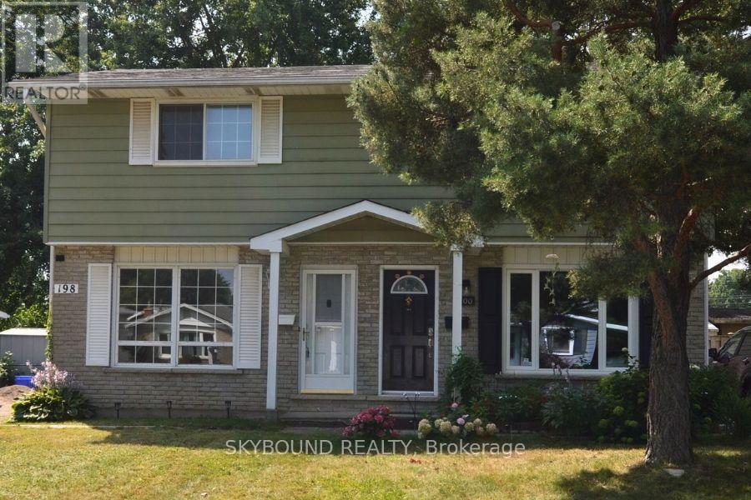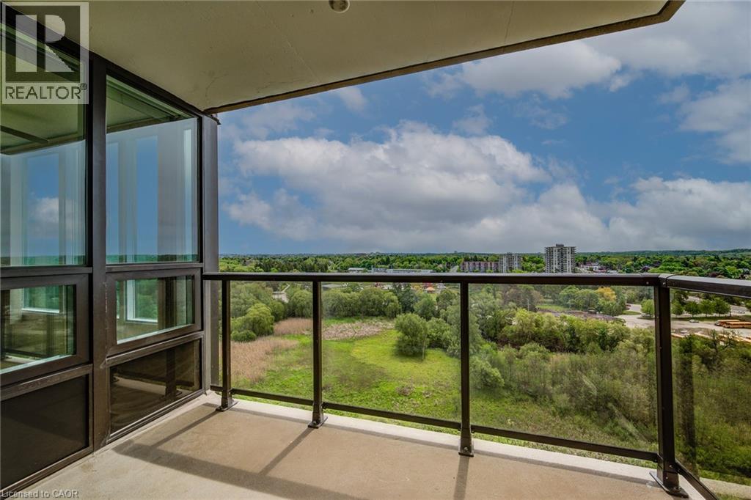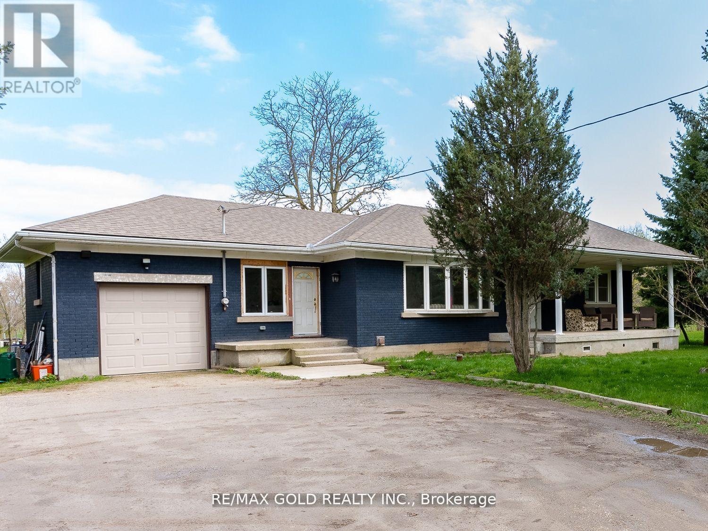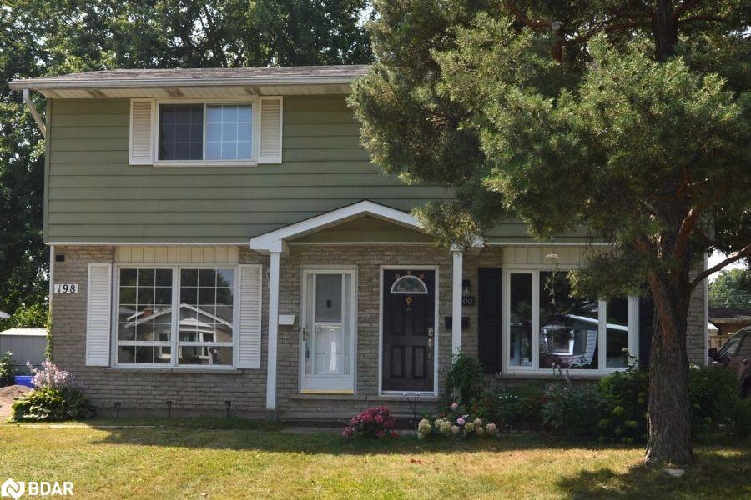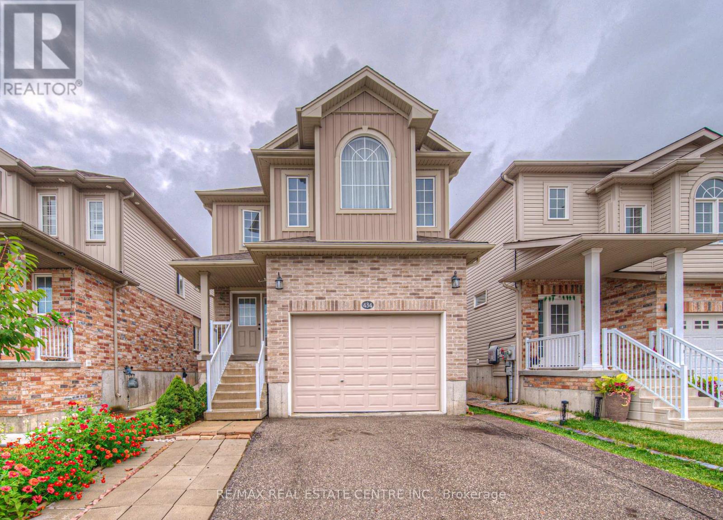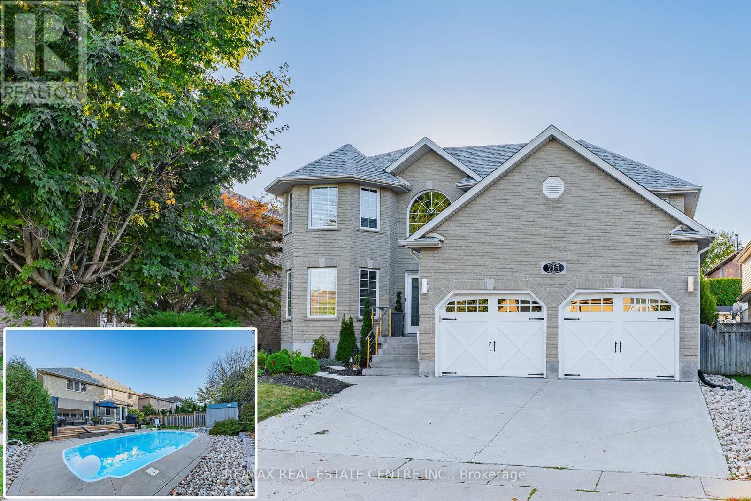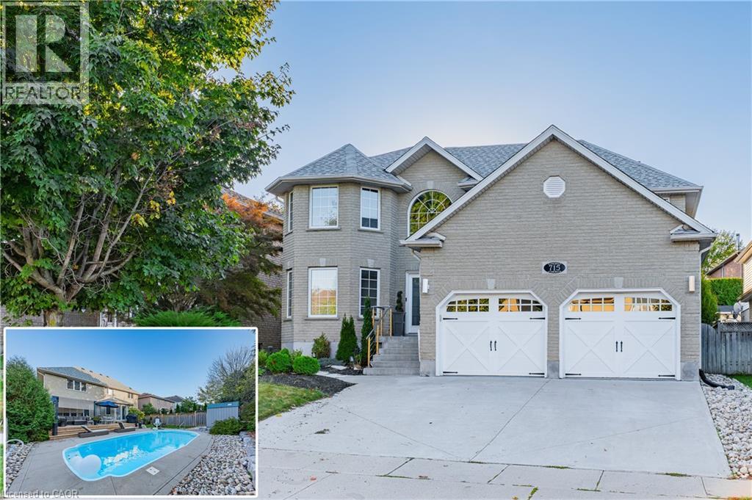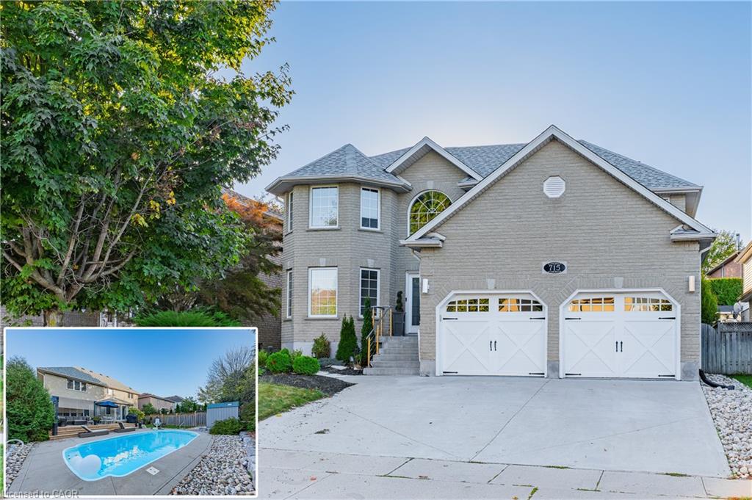- Houseful
- ON
- Guelph
- Onward Willow
- 21 Heath Rd
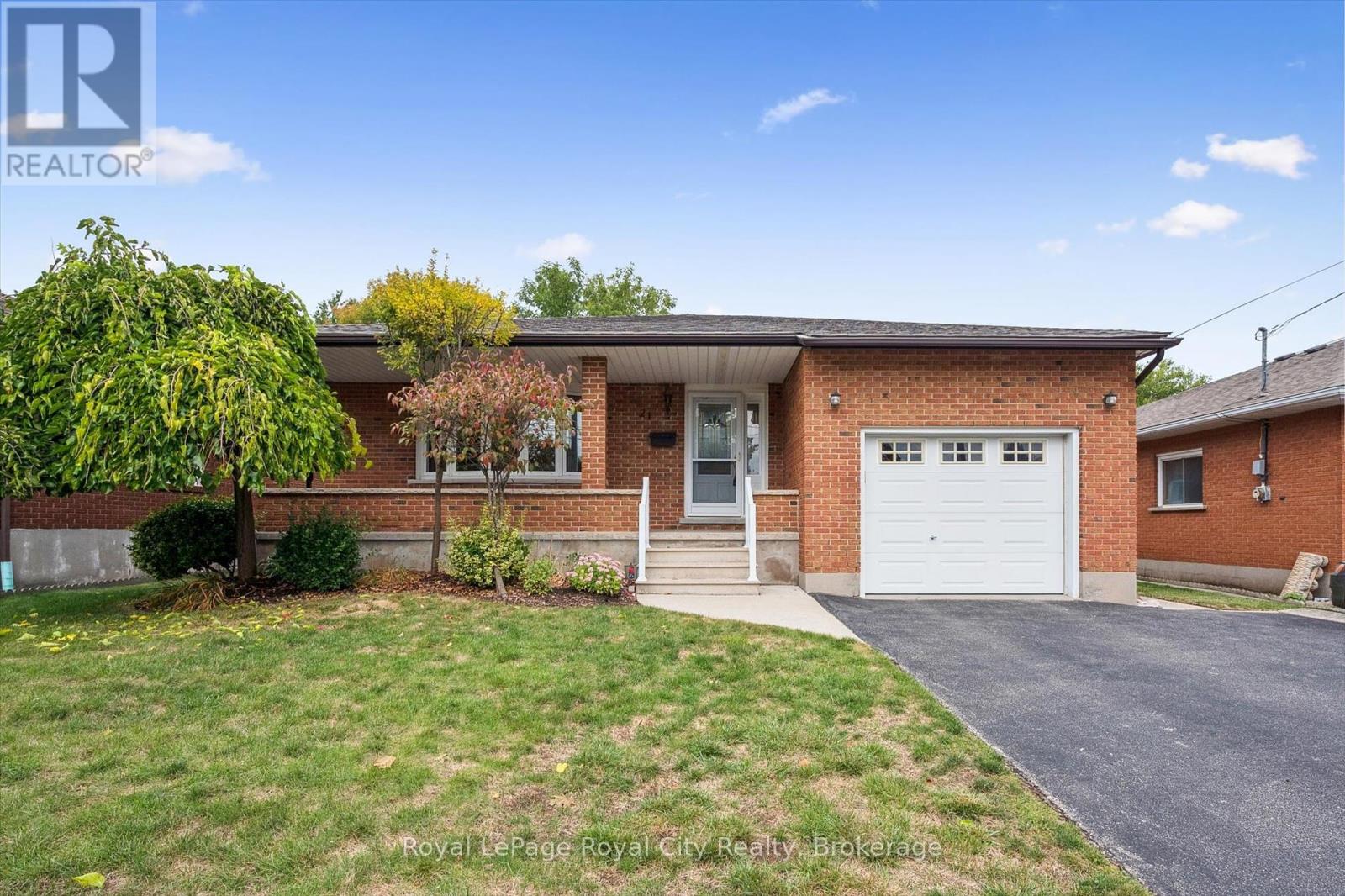
Highlights
Description
- Time on Housefulnew 3 days
- Property typeSingle family
- Neighbourhood
- Median school Score
- Mortgage payment
Welcome to a home on a street like no other. Tucked away on a quiet cul-de-sac, this neighbourhood was originally built and settled by families who were bound by love, friendship, and heritage. Almost every household was related brothers, cousins, in-laws, or lifelong friends, which created a rare sense of community that still lingers in the very spirit of the street today. Built by skilled Italian craftsmen, each home was designed to last for generations, and this one is no exception. Inside, you'll find timeless hardwood floors, solid plaster construction, and the kind of craftsmanship you simply don't see anymore. This home also offers unique versatility, with two separate entrances that allow it to function as a single-family home or as two independent units, which is ideal for generating income or creating a private in-law suite. Set on a large lot with a single garage, theres plenty of room to enjoy both inside and out. With its close proximity to schools, shopping, and major commuter routes, you'll enjoy modern convenience without sacrificing the peaceful charm of this tight-knit street. Whether you're drawn to its solid construction, flexible layout, or the legacy of family and connection woven into the neighbourhood, this home is ready to welcome its next chapter. (id:63267)
Home overview
- Cooling Central air conditioning
- Heat source Natural gas
- Heat type Forced air
- Sewer/ septic Sanitary sewer
- # parking spaces 3
- Has garage (y/n) Yes
- # full baths 2
- # total bathrooms 2.0
- # of above grade bedrooms 3
- Has fireplace (y/n) Yes
- Subdivision Junction/onward willow
- Lot size (acres) 0.0
- Listing # X12426284
- Property sub type Single family residence
- Status Active
- Bedroom 4.45m X 3.75m
Level: 2nd - Primary bedroom 4.15m X 3.75m
Level: 2nd - Bedroom 3.4m X 2.95m
Level: 2nd - Bathroom 3.1m X 2.2m
Level: 2nd - Laundry 2.68m X 2.18m
Level: Basement - Utility 1.82m X 6.51m
Level: Basement - Recreational room / games room 4.94m X 6.47m
Level: Basement - Kitchen 2.69m X 2.29m
Level: Basement - Other 3.79m X 3.99m
Level: Basement - Kitchen 3.36m X 2.9m
Level: Lower - Family room 8.66m X 3.78m
Level: Lower - Bathroom 3.1m X 1.8m
Level: Lower - Living room 5.36m X 3.64m
Level: Main - Dining room 4.62m X 2.93m
Level: Main - Office 3.1m X 2.56m
Level: Main
- Listing source url Https://www.realtor.ca/real-estate/28911940/21-heath-road-guelph-junctiononward-willow-junctiononward-willow
- Listing type identifier Idx

$-2,240
/ Month

