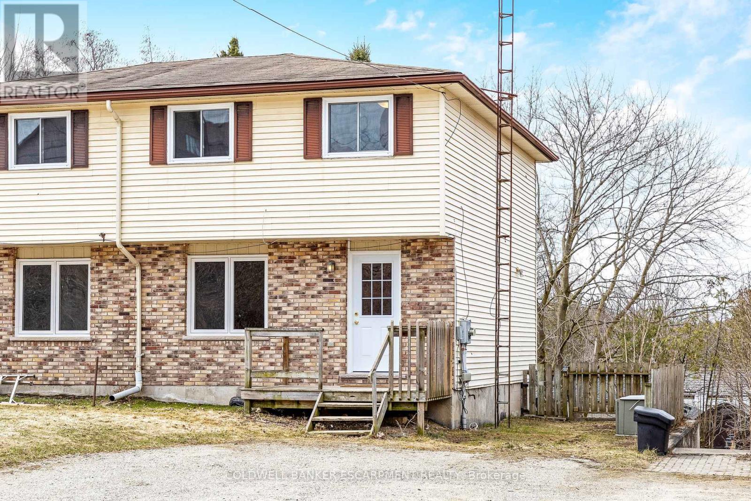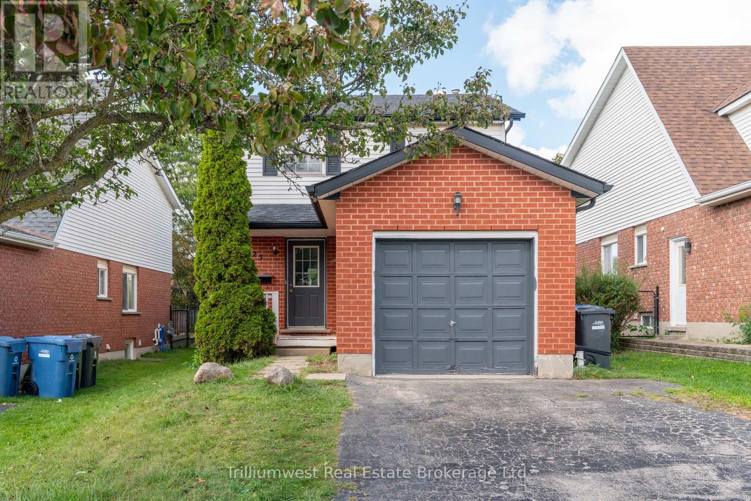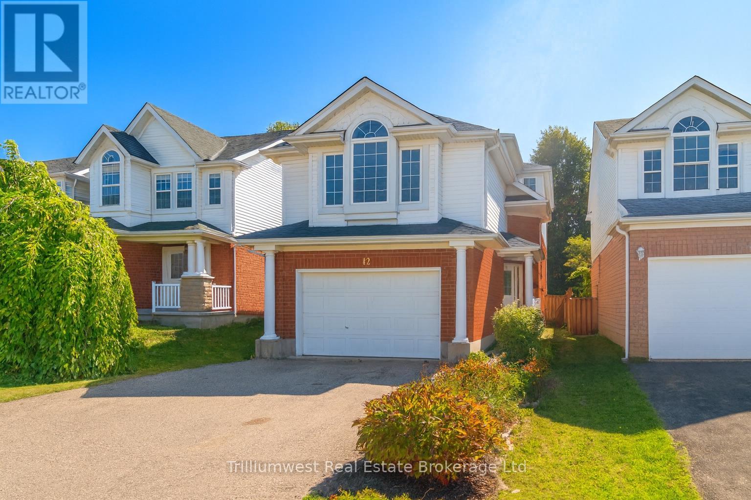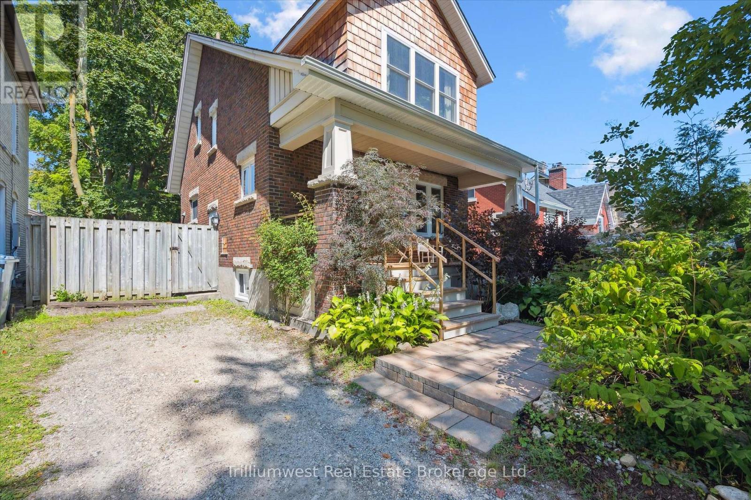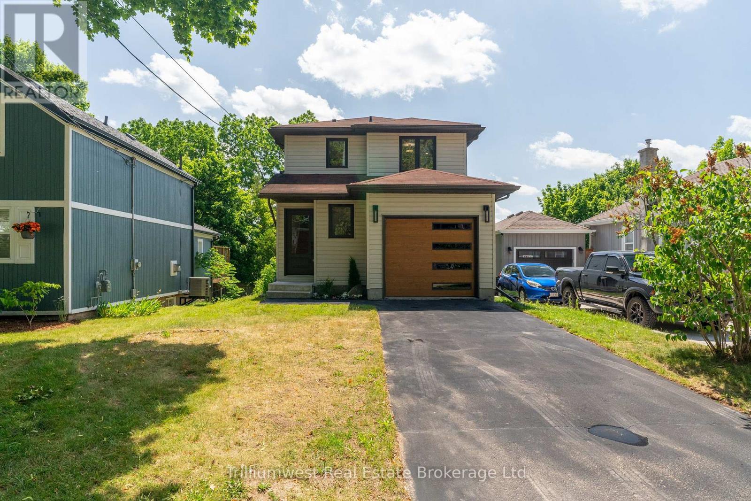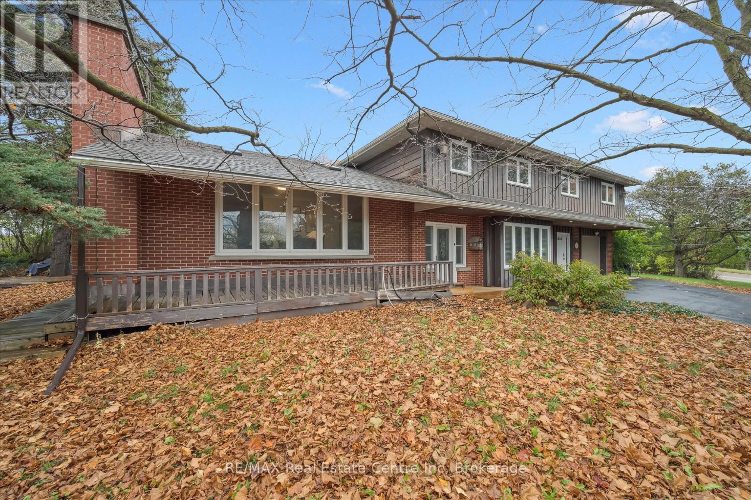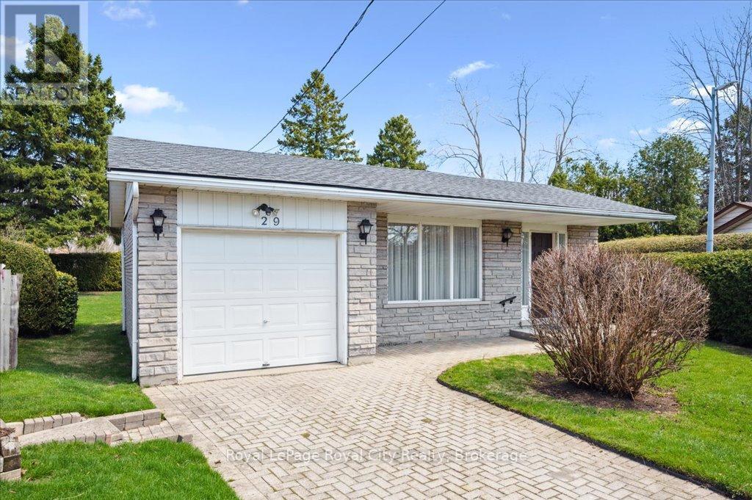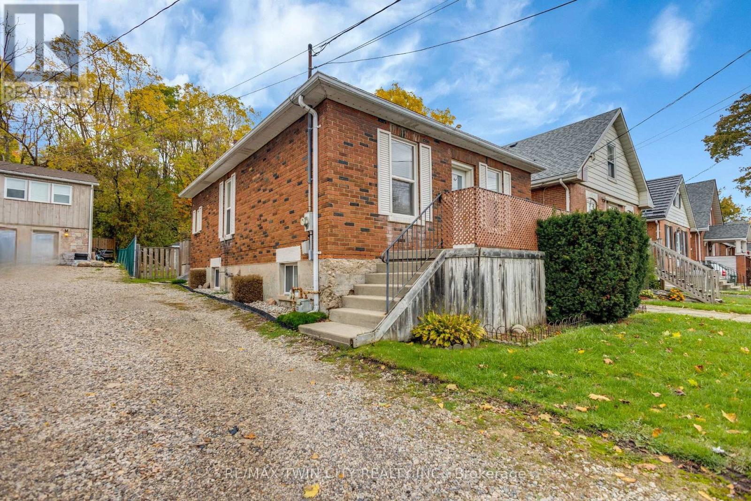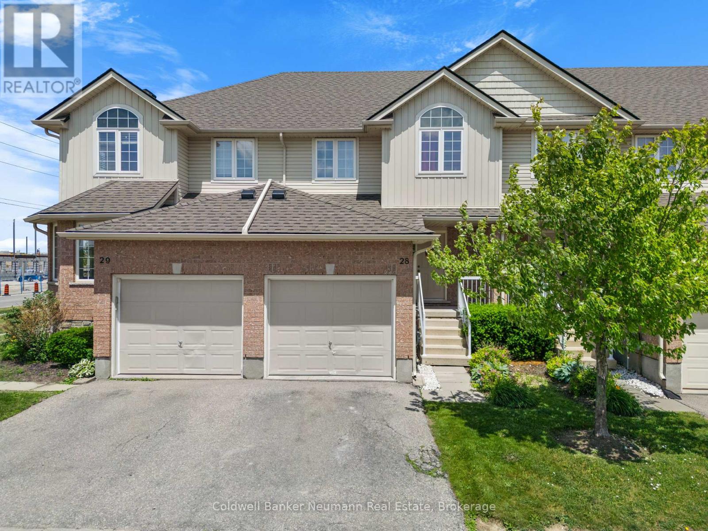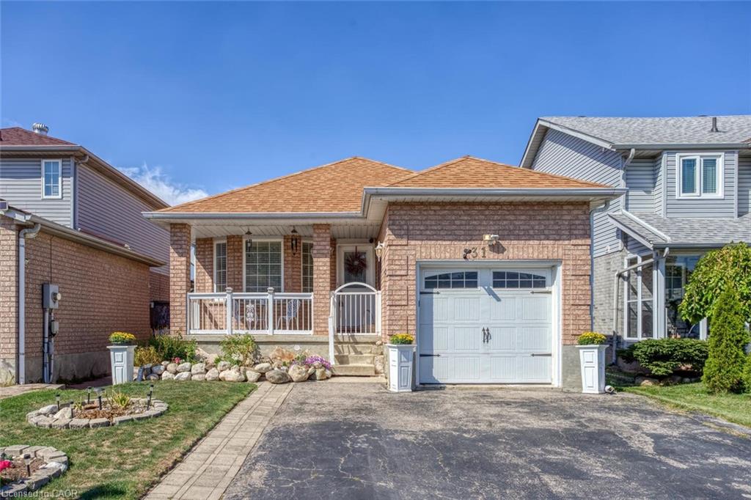- Houseful
- ON
- Guelph
- Grange Hill East
- 210 Couling Cres
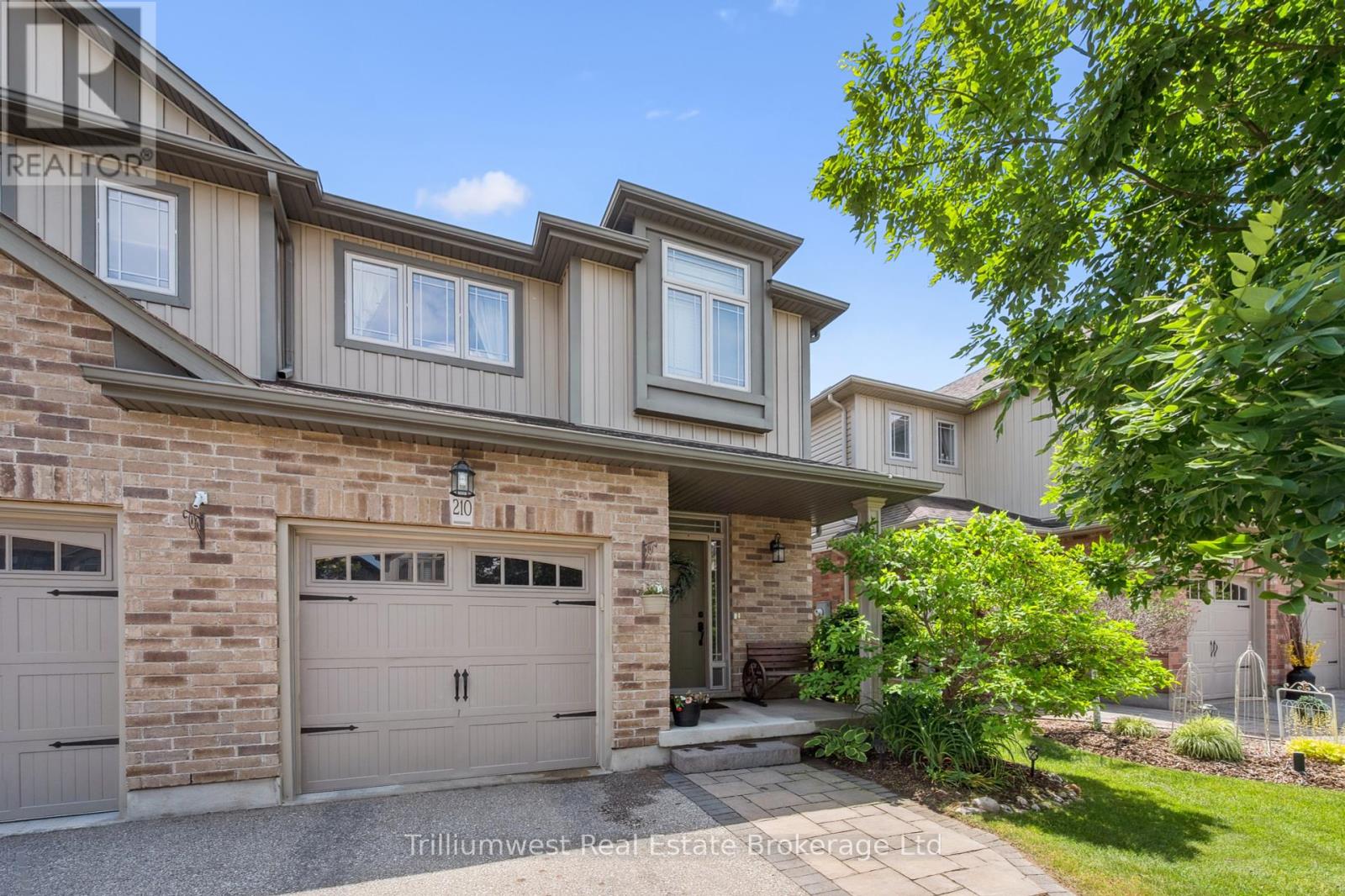
Highlights
Description
- Time on Housefulnew 4 hours
- Property typeSingle family
- Neighbourhood
- Median school Score
- Mortgage payment
Welcome to 210 Couling Crescent, a beautifully upgraded semi-detached home located in Guelphs desirable East End. Offering over 1,700 sq ft of above-grade living space, this 3-bedroom, 2.5-bathroom home features thoughtful updates throughout, including a new furnace (2024), AC unit (2025), water softener, and an over-the-range microwave (2025). Each bedroom includes a walk-in closet, with the primary bedroom featuring upgraded built-in organizers for added convenience and style. The home is equipped with a gas line for BBQs and showcases premium builder upgrades such as diagonal walnut hardwood flooring and an extra window in the dining room that fills the space with natural light. The professionally landscaped yard offers great outdoor living with a two-tier deck and built-in storage underneath, perfect for entertaining or relaxing. Located close to Eastview Park, which features a new bike park, splash pad, soccer fields, and more. Families will appreciate the excellent nearby school options, including public, Catholic, and French immersion. (id:63267)
Home overview
- Cooling Central air conditioning, air exchanger
- Heat source Natural gas
- Heat type Forced air
- Sewer/ septic Sanitary sewer
- # total stories 2
- # parking spaces 2
- Has garage (y/n) Yes
- # full baths 2
- # half baths 1
- # total bathrooms 3.0
- # of above grade bedrooms 3
- Subdivision Grange road
- Lot size (acres) 0.0
- Listing # X12378089
- Property sub type Single family residence
- Status Active
- 3rd bedroom 3.97m X 4.62m
Level: 2nd - 2nd bedroom 2.89m X 5.09m
Level: 2nd - Bathroom 2.87m X 2.59m
Level: 2nd - Bathroom 1.89m X 2.89m
Level: 2nd - Bedroom 2.94m X 3.17m
Level: 2nd - Bathroom 1.03m X 2.24m
Level: Main - Living room 3.09m X 4.99m
Level: Main
- Listing source url Https://www.realtor.ca/real-estate/28807344/210-couling-crescent-guelph-grange-road-grange-road
- Listing type identifier Idx

$-2,133
/ Month

