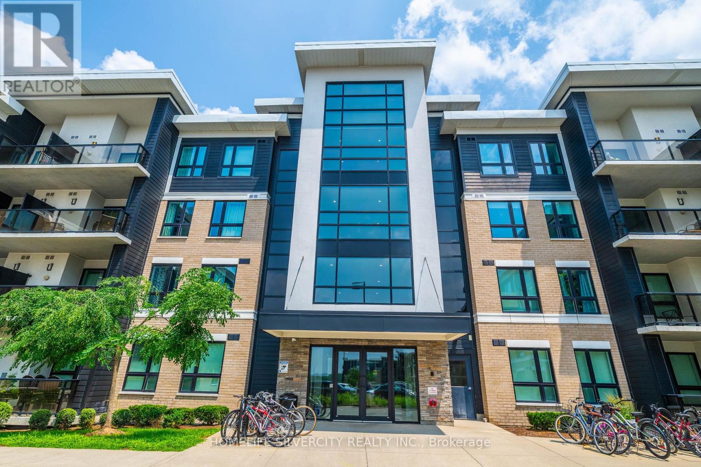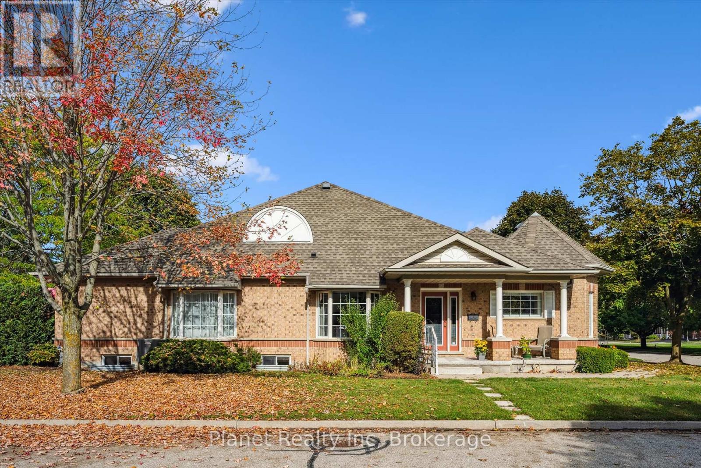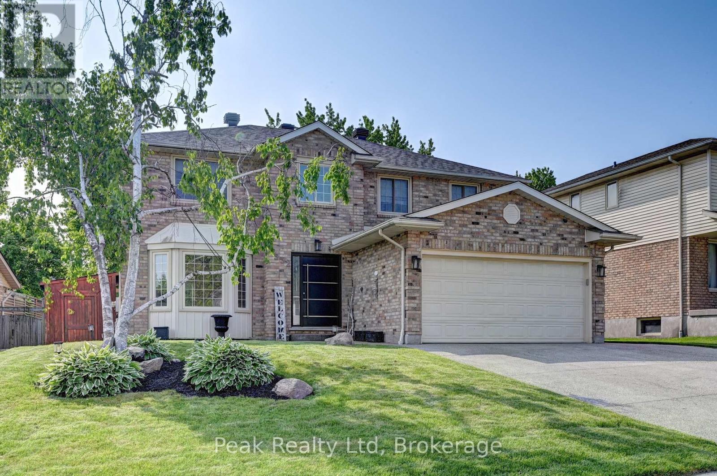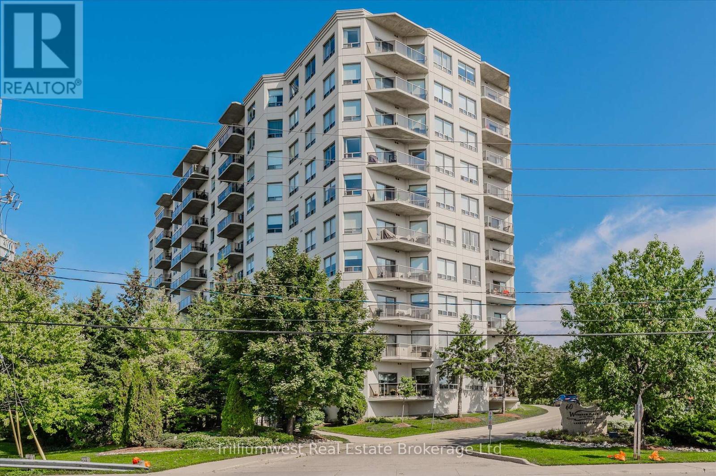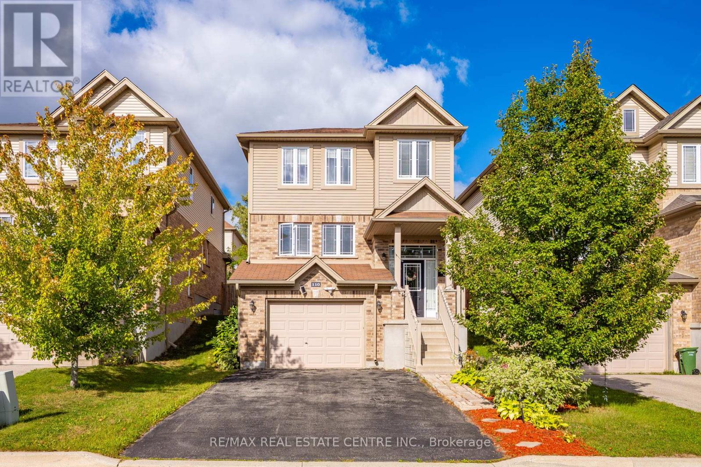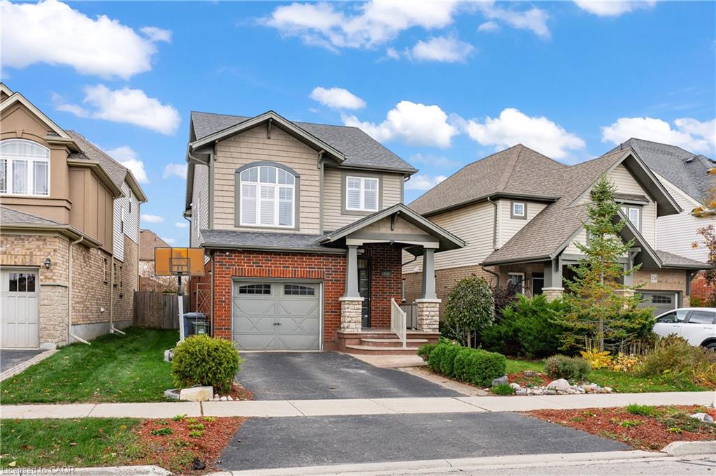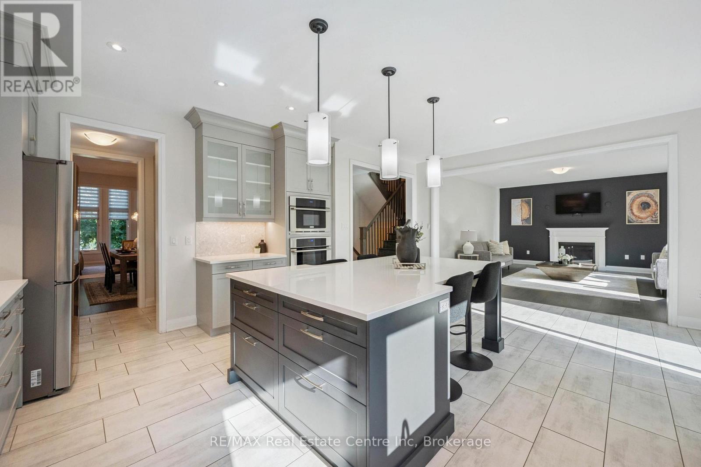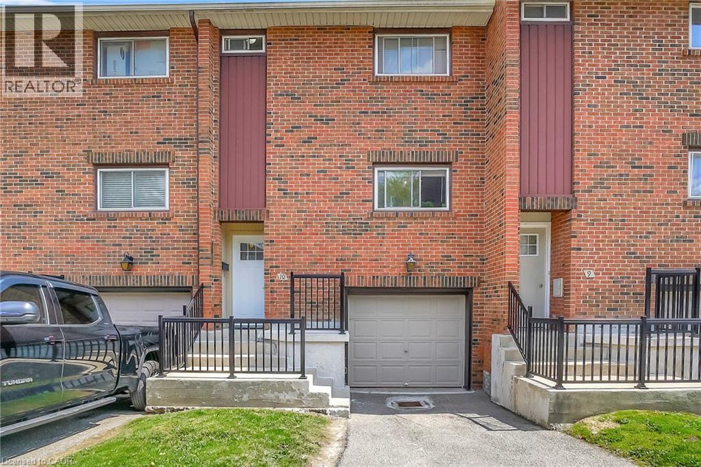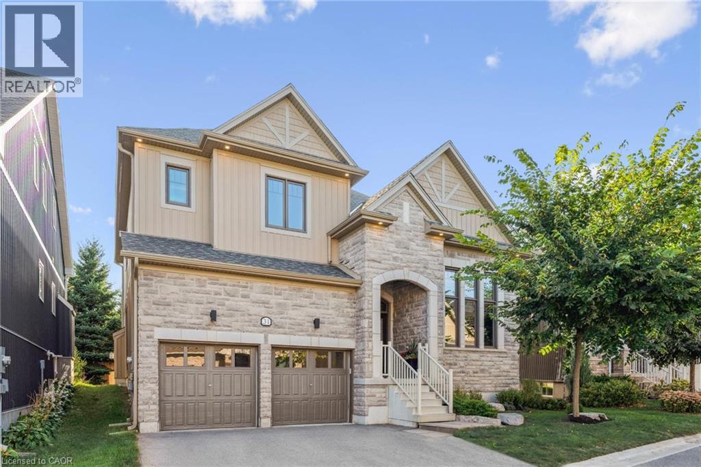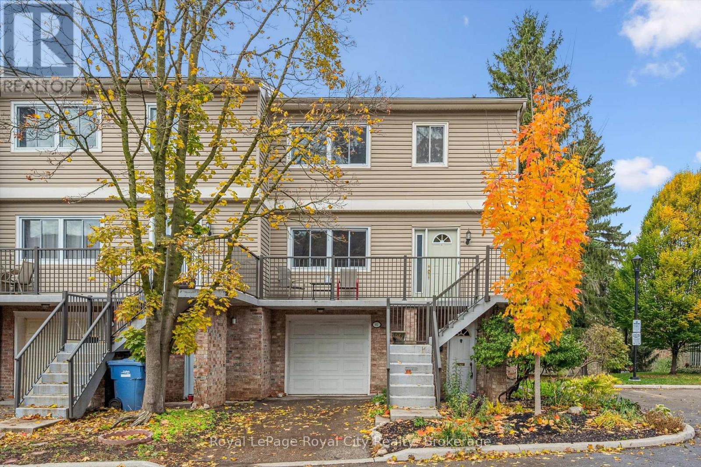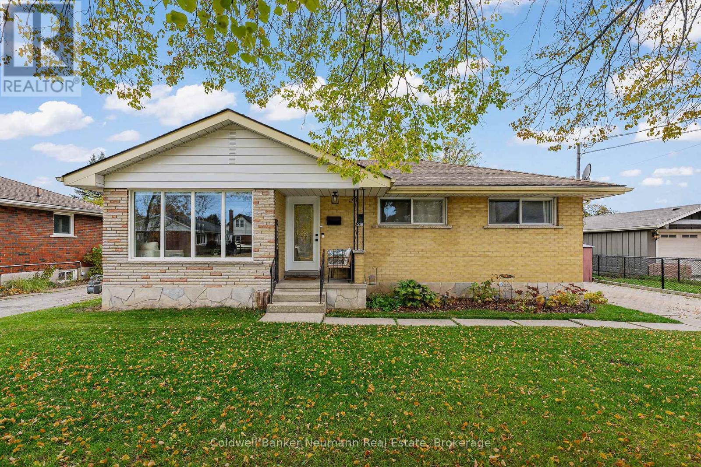
Highlights
Description
- Time on Housefulnew 8 hours
- Property typeSingle family
- StyleBungalow
- Neighbourhood
- Median school Score
- Mortgage payment
Welcome To 216 Metcalfe Street - A Charming Yellow Brick Bungalow Tucked Away On A Quiet Street Close To Riverside Park, Guelph General Hospital, And Downtown. This Solid, Well-Built Home Features A Beautifully Renovated Main Floor With A Bright, Open-Concept Layout. The Spacious Living Room Is Filled With Natural Light From A Large Front Window And Includes Pot Lights And A Cozy Fireplace, Seamlessly Opening To The Modern Kitchen. The Kitchen Showcases Stainless Steel Appliances, A Stylish Backsplash, Brand-New Light Fixtures, And A Large Island With Seating For Three - Perfect For Entertaining Or Casual Dining. The Main Level Offers Three Generous Bedrooms, Each With New Light Fixtures, Including One With Charming Wainscoting Detail, And A Beautifully Updated Full Bathroom. A Separate Side Entrance Provides Excellent Potential For A Future In-Law Suite. The Finished Lower Level Includes A Large Rec Room, Dining Area, And An Additional Full Bathroom - Offering Flexibility And Extra Living Space. Set On A 60' X 100' Lot, The Backyard Is Ideal For Relaxing Or Hosting Gatherings, Featuring A Gazebo, A New Patio (2025), And Full Fencing (2022). Additional Updates Include A New Water Softener (2024). Whether You're A First-Time Buyer Or Looking To Downsize, 216 Metcalfe Combines Character, Comfort, And Convenience In One Of Guelph's Most Desirable Locations. (id:63267)
Home overview
- Cooling Central air conditioning
- Heat source Natural gas
- Heat type Forced air
- Sewer/ septic Sanitary sewer
- # total stories 1
- Fencing Fenced yard
- # parking spaces 3
- # full baths 2
- # total bathrooms 2.0
- # of above grade bedrooms 3
- Has fireplace (y/n) Yes
- Subdivision General hospital
- Lot size (acres) 0.0
- Listing # X12505472
- Property sub type Single family residence
- Status Active
- Utility 1.66m X 1.03m
Level: Basement - Dining room 3.04m X 3.87m
Level: Basement - Recreational room / games room 3.88m X 7.77m
Level: Basement - Laundry 3.13m X 4.63m
Level: Basement - 3rd bedroom 2.62m X 3.07m
Level: Main - Kitchen 3.05m X 4.66m
Level: Main - Primary bedroom 2.99m X 3.69m
Level: Main - 2nd bedroom 3.66m X 2.64m
Level: Main - Living room 4.97m X 4.77m
Level: Main
- Listing source url Https://www.realtor.ca/real-estate/29063015/216-metcalfe-street-guelph-general-hospital-general-hospital
- Listing type identifier Idx

$-2,077
/ Month

