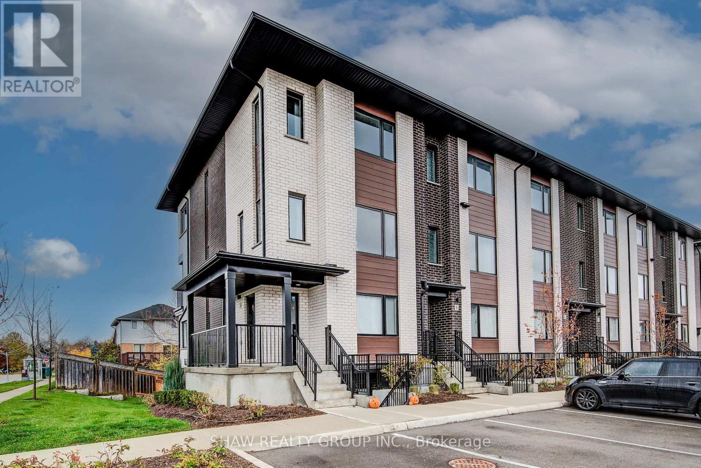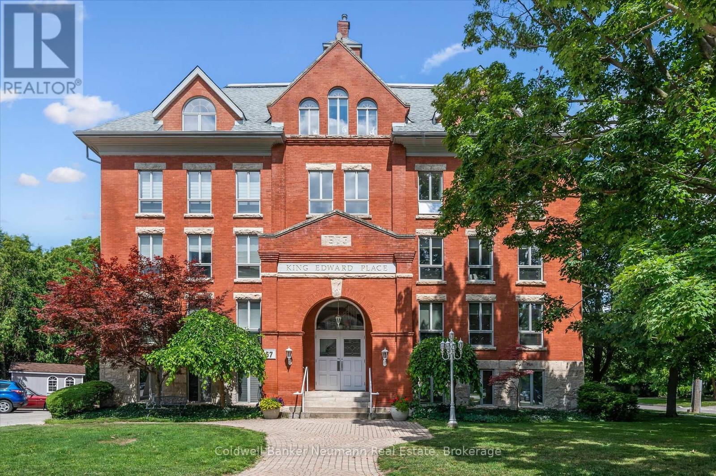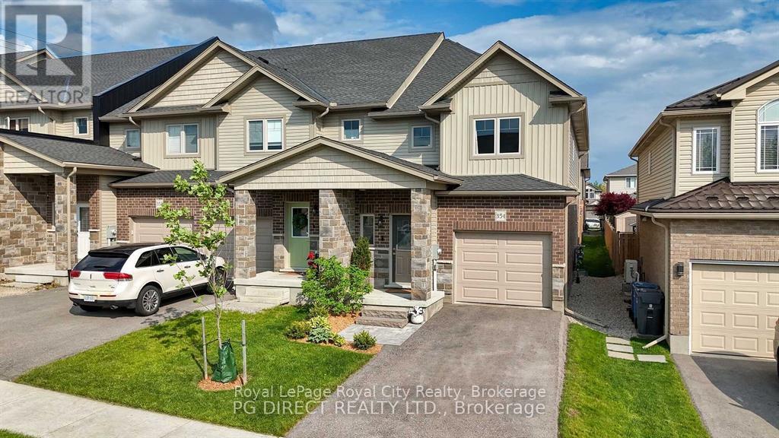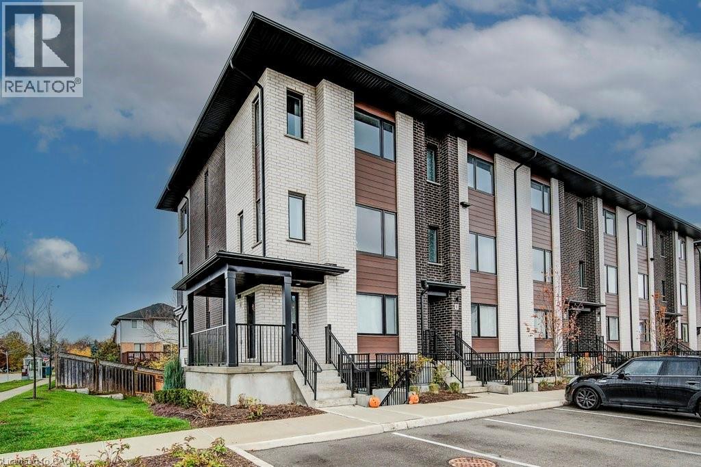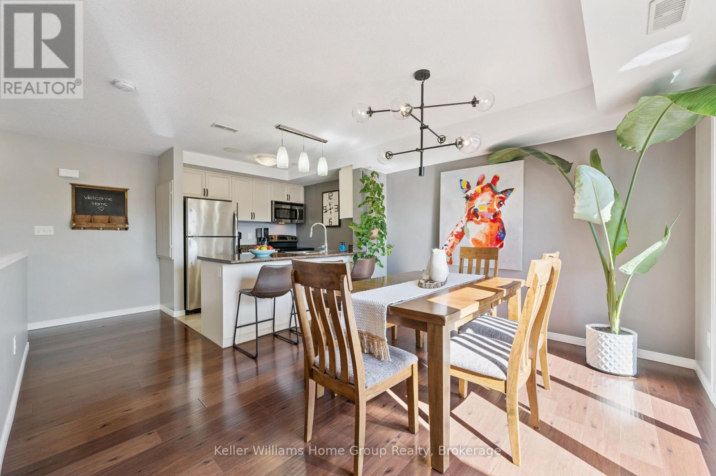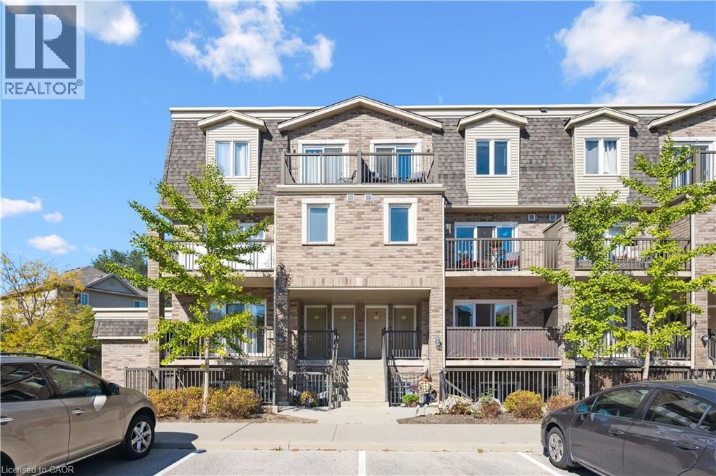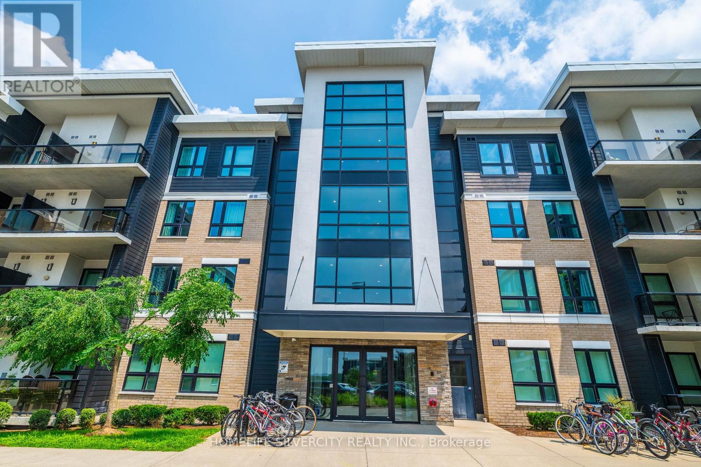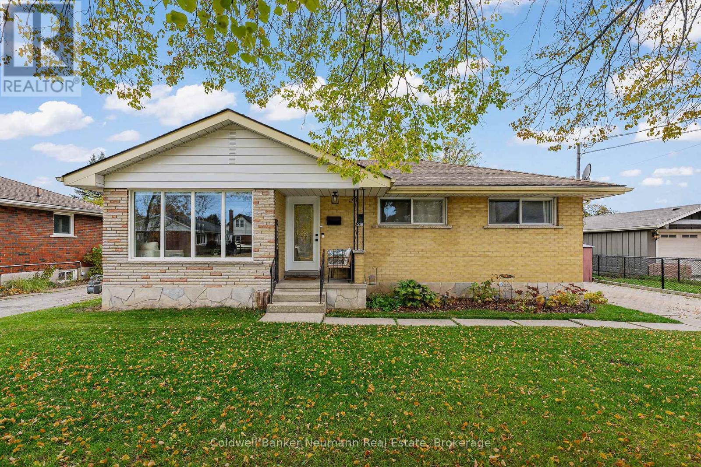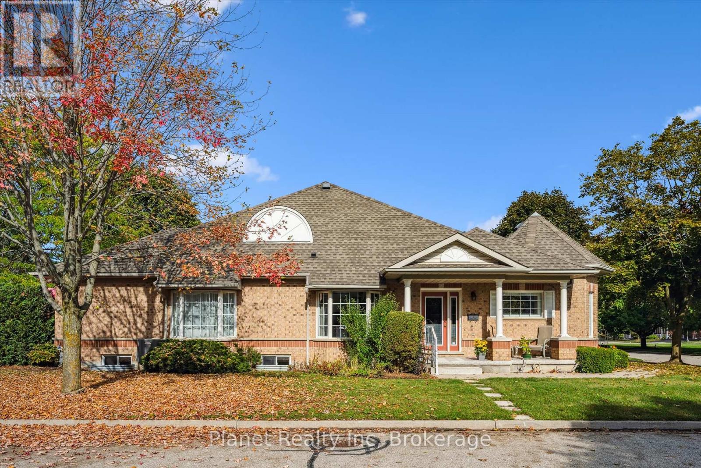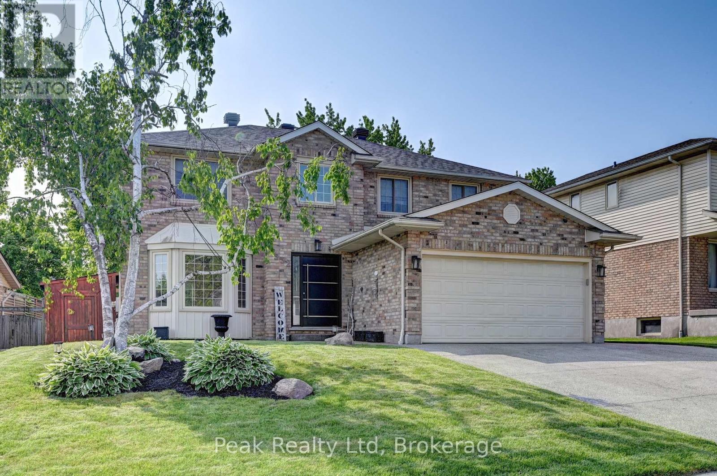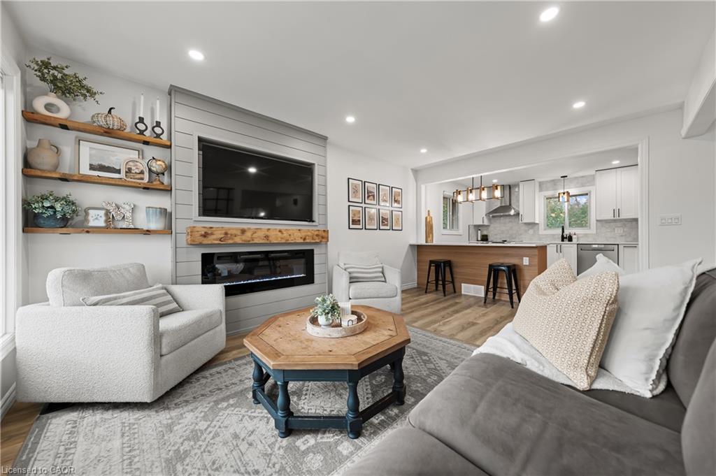
Highlights
Description
- Home value ($/Sqft)$779/Sqft
- Time on Housefulnew 6 hours
- Property typeResidential
- StyleBungalow
- Neighbourhood
- Median school Score
- Lot size6,000 Sqft
- Year built1963
- Mortgage payment
Welcome To 216 Metcalfe Street - A Charming Yellow Brick Bungalow Tucked Away On A Quiet Street Close To Riverside Park, Guelph General Hospital, And Downtown. This Solid, Well-Built Home Features A Beautifully Renovated Main Floor With A Bright, Open-Concept Layout. The Spacious Living Room Is Filled With Natural Light From A Large Front Window And Includes Pot Lights And A Cozy Fireplace, Seamlessly Opening To The Modern Kitchen. The Kitchen Showcases Stainless Steel Appliances, A Stylish Backsplash, Brand-New Light Fixtures, And A Large Island With Seating For Three - Perfect For Entertaining Or Casual Dining. The Main Level Offers Three Generous Bedrooms, Each With New Light Fixtures, Including One With Charming Wainscoting Detail, And A Beautifully Updated Full Bathroom. A Separate Side Entrance Provides Excellent Potential For A Future In-Law Suite. The Finished Lower Level Includes A Large Rec Room, Dining Area, And An Additional Full Bathroom - Offering Flexibility And Extra Living Space. Set On A 60' X 100' Lot, The Backyard Is Ideal For Relaxing Or Hosting Gatherings, Featuring A Gazebo, A New Patio (2025), And Full Fencing (2022). Additional Updates Include A New Water Softener (2024). Whether You're A First-Time Buyer Or Looking To Downsize, 216 Metcalfe Combines Character, Comfort, And Convenience In One Of Guelph's Most Desirable Locations.
Home overview
- Cooling Central air
- Heat type Forced air, natural gas
- Pets allowed (y/n) No
- Sewer/ septic Sewer (municipal)
- Construction materials Brick, shingle siding
- Foundation Poured concrete
- Roof Shingle
- # parking spaces 3
- # full baths 2
- # total bathrooms 2.0
- # of above grade bedrooms 3
- # of rooms 11
- Appliances Water heater, water softener, dishwasher, refrigerator, stove
- Has fireplace (y/n) Yes
- Interior features In-law capability, water meter, other
- County Wellington
- Area City of guelph
- Water source Municipal
- Zoning description R1b
- Lot desc Urban, hospital, library, park, public transit, schools, other
- Lot dimensions 60 x 100
- Approx lot size (range) 0 - 0.5
- Lot size (acres) 6000.0
- Basement information Separate entrance, full, finished, sump pump
- Building size 1000
- Mls® # 40785527
- Property sub type Single family residence
- Status Active
- Virtual tour
- Tax year 2025
- Bathroom Basement
Level: Basement - Laundry Basement
Level: Basement - Dining room Basement
Level: Basement - Recreational room Basement
Level: Basement - Utility Basement
Level: Basement - Kitchen Main
Level: Main - Bedroom Main
Level: Main - Living room Main
Level: Main - Primary bedroom Main
Level: Main - Bedroom Main
Level: Main - Bathroom Main
Level: Main
- Listing type identifier Idx

$-2,077
/ Month

