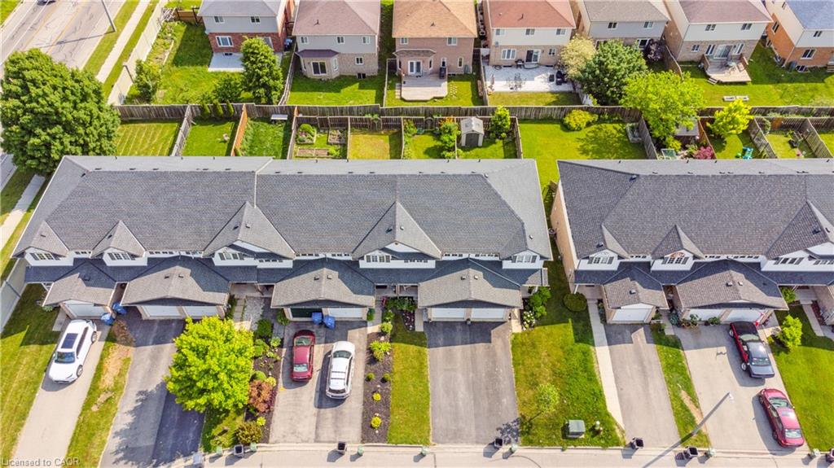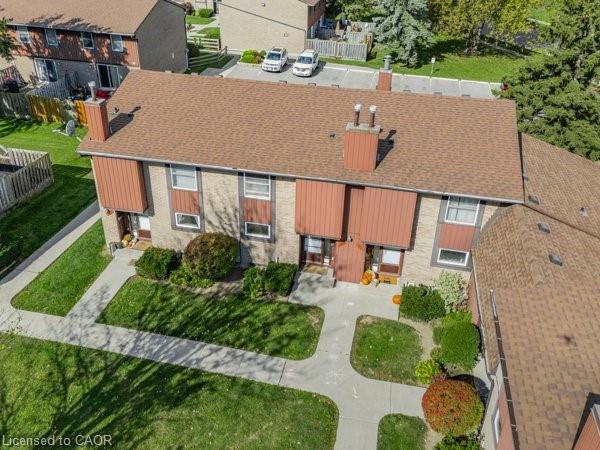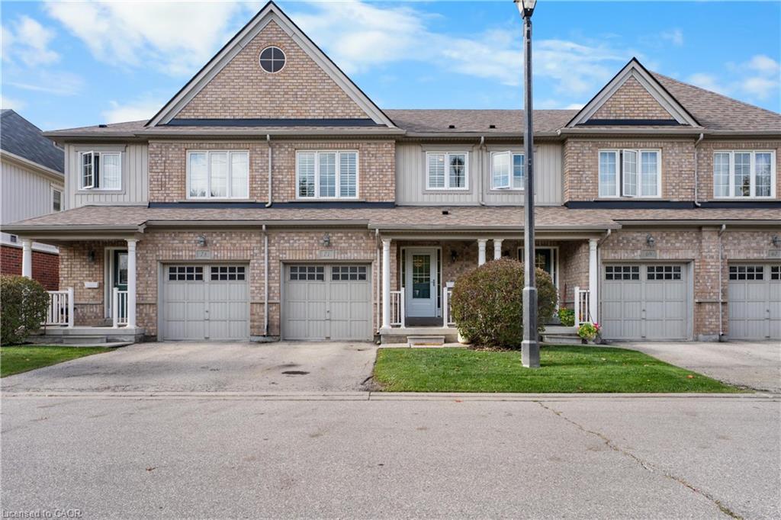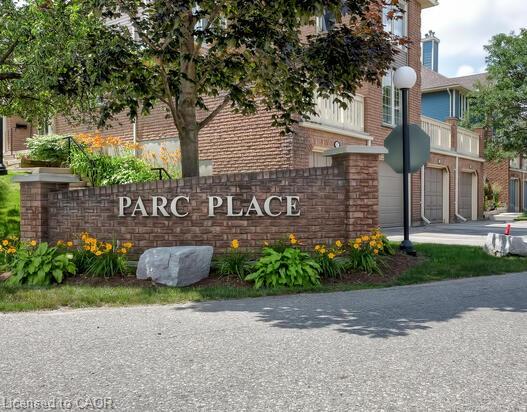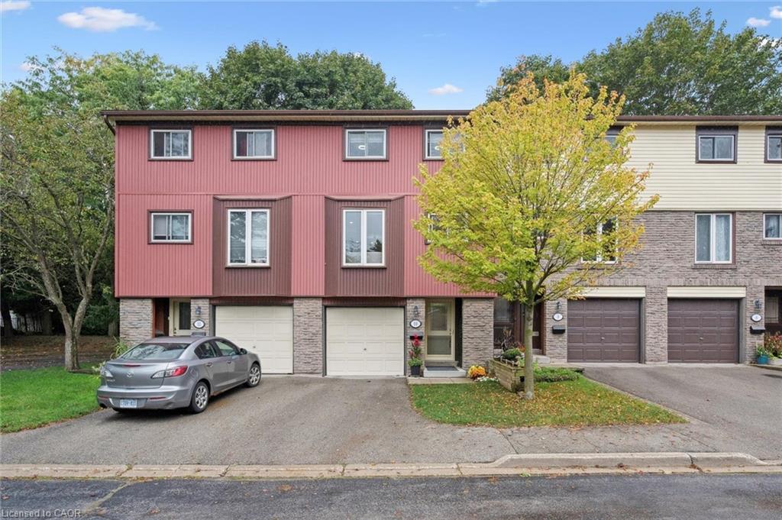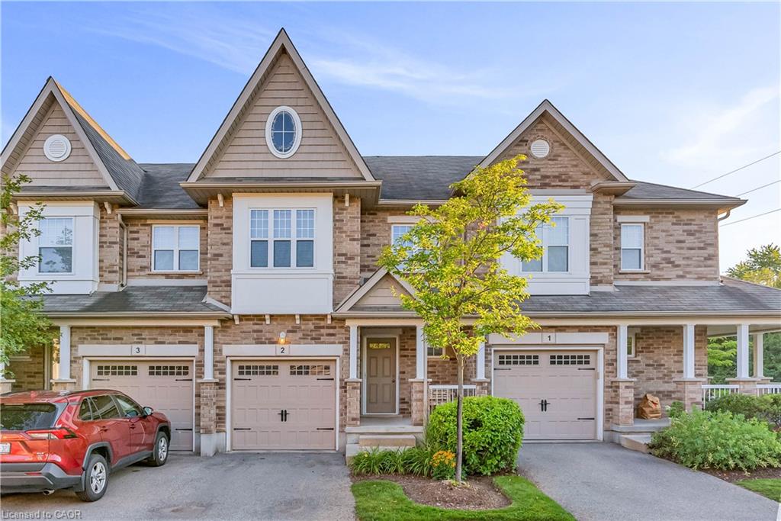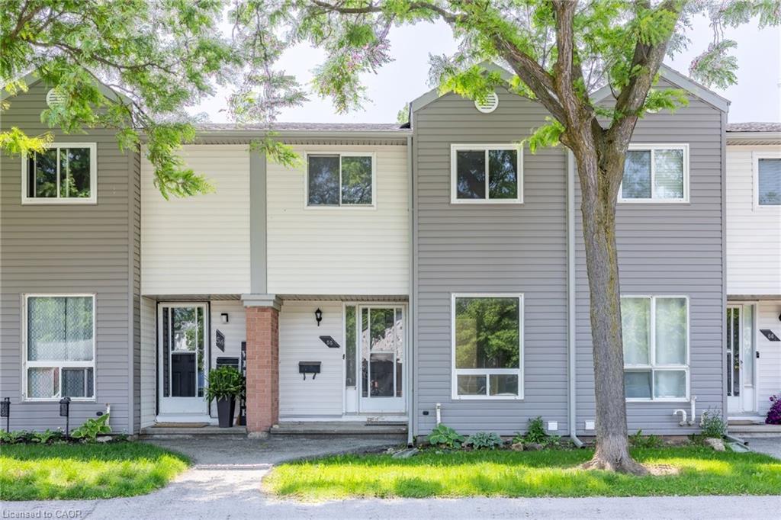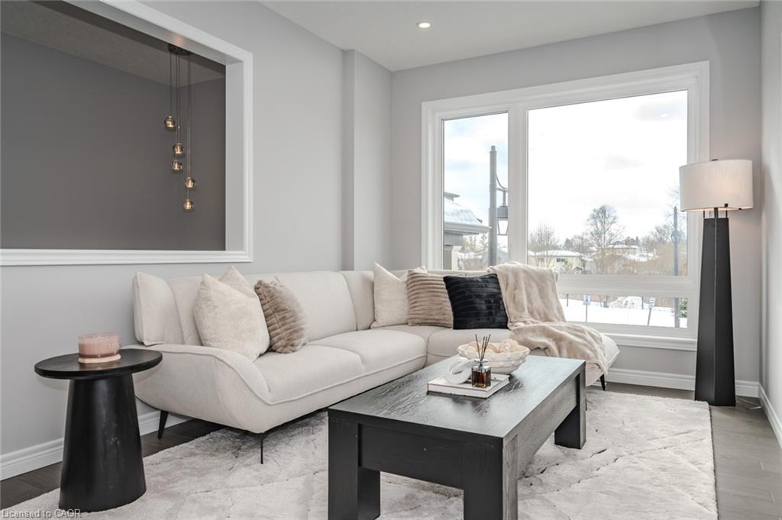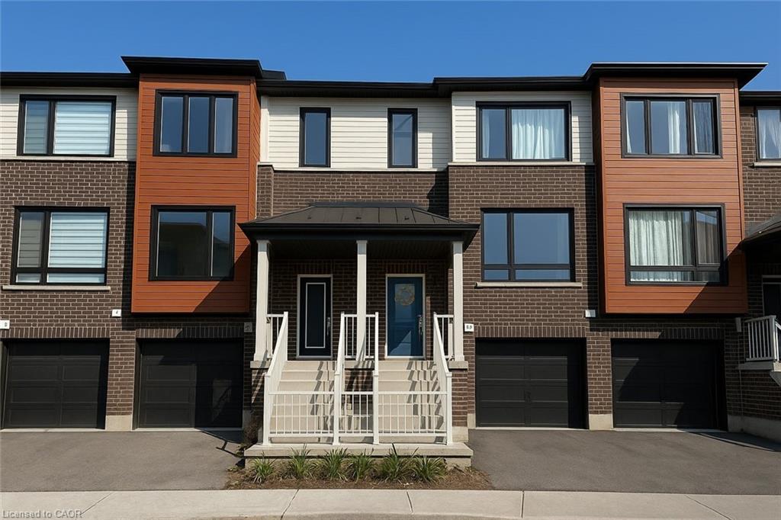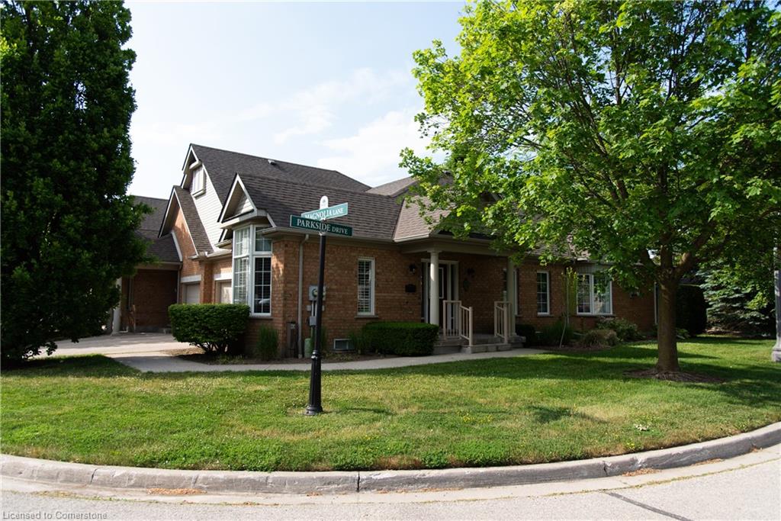
22 Magnolia Ln
22 Magnolia Ln
Highlights
Description
- Home value ($/Sqft)$368/Sqft
- Time on Houseful123 days
- Property typeResidential
- StyleBungalow
- Neighbourhood
- Median school Score
- Garage spaces1
- Mortgage payment
Welcome to the Village by the Arboretum in Guelph. This 55+ active adult lifestyle community has over 1200 seniors calling this village home. There is an on site medical building with doctors, pharmacy and LifeLabs. The Village Center includes a fitness facility, gymnasium, pool, putting green, tennis courts and social activities galore. In the middle of this is 22 Magnolia Lane the Heather Glen Model which boasts up to 1400 sq ft on the main level and approximately 800 sq ft finished in the basement. A spacious and bright end unit boasts one of the largest decks and added to that is a retractable wind proof awning so rain or shine you can enjoy the fresh air. Open the custom made front door from your flag stone porch to a welcoming foyer with a main floor that has a comfy den or office, kitchen & dinette that has been updated over the years, large primary bedroom with 4 piece ensuite, large walk in closet with built in closet organizers, spacious living/dining room with 10 foot ceiling with new pot lights and then french doors to that extra large deck and a main floor laundry room washer/dryer (2024) and a convenient 3 piece bathroom for your guests. Then downstairs to a large recreation room, and an extra bedroom with double closets and a 2 piece bathroom. The storage room is unbelievable, lots of space for all your extras. Then to top it off a very spacious single garage to keep the snow off your car in the winter months. Speaking of winter months, no more shoveling a crew of professionals are here to maintain your driveway, walkway in the winter and cut your grass and keep your gardens. "So calling all seniors, this is the happening place to be. Time to sit back relax or get out and enjoy all the activities, you have earned it".
Home overview
- Cooling Central air
- Heat type Forced air, natural gas
- Pets allowed (y/n) No
- Sewer/ septic Sewer (municipal)
- Building amenities Fitness center, pool, tennis court(s)
- Construction materials Brick, vinyl siding
- Roof Asphalt shing
- Other structures None
- # garage spaces 1
- # parking spaces 2
- Has garage (y/n) Yes
- Parking desc Attached garage
- # full baths 2
- # half baths 1
- # total bathrooms 3.0
- # of above grade bedrooms 2
- # of below grade bedrooms 1
- # of rooms 10
- Appliances Water softener, dishwasher, dryer, stove, washer
- Has fireplace (y/n) Yes
- County Wellington
- Area City of guelph
- View Clear
- Water source Municipal
- Zoning description R.r.1
- Lot desc Urban, public parking, other
- Approx lot size (range) 0 - 0.5
- Basement information Full, finished
- Building size 2200
- Mls® # 40742758
- Property sub type Townhouse
- Status Active
- Tax year 2024
- Bedroom Basement
Level: Basement - Recreational room Basement
Level: Basement - Bathroom Basement
Level: Basement - Bathroom Main
Level: Main - Den Main
Level: Main - Primary bedroom Main
Level: Main - Living room Main
Level: Main - Bathroom Main
Level: Main - Other Main
Level: Main - Kitchen Main
Level: Main
- Listing type identifier Idx

$-1,429
/ Month

