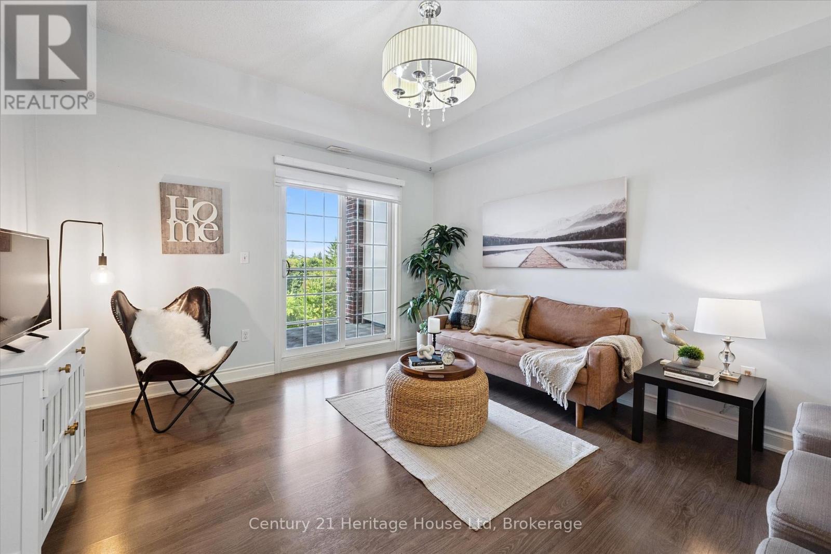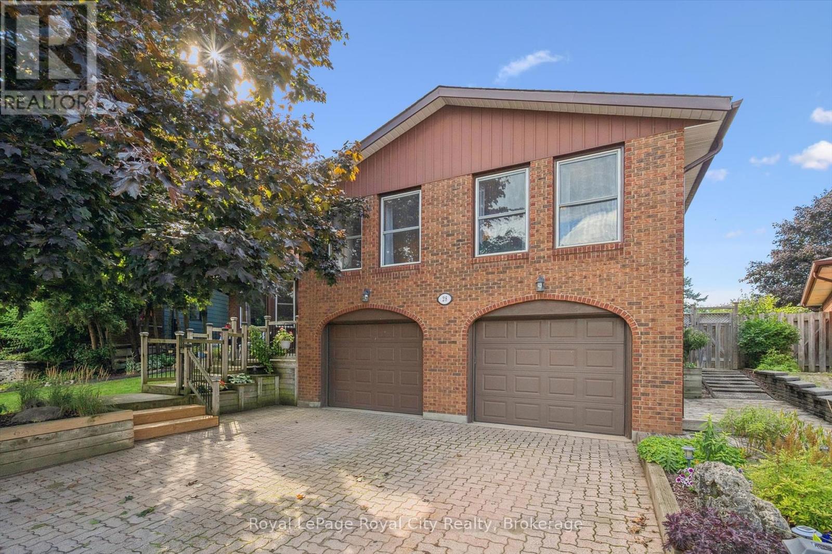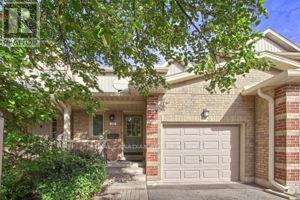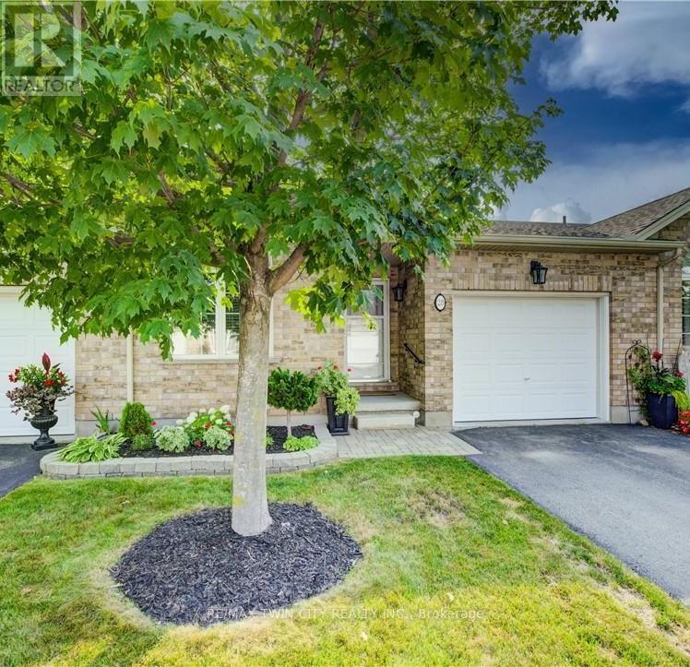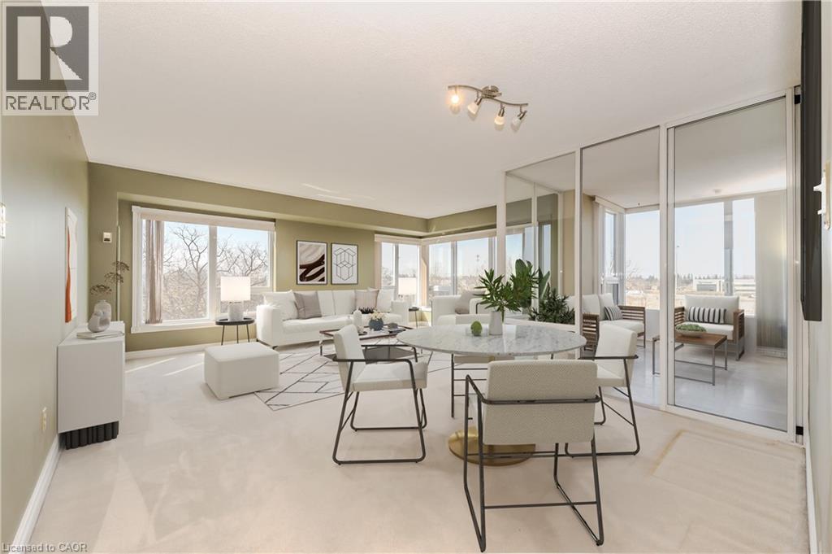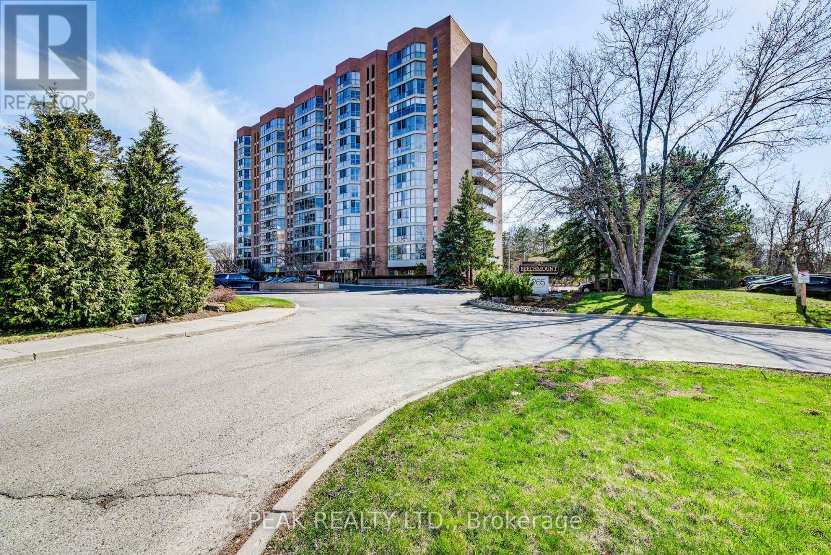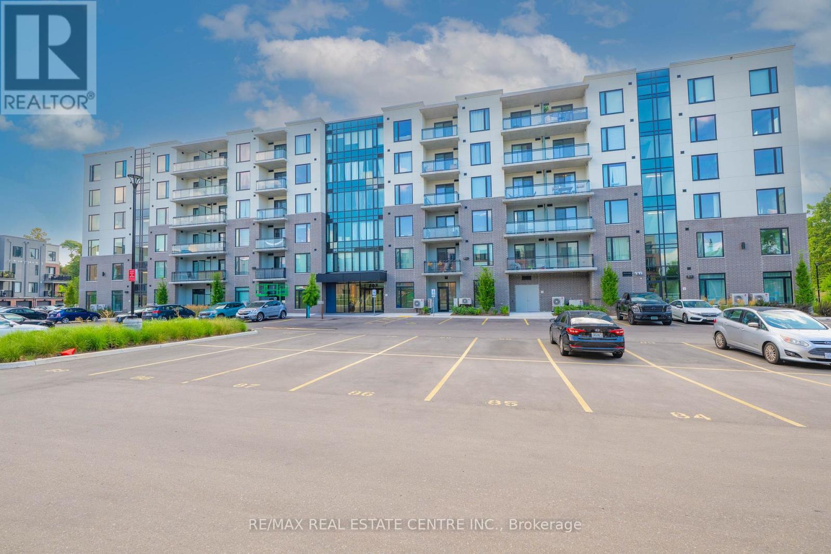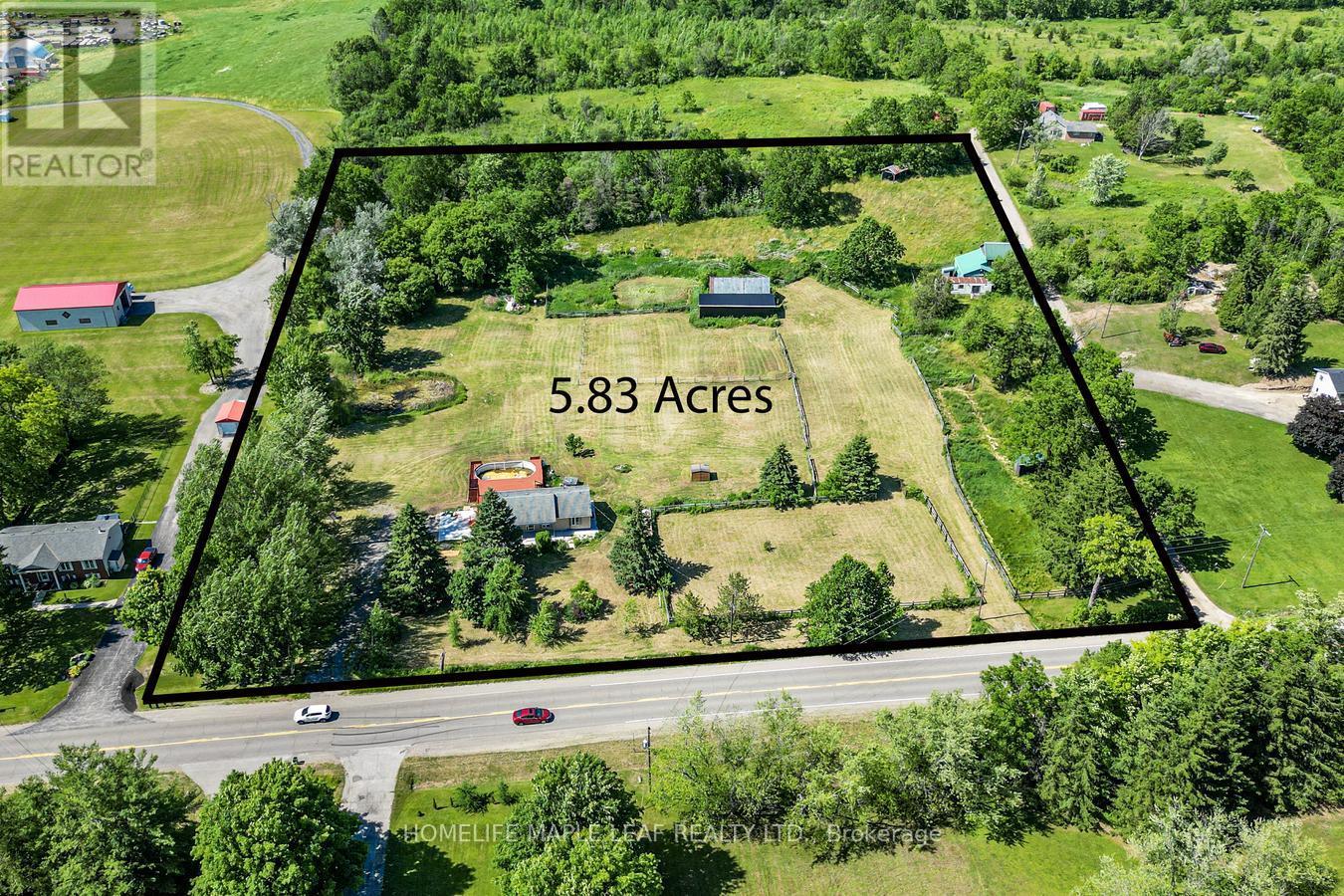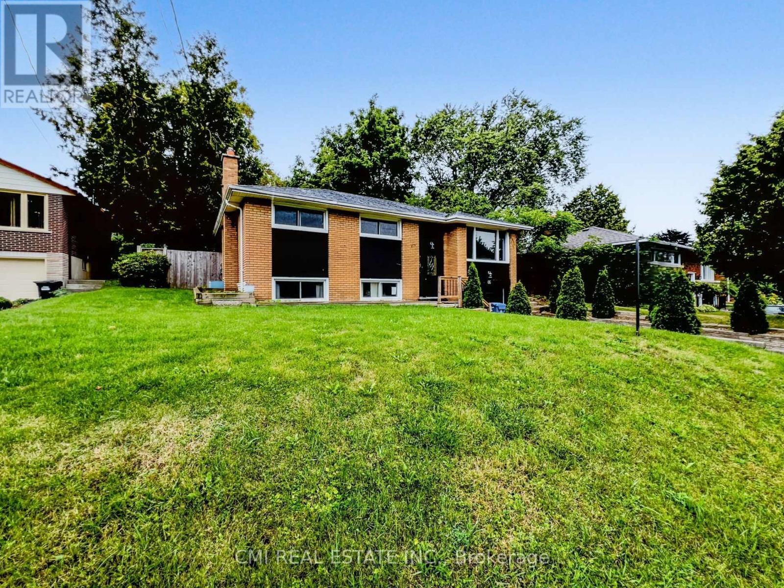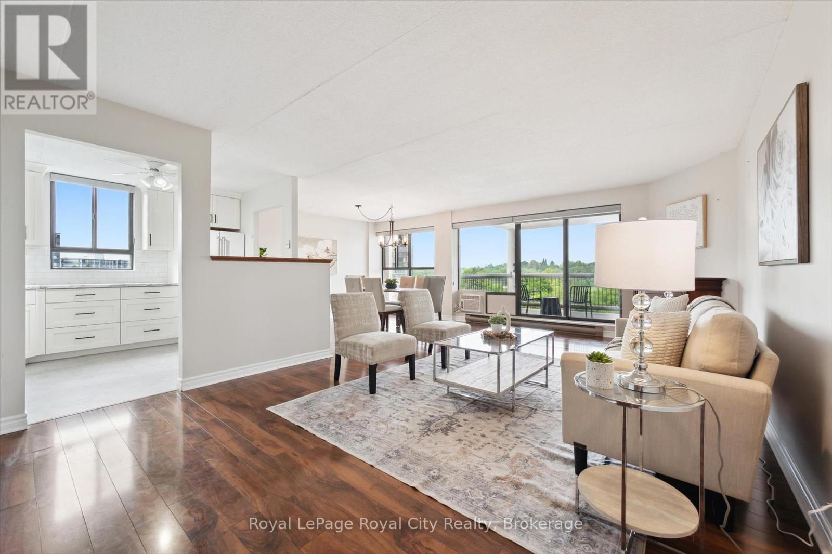
Highlights
Description
- Time on Housefulnew 2 hours
- Property typeSingle family
- Neighbourhood
- Median school Score
- Mortgage payment
Thinking about making the move to condo living, without giving up space or comfort? Welcome to Riverside Gardens, a sought-after building known for its oversized units and unbeatable access to Riverside Park and the Speed River trail system. This bright 1,479 sqft unit features 3 bedrooms, 2 full bathrooms, and an open-concept layout perfect for both everyday living and entertaining. Large windows flood the space with natural light, highlighting the rich hardwood floors and the updated eat-in kitchen with full-height cabinetry. The spacious living and dining area opens onto a generous covered balcony with serene, unobstructed park views. The primary suite is quietly tucked away and features two closets and a full ensuite. You'll also enjoy the convenience of an in-suite storage room, an additional locker, and underground parking. Residents love the well-maintained amenities, including a party room and gym. Plus, youre just a short stroll to the Smart Centre and Canadian Tire plazas for easy errands. Skip the yard work this summer - relax by the park and enjoy low-maintenance living! (id:63267)
Home overview
- Cooling Wall unit
- Heat source Electric
- Heat type Baseboard heaters
- # parking spaces 1
- Has garage (y/n) Yes
- # full baths 1
- # half baths 1
- # total bathrooms 2.0
- # of above grade bedrooms 3
- Has fireplace (y/n) Yes
- Community features Pets not allowed, community centre
- Subdivision Riverside park
- Lot desc Landscaped
- Lot size (acres) 0.0
- Listing # X12384193
- Property sub type Single family residence
- Status Active
- Bedroom 3.71m X 3.78m
Level: Main - Bathroom 1.5m X 2.38m
Level: Main - Dining room 3.05m X 3.57m
Level: Main - Bathroom 1.62m X 1.11m
Level: Main - Living room 3.93m X 6.29m
Level: Main - Primary bedroom 4.24m X 4.79m
Level: Main - Bedroom 2.95m X 5.51m
Level: Main - Kitchen 2.94m X 3.33m
Level: Main
- Listing source url Https://www.realtor.ca/real-estate/28820473/501-22-marilyn-drive-guelph-riverside-park-riverside-park
- Listing type identifier Idx

$-204
/ Month

