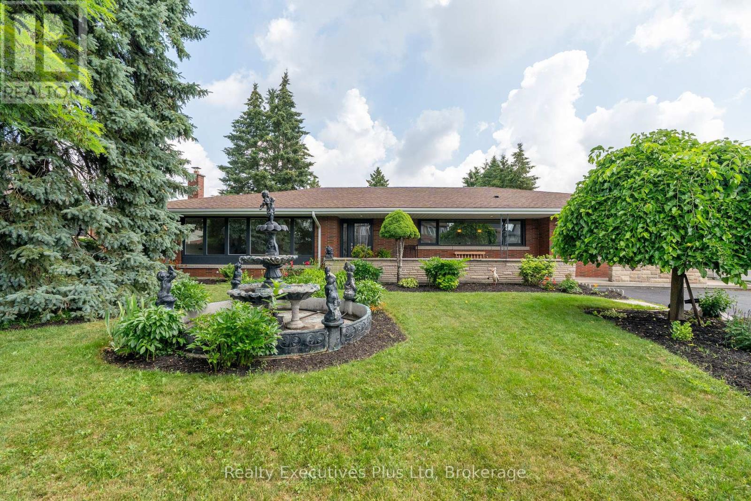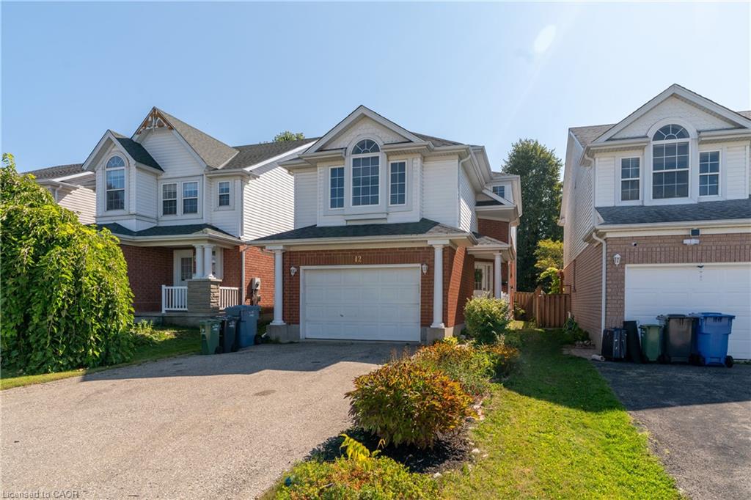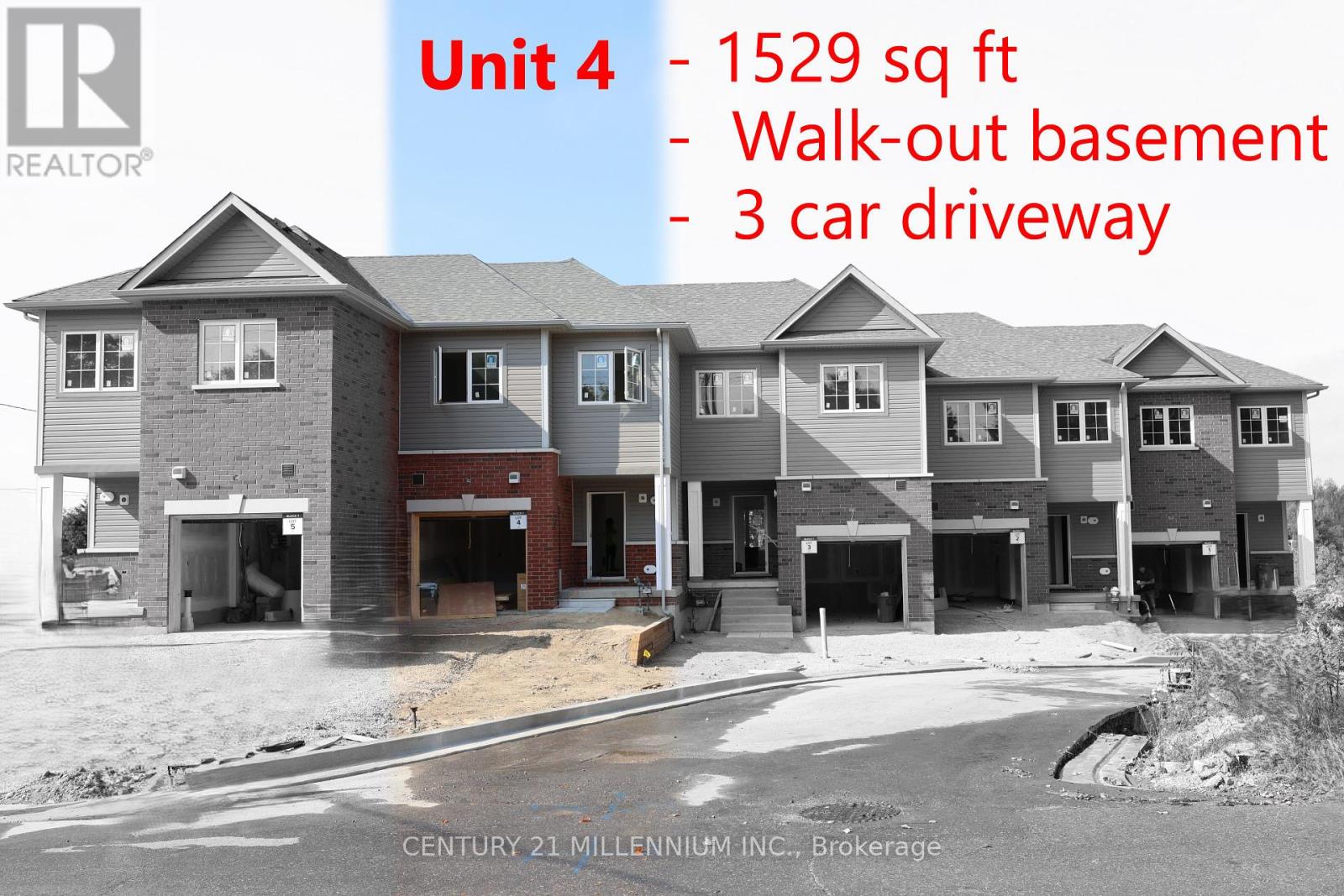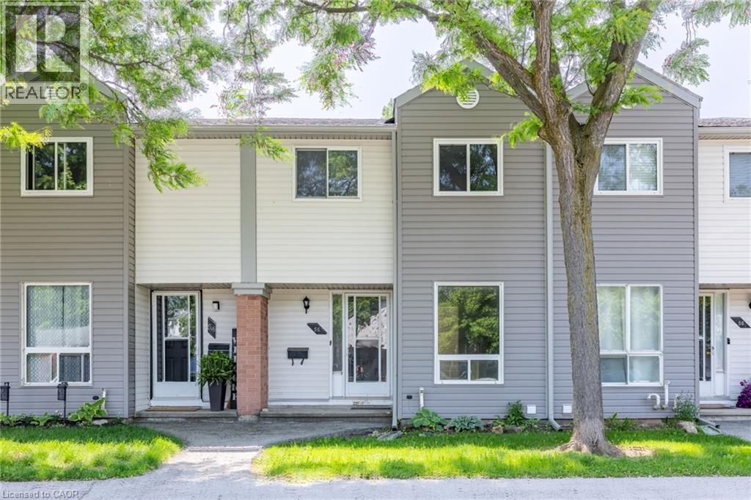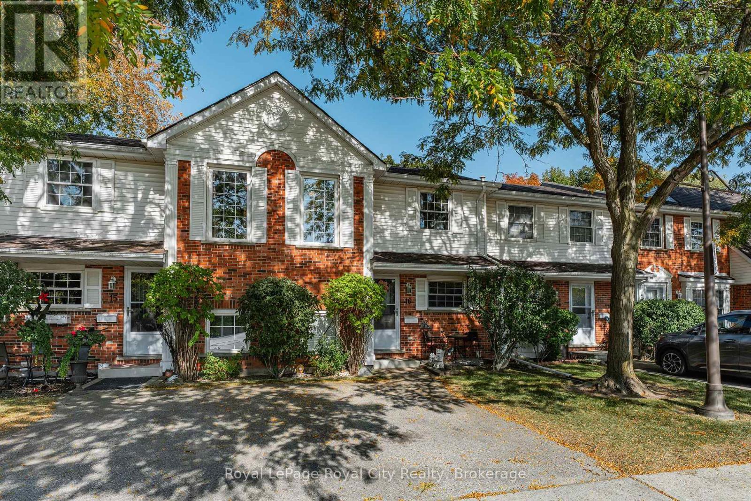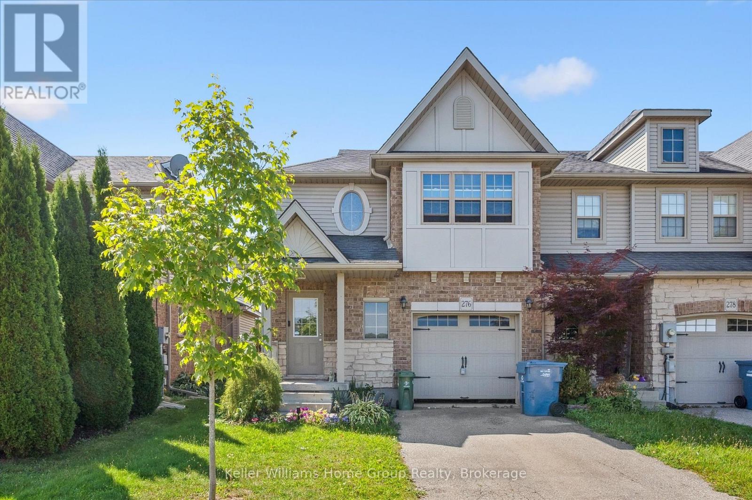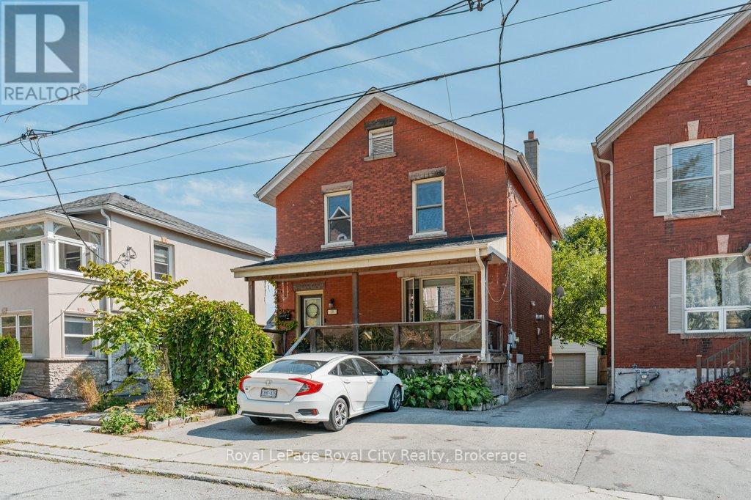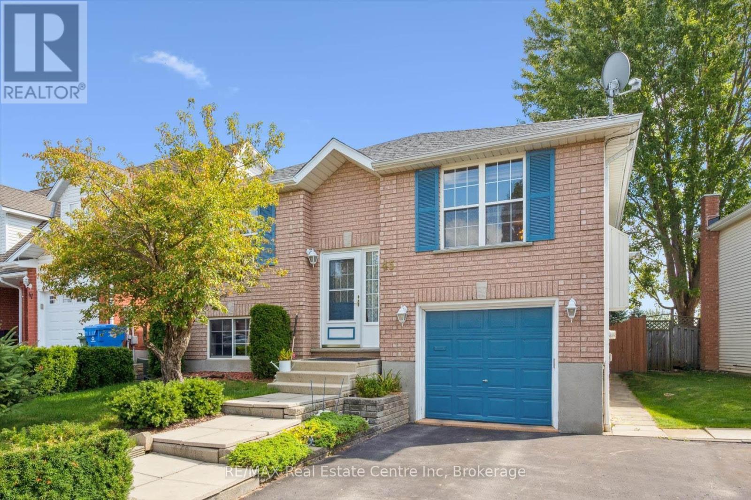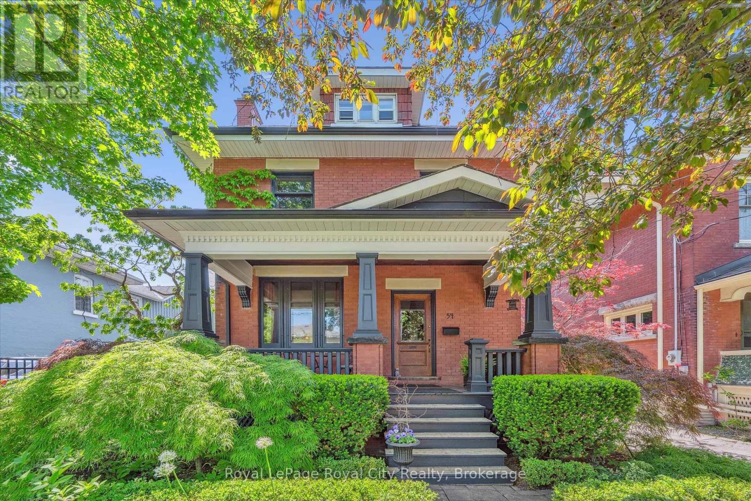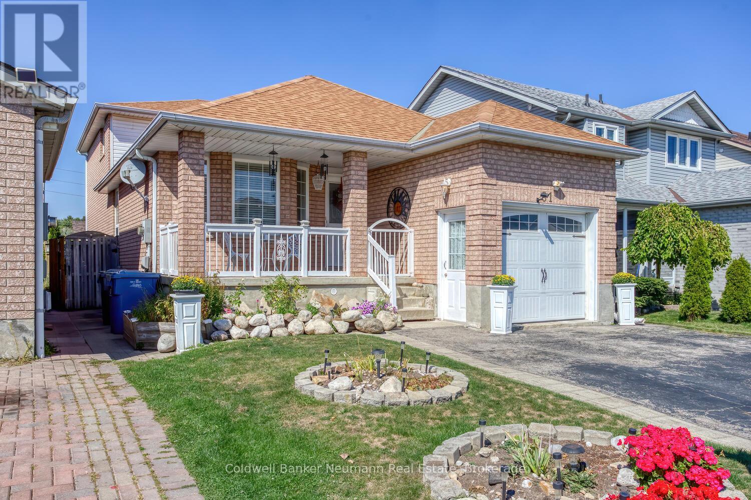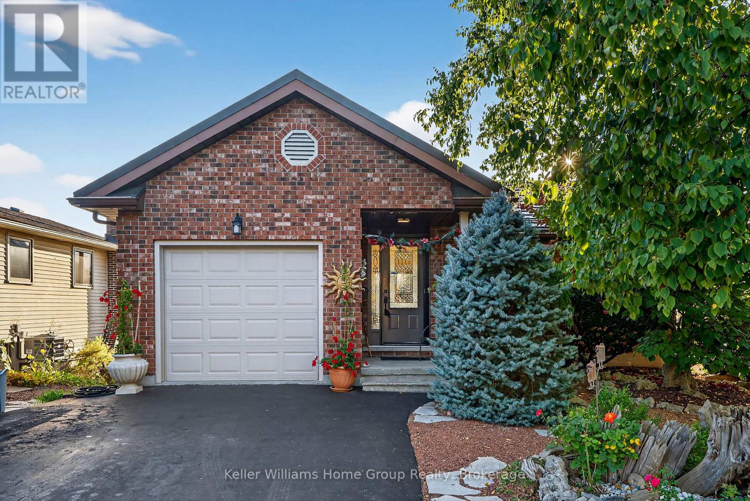- Houseful
- ON
- Guelph
- Grange Hill East
- 22 Upton Cres
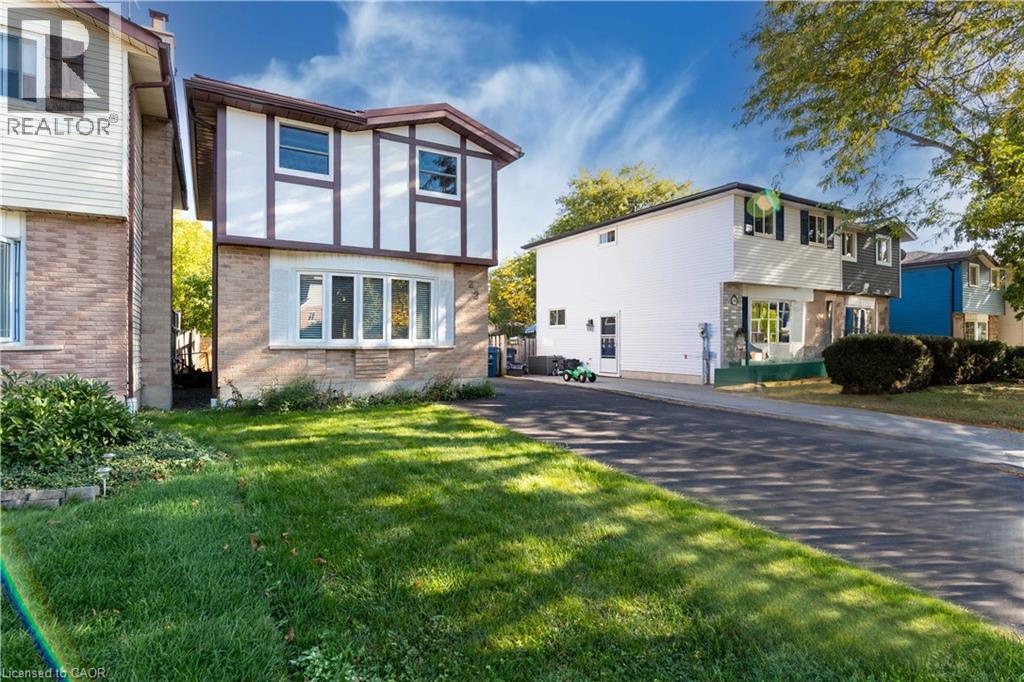
Highlights
Description
- Home value ($/Sqft)$437/Sqft
- Time on Housefulnew 12 hours
- Property typeSingle family
- Style2 level
- Neighbourhood
- Median school Score
- Year built1981
- Mortgage payment
Welcome to 22 Upton Crescent, a fantastic opportunity to step into home ownership in one of Guelph’s most sought after neighbourhoods. This 3 bedroom, 2 bathroom home is filled with recent updates, including fresh paint and brand new flooring in 2025, giving every space a clean, modern feel. A durable metal roof provides long-term peace of mind, while the functional layout offers plenty of room for family living or entertaining. The lower level adds even more flexibility with additional living space to suit your needs. Located in a quiet, family friendly area, you’ll love being close to schools, parks, shopping, and easy commuter routes. Whether you’re buying your first home or looking for a smart move up, this property blends value, comfort, and location in one inviting package. (id:63267)
Home overview
- Cooling None
- Heat type Baseboard heaters
- Sewer/ septic Municipal sewage system
- # total stories 2
- Construction materials Wood frame
- # parking spaces 3
- # full baths 2
- # total bathrooms 2.0
- # of above grade bedrooms 3
- Subdivision 11 - grange road
- Directions 2021737
- Lot size (acres) 0.0
- Building size 1144
- Listing # 40770807
- Property sub type Single family residence
- Status Active
- Bedroom 3.404m X 2.489m
Level: 2nd - Bedroom 3.429m X 2.489m
Level: 2nd - Bathroom (# of pieces - 4) 2.235m X 1.549m
Level: 2nd - Primary bedroom 2.946m X 4.394m
Level: 2nd - Bathroom (# of pieces - 3) 2.311m X 1.372m
Level: Basement - Recreational room 4.699m X 4.75m
Level: Basement - Storage 3.861m X 4.75m
Level: Basement - Dining room 2.921m X 3.073m
Level: Main - Kitchen 2.921m X 2.007m
Level: Main - Living room 3.683m X 5.055m
Level: Main
- Listing source url Https://www.realtor.ca/real-estate/28880058/22-upton-crescent-guelph
- Listing type identifier Idx

$-1,333
/ Month

