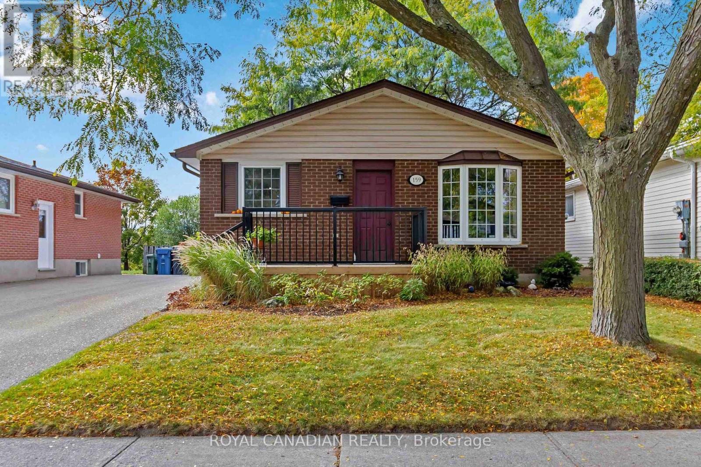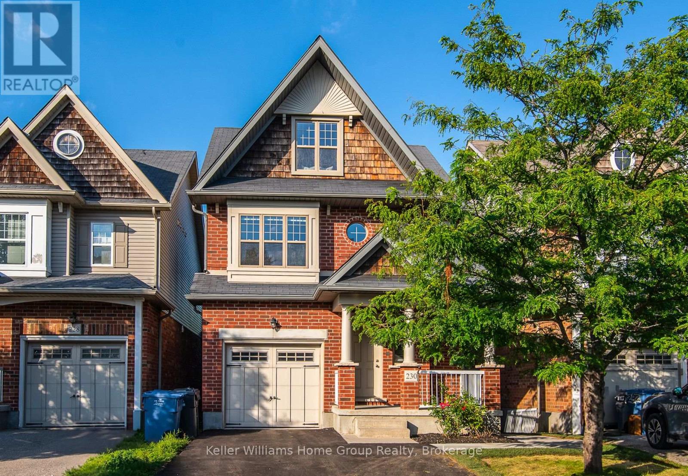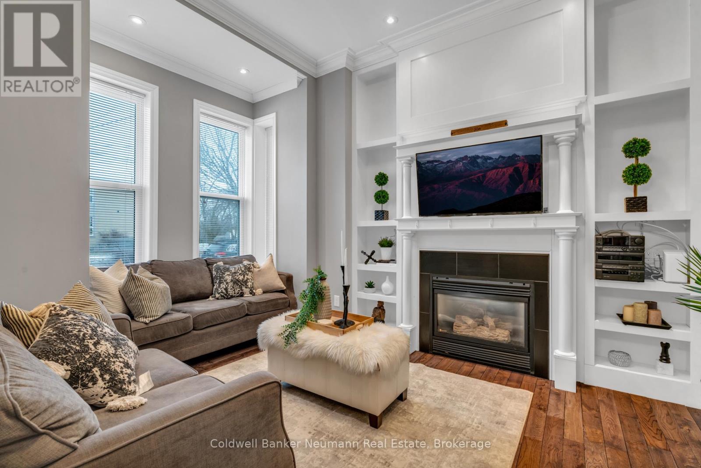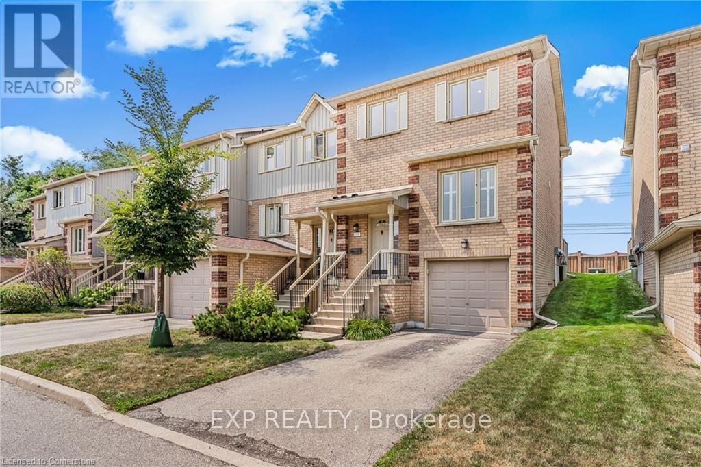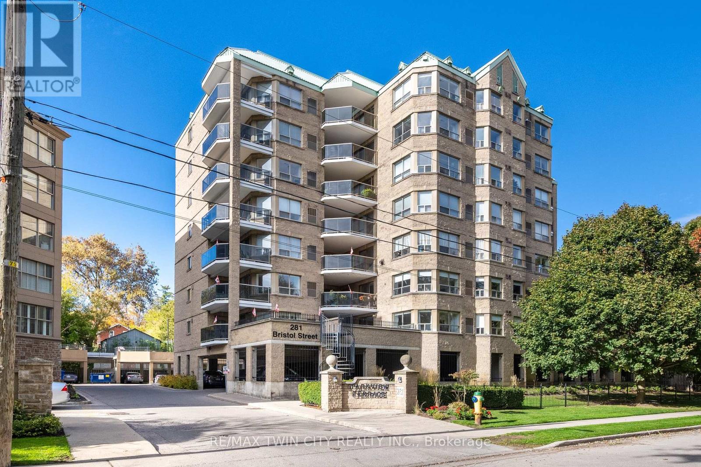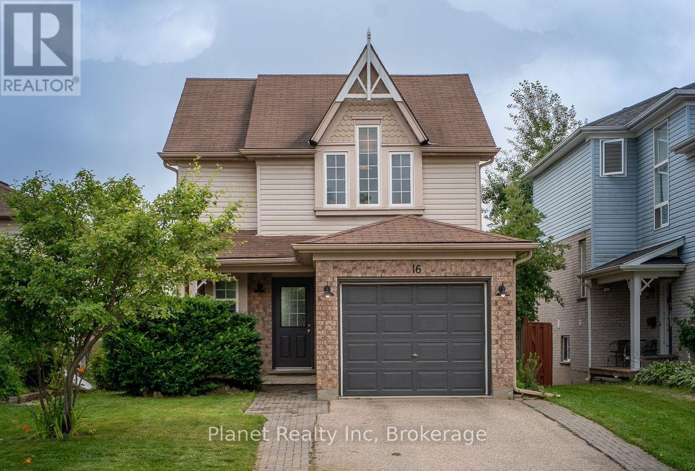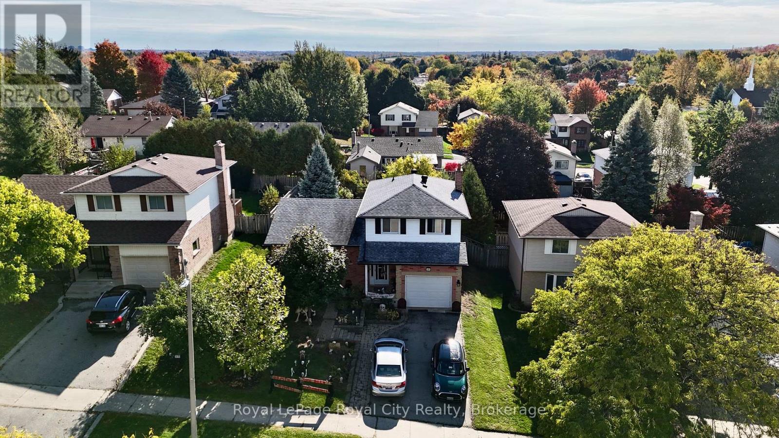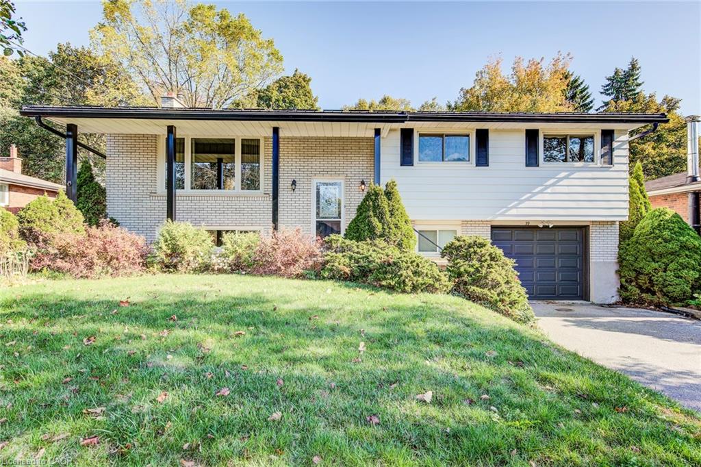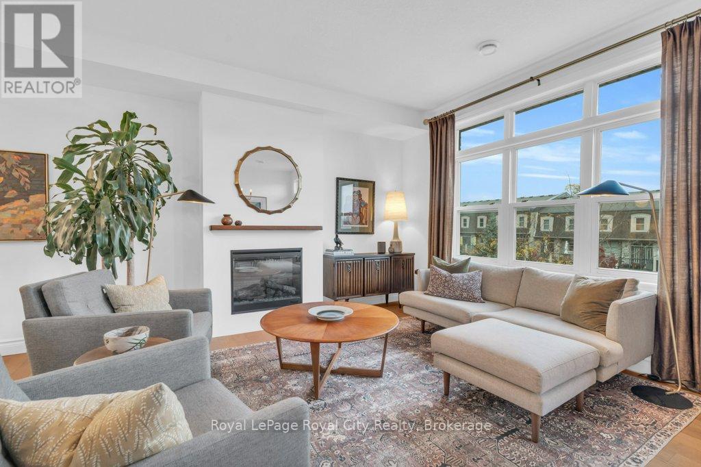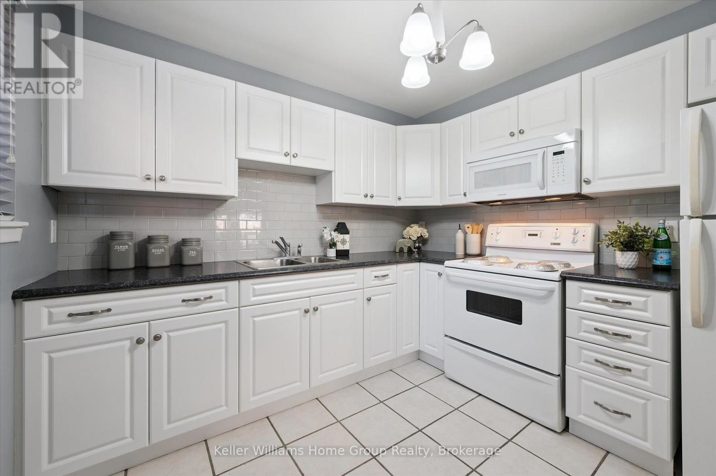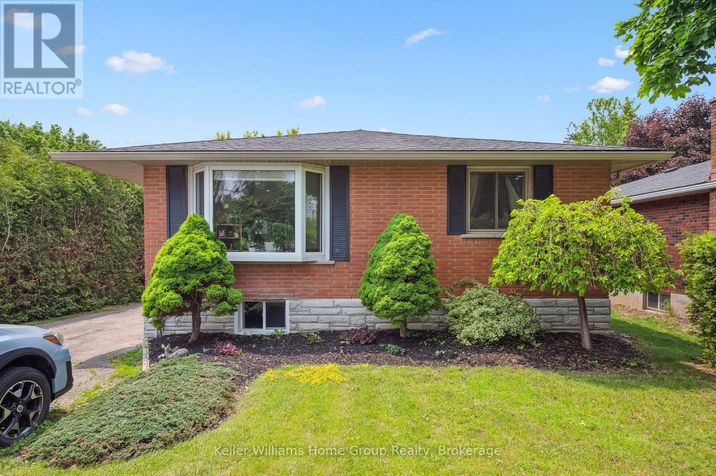
Highlights
Description
- Time on Houseful35 days
- Property typeSingle family
- StyleBungalow
- Neighbourhood
- Median school Score
- Mortgage payment
This solid brick bungalow with recently finished 2 bedroom LEGAL basement apartment creates opportunity for first time buyers, investors or downsizers! Located in the desirable General Hospital area, 234 Delhi has many surrounding amenities including transit, shopping and Riverside Park. The upper unit has a large living room area, updated kitchen with sliding doors to the rear deck, 3 generous bedrooms and two full bathrooms including a primary ensuite, which is rare feature in a bungalow. Additionally, there is main level laundry. The lower level can be accessed from the rear of the home and offers a large bright space with numerous windows. There are two more bedrooms here, an updated kitchen with stainless steel appliances and 4 piece bath. The lower level also has its own laundry. The backyard is large and private, with a shed for storage. There is ample parking at the property with space for 5 cars. Don't miss your chance to get into this beautiful home which will be vacant as of Sept 3! (id:63267)
Home overview
- Cooling Central air conditioning
- Heat source Natural gas
- Heat type Forced air
- Sewer/ septic Sanitary sewer
- # total stories 1
- # parking spaces 5
- # full baths 2
- # half baths 1
- # total bathrooms 3.0
- # of above grade bedrooms 5
- Subdivision General hospital
- Lot size (acres) 0.0
- Listing # X12405008
- Property sub type Single family residence
- Status Active
- Bathroom 2.29m X 3.23m
Level: Basement - Recreational room / games room 3.49m X 8.69m
Level: Basement - Bedroom 3.05m X 3.8m
Level: Basement - 2nd bedroom 4.08m X 5.02m
Level: Basement - Kitchen 4.1m X 3.73m
Level: Basement - Utility 4.17m X 2.05m
Level: Basement - 3rd bedroom 3.18m X 2.76m
Level: Main - Foyer 3.78m X 1.08m
Level: Main - Primary bedroom 4.25m X 3.73m
Level: Main - Bathroom 2.05m X 2.35m
Level: Main - Living room 3.66m X 5.99m
Level: Main - Bathroom 1.53m X 2.36m
Level: Main - Kitchen 3.19m X 5.59m
Level: Main - 2nd bedroom 4.25m X 3.02m
Level: Main
- Listing source url Https://www.realtor.ca/real-estate/28865389/234-delhi-street-guelph-general-hospital-general-hospital
- Listing type identifier Idx

$-2,187
/ Month



