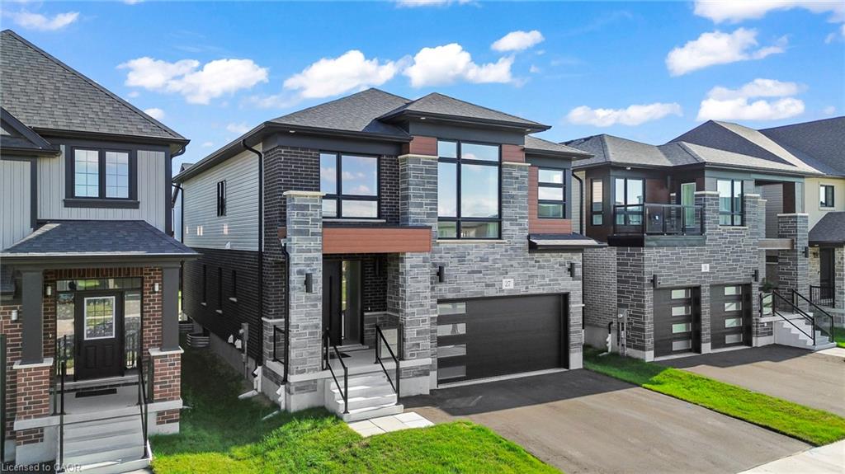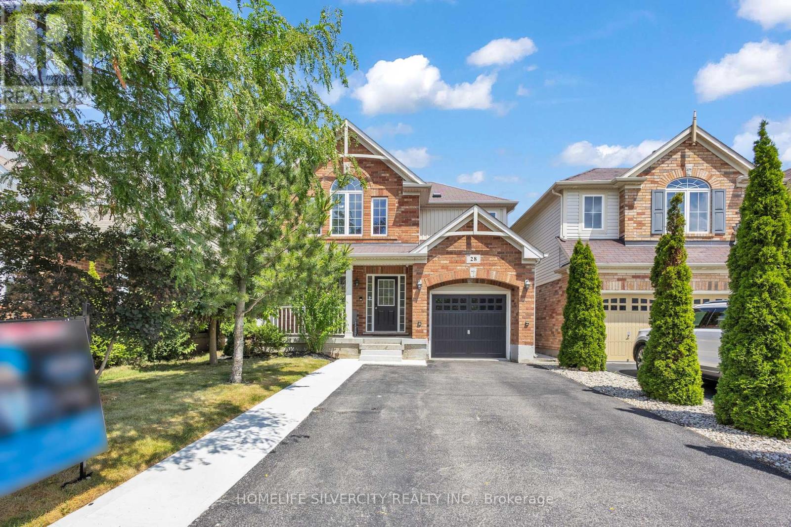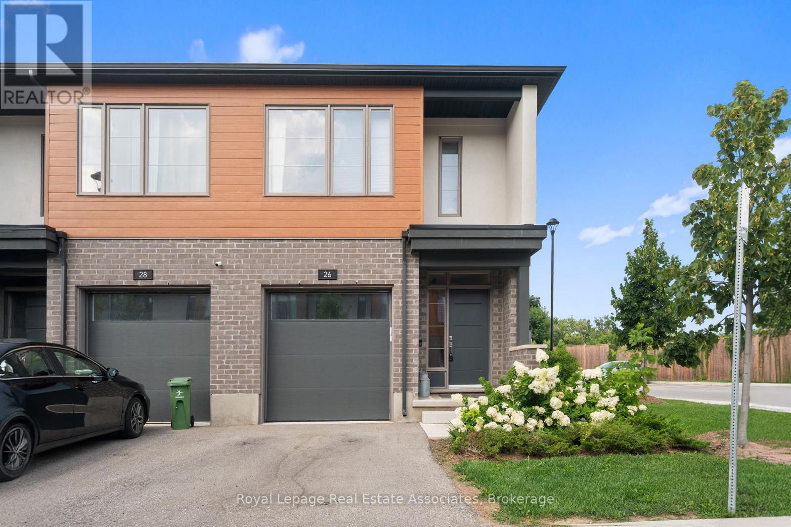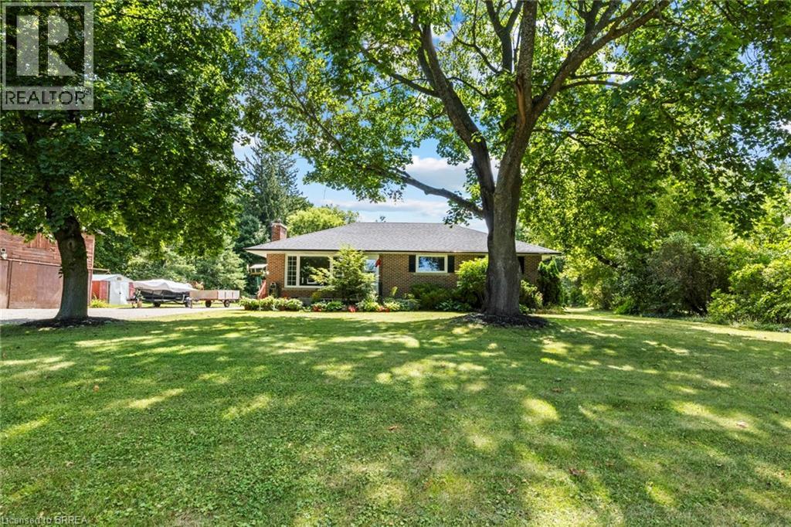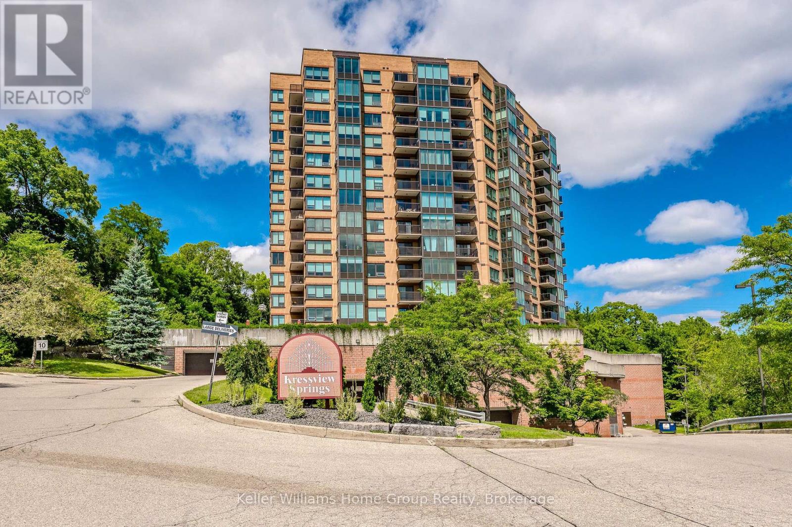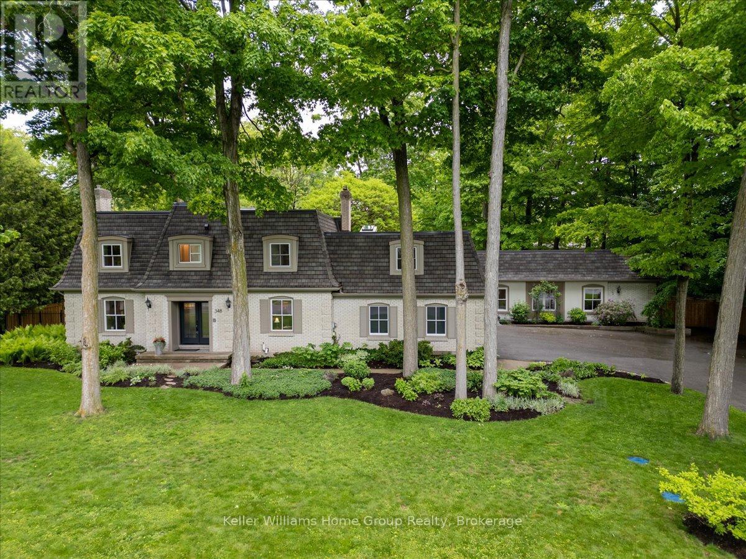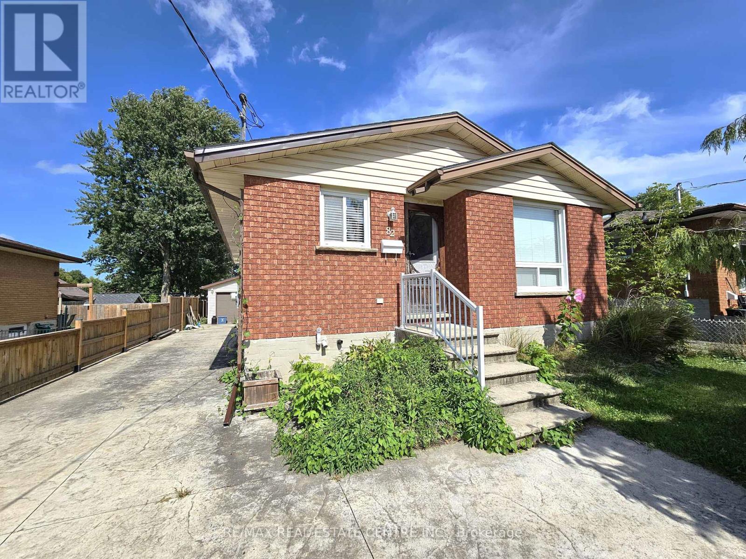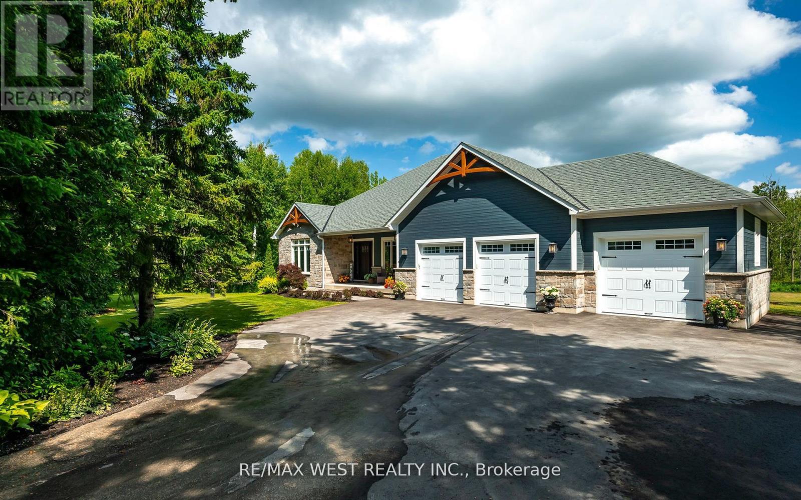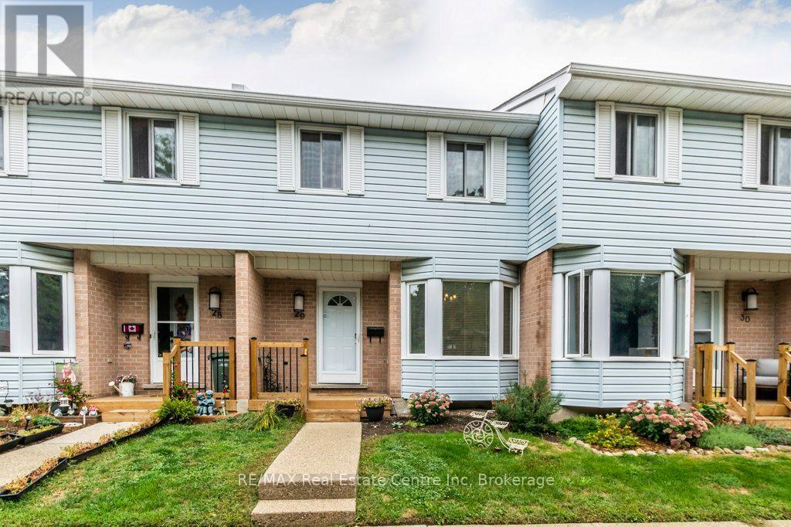- Houseful
- ON
- Guelph
- Onward Willow
- 24 Julia Dr
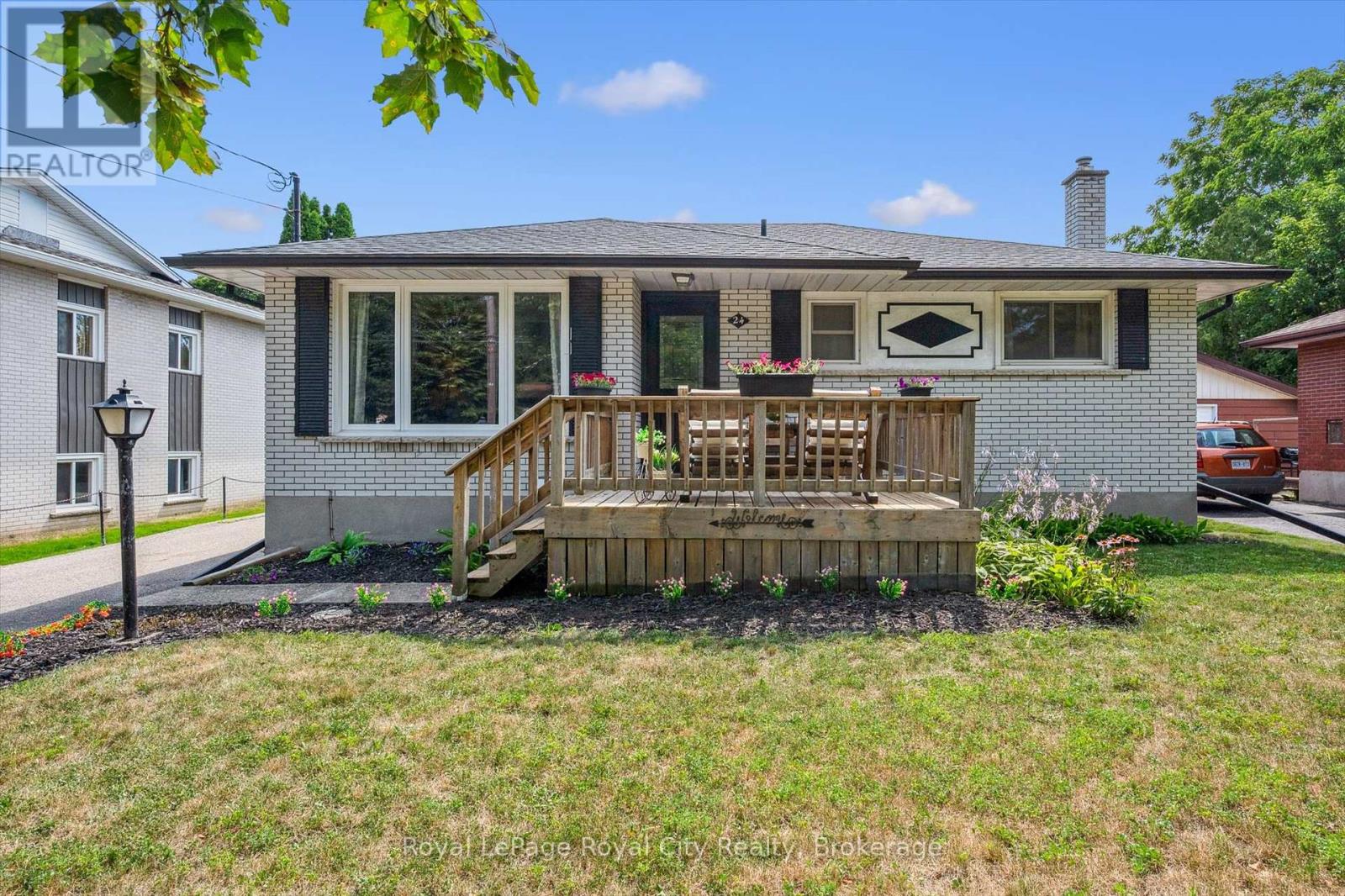
Highlights
Description
- Time on Houseful36 days
- Property typeSingle family
- StyleBungalow
- Neighbourhood
- Median school Score
- Mortgage payment
Welcome to 24 Julia Drive, a charming 1965-built bungalow nestled in the Junction and Onward Willow section of Guelph. This house has 3 bedrooms and 1 bathroom on the main level and finished basement with an additional bedroom and bathroom making this a fantastic opportunity for an in-law suite which may be ideal for multi-generational living or income potential. Families will appreciate the excellent educational opportunities nearby, schools just a stone's throw away, ensuring your children can thrive in this vibrant neighbourhood. For outdoor enthusiasts, this property offers a fully fenced backyard, close to four parks and nine recreation facilities all within a mere 20-minute walk from your doorstep. Commuting is a breeze with public transit readily accessible; the nearest street transit stop is just a 5-minute walk, and the nearest rail transit stop is only a 24-minute walk away, connecting you effortlessly to all corners of the city. Completing this fantastic property is a large driveway offering ample parking, complemented by a detached 1.5-car garage, providing generous space for vehicles and storage. Don't miss the opportunity to make this versatile and well-located property your new home! (id:63267)
Home overview
- Cooling Central air conditioning
- Heat source Natural gas
- Heat type Forced air
- Sewer/ septic Sanitary sewer
- # total stories 1
- Fencing Fully fenced, fenced yard
- # parking spaces 4
- Has garage (y/n) Yes
- # full baths 2
- # total bathrooms 2.0
- # of above grade bedrooms 4
- Flooring Laminate, ceramic
- Subdivision Junction/onward willow
- Lot size (acres) 0.0
- Listing # X12316157
- Property sub type Single family residence
- Status Active
- Recreational room / games room 1.54m X 0.097m
Level: Lower - Utility 3.77m X 5.73m
Level: Lower - Bathroom 1.84m X 3.01m
Level: Lower - Laundry 1.91m X 2.13m
Level: Lower - Recreational room / games room 3.26m X 5.63m
Level: Lower - Bedroom 3.26m X 3.35m
Level: Lower - Bathroom 2.41m X 2.46m
Level: Main - Sunroom 2.3m X 4.08m
Level: Main - Primary bedroom 3.57m X 3.76m
Level: Main - Living room 3.82m X 4.9m
Level: Main - 2nd bedroom 3.5m X 2.57m
Level: Main - Kitchen 4.24m X 2.78m
Level: Main - Bedroom 3.56m X 2.41m
Level: Main
- Listing source url Https://www.realtor.ca/real-estate/28672089/24-julia-drive-guelph-junctiononward-willow-junctiononward-willow
- Listing type identifier Idx

$-2,131
/ Month

